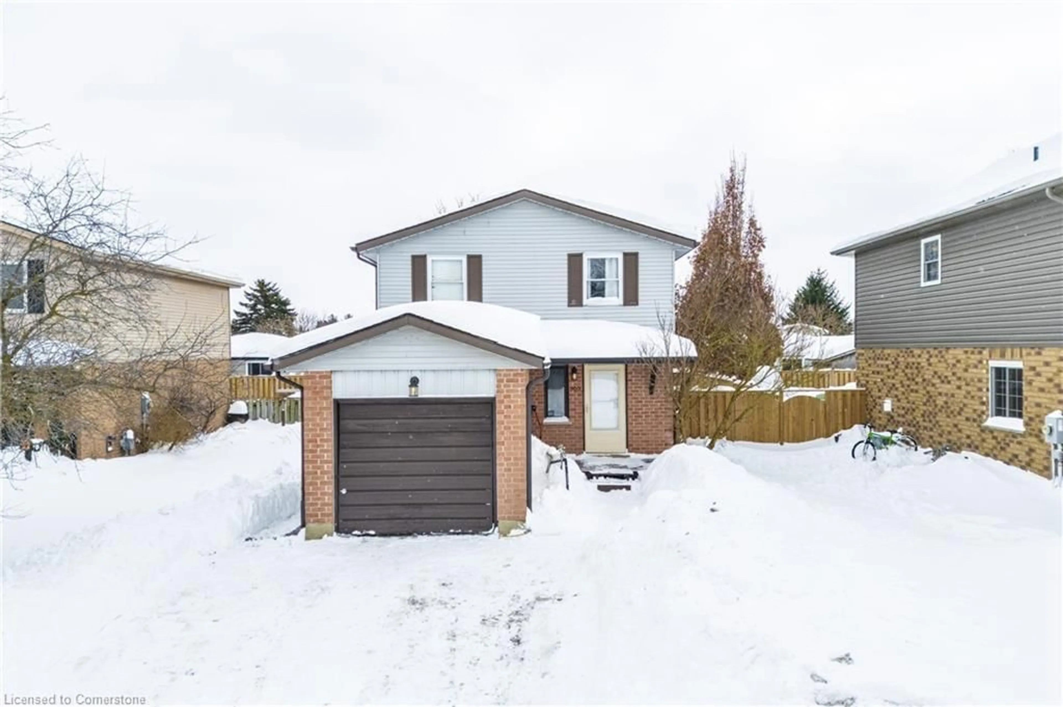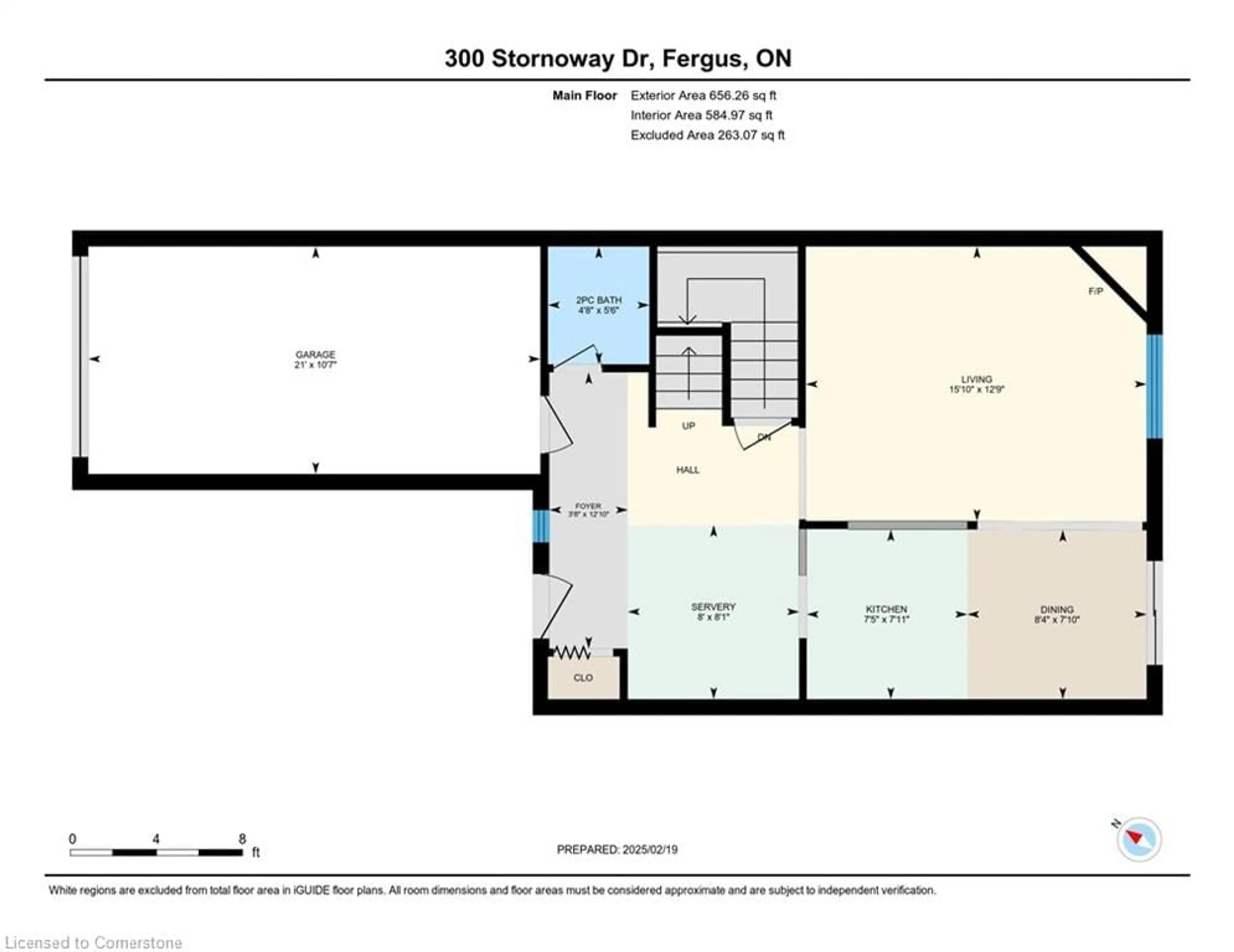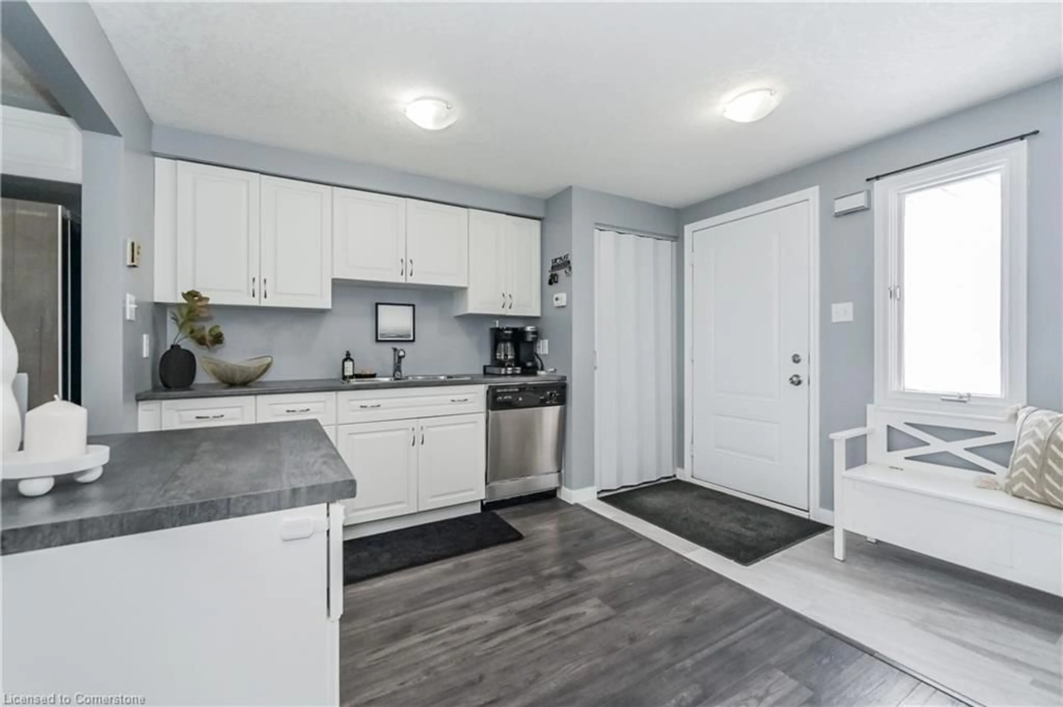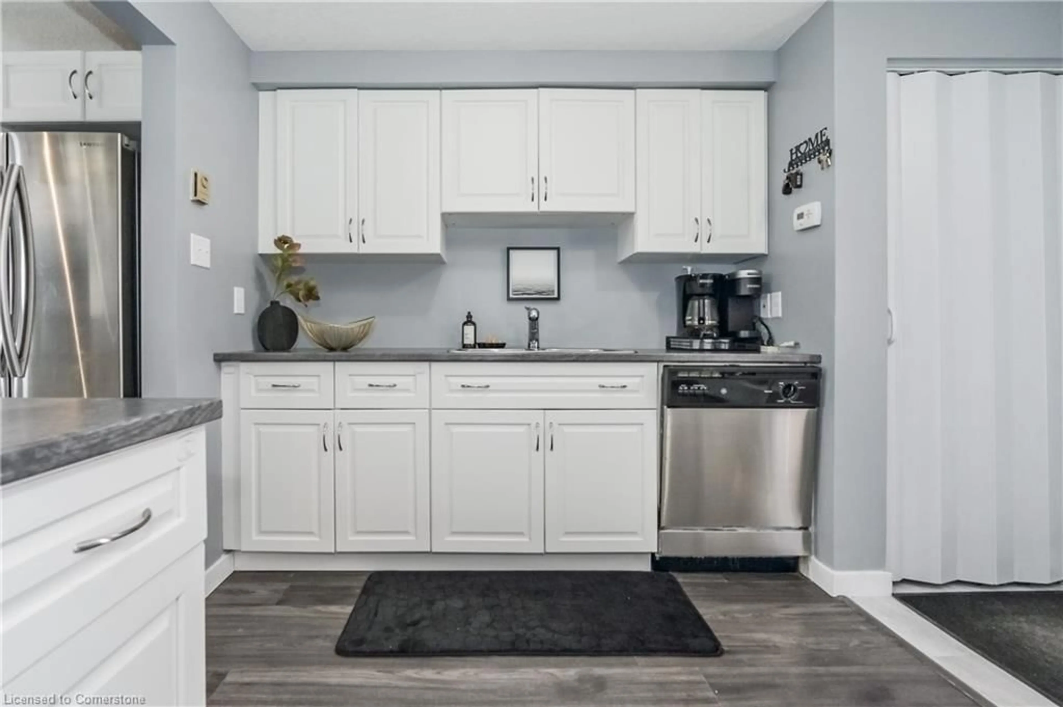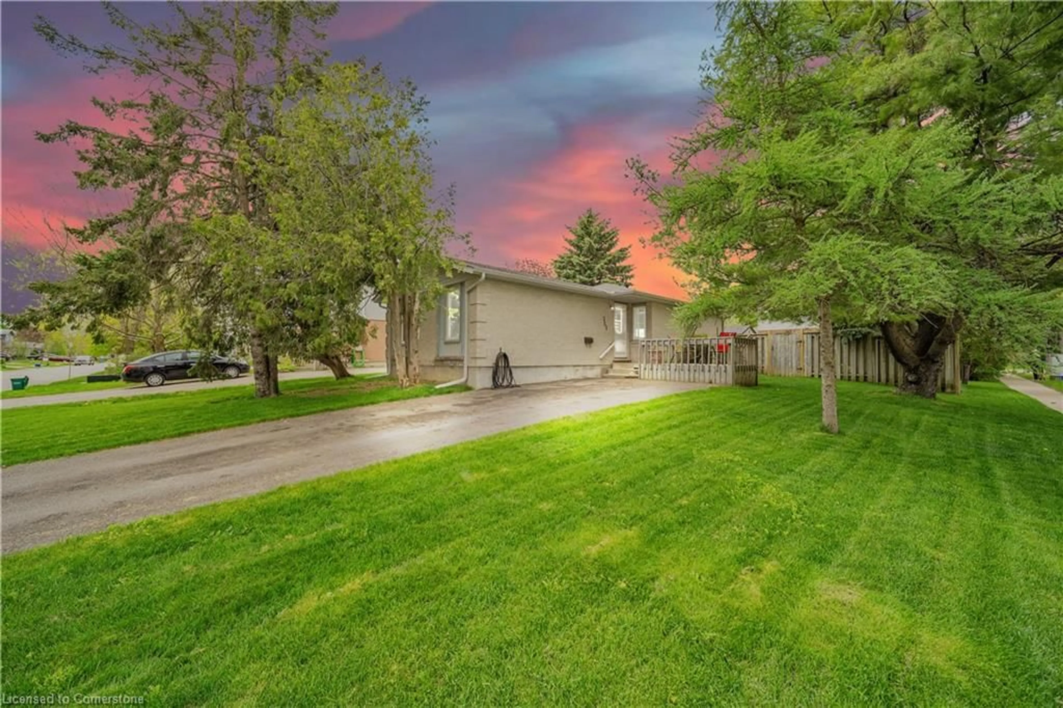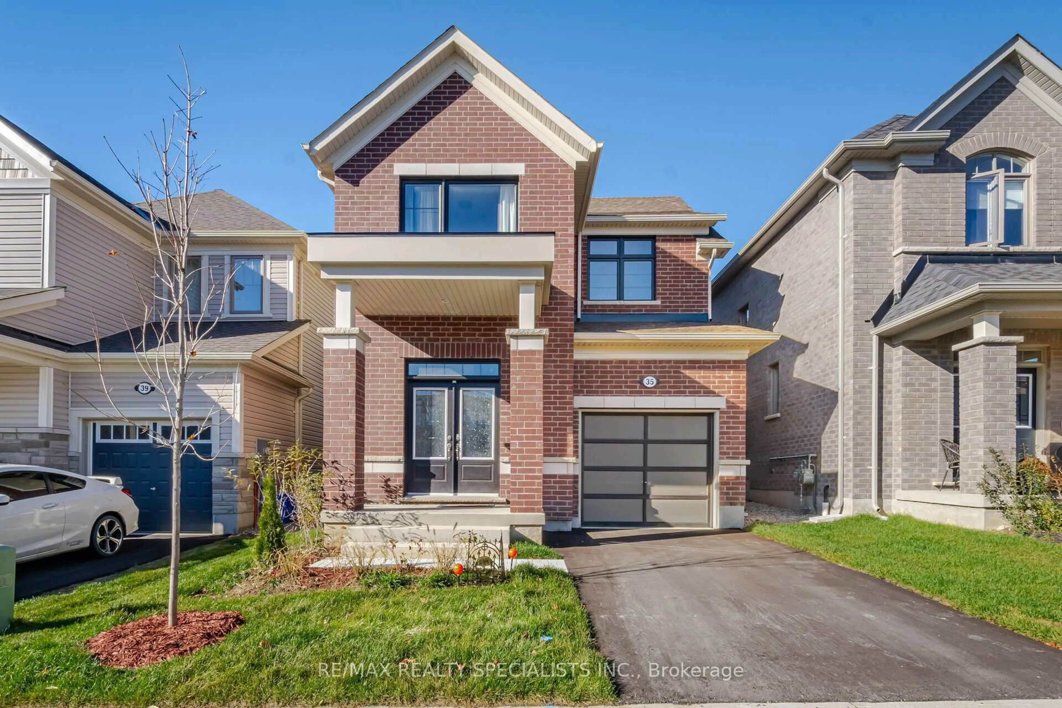300 Stornoway Dr, Fergus, Ontario N1M 3K6
Contact us about this property
Highlights
Estimated valueThis is the price Wahi expects this property to sell for.
The calculation is powered by our Instant Home Value Estimate, which uses current market and property price trends to estimate your home’s value with a 90% accuracy rate.Not available
Price/Sqft$342/sqft
Monthly cost
Open Calculator

Curious about what homes are selling for in this area?
Get a report on comparable homes with helpful insights and trends.
+75
Properties sold*
$910K
Median sold price*
*Based on last 30 days
Description
Welcome to 300 Stornoway Drive, a charming 4-bedroom, 2.5-bathroom home in Fergus' convenient North End. Offering 1,350 sq. ft. above grade plus a finished 630 sq. ft. basement, this home sits on a spacious 44 x 100 ft. lot. The bright, open-concept main floor features a modern kitchen with stainless steel appliances. The natural gas fireplace in the living area creates the perfect year-round ambiance making it easy to relax and feel at home. Upstairs, the primary and 2 additional rooms create ample space for your family or guests. The finished basement adds versatility, and the private backyard is perfect for outdoor enjoyment. Located in a family-friendly neighborhood close to schools, parks, shopping, and downtown Fergus. Book your showing today!
Property Details
Interior
Features
Basement Floor
Storage
6.22 x 1.85Laundry
Bedroom
2.82 x 4.70Bathroom
3-Piece
Recreation Room
3.30 x 4.72Fireplace
Exterior
Features
Parking
Garage spaces 1
Garage type -
Other parking spaces 2
Total parking spaces 3
Property History
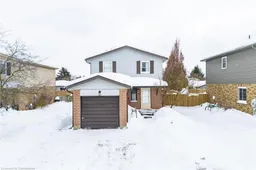 33
33