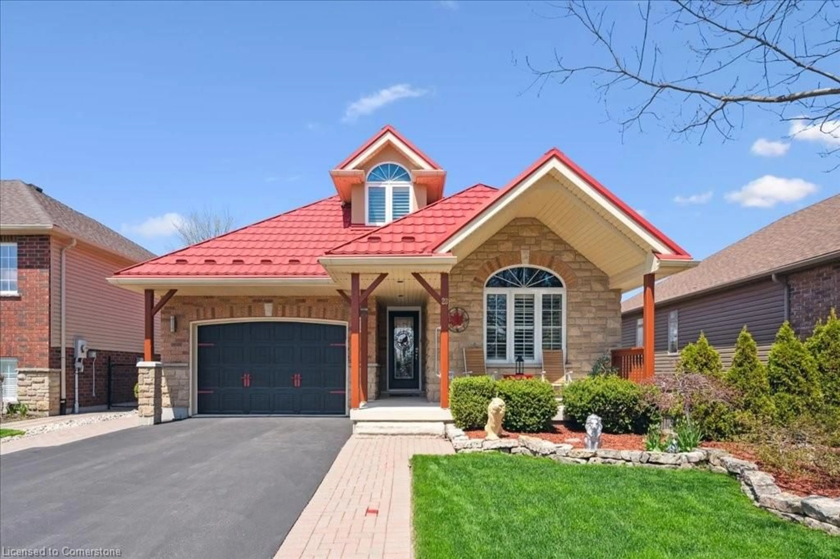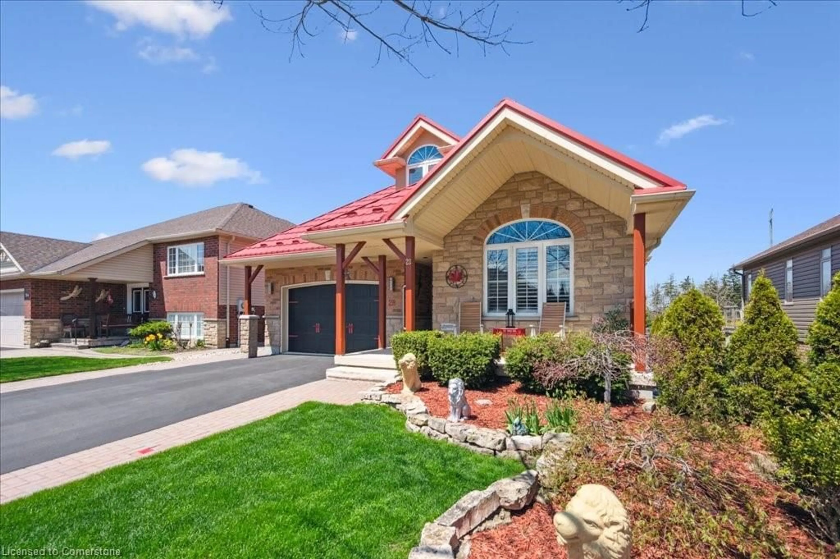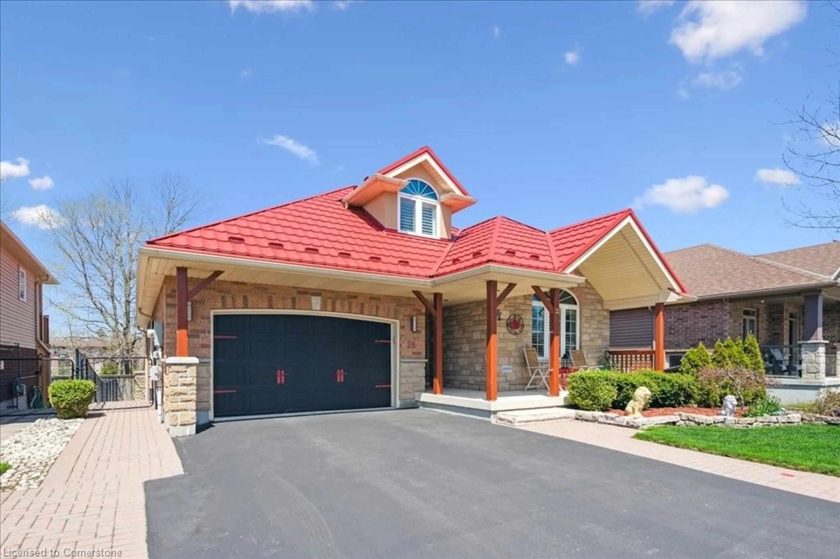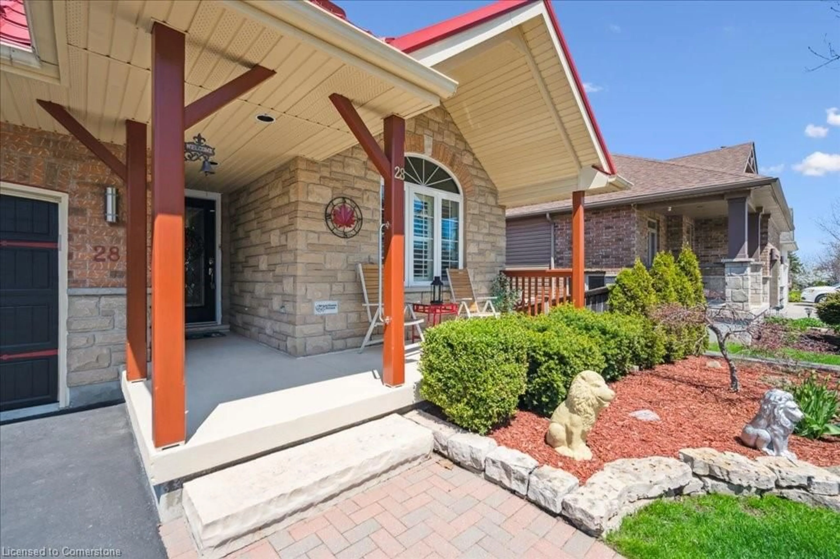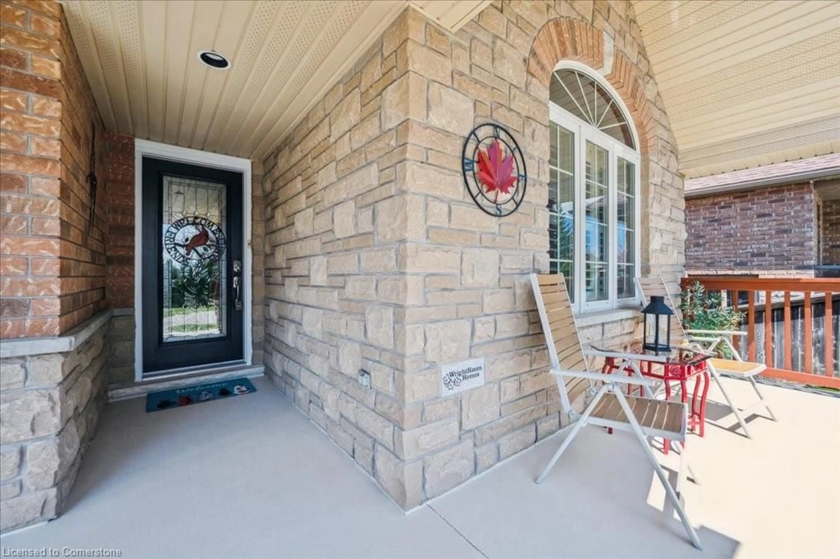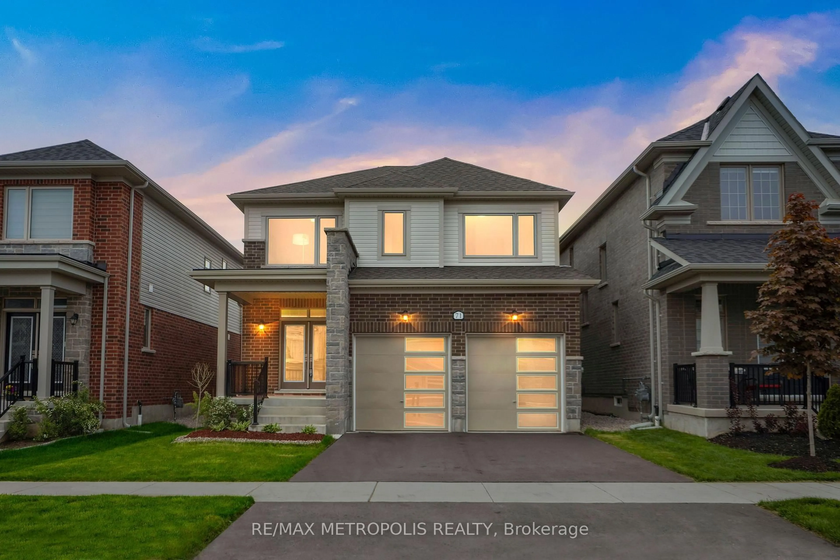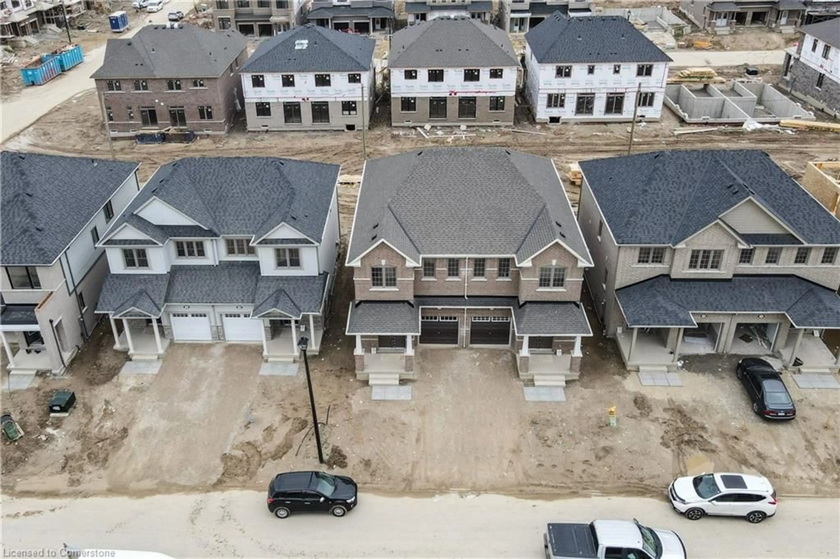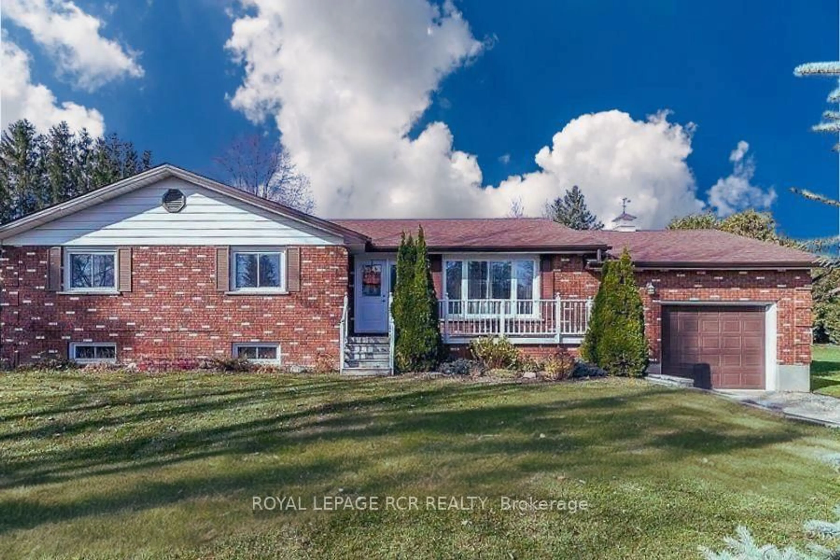28 Harcourt Pl, Fergus, Ontario N1M 0A6
Contact us about this property
Highlights
Estimated ValueThis is the price Wahi expects this property to sell for.
The calculation is powered by our Instant Home Value Estimate, which uses current market and property price trends to estimate your home’s value with a 90% accuracy rate.Not available
Price/Sqft$351/sqft
Est. Mortgage$4,187/mo
Maintenance fees$183/mo
Tax Amount (2025)$5,336/yr
Days On Market15 days
Description
Welcome to this beautifully designed 4 bedroom 4 bathroom bungaloft, nestled in one of Fergus's most desirable neighbourhoods. This spacious and thoughtfully updated home offers the perfect blend of comfort, style and functionality. Step inside to a bright open concept layout featuring a gourmet kitchen with granite countertops, stainless steel appliances and a convenient breakfast bar-ideal for casual dining or entertaining. The main level includes a luxurious four-season sunroom with a cozy gas fireplace, creating a warm and inviting space year round. The main floor primary suite offers convenience and privacy while the upper loft area provides additional bedrooms and flexible living space-perfect for guests or a home office set up. A fully finished basement adds even more versatility with ample room for recreation or extended family living. Additional features include a durable steel roof, elegant finishes throughout and a well maintained exterior. This home is located close to schools, shopping and all the charm of downtown Fergus. Don't miss this rare opportunity to own a truly unique and spacious home in a sought-after community.
Property Details
Interior
Features
Main Floor
Kitchen
3.56 x 4.01Dining Room
2.57 x 5.99Laundry
2.31 x 0.97Living Room
3.68 x 4.62Exterior
Features
Parking
Garage spaces 1.5
Garage type -
Other parking spaces 2
Total parking spaces 3
Property History
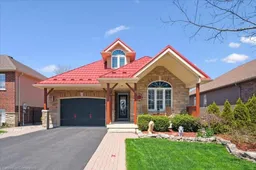 40
40Get up to 1% cashback when you buy your dream home with Wahi Cashback

A new way to buy a home that puts cash back in your pocket.
- Our in-house Realtors do more deals and bring that negotiating power into your corner
- We leverage technology to get you more insights, move faster and simplify the process
- Our digital business model means we pass the savings onto you, with up to 1% cashback on the purchase of your home
