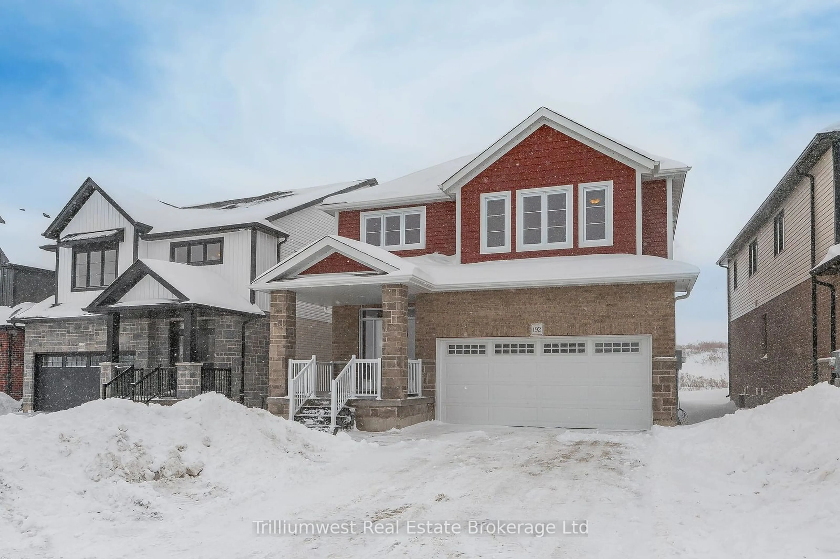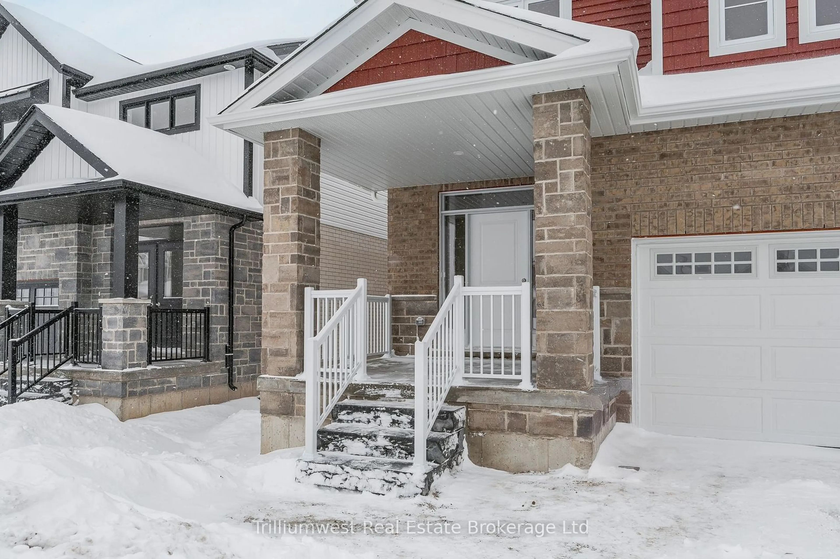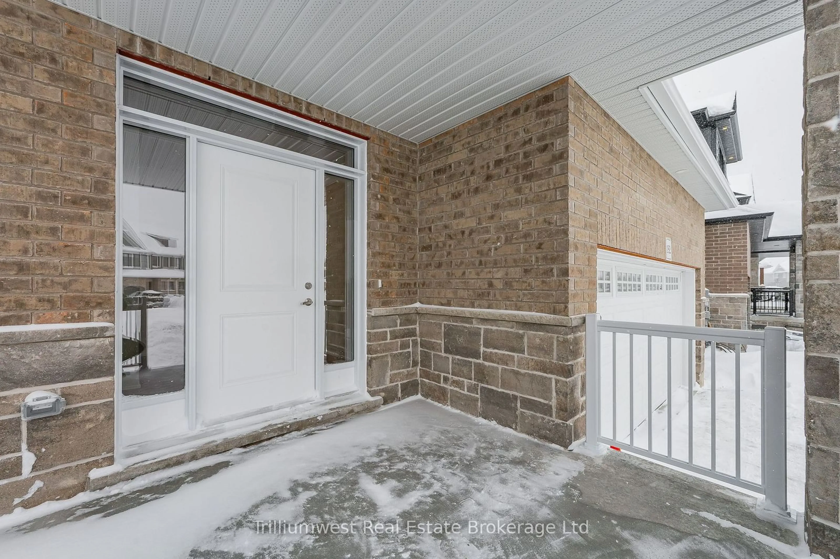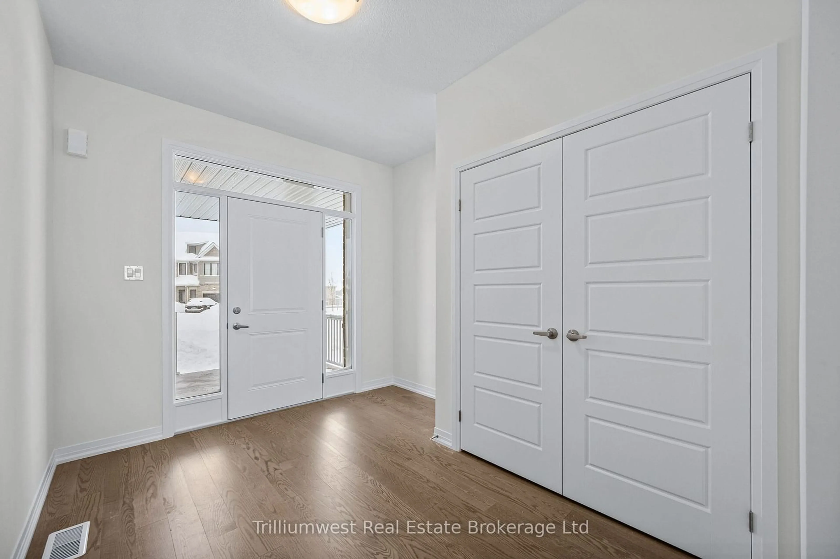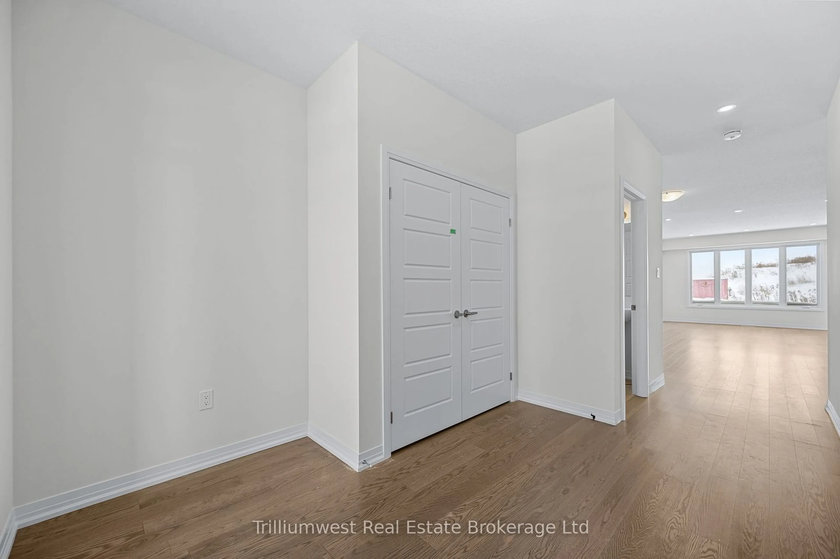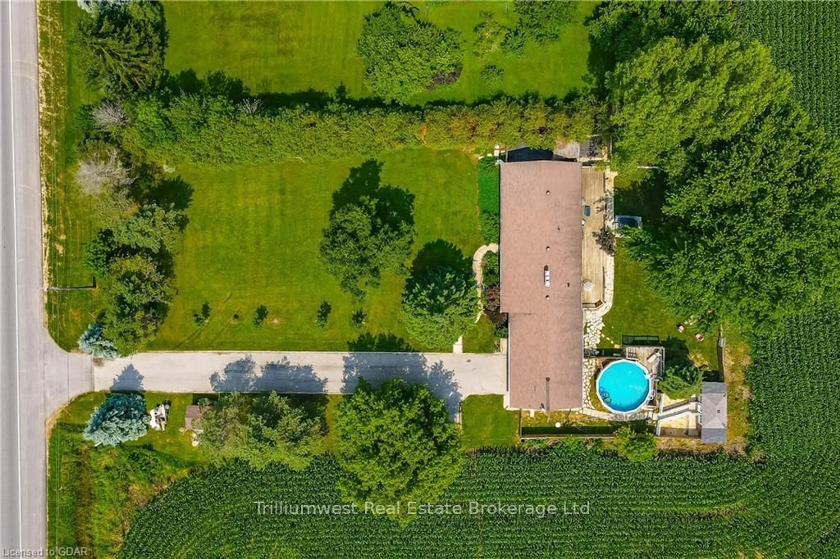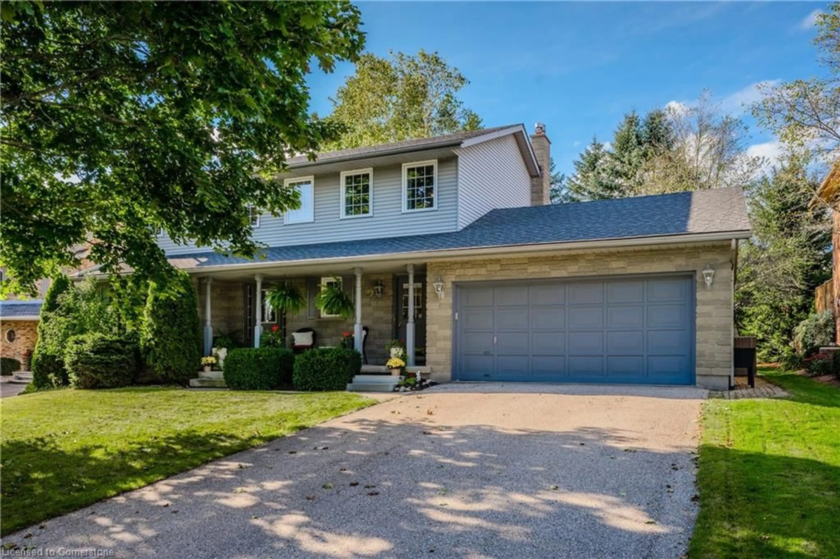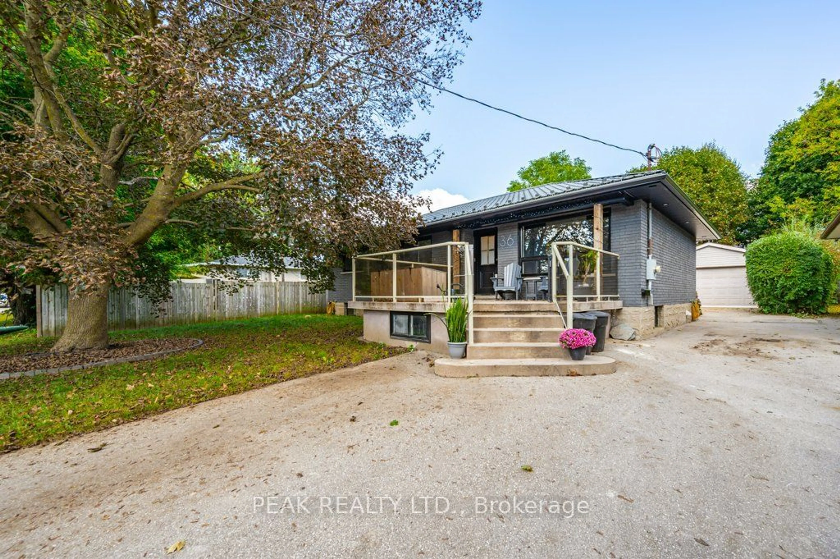192 Haylock Ave, Centre Wellington, Ontario N0B 2S0
Contact us about this property
Highlights
Estimated ValueThis is the price Wahi expects this property to sell for.
The calculation is powered by our Instant Home Value Estimate, which uses current market and property price trends to estimate your home’s value with a 90% accuracy rate.Not available
Price/Sqft$425/sqft
Est. Mortgage$4,982/mo
Tax Amount (2025)-
Days On Market46 days
Description
Stunning Brand-New 2,577 Sq. Ft. Home in Beautiful EloraNestled in the sought-after South River community, this designer-appointed two-story home offers the perfect blend of elegance and modern convenience. Just minutes from downtown Elora and a short drive to Guelph, Waterloo, and surrounding areas, this home provides both charm and accessibility.The main floor boasts gleaming hardwood floors, soaring 9' ceilings, stone countertops, and a spacious family-sized island with a massive walk-in pantryideal for entertaining and everyday living.Upstairs, you'll find a versatile family loft, a luxurious primary suite with two walk-in closets and a spa-like ensuite, plus two additional generously sized bedrooms, each with their own walk-in closet.The unspoiled basement features 8'9" ceiling height and abundant natural light, offering endless possibilities for customization.This exceptional home is Energy Star certified and includes full Tarion Warranty protection, ensuring quality and peace of mind.Dont miss this incredible opportunityyour dream home awaits!
Property Details
Interior
Features
Ground Floor
Great Rm
5.26 x 4.22Kitchen
4.22 x 4.01Dining
4.22 x 3.66Mudroom
2.13 x 2.51Exterior
Features
Parking
Garage spaces 2
Garage type Attached
Other parking spaces 2
Total parking spaces 4
Property History
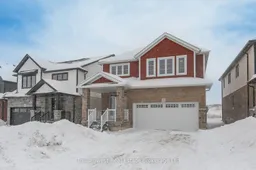 31
31Get up to 0.5% cashback when you buy your dream home with Wahi Cashback

A new way to buy a home that puts cash back in your pocket.
- Our in-house Realtors do more deals and bring that negotiating power into your corner
- We leverage technology to get you more insights, move faster and simplify the process
- Our digital business model means we pass the savings onto you, with up to 0.5% cashback on the purchase of your home
