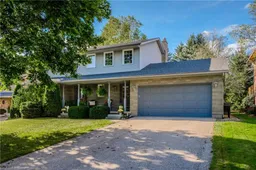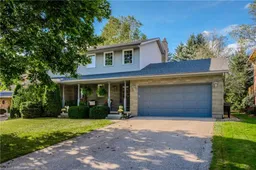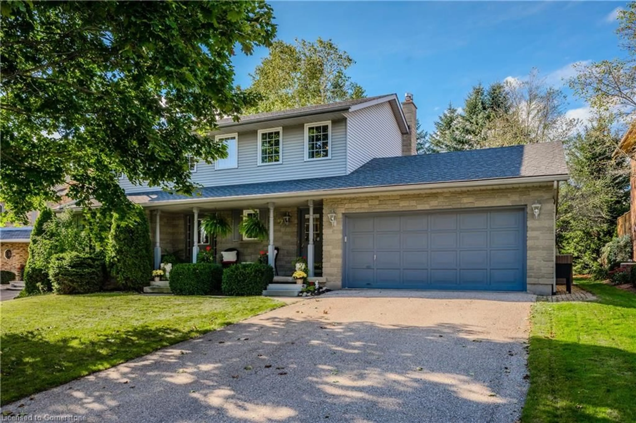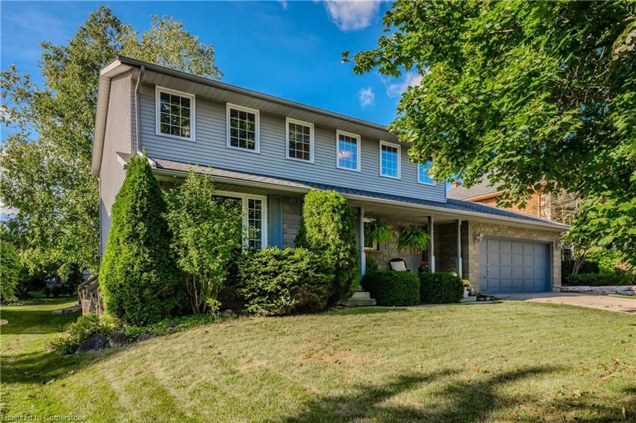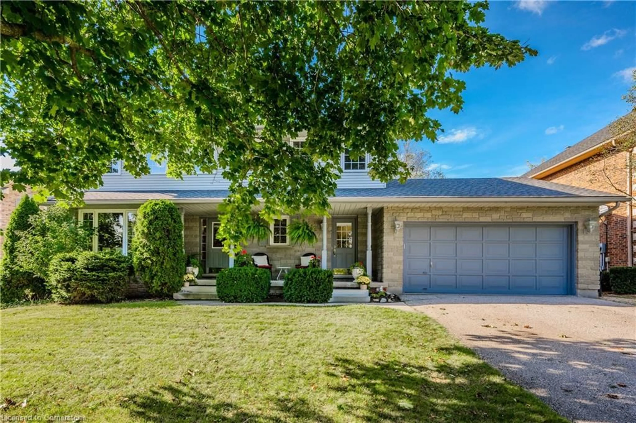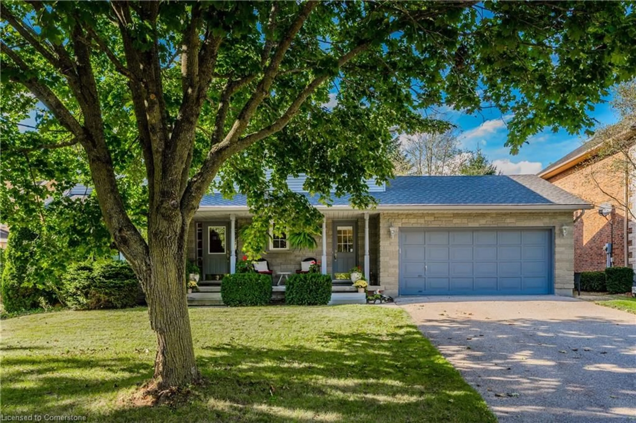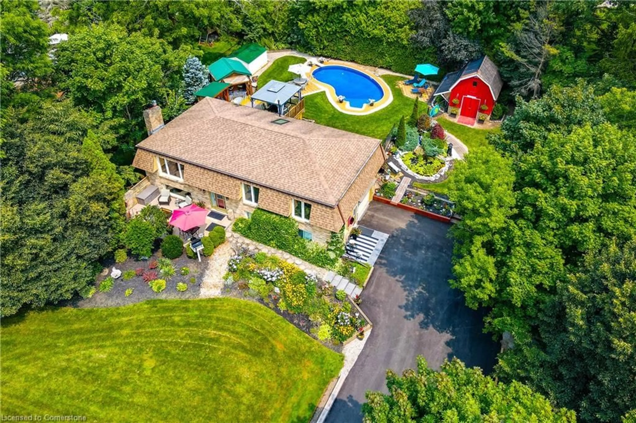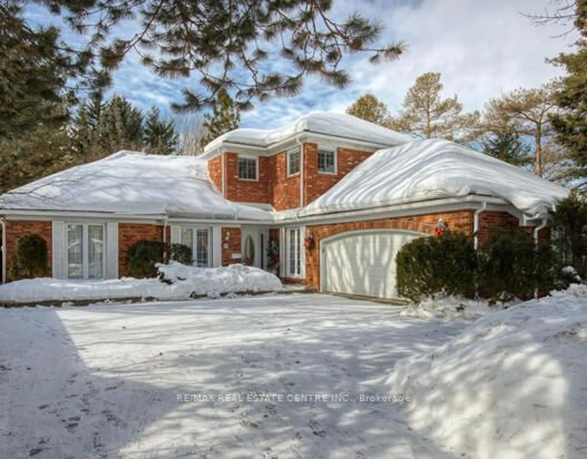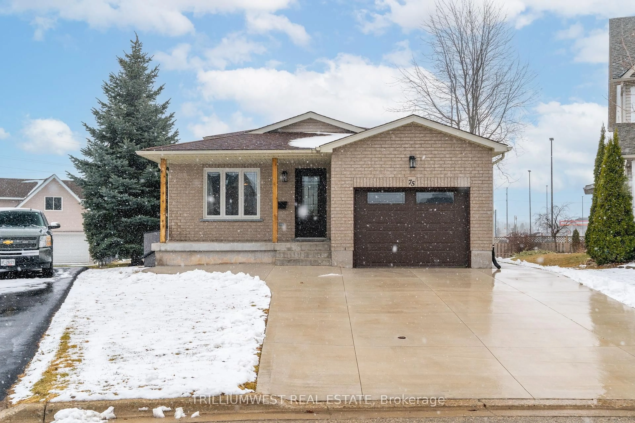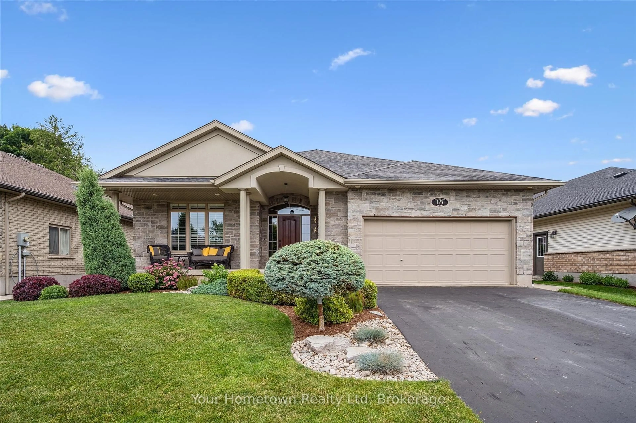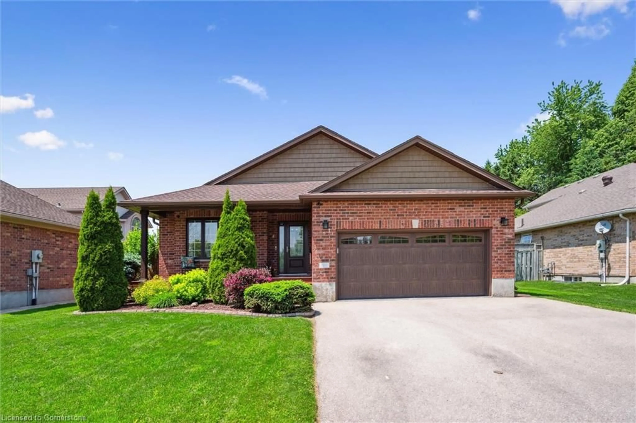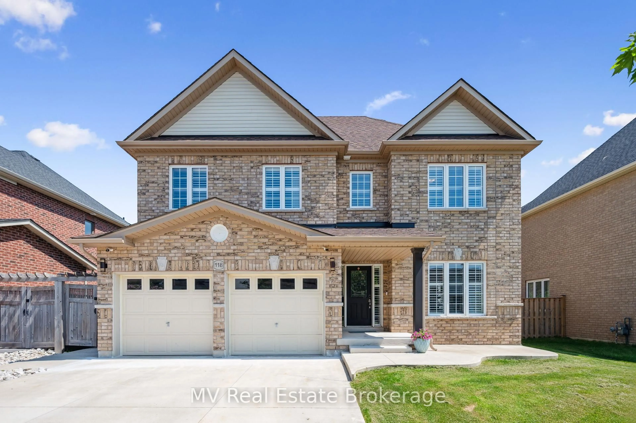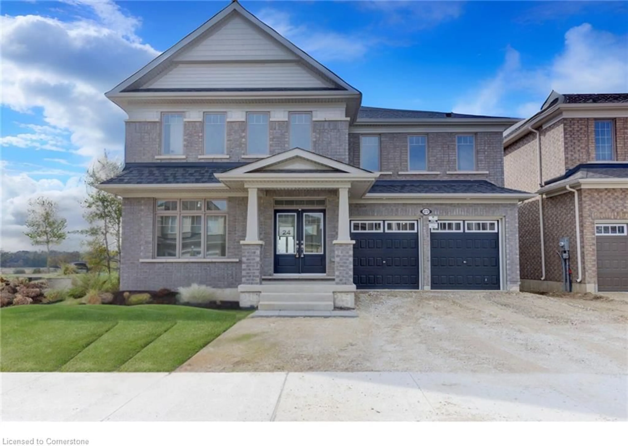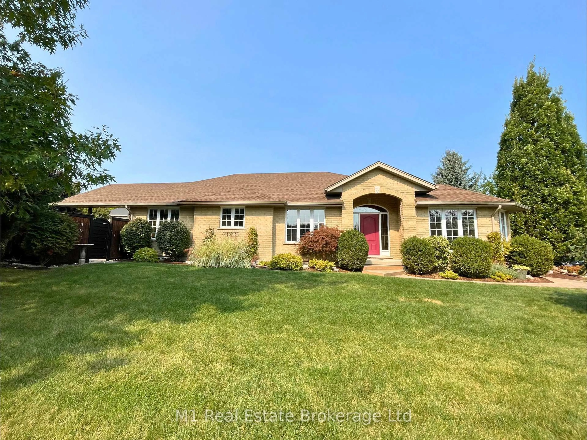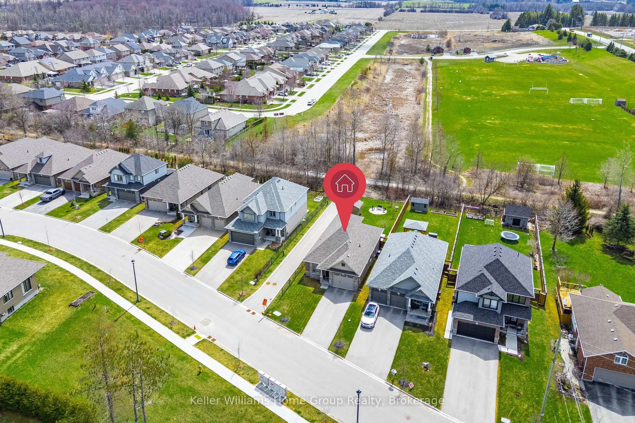12 Jo Anne Cres, Centre Wellington, Ontario N0B 1S0
Contact us about this property
Highlights
Estimated valueThis is the price Wahi expects this property to sell for.
The calculation is powered by our Instant Home Value Estimate, which uses current market and property price trends to estimate your home’s value with a 90% accuracy rate.Not available
Price/Sqft$585/sqft
Monthly cost
Open Calculator

Curious about what homes are selling for in this area?
Get a report on comparable homes with helpful insights and trends.
+57
Properties sold*
$880K
Median sold price*
*Based on last 30 days
Description
Discover this impeccably updated 4-bedroom, 4-bathroom two-story home, perfectly nestled on a serene street in charming Elora. With over 2,100 square feet of beautifully maintained living space, this residence reflects true pride of ownership. Enjoy four spacious bedrooms, including a luxurious primary suite complete with his and hers closets. The inviting layout features a family room, living room, and dining room, all adorned with stunning hardwood floors, creating an atmosphere of warmth and elegance. The upgraded kitchen features quartz countertops and backsplash, featuring stainless-steel appliances equipped with a gas stove - perfect for the home chef. Venture to the expansive basement, where endless customization possibilities await, along with ample storage space. Step outside to your charming backyard oasis, a tranquil retreat perfect for relaxation or entertaining family and friends, complete with a convenient BBQ gas hookup. This home offers a harmonious blend of comfort and tranquility, all while being just a 5-minute drive to both elementary and secondary schools and downtown Elora. Explore delightful restaurants, unique shops, art galleries, the historic Elora Mill, and the breathtaking gorge. With stunning curb appeal and beautifully landscaped grounds, this property is a true gem and ideal setting for growing families! See feature sheet for a full list of updates and renovations.
Property Details
Interior
Features
Main Floor
Kitchen
4.47 x 3.43Dining Room
3.71 x 3.43Family Room
5.79 x 3.43Living Room
5.41 x 3.43Exterior
Features
Parking
Garage spaces 2
Garage type -
Other parking spaces 4
Total parking spaces 6
Property History
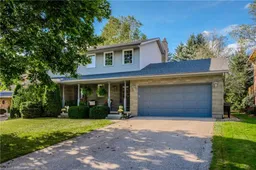 48
48