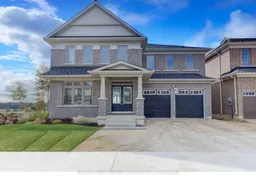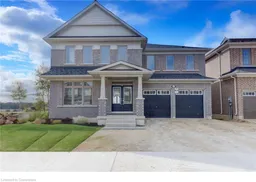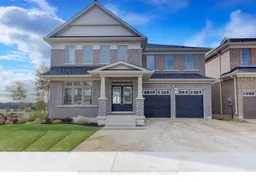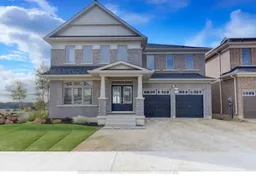Discover Storybrook, Fergus' Newest Family Friendly Community Built By Award-Winning Developer Tribute Communities. Nestled On A Premium Oversized Ravine Lot, This Brand New 4-Bedroom, 3.5-Bathroom Detached Home One Is Of The Largest Models Boasting 3518 Sq Ft With Walk-Out Basement Backing Onto Agricultural Greenspace. Thoughtfully Designed Functional Floorplan With Over $150,000 In Upgrades Including Oak Hardwood Staircases T/O, Upgraded Trim and Doors, Soaring 9-Foot Ceilings On Main Level And Smooth Finish Ceilings Throughout. See Attached Feature Sheet For A Full List Of Upgrades. Main Floor Features Welcoming Foyer Leading To An Open-Concept Dining Room With 17' Ceiling Open To Above. Spacious Open Concept Eat-In Kitchen Offers Premium Features Including Walk-In Chefs Closet, Quartz Counters And Upgraded Cabinets For Plenty Of Storage. Spacious Great Room With Gas Fireplace And Walk-Out To Deck Overlooking Serene Agricultural Greenspace Offering Plenty Of Natural Light. A Home Office, Convenient Laundry Room, Powder Room And Mud Room With Direct Access To Garage Complete The Main Floor. Upper Level Offers 4 Generously Sized Bedrooms Each With Its Own Ensuite/Semi Ensuite Bath. Primary Bedroom With Double Walk-In Closets and 5-Pc Ensuite Bath Features Upgraded Soaker Tub, Glass Shower And Oversized Porcelain Tile. Unfinished Walk-Out Basement Await Your Personal Touches With 3 Piece Rough In Offers Endless Potential For In-Law Suite Or Bonus Rec Room. Fully Equipped With Central Vac, R/I, Security System, R/I, EV Charger R/I, Smarter Home Technology With No Monthly Fees For 3 Years. New Appliances Included! Brand New Elementary School Within Walking Distance, Grand River Public School Set To Open For The 2025/2026 School Year. Experience Unparalleled Luxury And Convenience In This Exquisite Home, Your Search Ends Here!
Inclusions: All Appliances, ELF's, Central Vac R/I, Basement 3-Pc R/I, Security System R/I, EV Charger R/I, Smarter Home Technology With No Monthly Fees For 3 Years, Active Tarion Warranty







