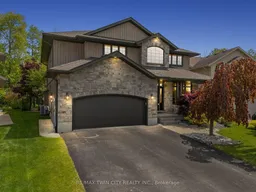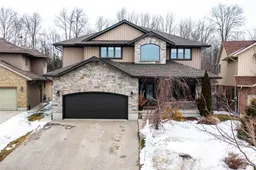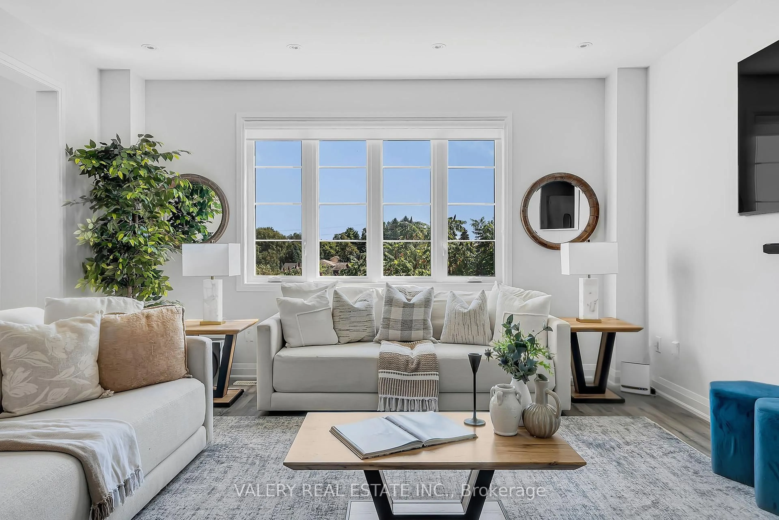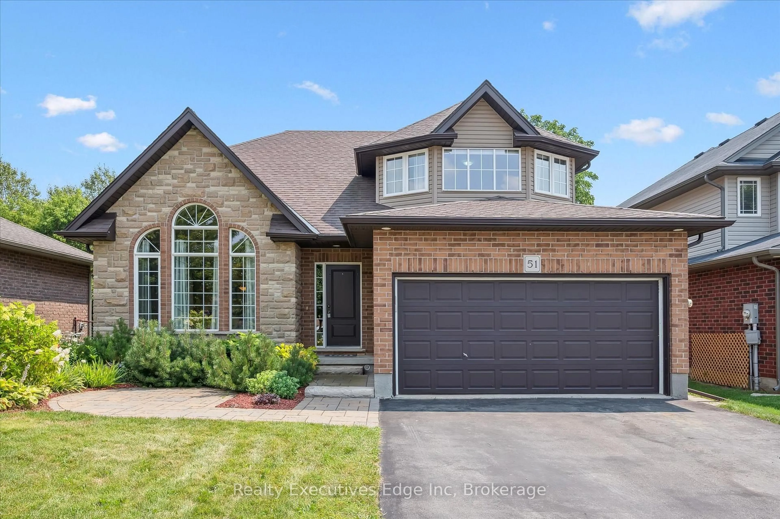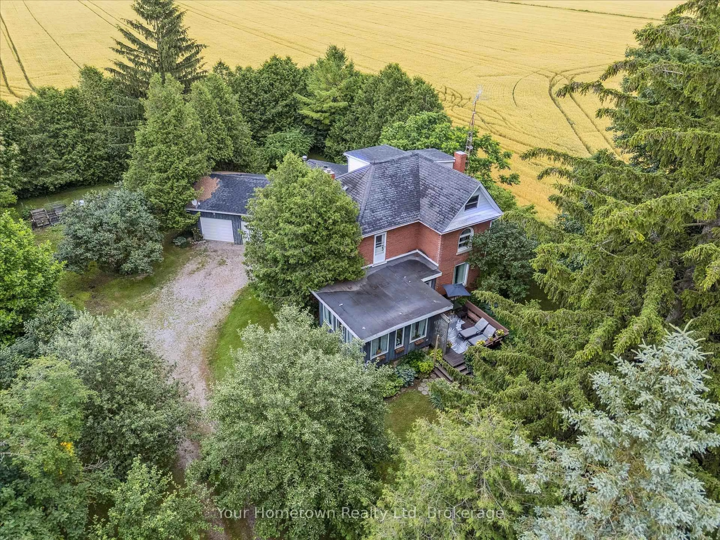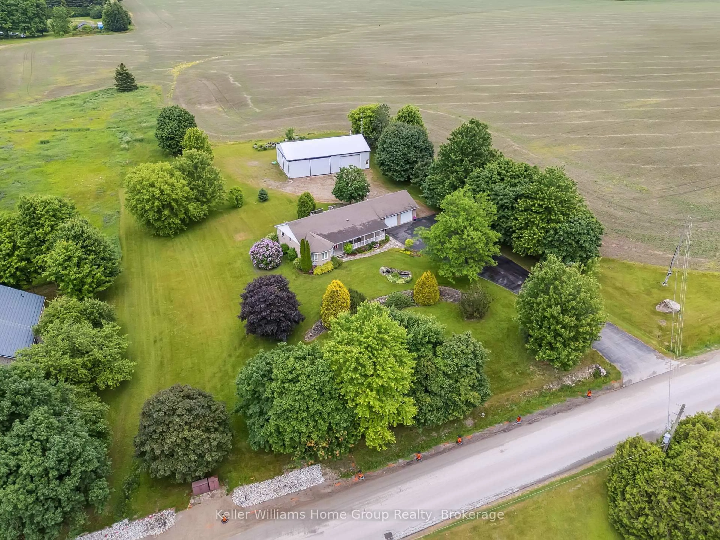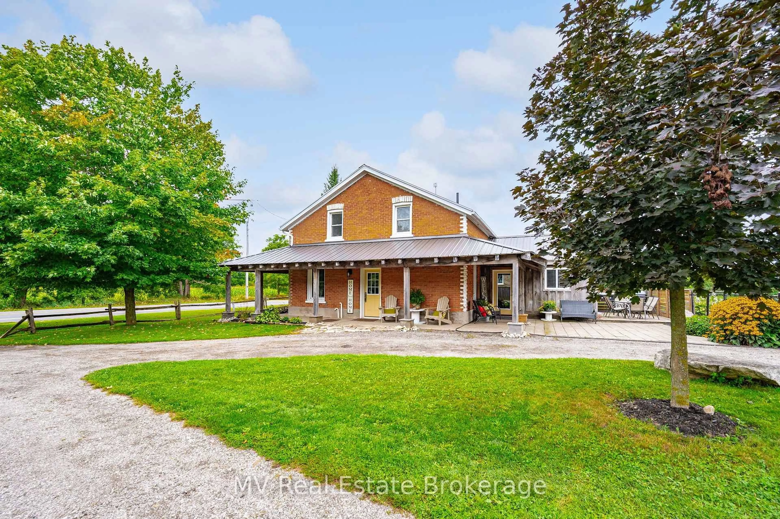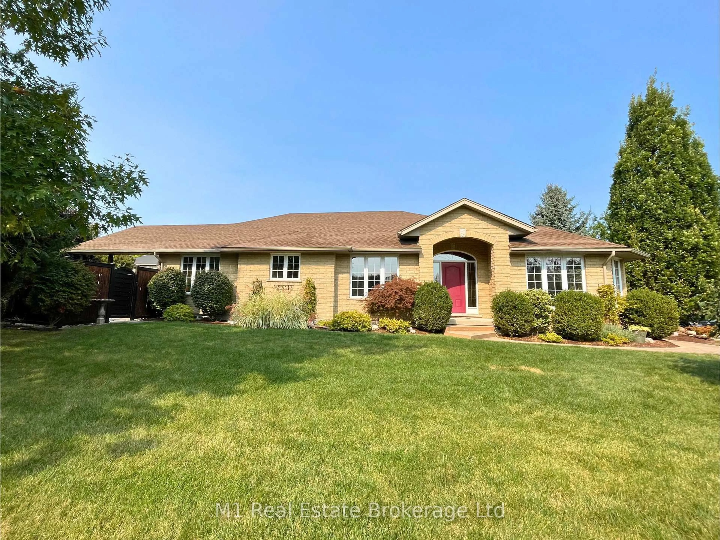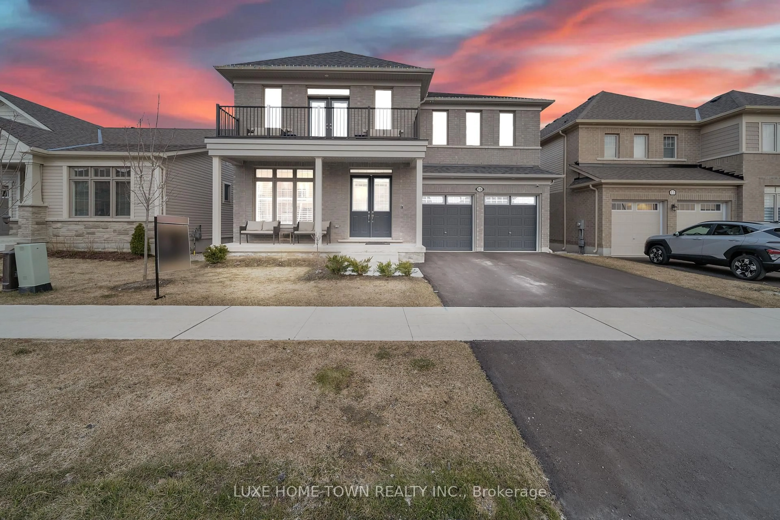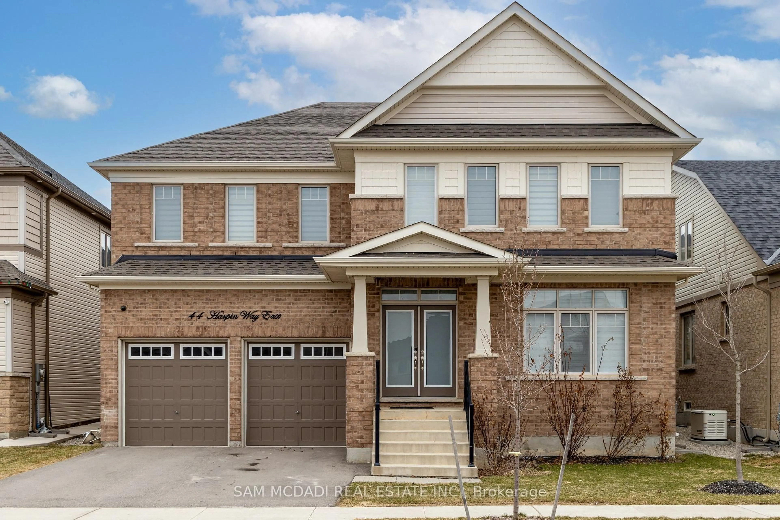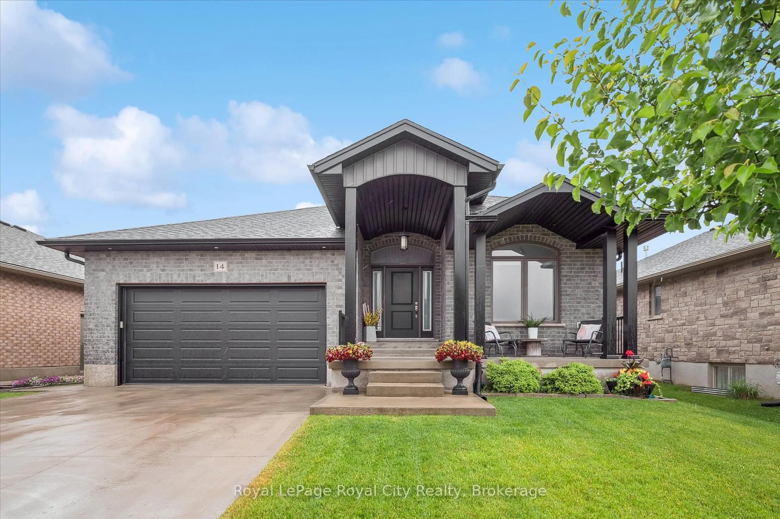Living here! Elora! Often referred to as Ontarios most beautiful Village. Nestled along the edge of the Grand River, & features, the iconic Elora Gorge, and Elora Quarry. Your dream home awaits, Welcome to this 4+3 bedrm, 4 baths, Executive home. Custom built by Keating Construction - no detail has been overlooked. Stone façade arched Masonry and professionally landscaped give a grand curb appeal! 9-foot ceilings on the main floor. Fabulous floor plan, main floor office or private formal living room. Backing onto protected forest in upscale neighbourhood, walking distance to grade schools and parks. Familyrm and with its floor to ceiling, stone gas FP is the focal point, dining rm & kitchen span the back main floor- drenched in light from expansive glass. The kitchen is style & function, shaker cabinets w/artisan backsplash and granite counters, walk in pantry w/2nd fridge. Mudroom/laundry w/built in cabinetry. Professionally designed backyard w/flagstone & armour stone creating outdoor oasis with a inground hot tub and waterfall feature. 4 large bedrms a 5-pcs main bath and a 5 pcs ensuite w/separate tub and glass shower. The black hardware and plumbing fixtures are beautifully contrasted by the white trim and quartz vanity countertops. Fully finished basement was properly planned and implemented, open staircase and French door design maintain natural light in the stairwell and keeps the basement semi-private. The 3 largest basement windows serve the bedrooms, with the balance of space for the 3-piece bath & rec room. Open recrm for entertaining with stunning work of art by The Bar Store- quality maple millwork, zinc plated countertops with a live-edge raised bar & built-in lighting. Make this your best move to Ontarios most beautiful village, and enjoy its rich historic architecture, scenic natural beauty, & entertainment events throughout the season! With a small town charm and welcoming atmosphere. Hurray to your new home before it's gone!
Inclusions: Dishwasher, Dryer, Garage door opener, Hot water tank, refrigerator, stove, washer, wine , TV wall bracket mounts, 2nd fridge in walk in pantry, built in microwave in kitchen and microwave in bar.
