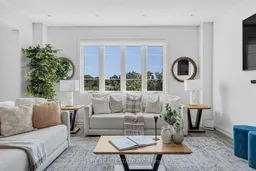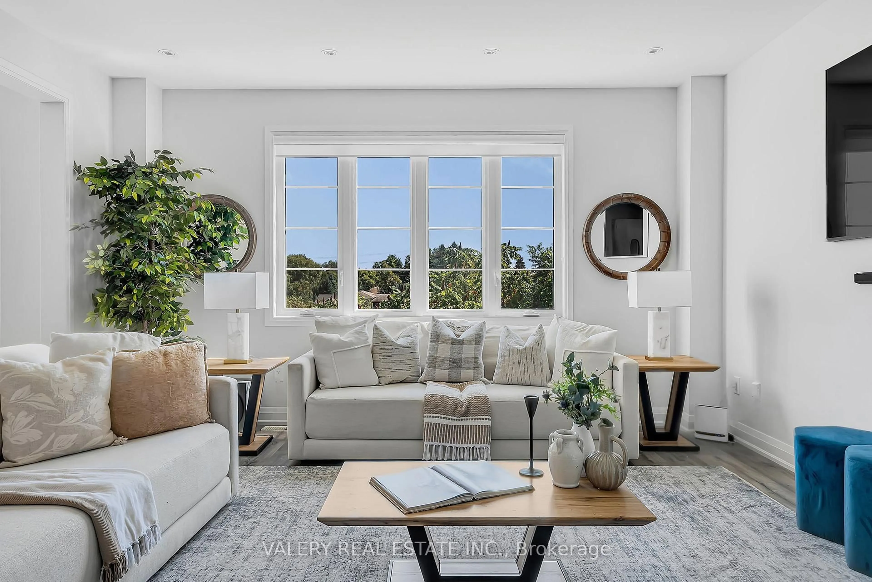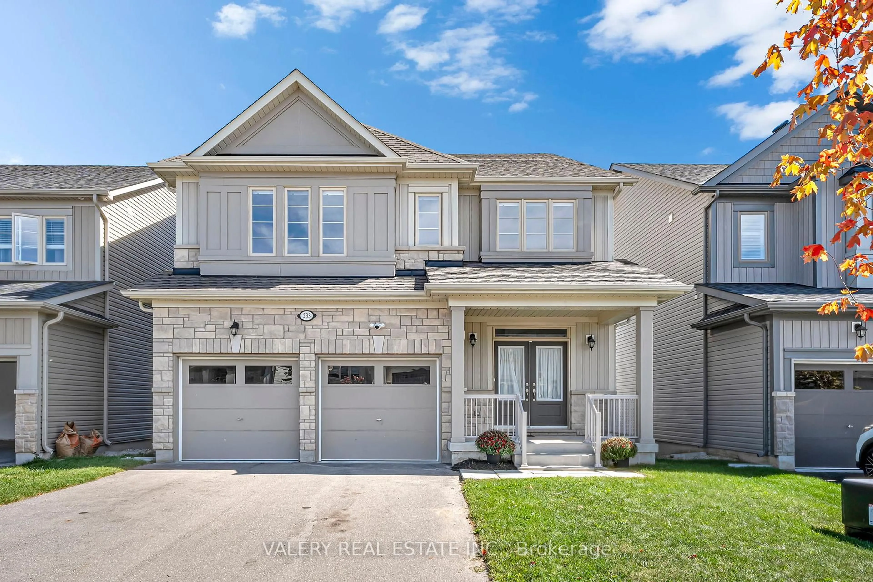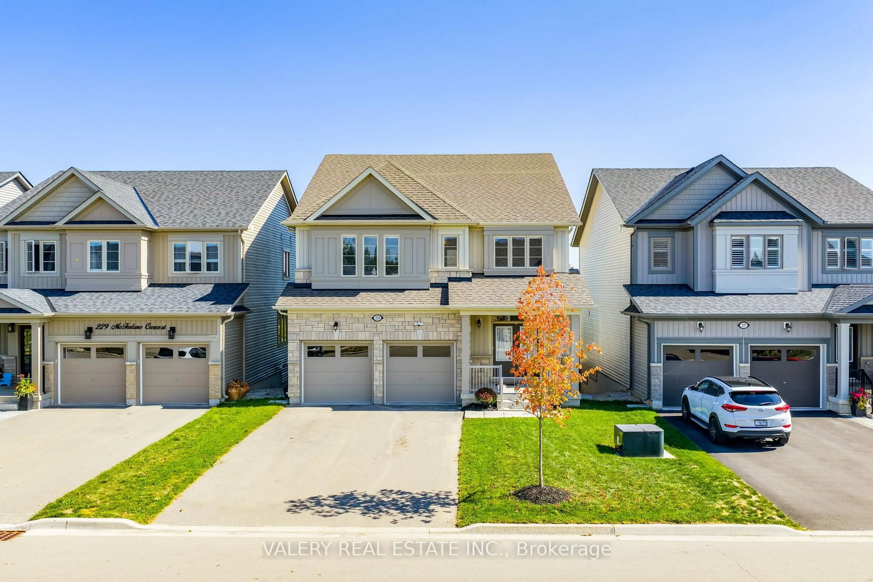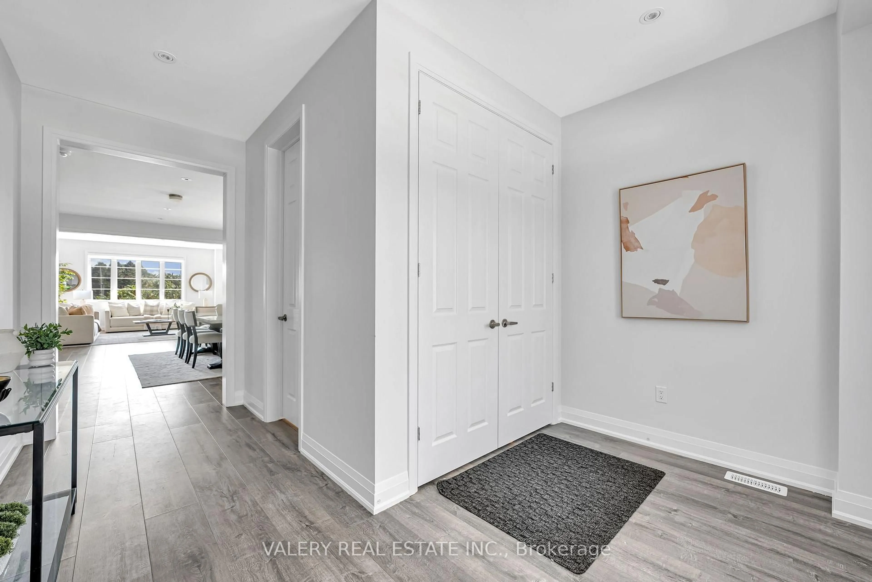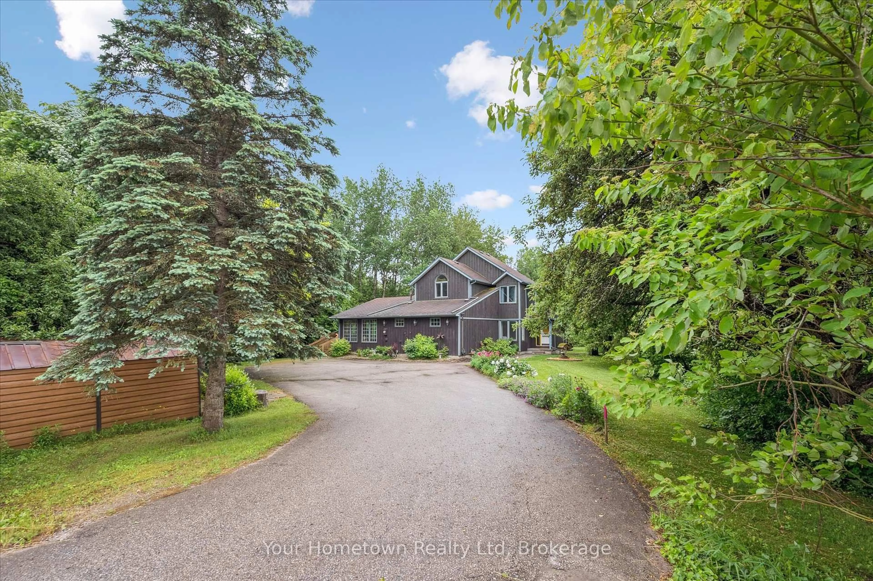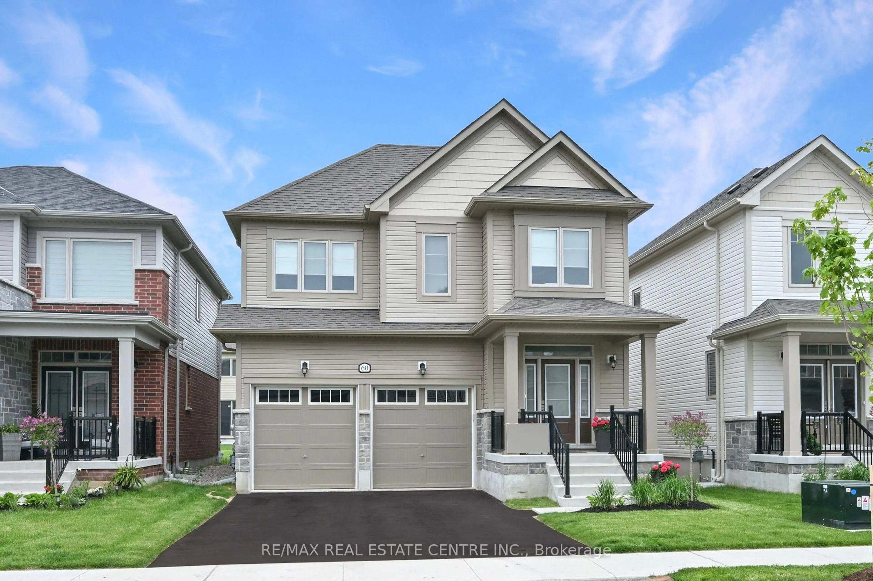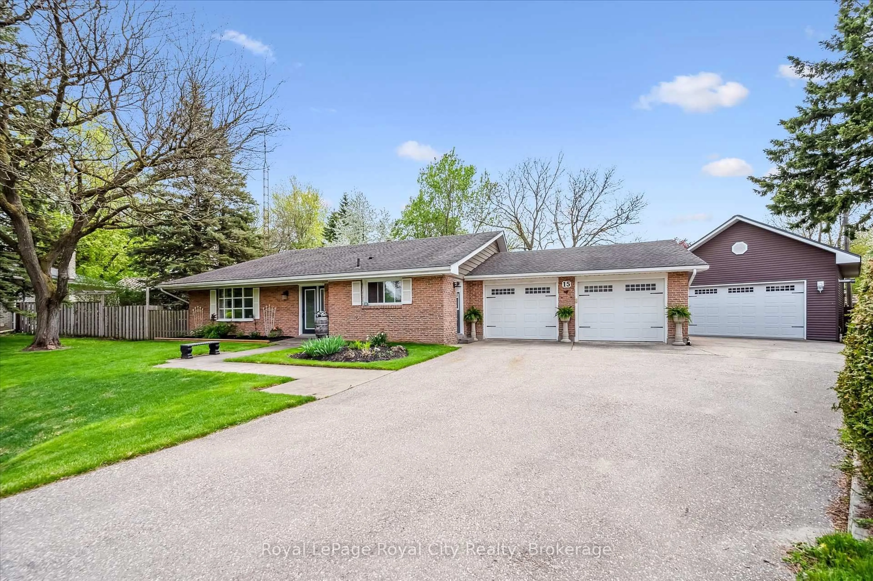233 Mcfarlane Cres, Centre Wellington, Ontario N1M 0G6
Contact us about this property
Highlights
Estimated valueThis is the price Wahi expects this property to sell for.
The calculation is powered by our Instant Home Value Estimate, which uses current market and property price trends to estimate your home’s value with a 90% accuracy rate.Not available
Price/Sqft$421/sqft
Monthly cost
Open Calculator
Description
Discover understated luxury and modern form in this masterfully crafted residence, gracefully positioned on a coveted ravine lot within Fergus' prestigious Summerfields Community. A harmonious interplay of light and space defines the impressive 2,938 square foot interior, every detail reflecting an unwavering dedication to craftsmanship and contemporary elegance. The gourmet kitchen, crafted to inspire and perform, showcases premium stainless steel appliances, abundant cabinetry, a charming pantry, and a dedicated beverage center, in a layout thoughtfully tailored to support daily enjoyment and elevated entertaining. Overlooking the serene pond, the cozy breakfast nook creates a bright and relaxing space for family gatherings. The master suite, a haven of calm with an opulent master ensuite, enjoys the residence's most captivating view with expansive windows framing the surrounding landscape. With four spacious bedrooms and four meticulously finished bathrooms, chaperoned by extensive closet space, this residence effortlessly balances exclusive sanctuary and gracious entertaining. Nestled minutes from picturesque landscapes, scenic trails, and waterfalls, with unparalleled access to boutique shops and charming cafes, this residence offers a seamless synergy between peaceful natural beauty and vibrant community life.
Property Details
Interior
Features
Main Floor
Dining
15.49 x 19.0Open Concept / Laminate
Great Rm
15.49 x 15.29Open Concept / Large Window
Kitchen
14.8 x 12.01Centre Island / Stainless Steel Appl / Built-In Speakers
Breakfast
14.8 x 10.79Large Window / Overlook Patio
Exterior
Features
Parking
Garage spaces 2
Garage type Attached
Other parking spaces 4
Total parking spaces 6
Property History
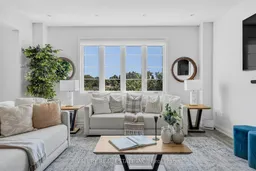 50
50