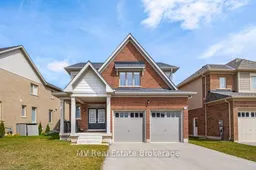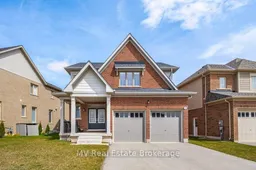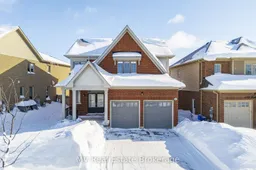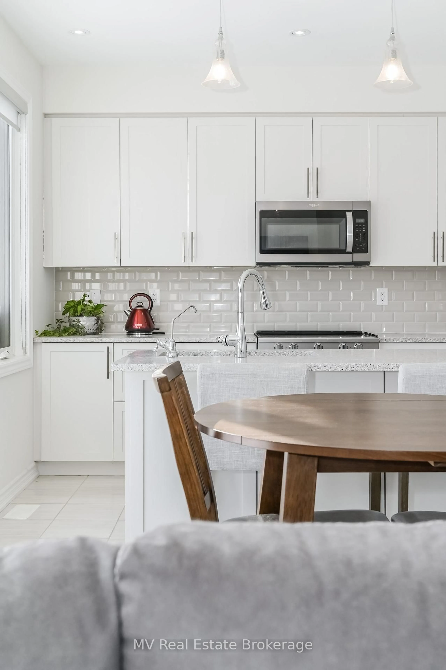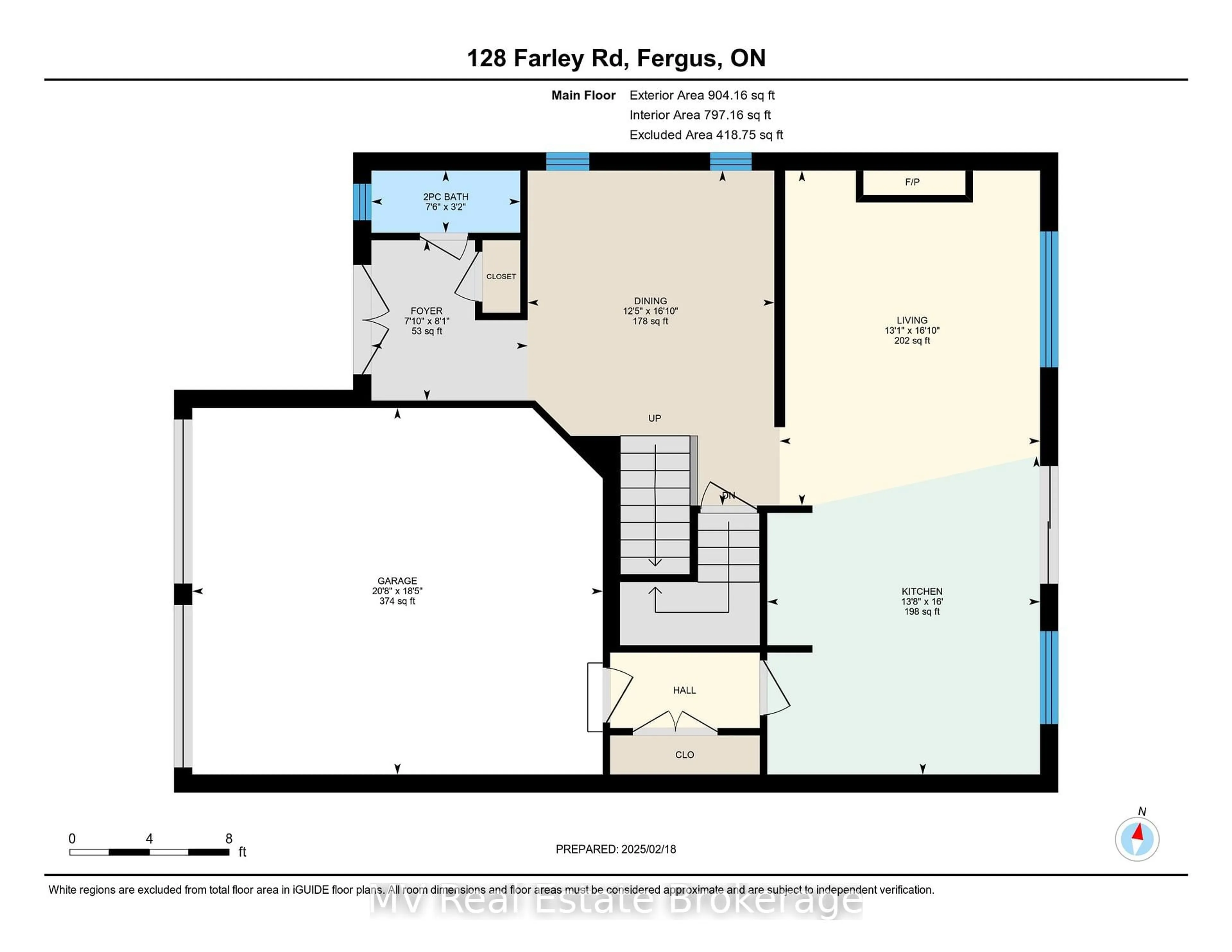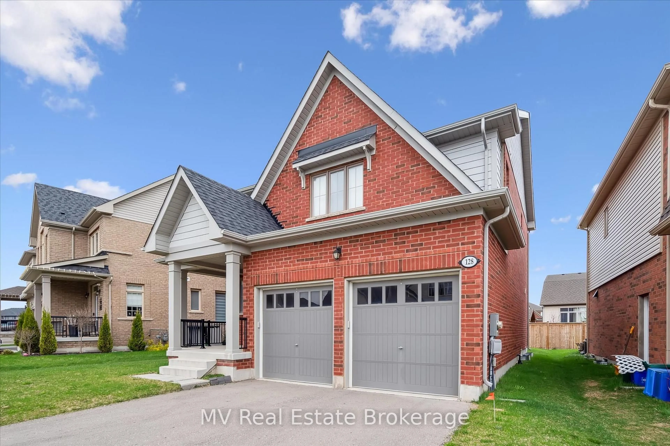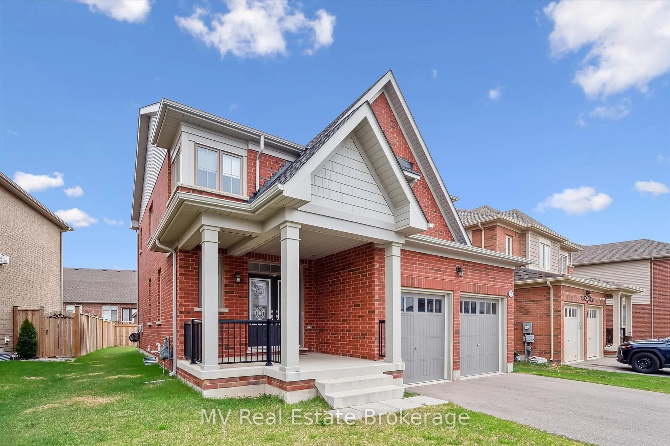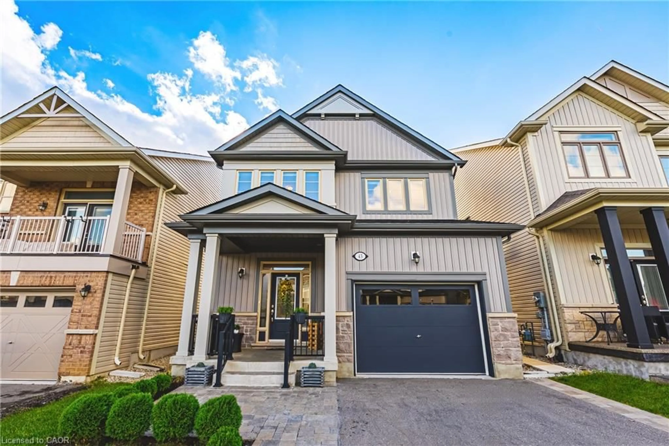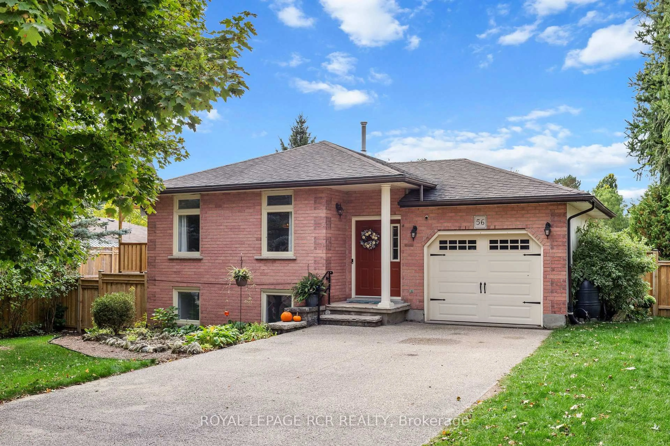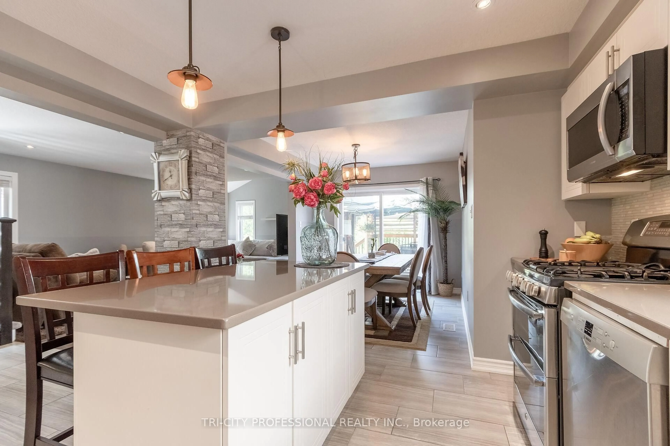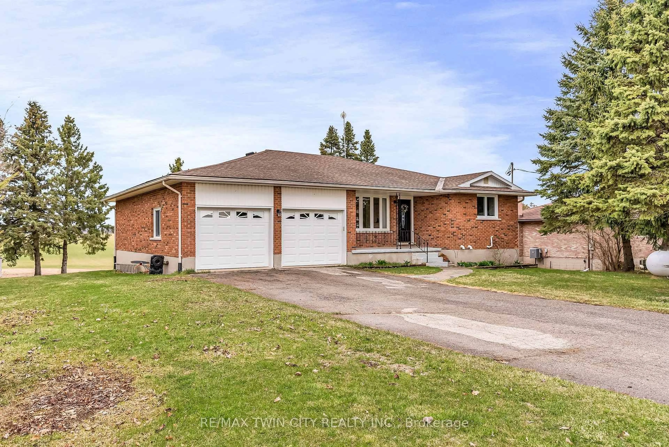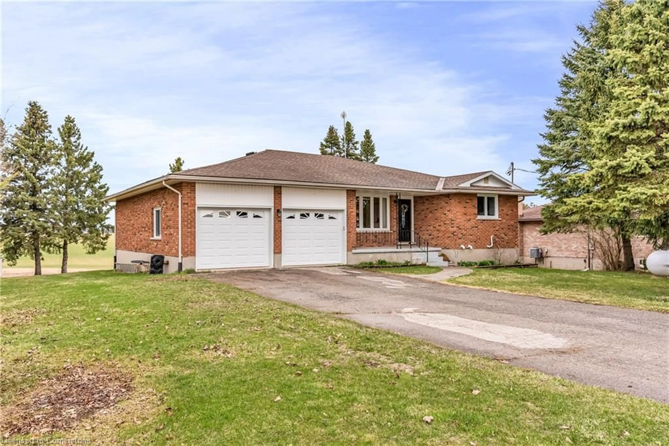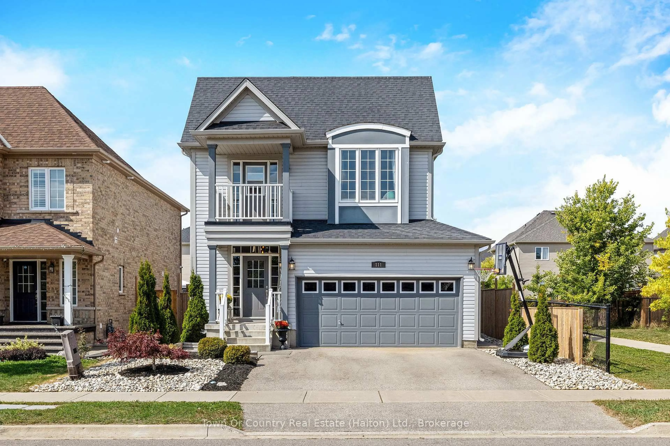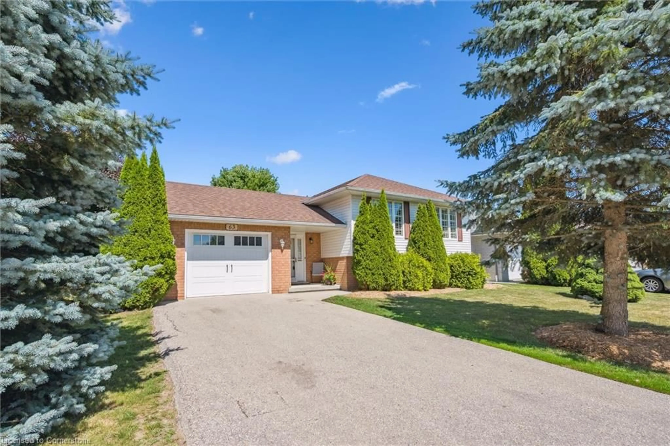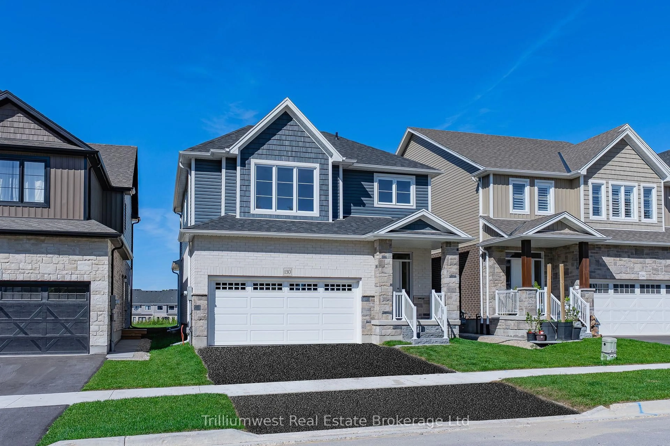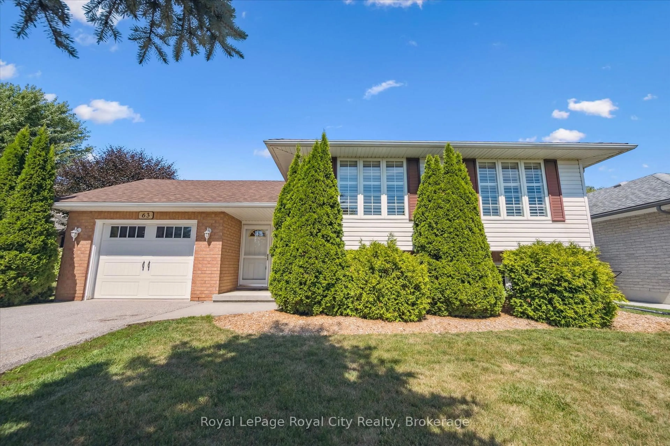128 Farley Rd, Centre Wellington, Ontario N1M 0E8
Contact us about this property
Highlights
Estimated valueThis is the price Wahi expects this property to sell for.
The calculation is powered by our Instant Home Value Estimate, which uses current market and property price trends to estimate your home’s value with a 90% accuracy rate.Not available
Price/Sqft$412/sqft
Monthly cost
Open Calculator
Description
NEW PRICE -make your move before the snow flies!** This nearly-new, carpet-free home blends thoughtful design with everyday comfort in one of Centre Wellington's most up-and-coming neighbourhoods. Just steps from a brand-new school, scenic parks, and winding trails, it's the perfect setting for families seeking both convenience and connection. Inside, the bright, modern kitchen is the heart of the home-featuring a large centre island with built-in sink, sleek cabinetry, and stylish finishes. Whether it's casual breakfasts or weekend entertaining, this space was made for gathering. A formal dining room adds elegance, while the cozy living room with gas fireplace invites quiet evenings in. Upstairs, the spacious primary suite offers a true retreat with a walk-in closet and spa-inspired ensuite: double sinks, walk-in shower, and a relaxing soaker tub. Blinds throughout add privacy and polish, complementing the home's upgraded finishes in every room. Move-in ready and priced to sell, this is your chance to settle in before winter. Don't wait-your next chapter starts here.
Property Details
Interior
Features
Main Floor
Dining
5.13 x 3.78Living
5.13 x 3.99Gas Fireplace
Kitchen
4.88 x 4.18Centre Island / Granite Counter
Foyer
2.46 x 2.39Exterior
Features
Parking
Garage spaces 2
Garage type Attached
Other parking spaces 2
Total parking spaces 4
Property History
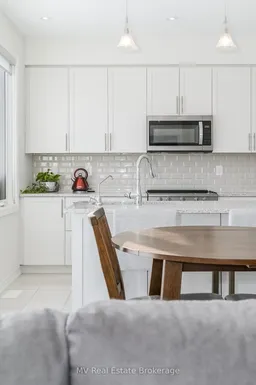 47
47