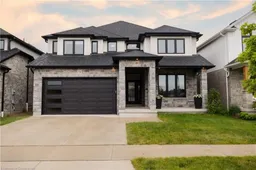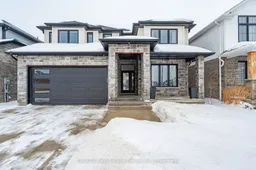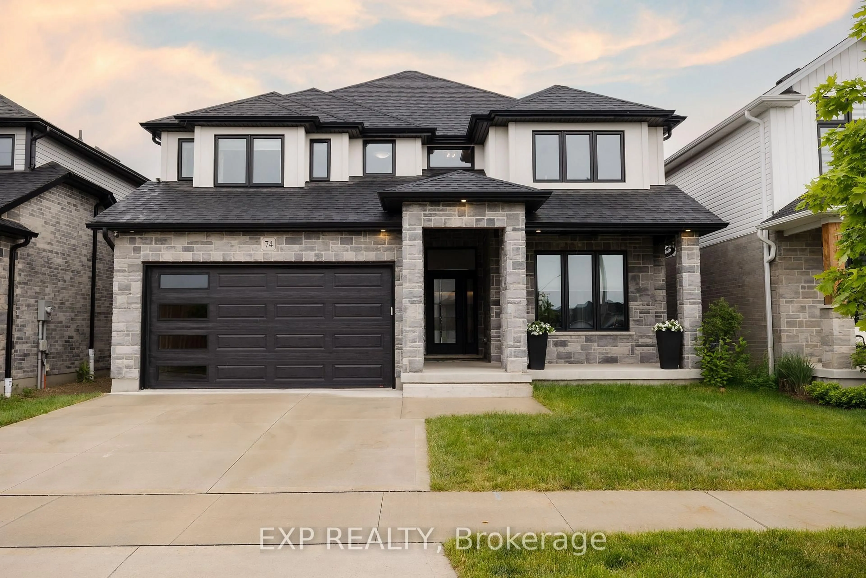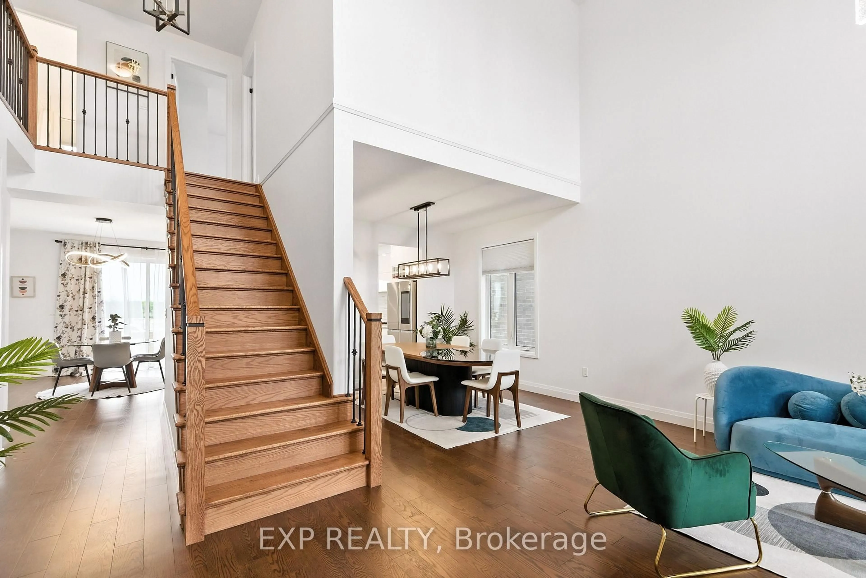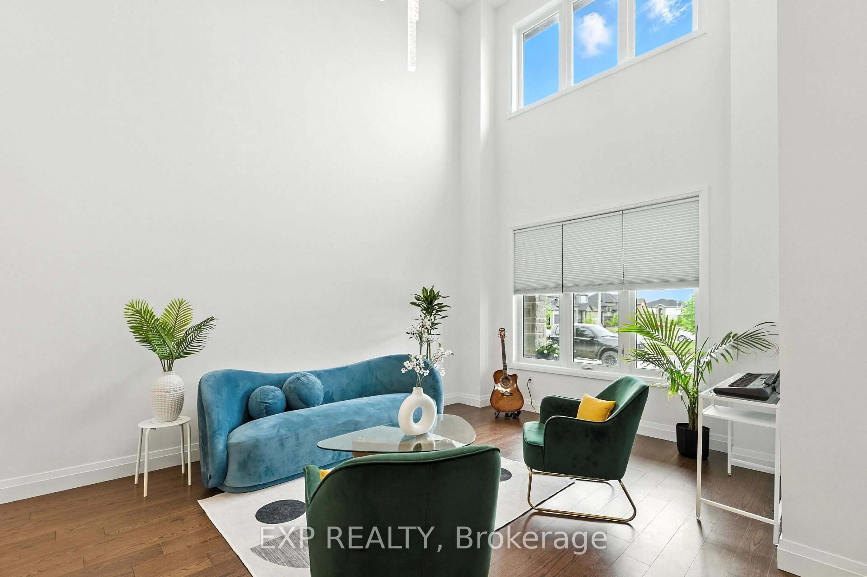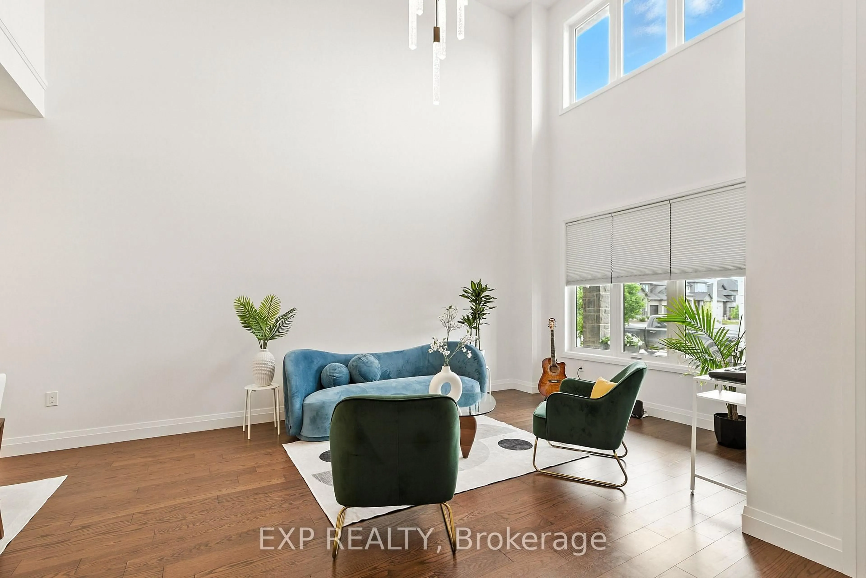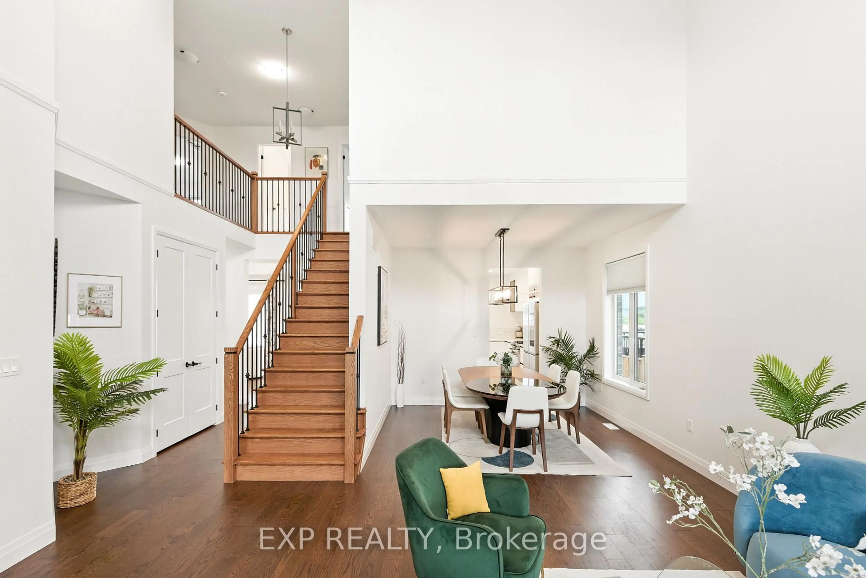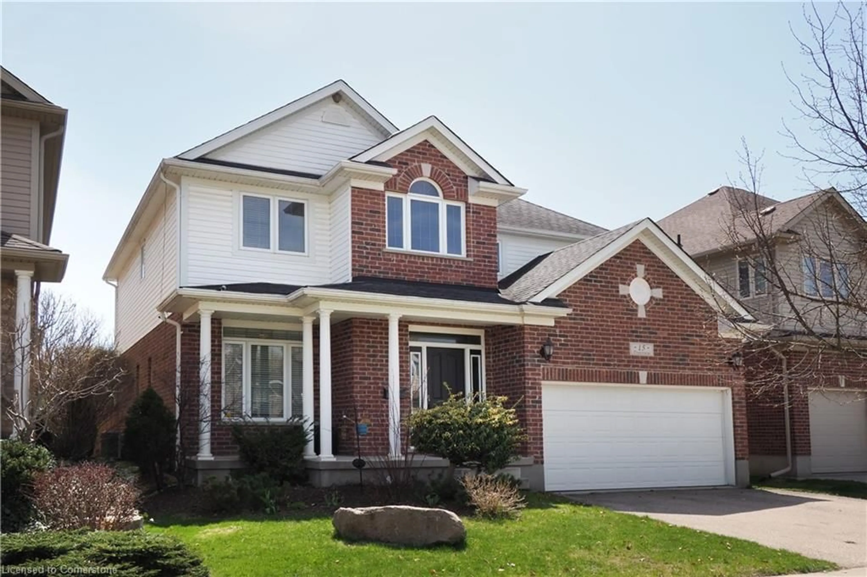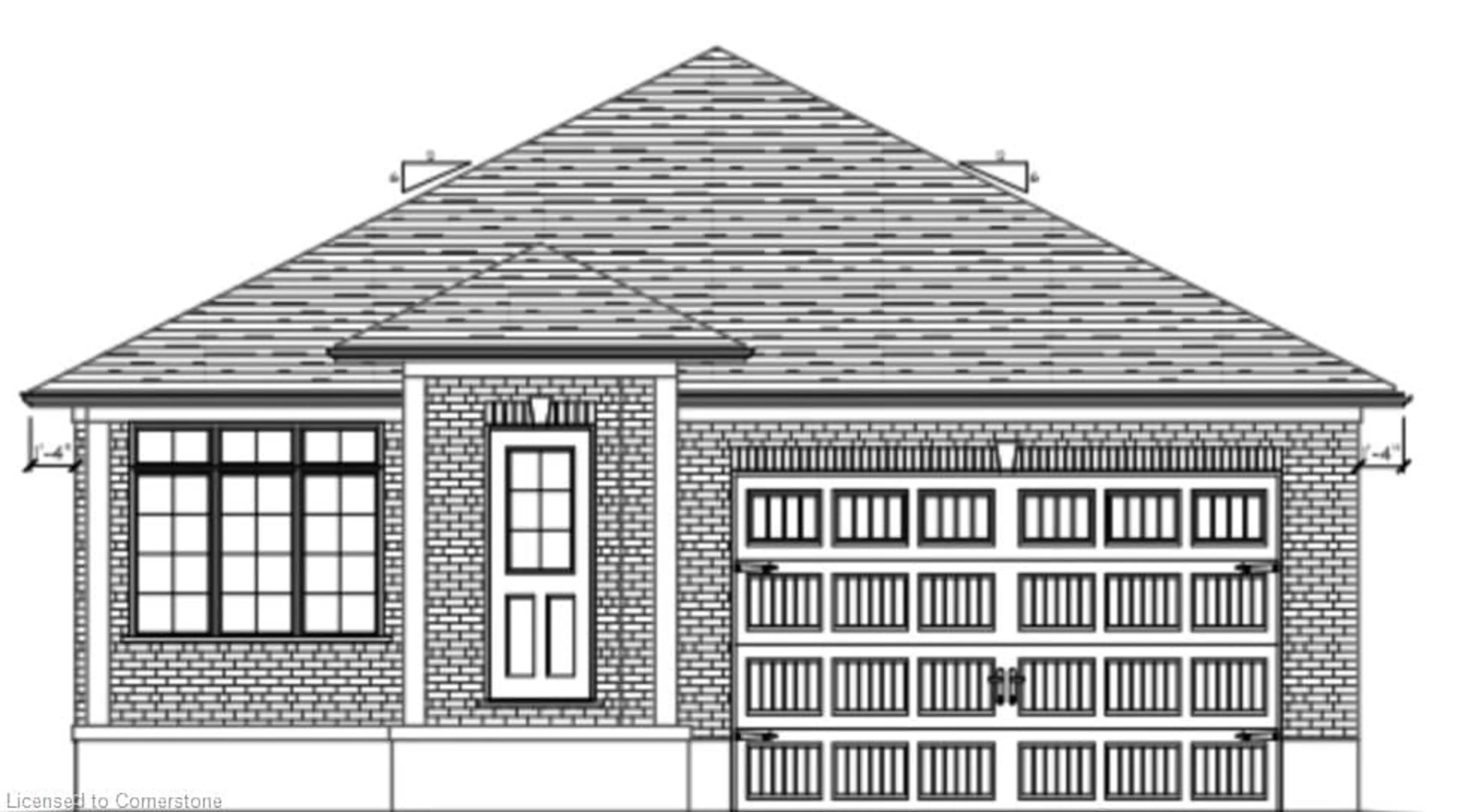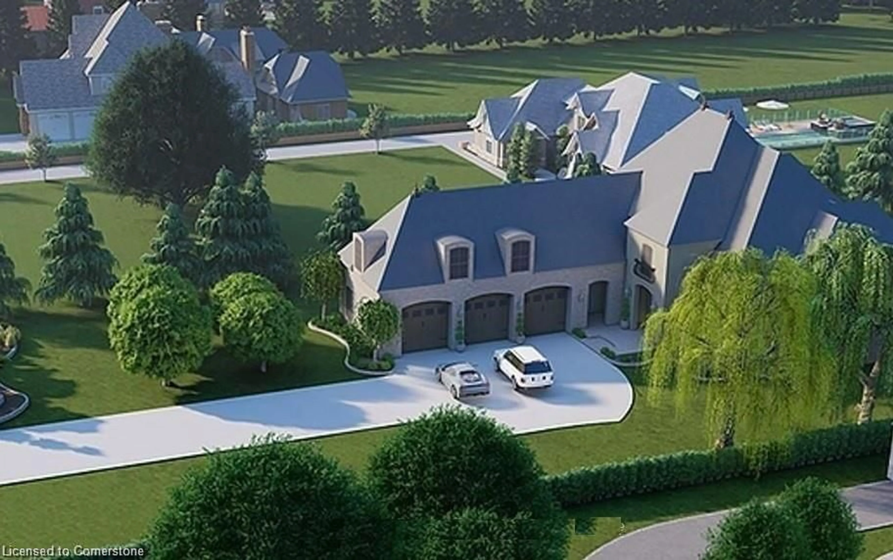74 Gellert Dr, Woolwich, Ontario N0B 1M0
Contact us about this property
Highlights
Estimated valueThis is the price Wahi expects this property to sell for.
The calculation is powered by our Instant Home Value Estimate, which uses current market and property price trends to estimate your home’s value with a 90% accuracy rate.Not available
Price/Sqft$477/sqft
Monthly cost
Open Calculator

Curious about what homes are selling for in this area?
Get a report on comparable homes with helpful insights and trends.
+30
Properties sold*
$900K
Median sold price*
*Based on last 30 days
Description
Welcome to 74 Gellert Dive, Breslau - This exquisite 2,600 sq. ft. Thomasfield-built residence, ideally located in an exclusive enclave on the edgeof Kitchener and backing onto serene green space. Designed for both elegance and comfort, this newer home showcases premium finishes and athoughtfully curated floor plan that caters to modern lifestyles. Step into the grand formal living room, where a soaring two-storey ceiling sets animpressive tone, complemented by a formal dining room ideal for sophisticated entertaining. The chefs kitchen is a culinary masterpiecefeaturing a striking centre island, high-gloss custom cabinetry, and a spacious dinette with direct access to a fully fenced backyard, blendingindoor luxury with outdoor leisure. Anchored by rich hardwood flooring and a cozy gas fireplace, the family room offers a warm and invitingatmosphere with clear sightlines to the kitchenperfect for gatherings both large and small. A sunken main floor laundry room doubles as apractical mudroom, with direct access to the oversized double garage. The expansive primary suite is a true retreat, offering a generous walk-incloset and a spa-inspired 5-piece ensuite with a curb-less glass shower, dual vanities, and a deep soaker tub. Three additional well-appointedbedrooms complete the upper level, providing ample space for family and guests. Meticulously maintained and loaded with upgrades, this ismore than just a homeits a lifestyle. Enjoy the tranquility of nature with the convenience of city access. An exceptional opportunity awaits inone of the regions most sought-after communities.
Property Details
Interior
Features
Exterior
Features
Parking
Garage spaces 2
Garage type Attached
Other parking spaces 2
Total parking spaces 4
Property History
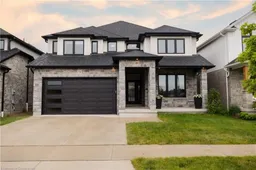
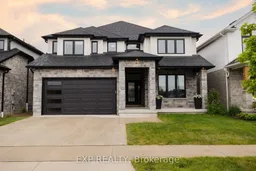 41
41