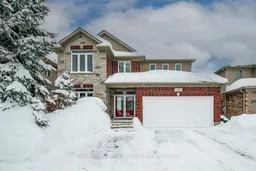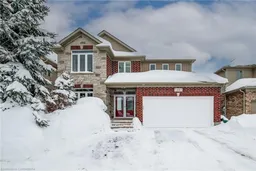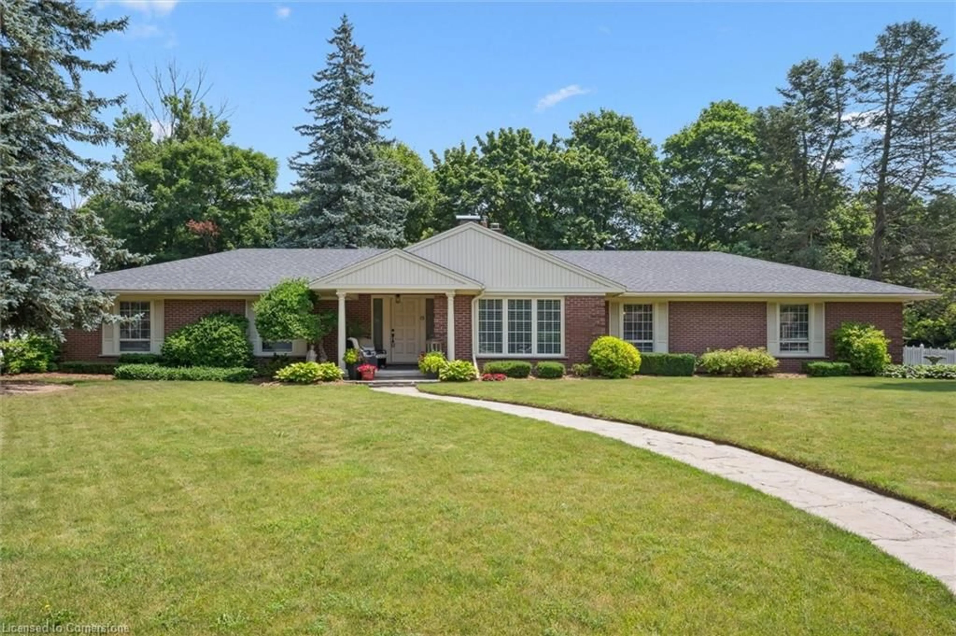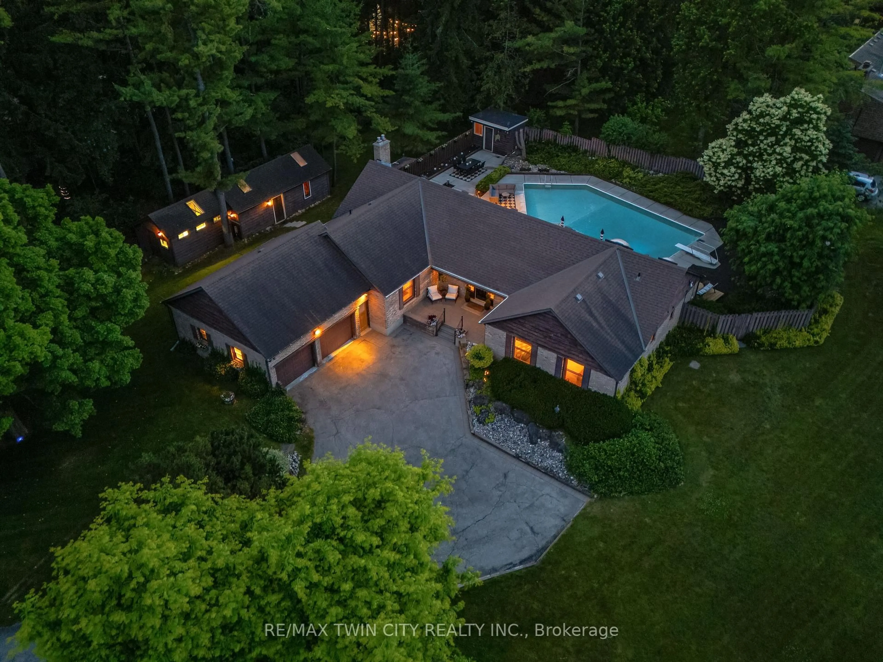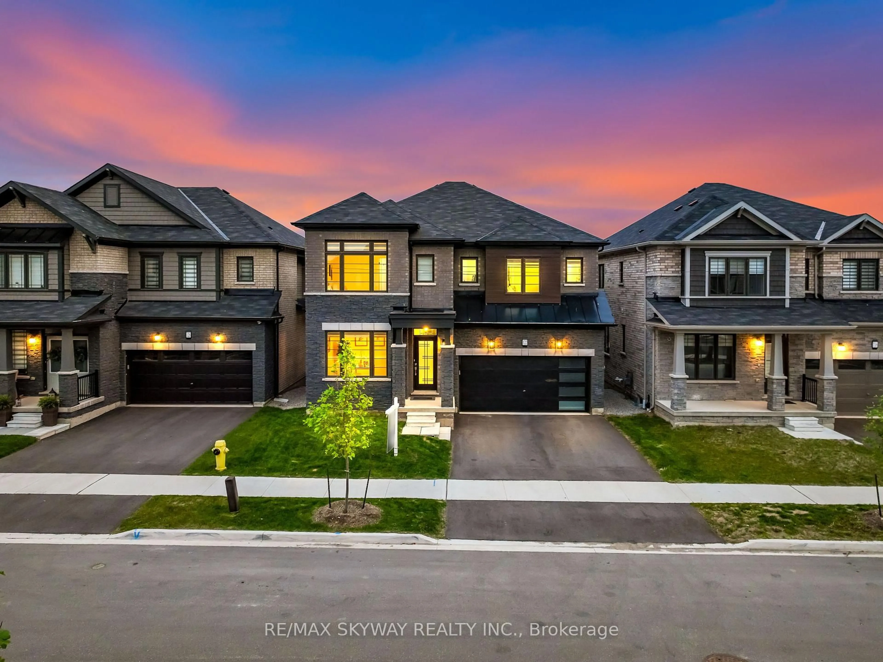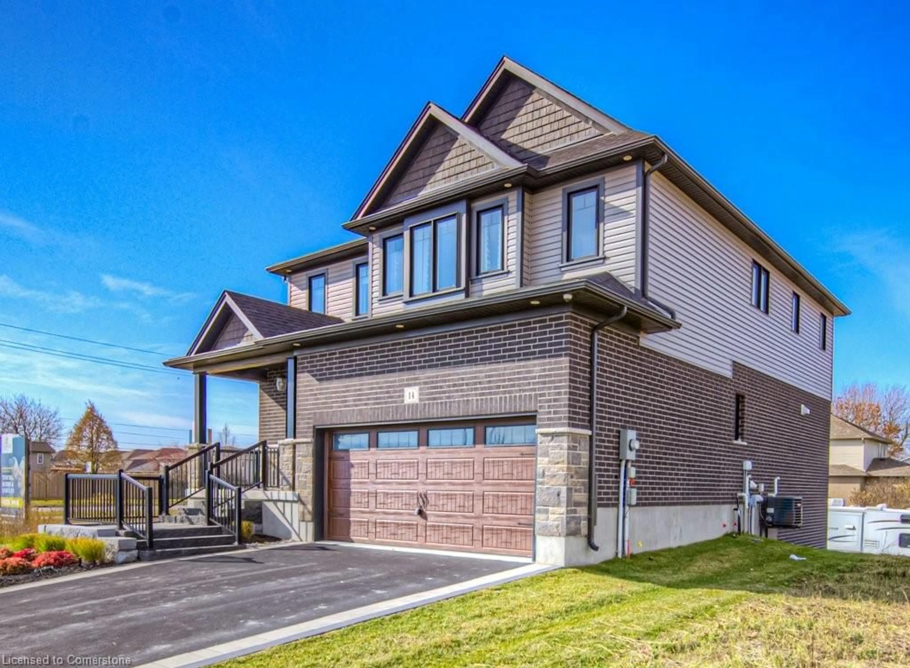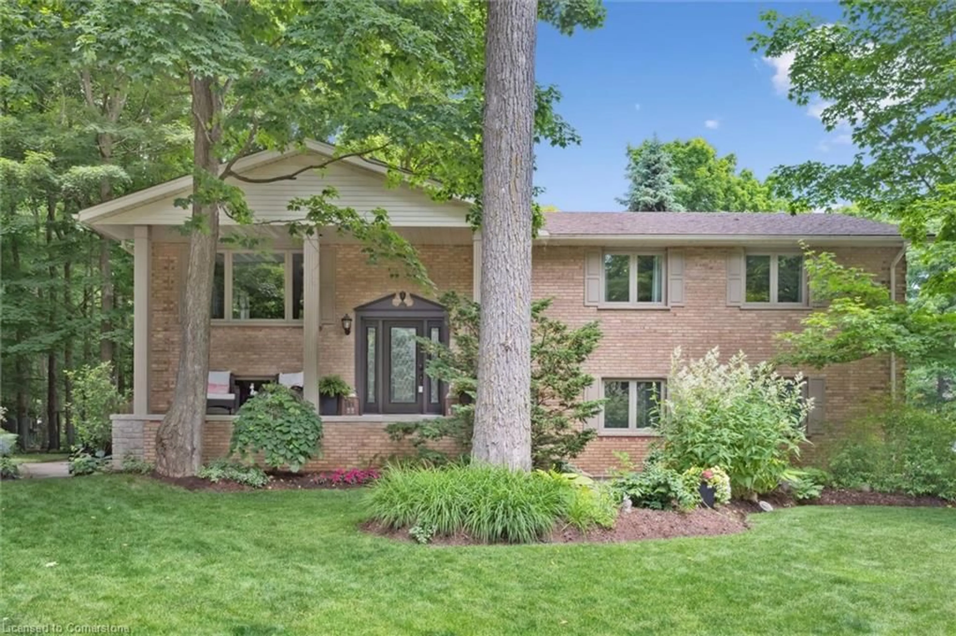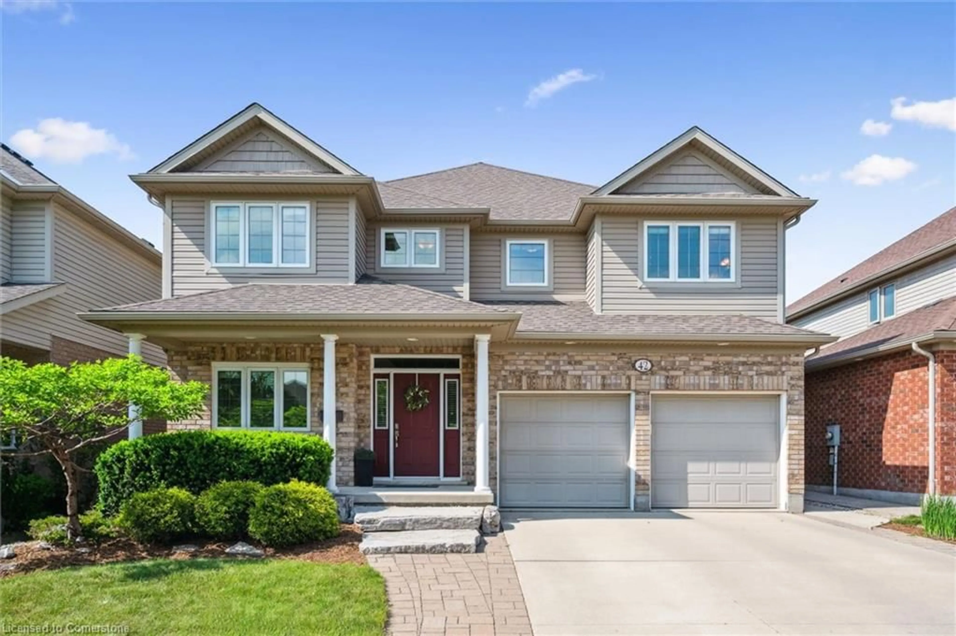AMAZING!!! Welcome to your 5+ bdrm, 4 bath Executive Dream Home in the heart of the quaint Village of St. Jacobs, ON! This beautiful 3300 sq ft+ 2 story home has been extensively renovated and ready for you to call it home! Totally carpet free with sleek updates this exceptional home blends modern elegance with convenience and offers the perfect retreat for families and professionals alike! Features You'll Love! 5+ Massively Spacious Bedrooms & 4 Stylish Bathrooms, Carpet Free with high quality flooring and custom window treatments. The Gourmet kitchen is the heart of this home featuring gleaming stone surfaces, stainless steel appliances & custom cabinetry! How about that Coffee Nook & Walk-In Butler Pantry directly off the kitchen? Not seen in most homes but a perfect blend of convenience & luxury! Entertain guests in your Fabulous Dining Room! Then your lovely open concept Living Room with 9 foot ceilings and gas fireplace awaits after to unwind! A 6th bedroom or 2nd office is found on this level in your Bonus Room! Your 2nd level will impress you with its Primary Bedroom with Ensuite and W/I Closet! The remaining 4 Bdrms are spacious and well lit, perfect for a growing family! No detail is overlooked in this beautiful home. And did I mention the 2nd flr convenient Laundry Rm designed with Custom Cabinetry? Finally, a 4th, 4 piece Bath is available in the framed basement area which is ideal for future development if your requirements need even more space for possible multi family living. The retreat of a backyard is lush, quiet, fully fenced and features a large new swim spa, covered dbl. stone patio deck and shed. Pebble stones replace the grass for added conv. and less weekend work! This home is truly move-in ready, offering luxury, comfort, and incredible attention to detail. Plus, you're just a few mins walk to local Artisan Boutiques, Restaurants, Farmers' Markets, trails, and top-rated Schools all while being a short drive to Waterloo & Kitchener!
Inclusions: Carbon Monoxide Detector, Dishwasher, Dryer, Garage Door Opener, Gas Oven/Range, Swim Spa Equipment, Range Hood, Refrigerator, Smoke Detector, Washer, Window Coverings, Freezer in Basement, Swim Spa, detached cabinets in bathrooms, large dining room mirror, Upstairs hallway mirror, primary bed full wall mirror and mirror in girls bedroom upstairs, TV mounts
