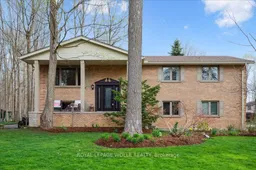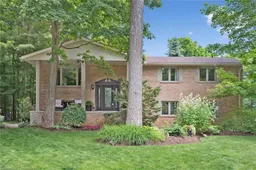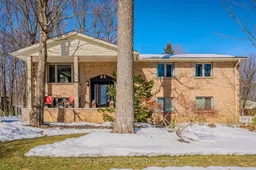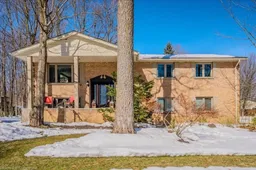Prepare to be impressed with this Stunning raised bungalow sitting on over a 1/4 acre in the desired Birdland community of Elmira. Welcome to 1 Nuthatch Place, providing a perfect blend of comfort and modern living. This meticulously maintained home boasts 4 bedrooms, 3 bathrooms and just over 2500 sq ft of finished living space, coupled with a 2 car garage and a beautifully manicured, private yard. The open concept main floor features an updated kitchen open onto a bright living room and large dining room, making it an inviting space for relaxation and entertaining. 3 generously sized bedrooms complete this floor with the primary suite offering a private sanctuary complete with a luxurious ensuite (updated in 2022). The fully finished walk-out basement extends the home's living space with an additional bedroom, bathroom (updated in 2022) and a large sun filled rec room with a wood stove to create a cozy ambiance on those colder days. Between the double car garage conveniently leading to the basement or the sliders leading to the yard, this thoughtfully completed basement offers the possibility of a separate in law suite. Many updates to the house allow you to move in and enjoy including all new Windows & Front Door (2020), Water Softener (2024), Water Heater (2015), A/C (2022), Roof (2019), Paint (2025), Fridge & Dishwasher (2021), Cooktop (2024). This property located in a desired and convenient location exemplifies the balance of space, luxury & practicality. Don't miss the opportunity to make this exceptional house your new home.
Inclusions: Dishwasher, Dryer, Garage Door Opener, Microwave, Refrigerator, Stove, Washer, Window Coverings







