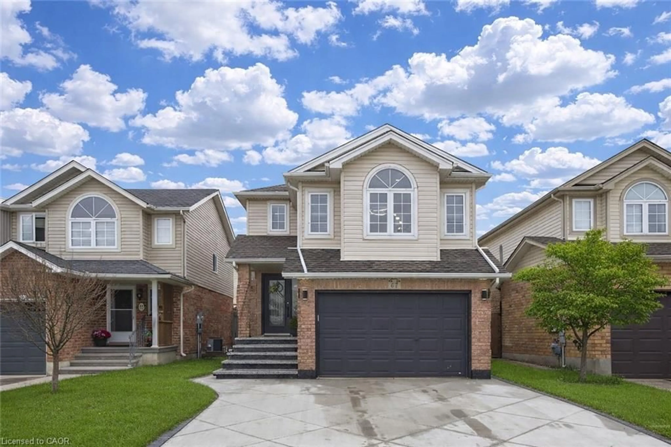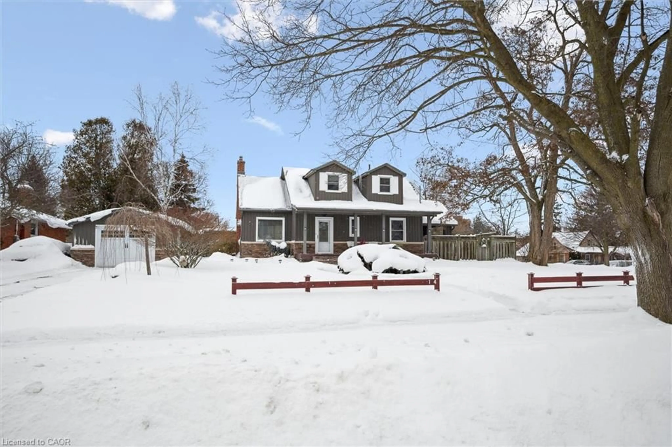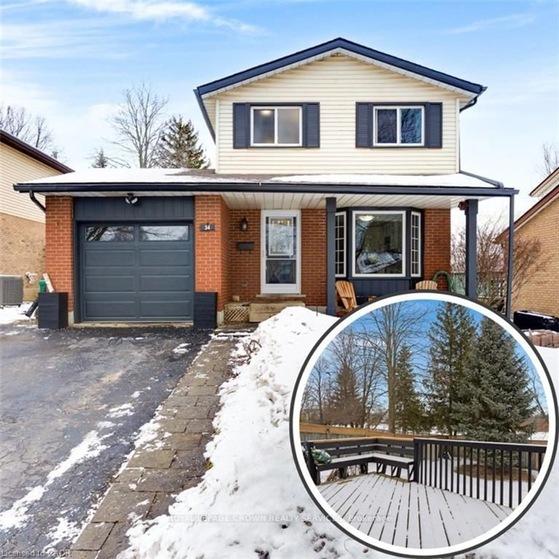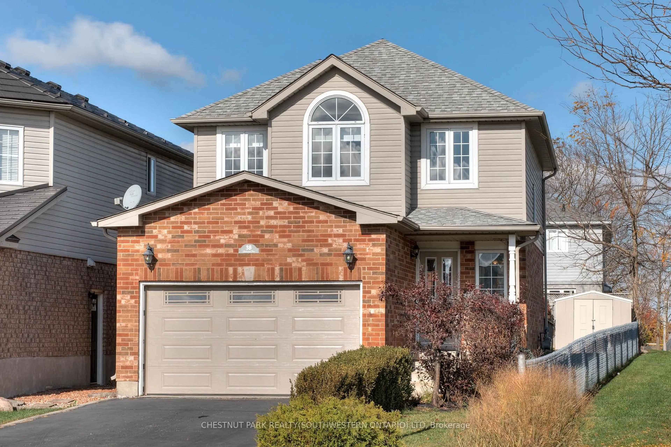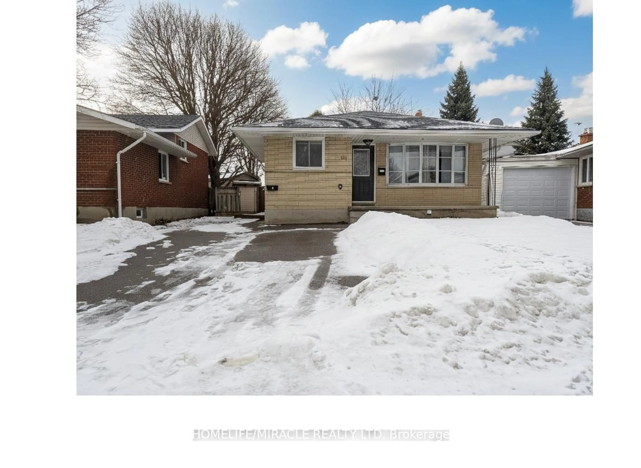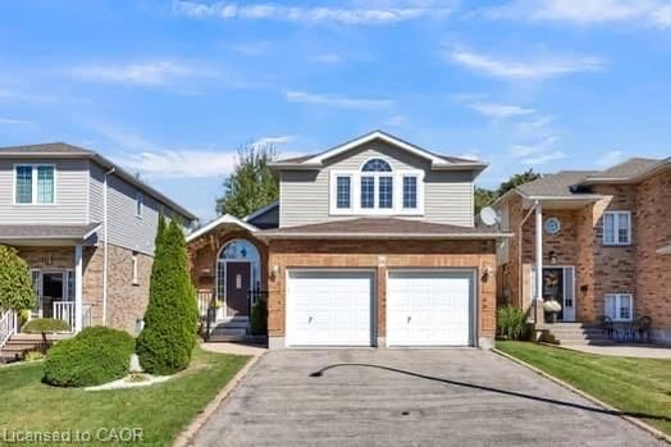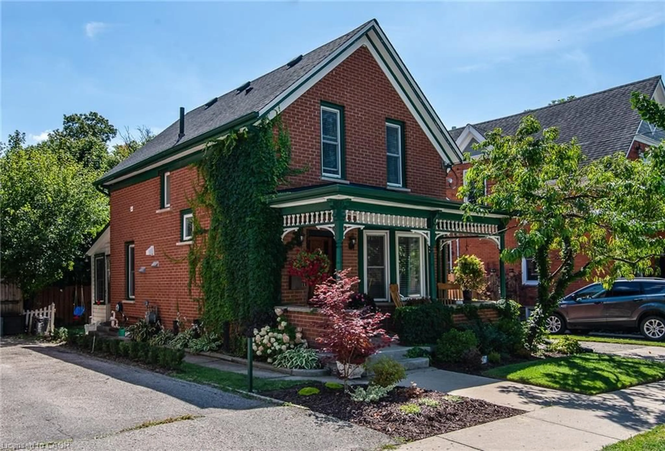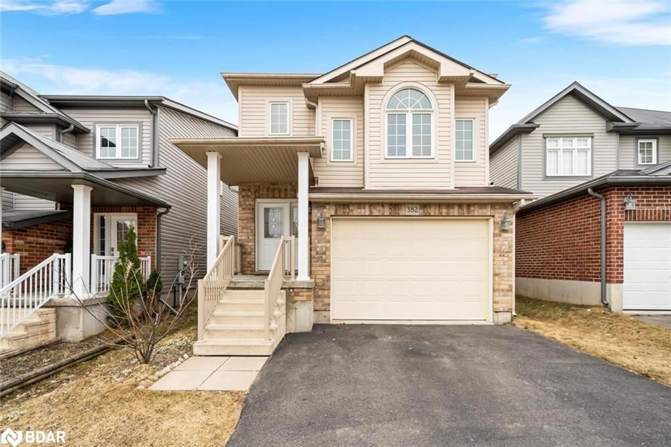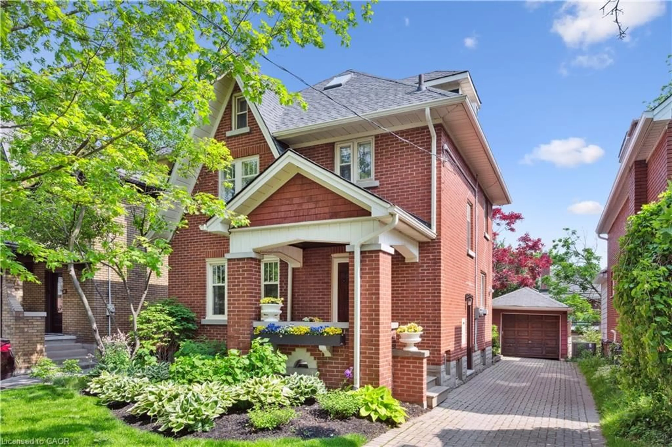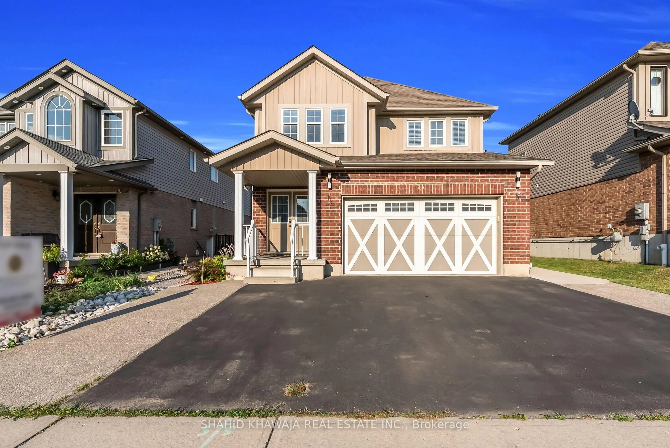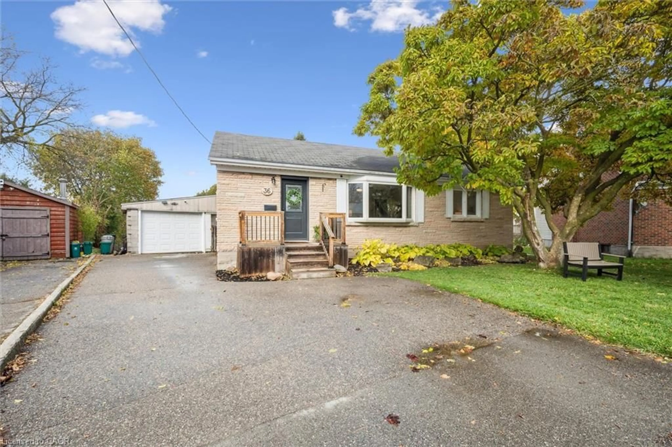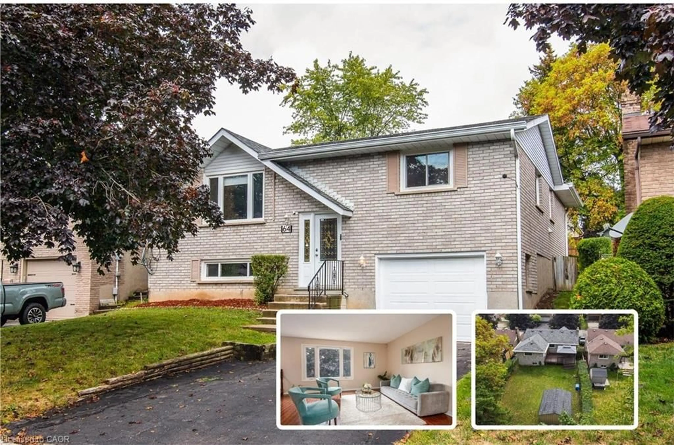Discover the charm of 41 Inwood Drive, a spacious family home offering just under 1,900 square feet of living space in one of Kitchener-Waterloo’s most sought-after neighborhoods. Perfectly located just steps to Westmount Golf & Country Club, top-ranked schools, Uptown Waterloo, and Belmont Village, this residence combines convenience, comfort, and timeless appeal. Set on an expansive lot with sunny west exposure, the fully fenced backyard is a private retreat—ideal for family living, outdoor entertaining, and enjoying long summer evenings. Inside, the welcoming foyer opens to a bright and inviting family room with a wood-burning fireplace and seamless walkout to the backyard. A formal living room framed by a bay window and an elegant dining area provide the perfect setting for gatherings, while the open-concept kitchen offers functionality for everyday living. Hardwood flooring flows throughout the home, adding warmth, character, and timeless style. Upstairs, three oversized bedrooms ensure space for everyone. The primary suite features its own three-piece en suite, while a full family bathroom with tub and shower serves the additional bedrooms. The lower level is versatile and thoughtfully designed—ideal as a teenage retreat, home office, or recreation space—complete with an additional bathroom for convenience. Adding to its value, the windows, roof, plumbing, central air, and electrical have all been updated, giving peace of mind for years to come. This is a rare opportunity to own a classic family home on one of the area’s most desirable streets—steps from premier golf, top schools, vibrant Uptown Waterloo, and the charm of Belmont Village. Some photos virtually staged
Inclusions: Dishwasher,Dryer,Refrigerator,Stove,Washer,Fridge In Laundry Room
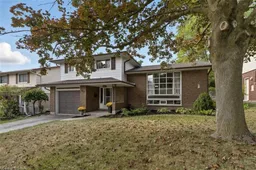 26
26

