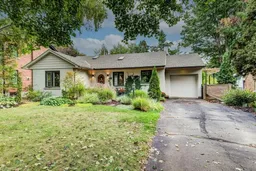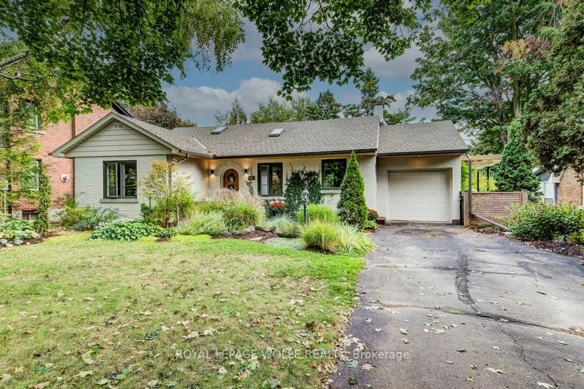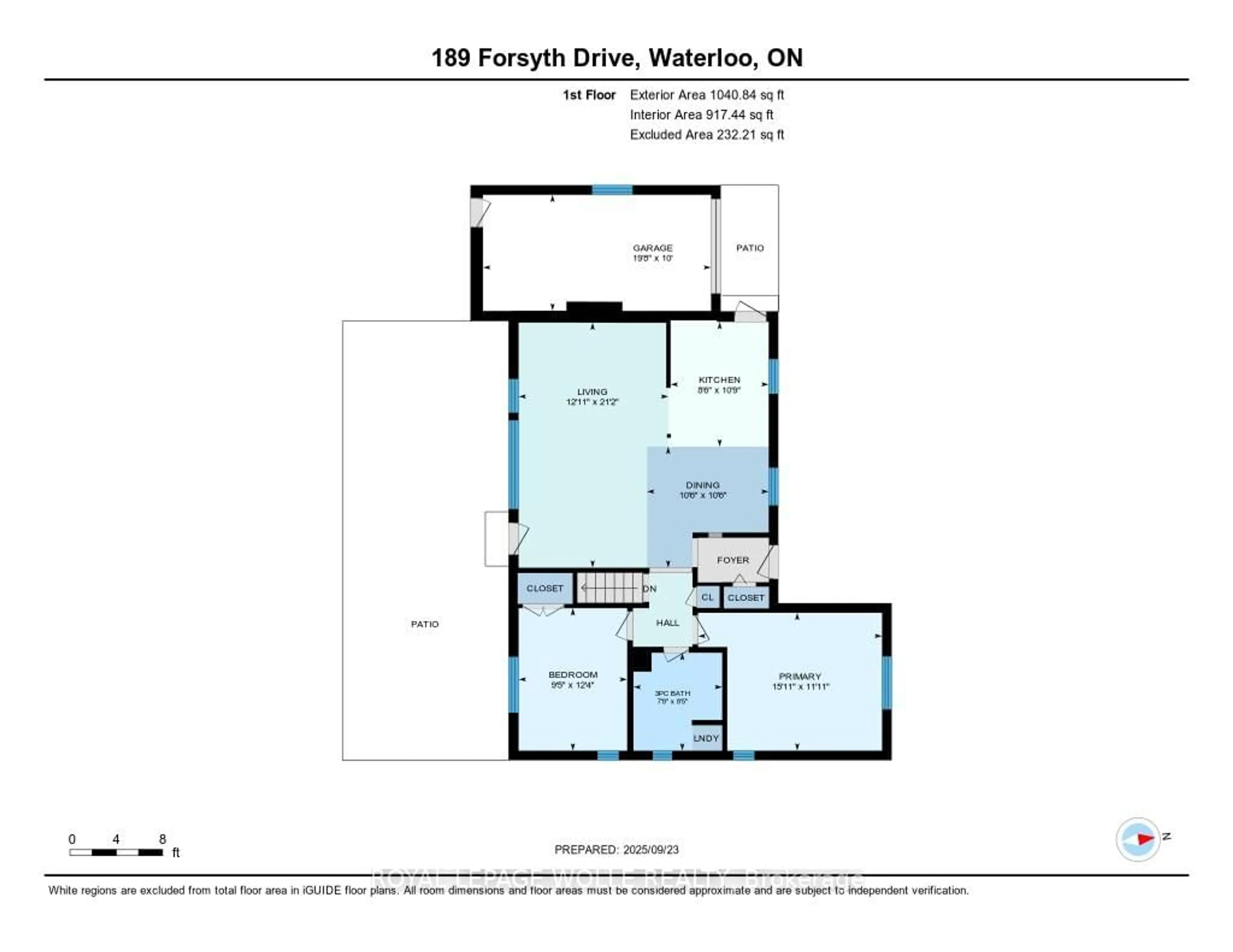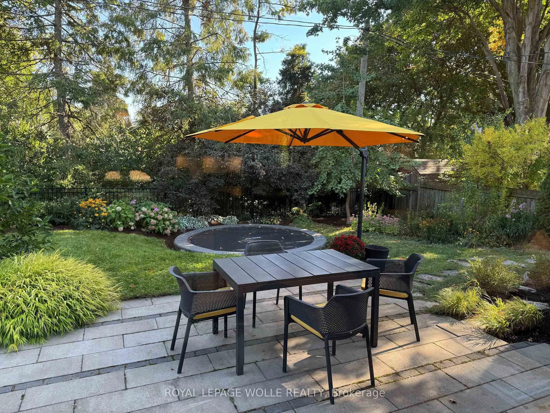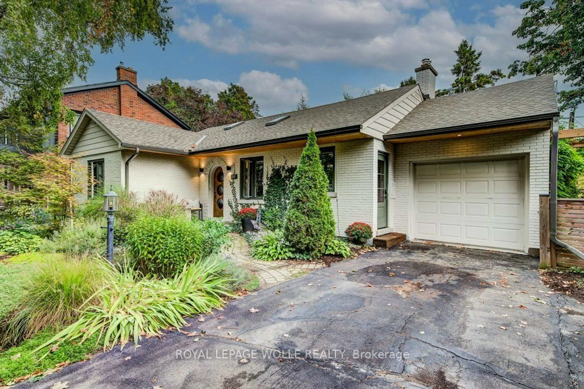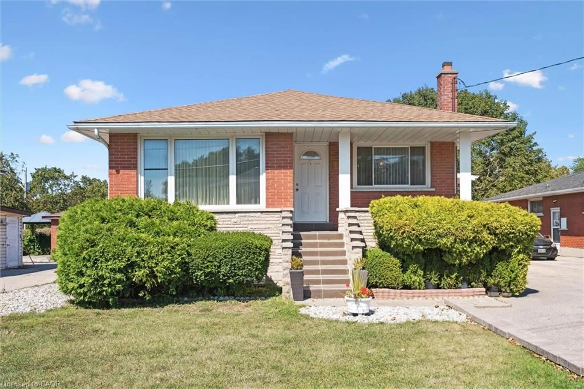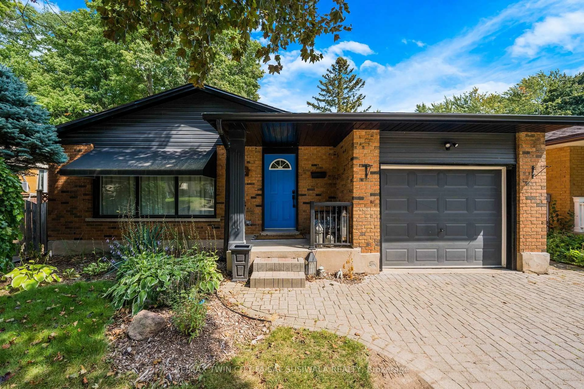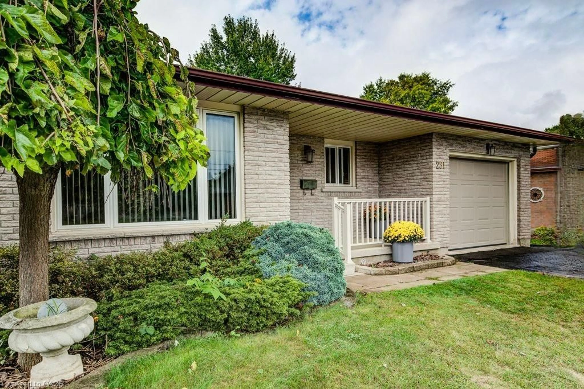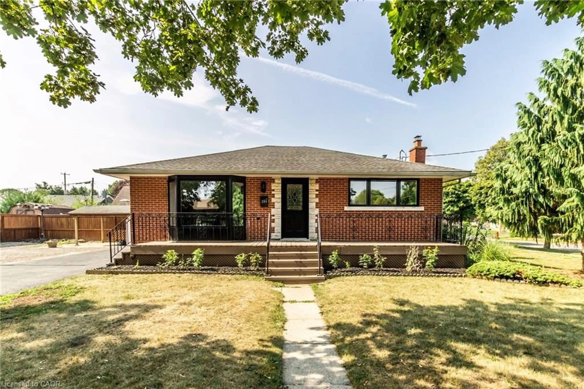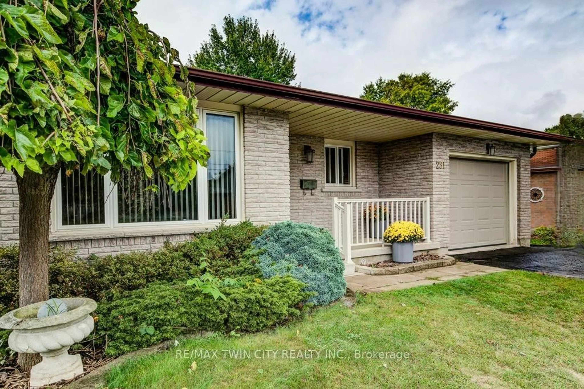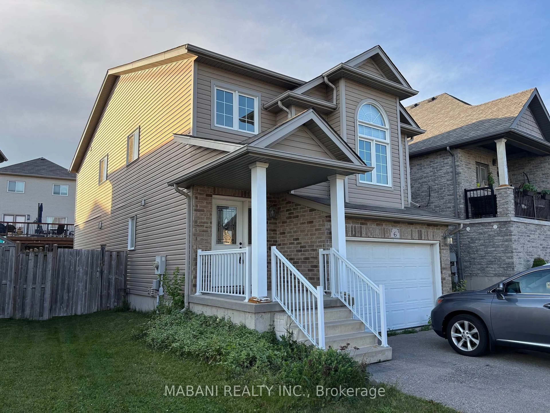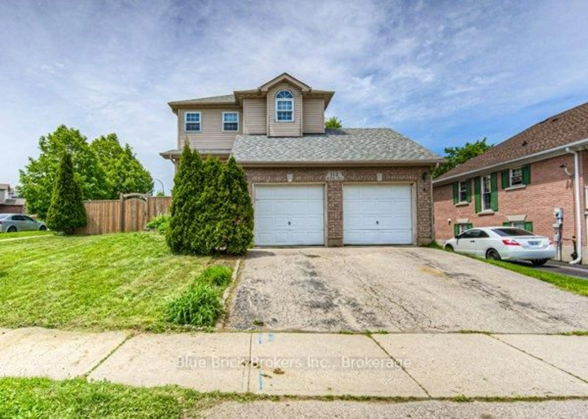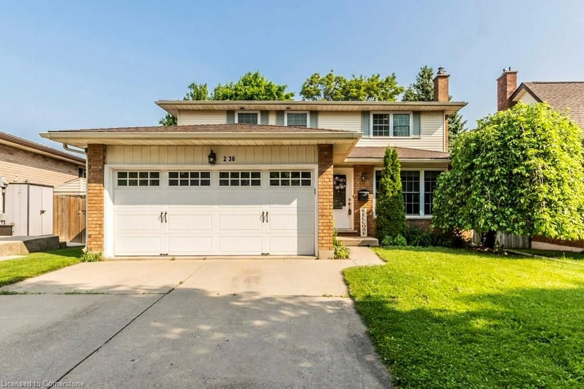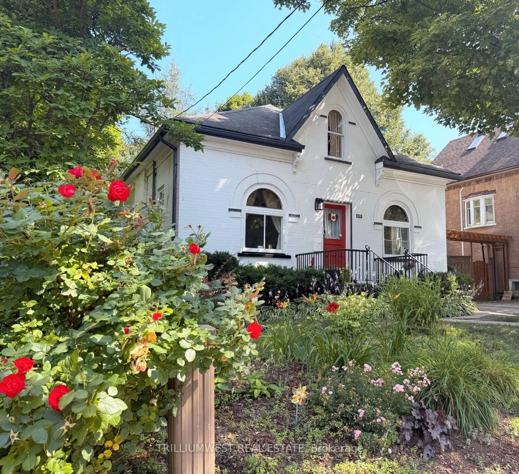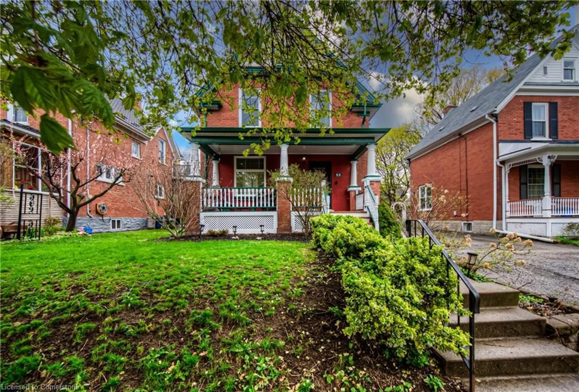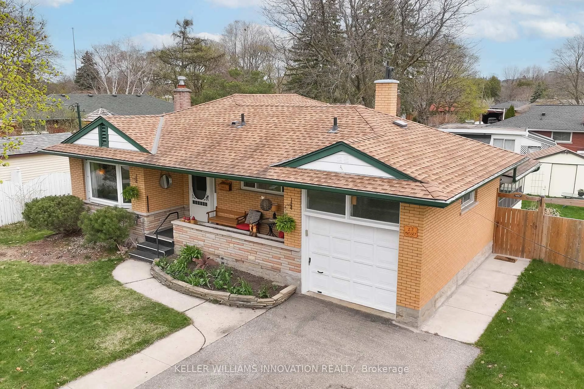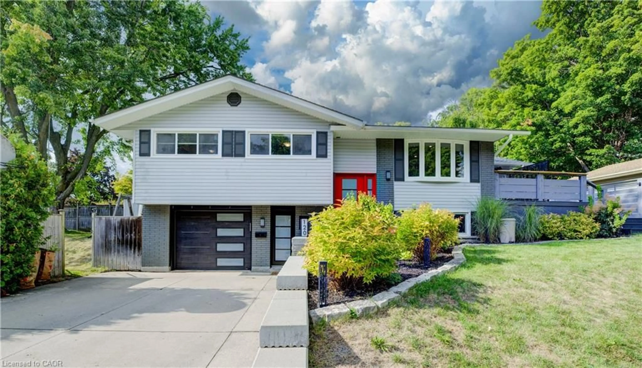189 Forsyth Dr, Waterloo, Ontario N2L 1A1
Contact us about this property
Highlights
Estimated valueThis is the price Wahi expects this property to sell for.
The calculation is powered by our Instant Home Value Estimate, which uses current market and property price trends to estimate your home’s value with a 90% accuracy rate.Not available
Price/Sqft$1,397/sqft
Monthly cost
Open Calculator

Curious about what homes are selling for in this area?
Get a report on comparable homes with helpful insights and trends.
+3
Properties sold*
$2.3M
Median sold price*
*Based on last 30 days
Description
BUNGALOW in Old Westmount. Situated in one of the most desired areas in town - with mature tree-lined streets, large lots, homes with historic character and a real sense of community, this is a special place to call "home". 189 Forsyth has been beautifully updated (2019-2020) by an architectural designer, with high end features and details. The curb appeal of this bungalow is immediately what draws you in, beautiful landscaping and a unique arched original front doorway that sets the tone for what to expect inside. The addition of skylights allows for an abundance of natural light, highlighting the open-concept kitchen/living space. Design elements are evident in every space. Engineered white oak hardwood throughout the main floor, "Artemide" Italian light fixtures, well appointed custom European kitchen with Liebherr fridge (2020), AEG Gas cooktop (2020), AEG Steam oven (2020), 2 Fisher & Paykel Dishwasher Drawers (2020) & leathered granite countertops. New windows (2020), there's a large picture window and door in the main living area with access and a view to the back patio and garden. The main floor hosts 2 bedrooms and a 3-piece bathroom with laundry (Miele washer/dryer-2020). Architectural elements continue on the lower level. Exposed joists adding intentional design interest to this home. A cozy rec-room with a gas fireplace, a bedroom with a large walk-in closet and a second room that can be used as a 4th bedroom/office or perhaps a home gym, a 3-piece bathroom with an Italian tiled shower. Lots of storage space, too, on this level and access to the garage from the basement as well. The backyard is lined with trees and thoughtful landscaping, creating a peaceful and private space to relax or entertain in. Steps to Westmount Golf & Country Club, excellent schools, Iron Horse Trail, Belmont Village & Uptown Waterloo... all making this a premium & coveted location.
Property Details
Interior
Features
Main Floor
Bathroom
2.34 x 2.583 Pc Bath
Br
2.86 x 3.75Dining
3.21 x 3.19Kitchen
2.58 x 3.29Exterior
Features
Parking
Garage spaces 1
Garage type Attached
Other parking spaces 3
Total parking spaces 4
Property History
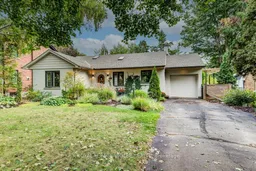 43
43