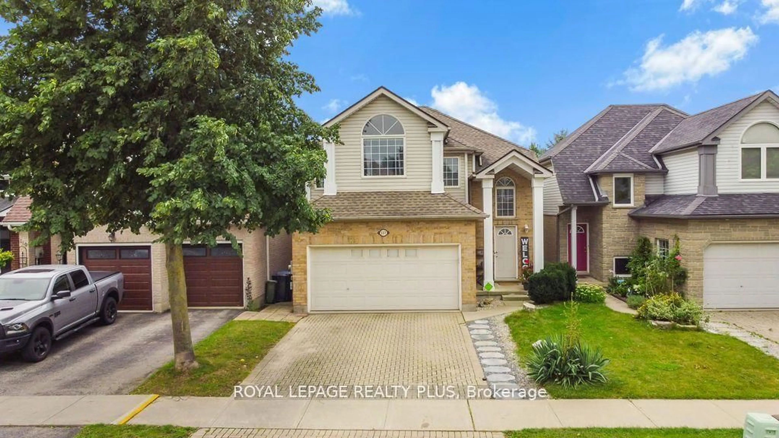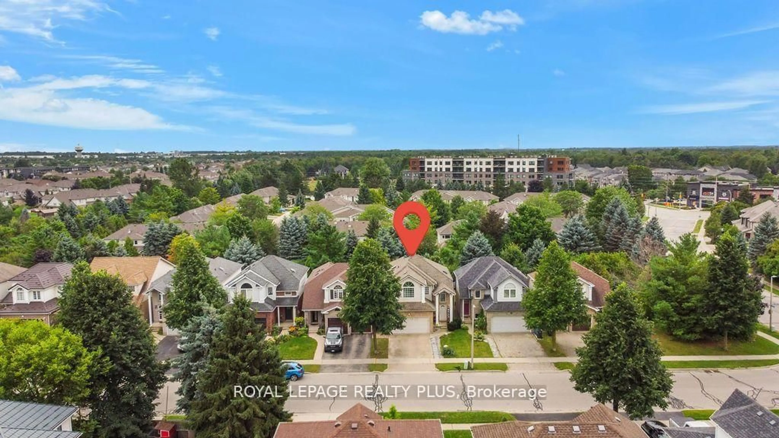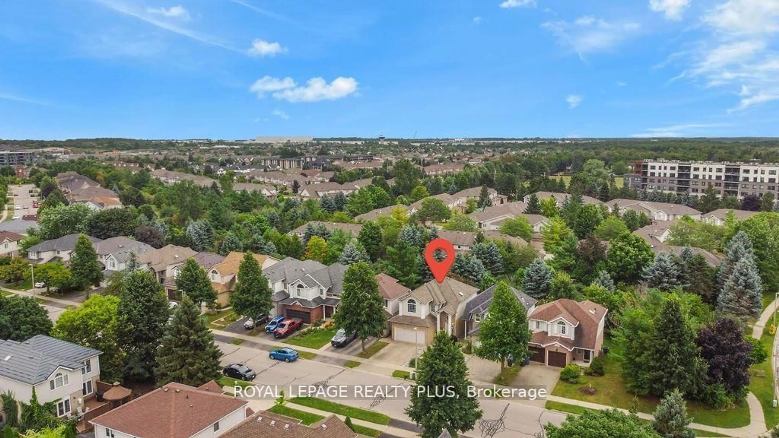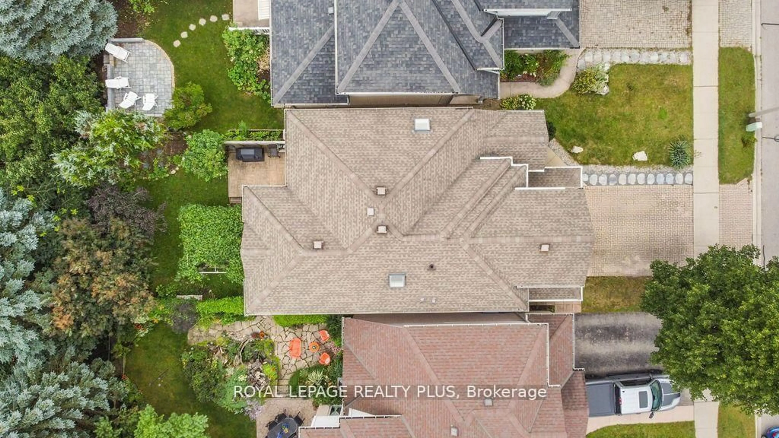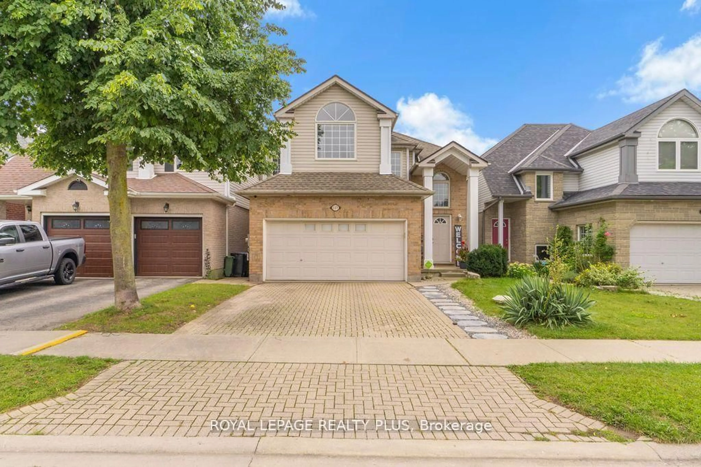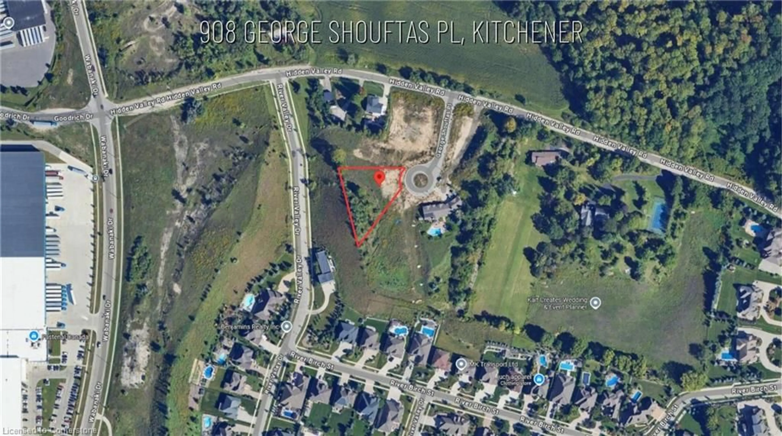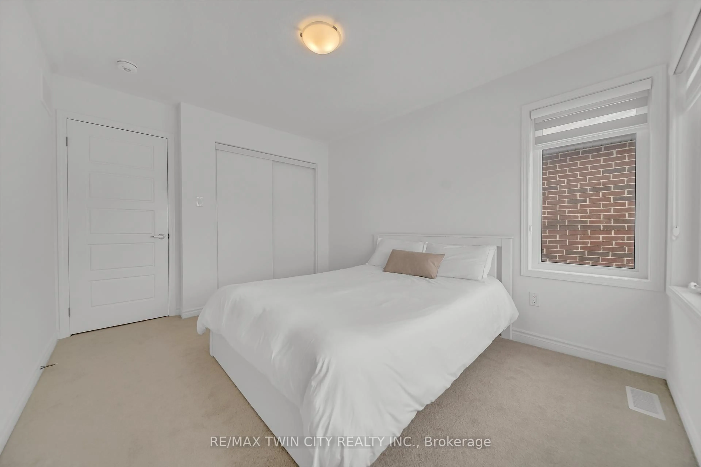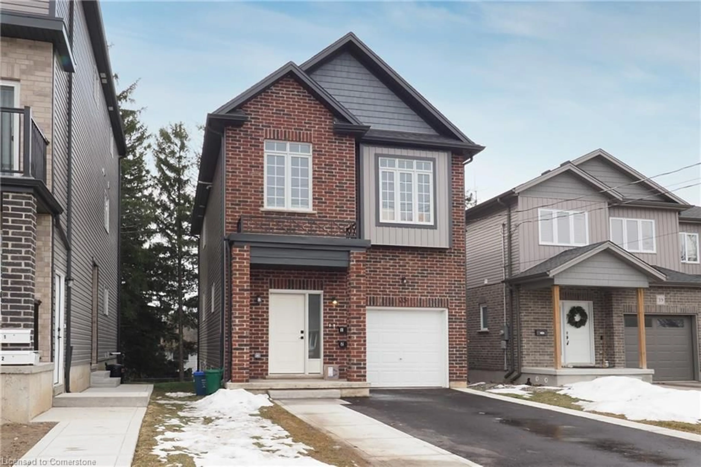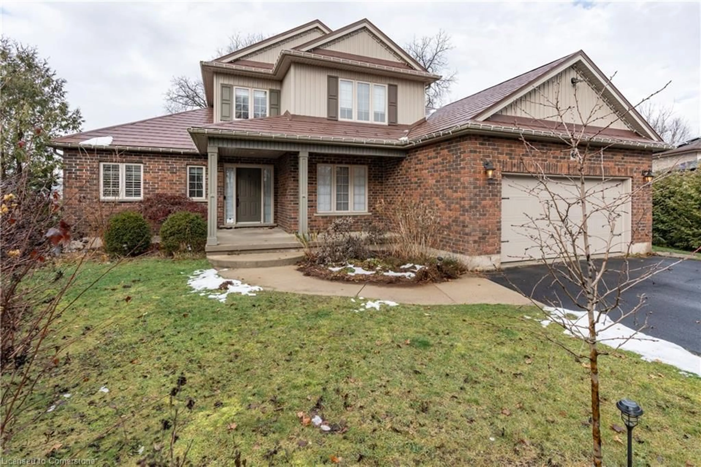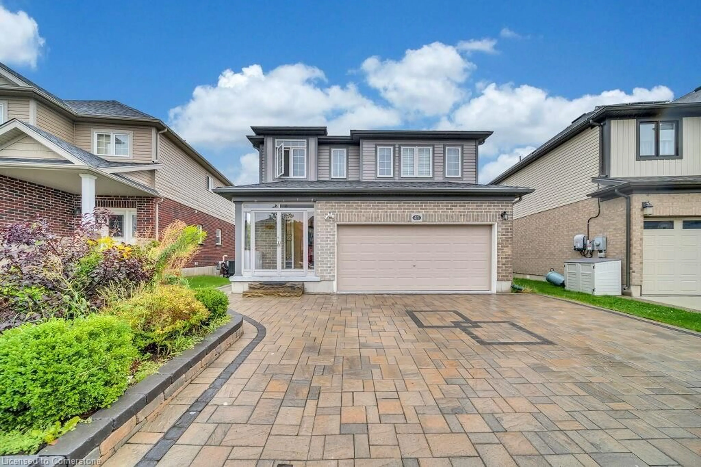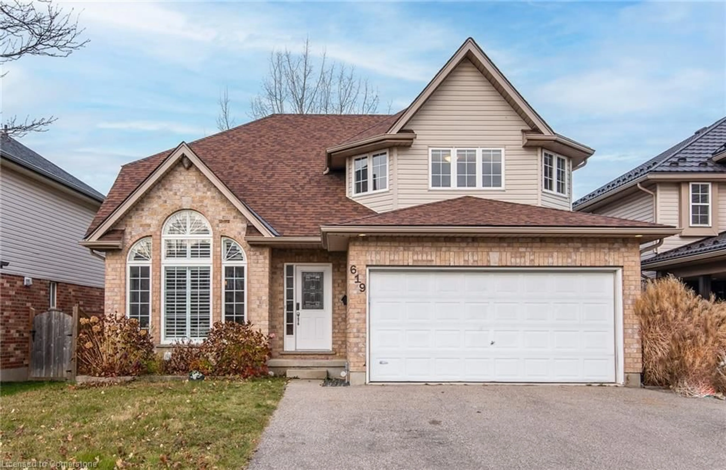117 Pine Ridge Dr, Guelph, Ontario N2L 1H7
Contact us about this property
Highlights
Estimated ValueThis is the price Wahi expects this property to sell for.
The calculation is powered by our Instant Home Value Estimate, which uses current market and property price trends to estimate your home’s value with a 90% accuracy rate.Not available
Price/Sqft$600/sqft
Est. Mortgage$4,423/mo
Tax Amount (2024)$6,200/yr
Days On Market5 days
Description
Premium Lot, Backing onto Ravine, No neighbours in the back. This stunning home at 117 Pine Ridge Dr. has been meticulously renovated from top to bottom, featuring brand new hardwood flooring on both the main and second floors, with durable vinyl flooring in the basement. The kitchen has been completely redone, along with all four bathrooms, ensuring a modern and stylish living space. The basement shines with energy-efficient pot lights and an upgraded ceiling, while a new fireplace insert adds warmth and comfort. A charming Juliet balcony, brand new staircase, and refreshed walkway further enhance the homes appeal. Additionally, you'll find two convenient laundry hookups and all-new lighting throughout, including a large chandelier. The Westminster Woods community offers an endless amount of comforts, from shopping plazas, schools, parks, and trails. Gordon St. is within walking distance, taking you from Clairfields and Pergola Commons to downtown Guelph and everywhere else! Don't miss the chance to make this your dream home and book a viewing today!
Property Details
Interior
Features
Bsmt Floor
Other
4.37 x 4.32Rec
4.75 x 4.39Exterior
Features
Parking
Garage spaces 2
Garage type Built-In
Other parking spaces 2
Total parking spaces 4
Property History
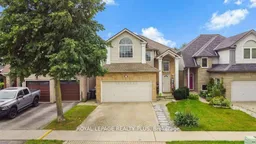 48
48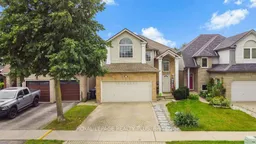
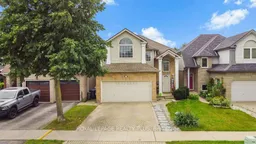
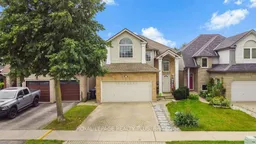
Get up to 1% cashback when you buy your dream home with Wahi Cashback

A new way to buy a home that puts cash back in your pocket.
- Our in-house Realtors do more deals and bring that negotiating power into your corner
- We leverage technology to get you more insights, move faster and simplify the process
- Our digital business model means we pass the savings onto you, with up to 1% cashback on the purchase of your home
