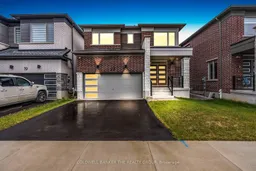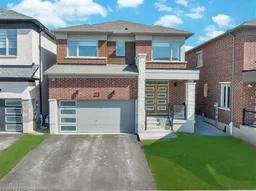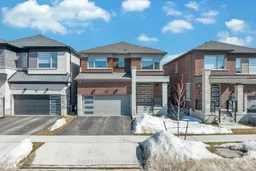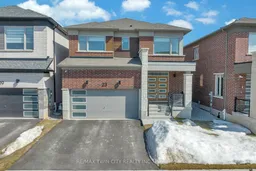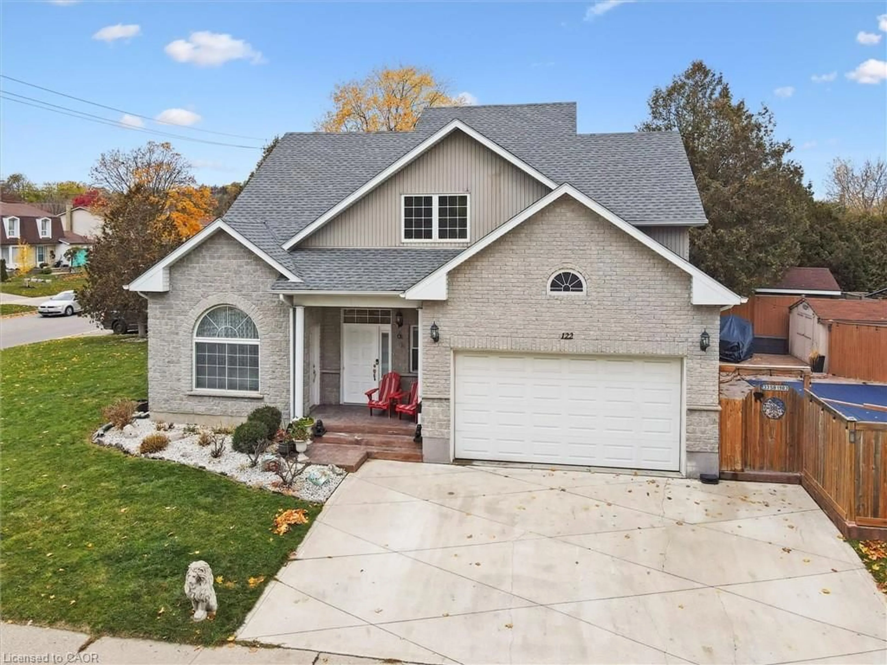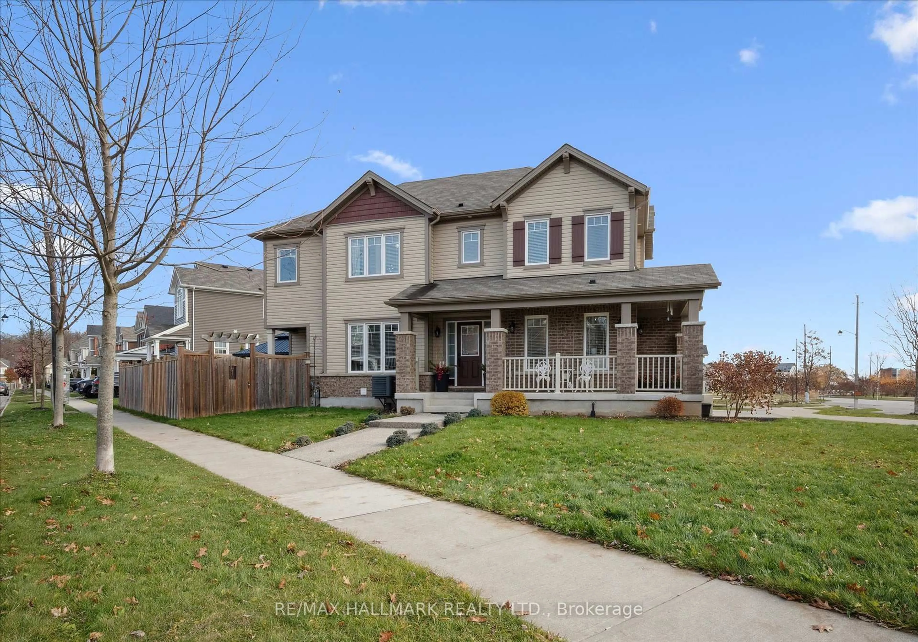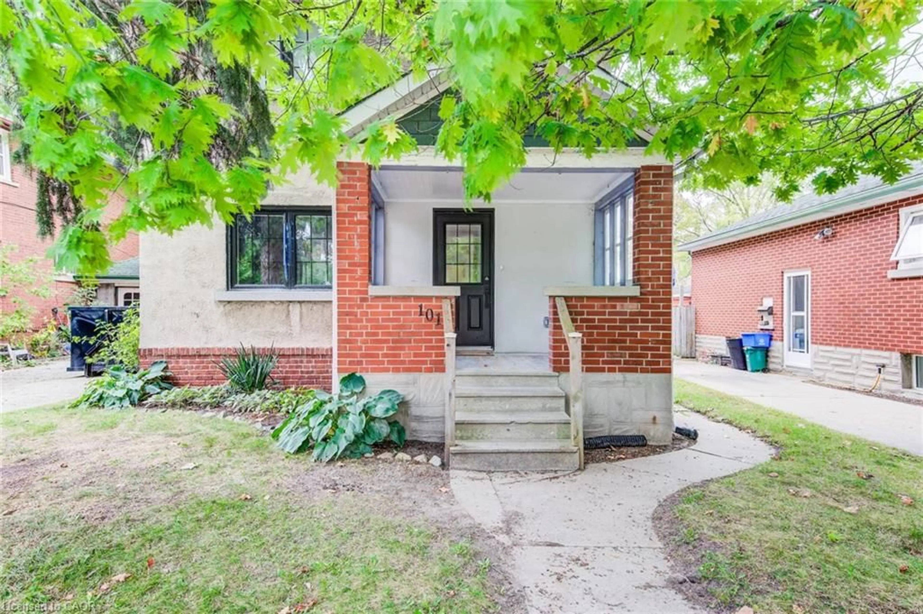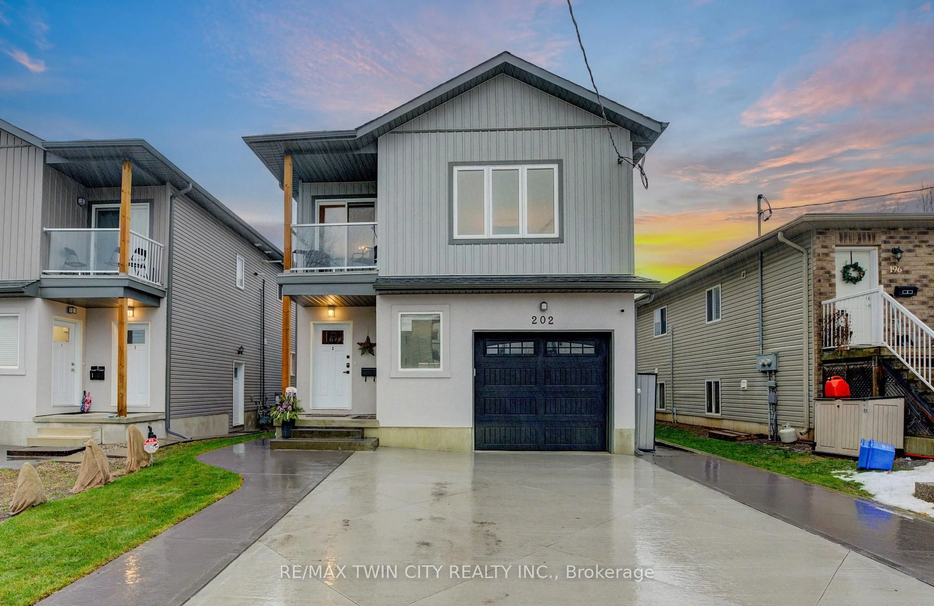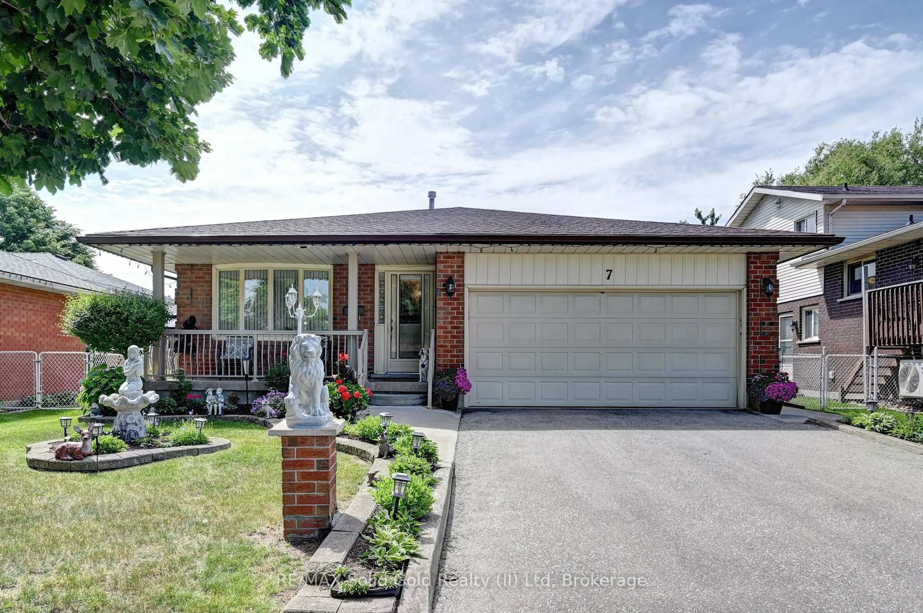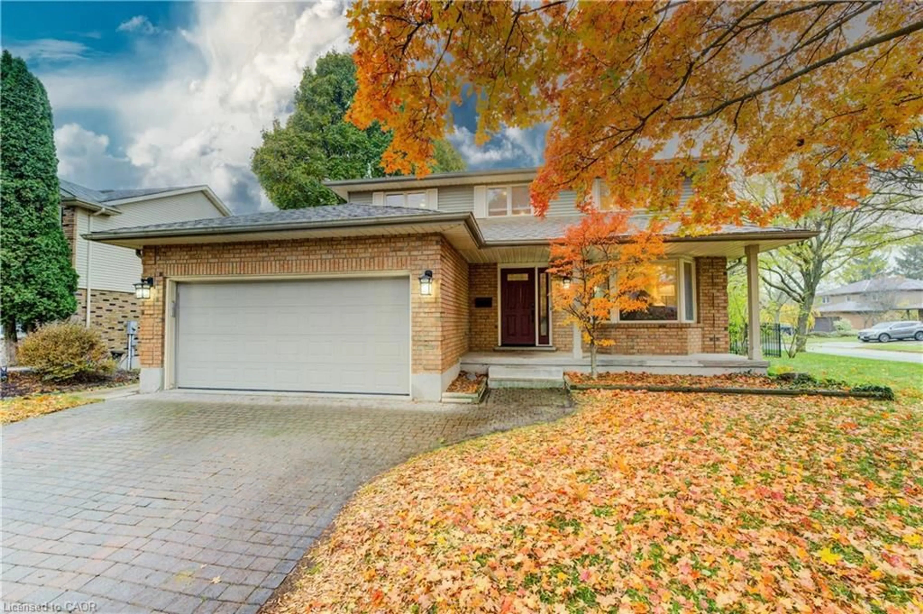**Welcome to this beautifully designed Mattamy-built detached home, located in one of Kitchener's most desirable family-friendly communities**Only 2 year new, this modern 4-bedroom, 3-bathroom residence is loaded with premium upgrades and offers the perfect combination of elegance, comfort, and functionality**From the impressive transitional elevation (a $25,000 upgrade) to the double-car garage and charming curb appeal, every detail has been thoughtfully considered**Step inside through DD Entry into a bright, open-concept**Main floor featuring 9-foot ceilings and engineered hardwood flooring**The gourmet kitchen is the heart of the home, boasting granite countertops, upgraded cabinetry, modern fixtures, and ample space for family cooking and entertaining**The living room features a cozy fireplace, creating a warm, inviting setting, while the dining area offers a walkout with serene views of the backyard ideal for everyday meals or special gatherings**Upstairs, the spacious primary bedroom offers a private retreat with a walk-in closet and a luxurious ensuite bath**Three additional generously sized bedrooms share a modern 4-piece bathroom**A separate laundry room on the second level adds everyday convenience**The unfinished basement is a blank canvas, ready to be transformed into your dream rec room, home gym, or additional living space**Located in the sought-after Trussler West community**Close to top-rated schools, parks, trails, and all amenities**Commuters will appreciate quick access to major highways and transit**This is more than just a house its the lifestyle you've been waiting for**Must See Property**
Inclusions: All Existance Appliances, All Elfs
