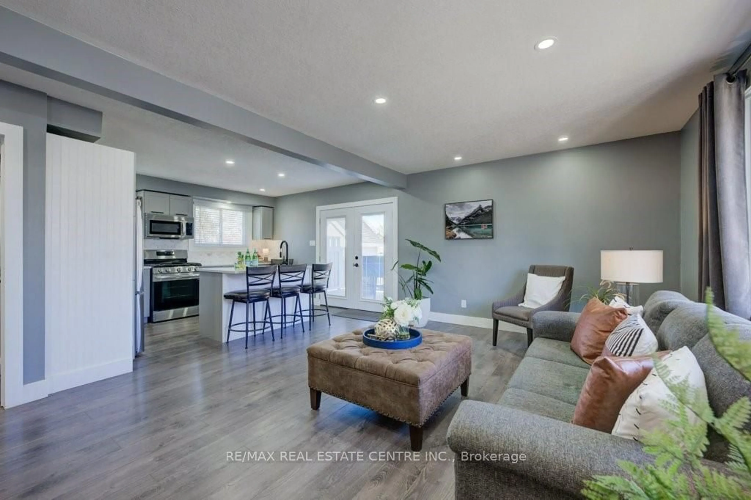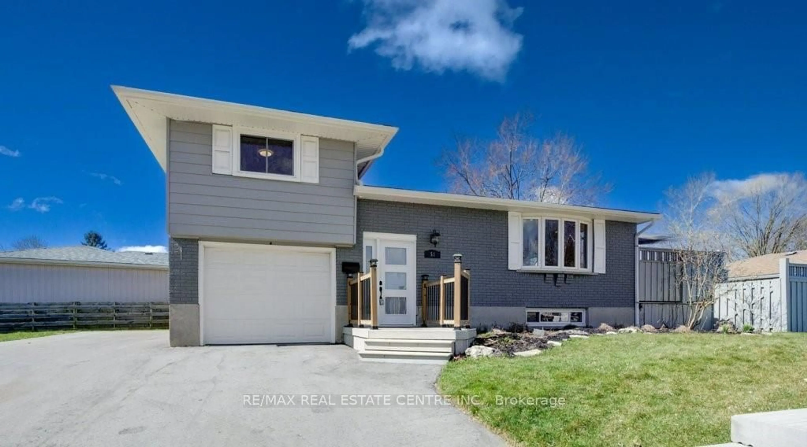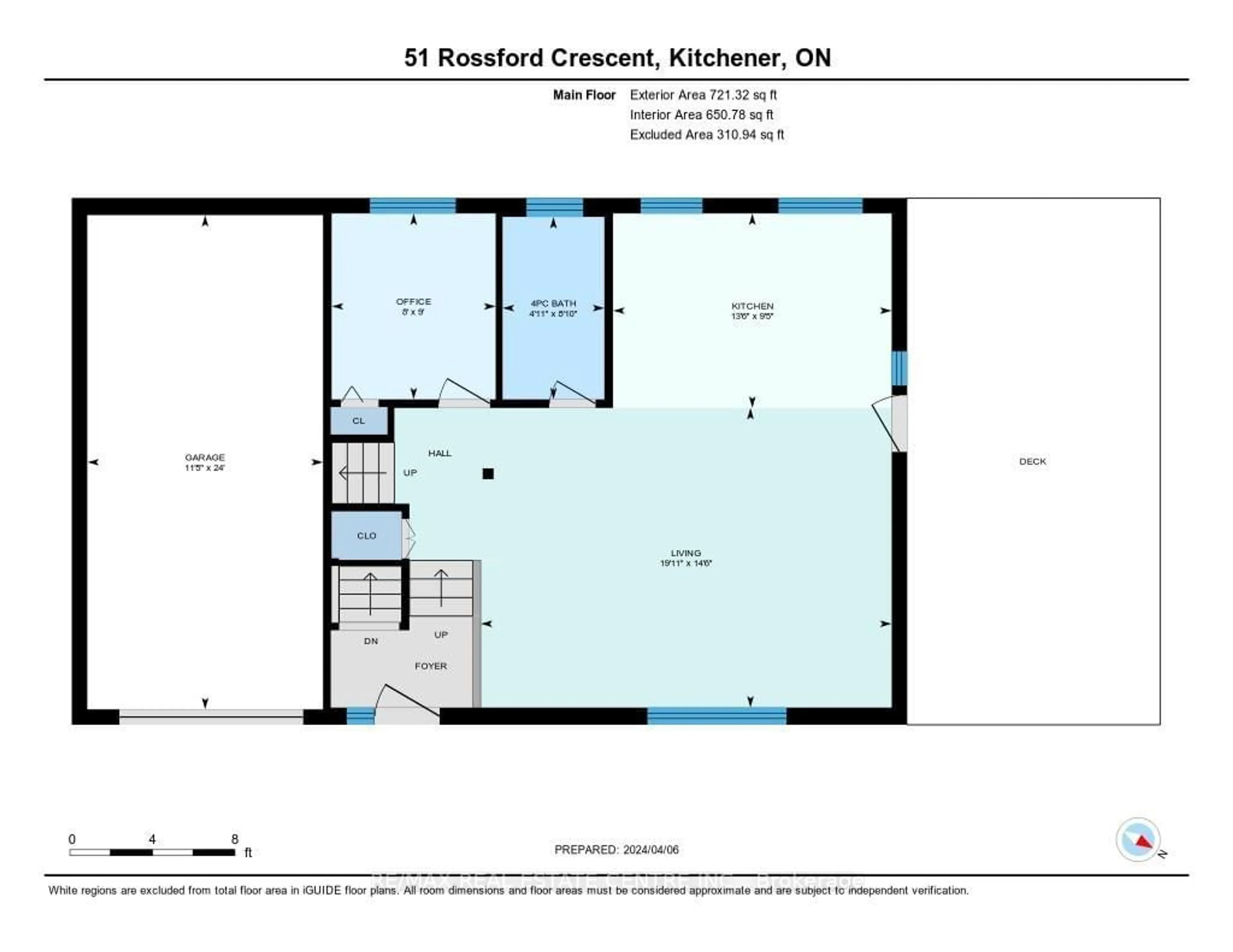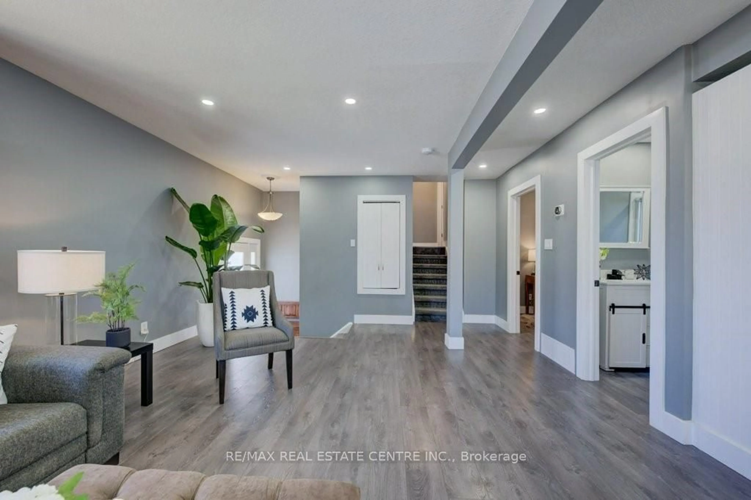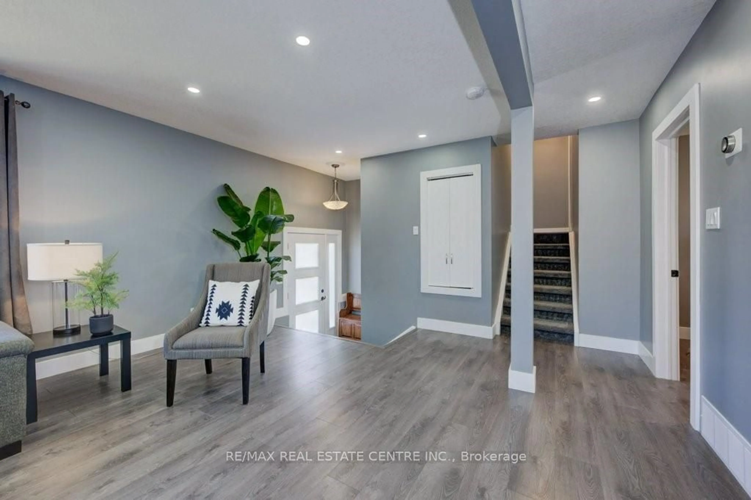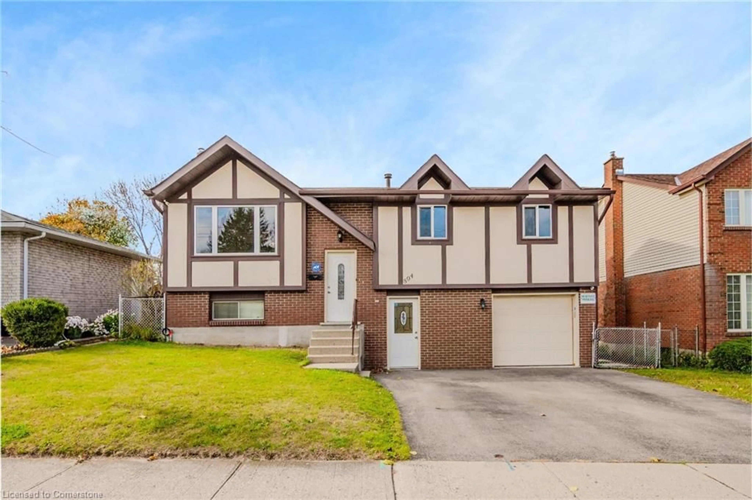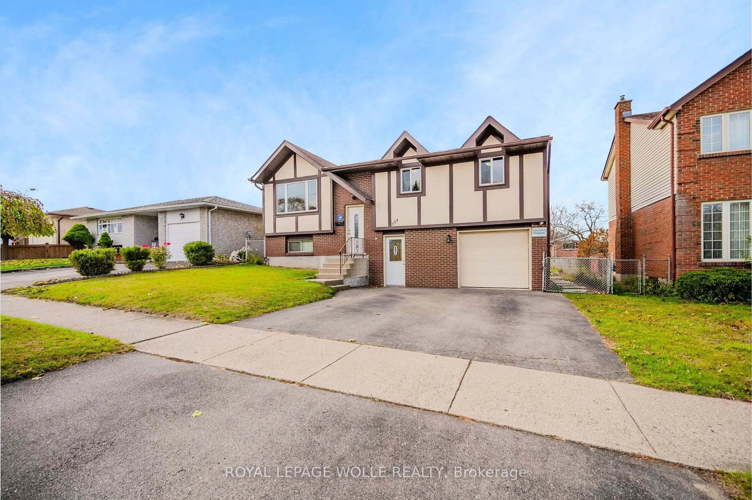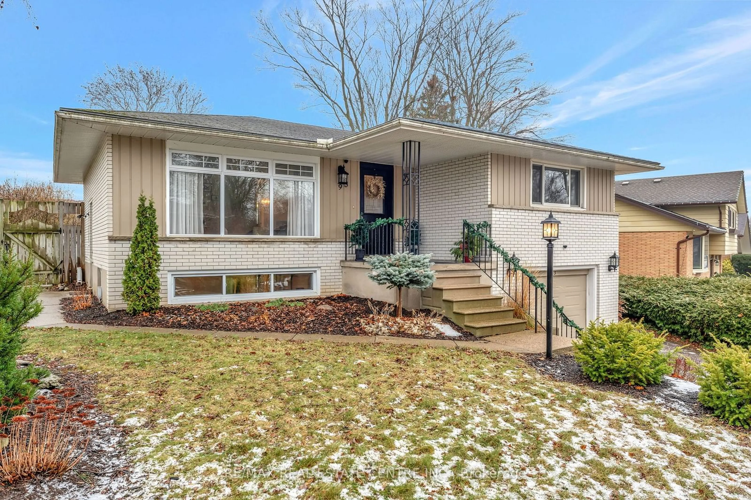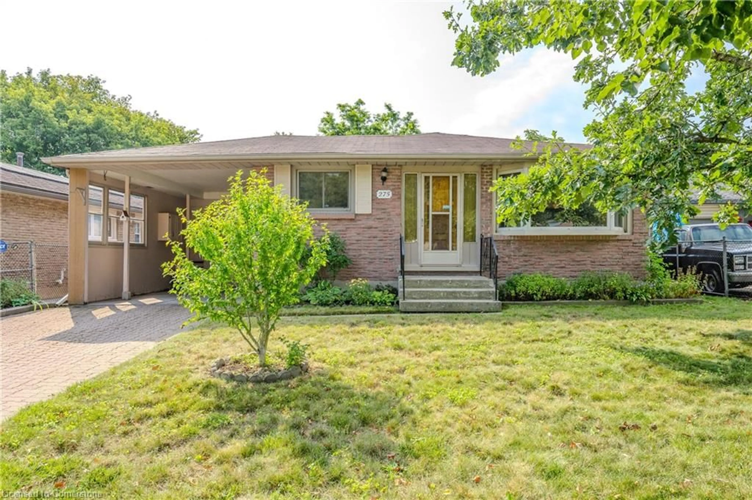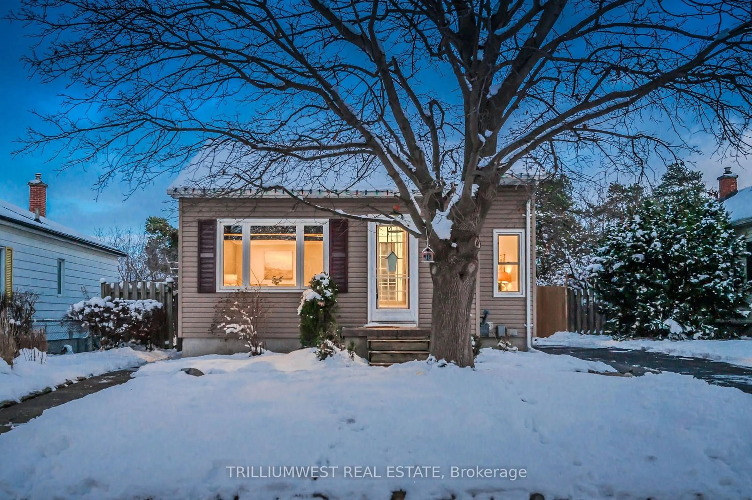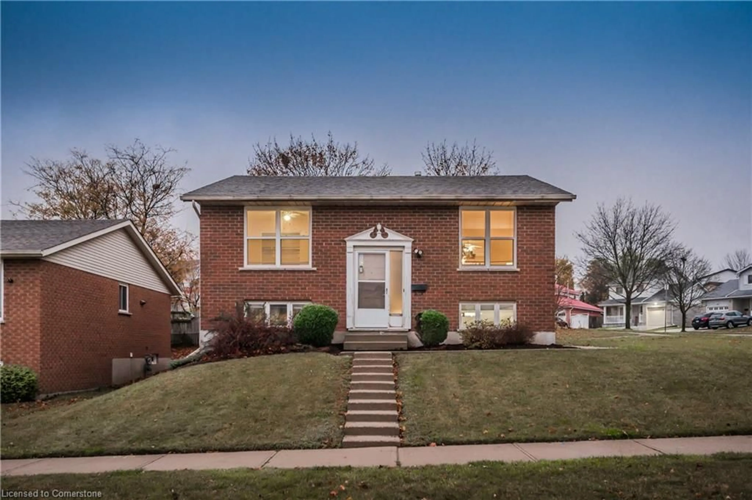51 Rossford Cres, Kitchener, Ontario N2M 2H8
Contact us about this property
Highlights
Estimated ValueThis is the price Wahi expects this property to sell for.
The calculation is powered by our Instant Home Value Estimate, which uses current market and property price trends to estimate your home’s value with a 90% accuracy rate.Not available
Price/Sqft$818/sqft
Est. Mortgage$3,006/mo
Tax Amount (2023)$3,394/yr
Days On Market46 days
Description
OPEN THIS sunday, NOVEMBER 24TH 1-3! This beautifully updated side-split home on a spacious corner lot is a true gem, offering both comfort and style. The property boasts ample parking space, including room for an RV, boat, or additional vehicles on heavy-duty asphalt, ensuring plenty of convenience for those with multiple vehicles. Step inside, and you'll be greeted by a modern chefs kitchen, featuring sleek quartz countertops, stainless steel appliances (including a gas stove and built-in microwave), and stylish Garden doors that open to a deck overlooking the fenced yard. It's an ideal setup for outdoor entertaining, complete with a gas BBQ for those summer evenings. The open-concept living room is bright and airy, with a large bay window that floods the space with natural light, creating an inviting atmosphere. The main floor also includes a versatile bedroom that could easily function as a home office or guest room. The home has been updated with modern finishes throughout, including newer California ceilings, pot lights, contemporary flooring, and updated interior and exterior doors, including the garage door. Downstairs, the finished basement offers a large recreational room with a corner rough-in for a wet bar, providing potential for an in-law suite or additional entertaining space. With updated central air conditioning and a gas furnace installed in 2019, as well as a water heater replaced in 2021, this home is both energy-efficient and comfortable year-round. Overall, this home offers a perfect blend of modern amenities, ample space, and flexibility, making it an ideal choice for those seeking both style and practicality in a family home.
Property Details
Interior
Features
2nd Floor
Prim Bdrm
3.51 x 3.232nd Br
3.51 x 3.23Exterior
Features
Parking
Garage spaces 1
Garage type Attached
Other parking spaces 5
Total parking spaces 6
Get up to 0.5% cashback when you buy your dream home with Wahi Cashback

A new way to buy a home that puts cash back in your pocket.
- Our in-house Realtors do more deals and bring that negotiating power into your corner
- We leverage technology to get you more insights, move faster and simplify the process
- Our digital business model means we pass the savings onto you, with up to 0.5% cashback on the purchase of your home
