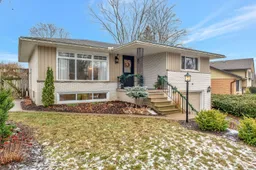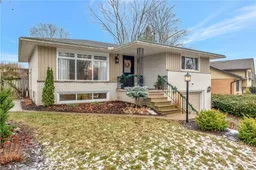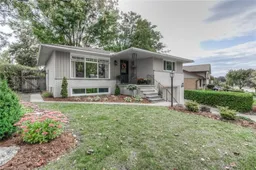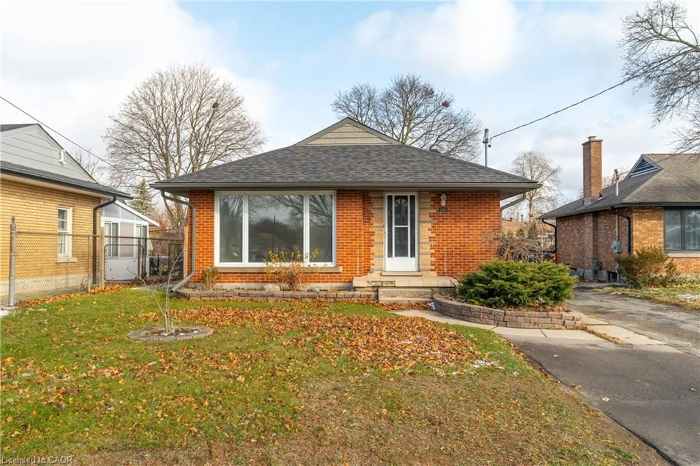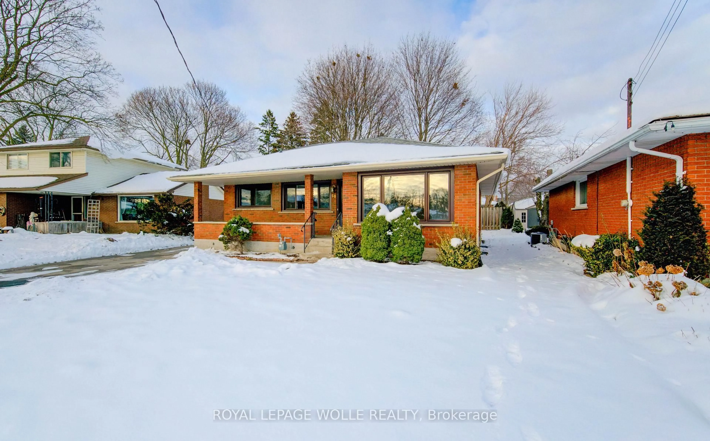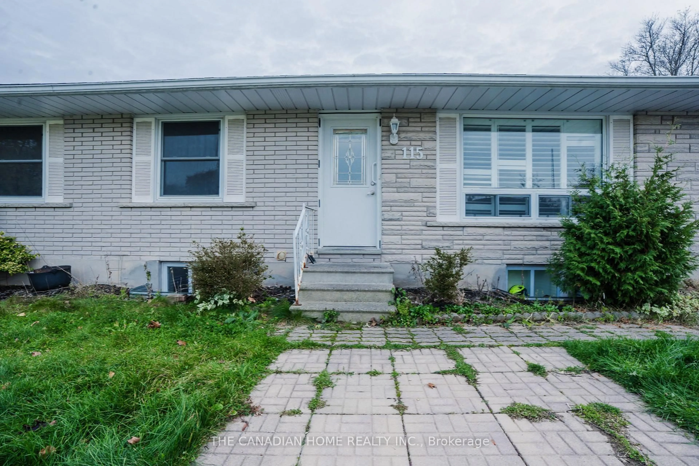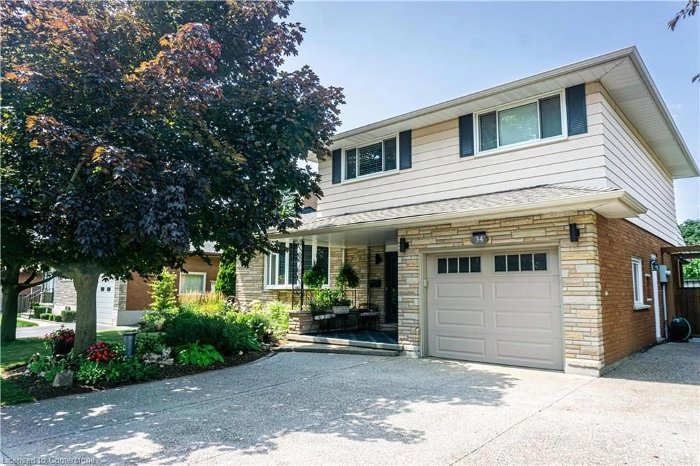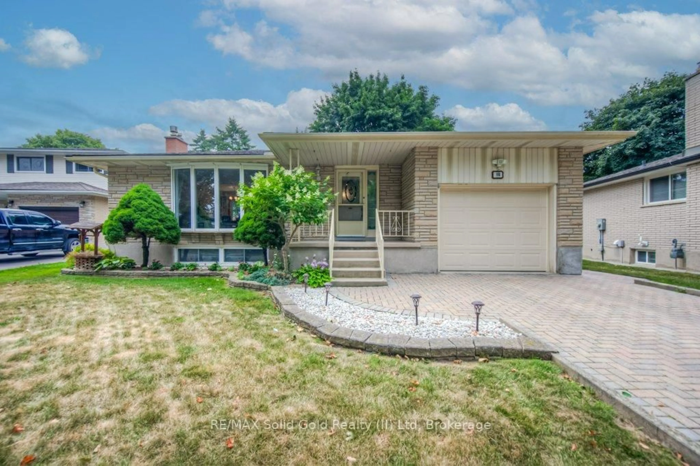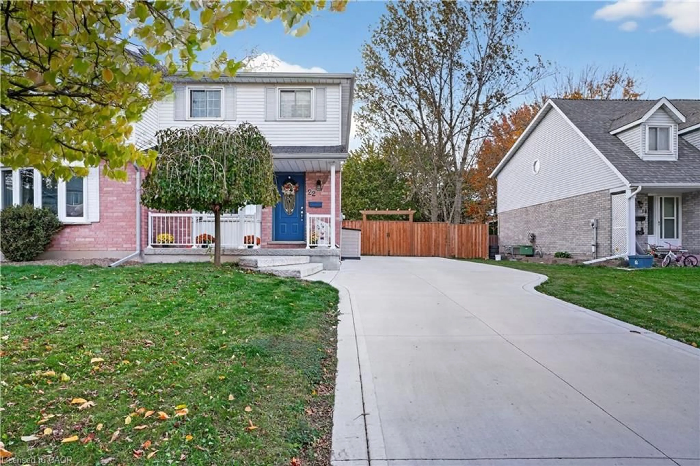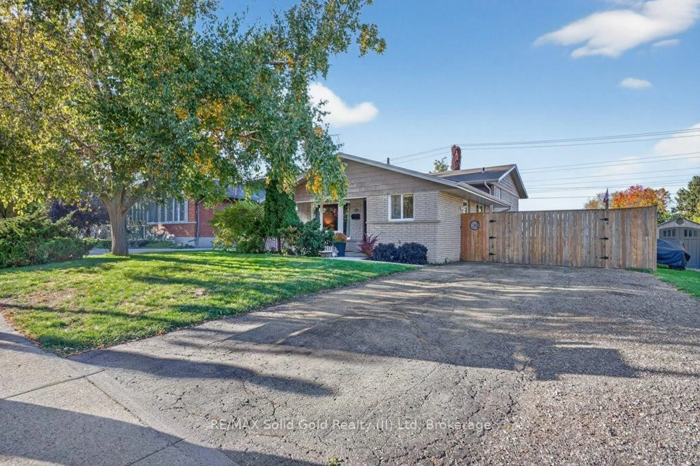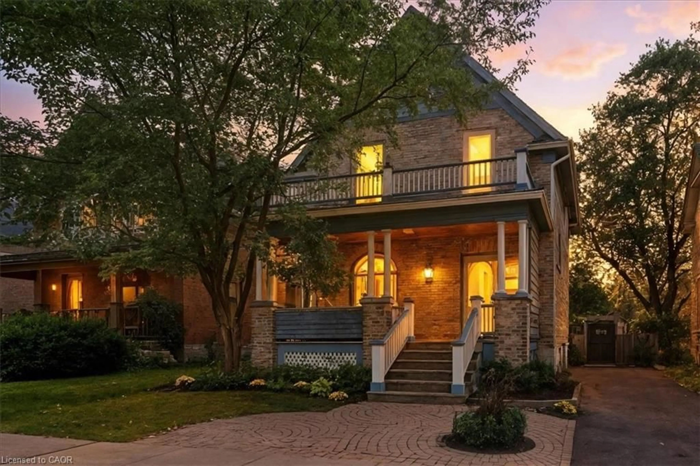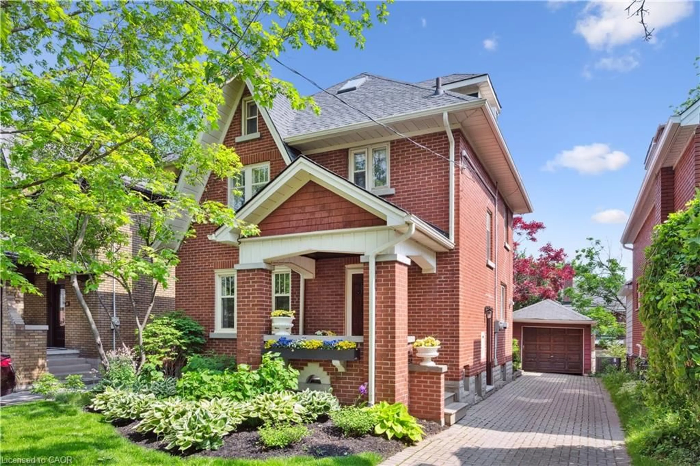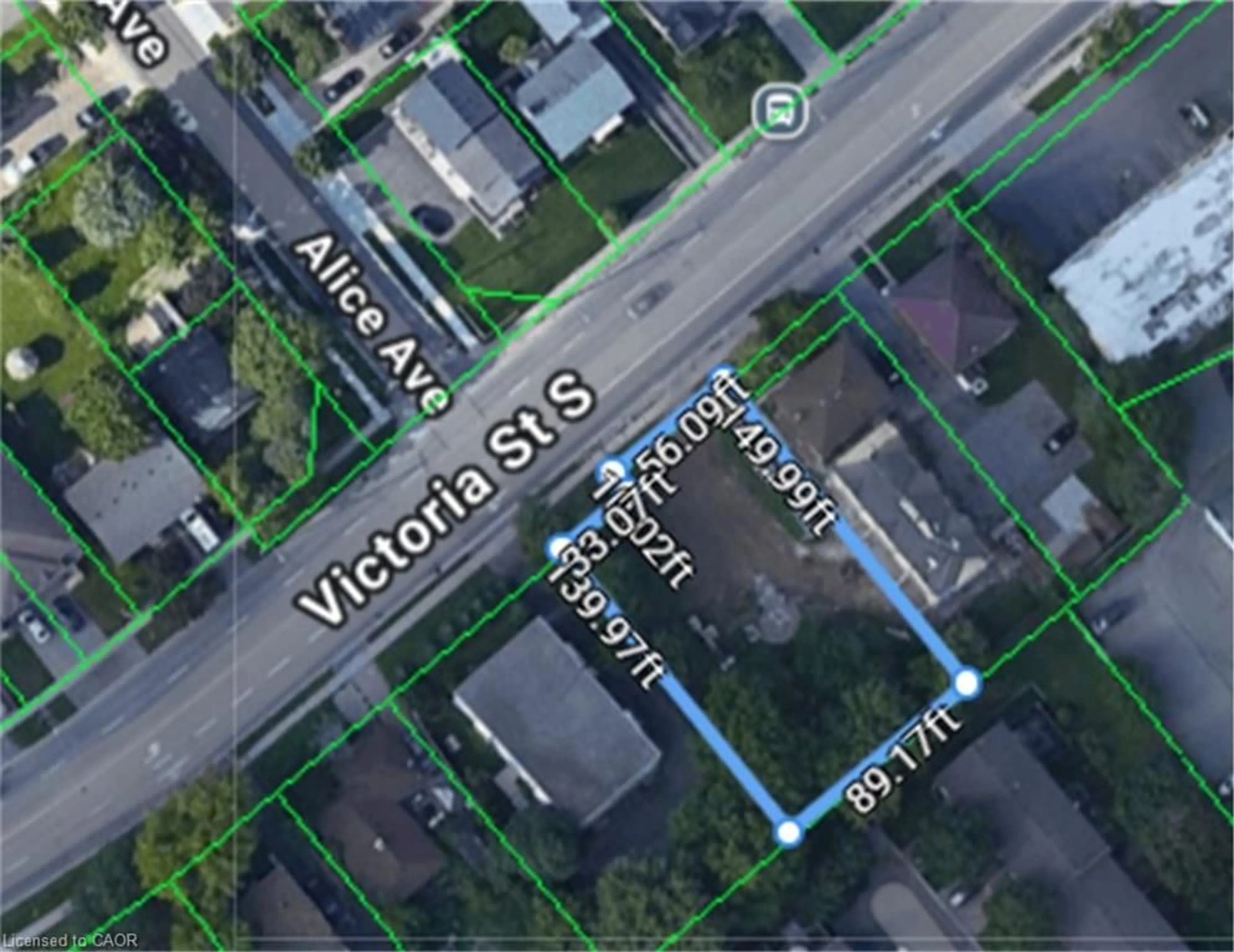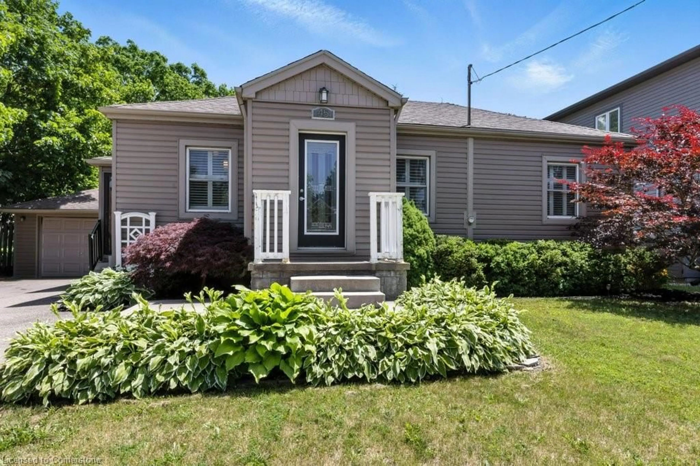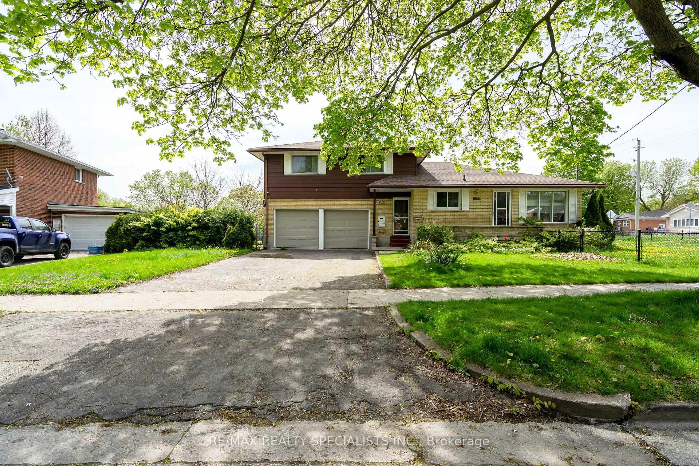**Welcome to 93 Crosby Drive, Kitchener** This charming raised bungalow is the perfect home for a growing family ready to make their next move. With a combination of modern updates and cozy spaces, this 3 bedroom, 2 bathroom gem offers both comfort and functionality. Step inside, and you're greeted with a lovely living room, featuring a large picturesque window for natural lighting. Then discover a beautifully updated kitchen, complete with stainless steel appliances, and an adjoining dining space, ideal for preparing family meals and hosting gatherings. The four-season sun-room is a delightful retreat, offering a warm and light-filled space to relax year-round, whether enjoying a morning coffee, a good book, or simply taking in the views. The single-car garage adds further practicality, while the well-maintained property exudes curb appeal. The fully finished walk-out basement features a spacious recreation room, a second bathroom, and additional space perfect for a fourth bedroom or a home office. Direct access to the garage from the basement provides exceptional convenience for bringing in groceries, tools, or other items. Situated in a fantastic neighbourhood, 93 Crosby Drive is just steps away from the scenic trails of Stanley Park Conservation Area, providing the perfect backdrop for family walks, cycling, or simply enjoying nature. You'll also appreciate being moments from top-rated schools, parks, the Stanley Park Shopping Plaza, and the expressway. Don't miss the opportunity to make this stylish and inviting home your own!
Inclusions: FRIDGE, STOVE, WASHER, DRYER, DISHWASHER, WATER SOFTENER
