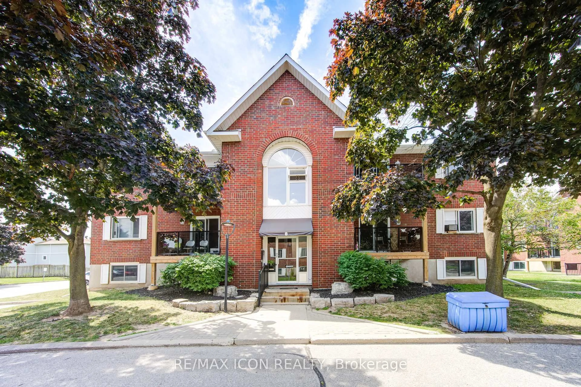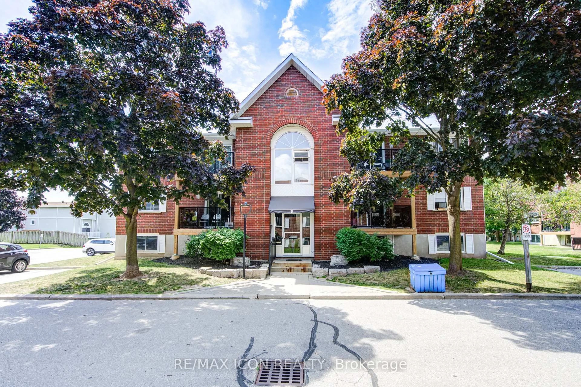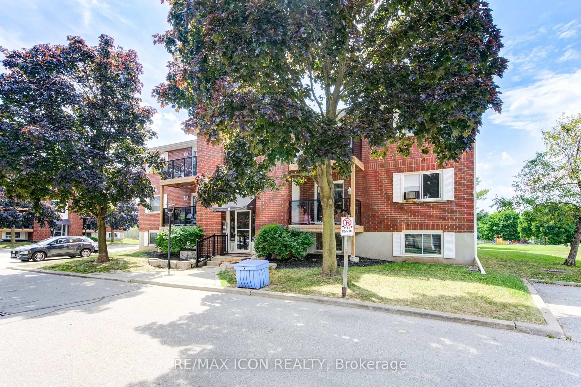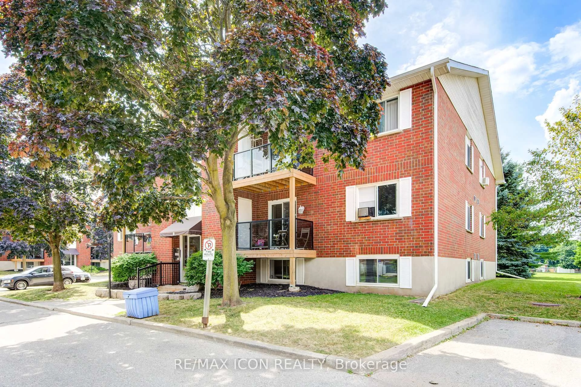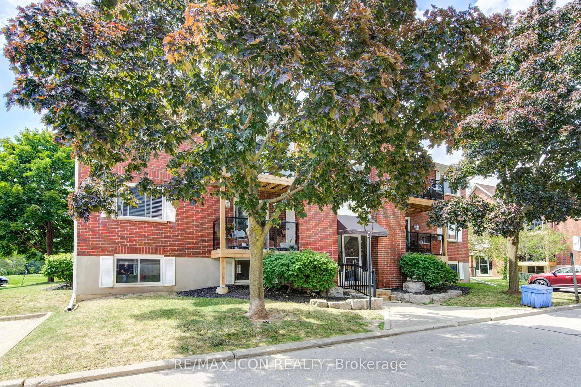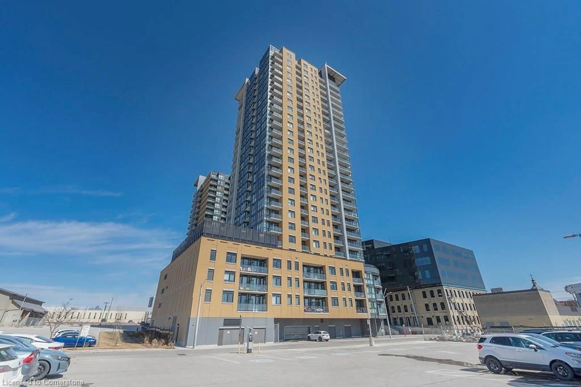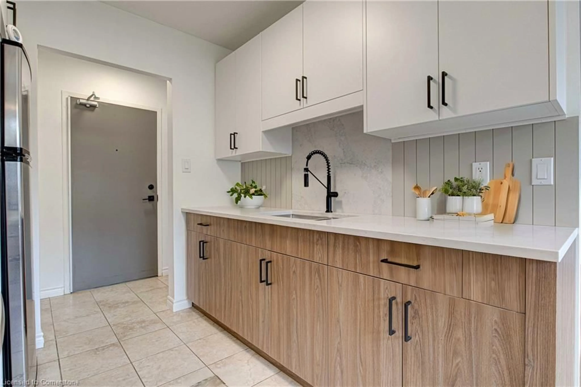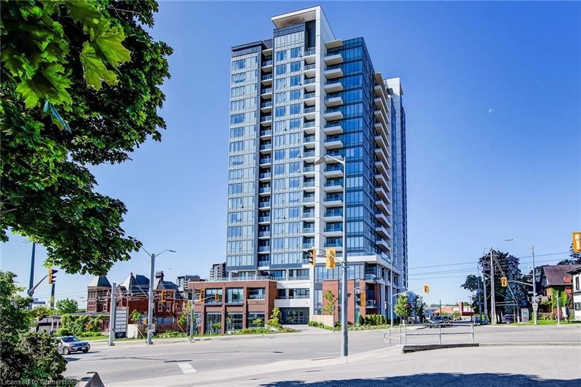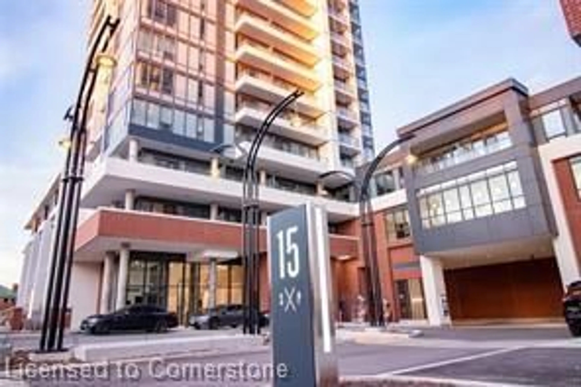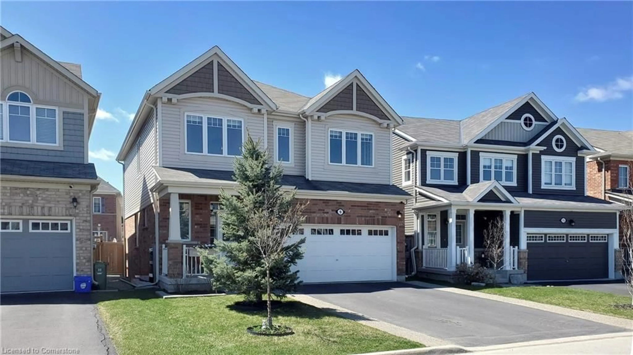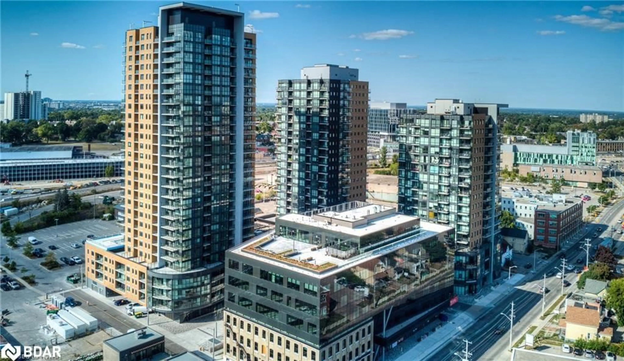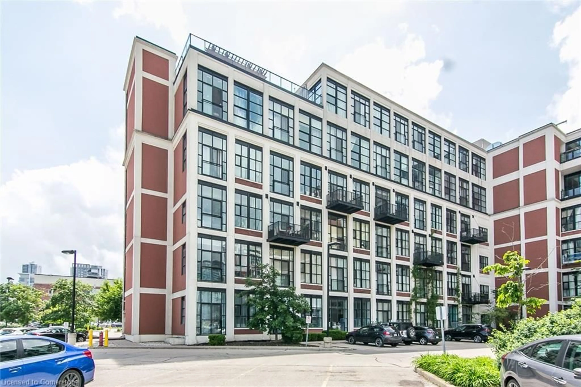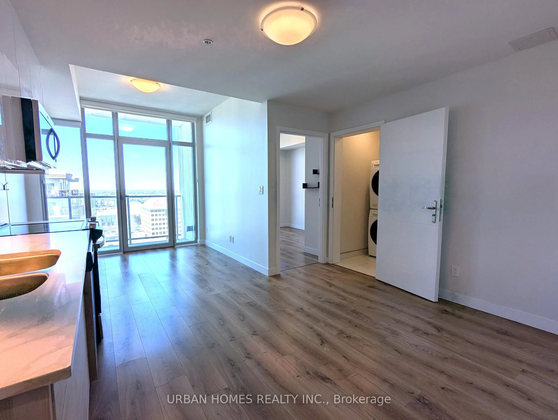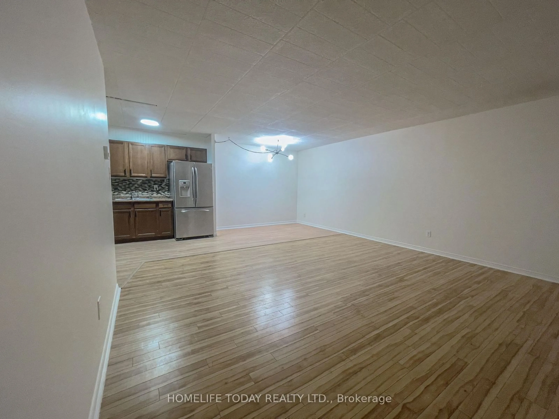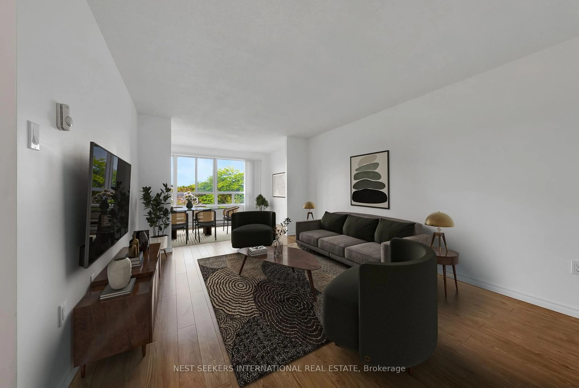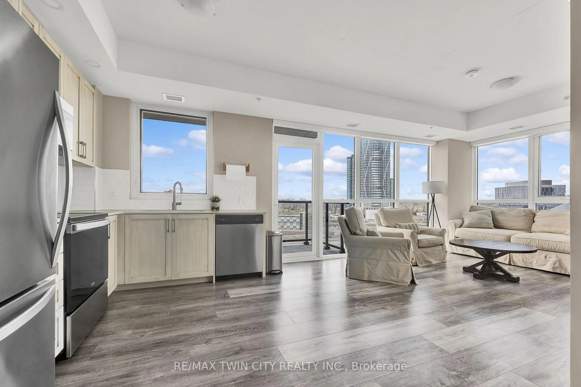565 Greenfield Ave #601, Kitchener, Ontario N2C 2P4
Contact us about this property
Highlights
Estimated ValueThis is the price Wahi expects this property to sell for.
The calculation is powered by our Instant Home Value Estimate, which uses current market and property price trends to estimate your home’s value with a 90% accuracy rate.Not available
Price/Sqft$588/sqft
Est. Mortgage$1,632/mo
Tax Amount (2024)$1,744/yr
Maintenance fees$261/mo
Days On Market24 days
Total Days On MarketWahi shows you the total number of days a property has been on market, including days it's been off market then re-listed, as long as it's within 30 days of being off market.211 days
Description
ATTENTION First time home buyers and investors. Priced to get you into the ownership market!! Welcome to a condo situated in a small, professionally managed development in the heart of Kitchener. This open-concept home features a spacious living room, two bedrooms, one bathroom, and separate laundry and storage spaces ready for your personal touch. Off the kitchen, the in-suite laundry closet with a stackable front-load washer and ventless dryer eliminates the hassle of shared laundry facilities, offering ultimate ease of living. This unit benefits from manageable condominium fees of $261 per month and low utility costs. The designated parking space comes with no additional rental fees. Location is truly unbeatable. Situated adjacent to Greenfield Park, residents have easy access to lush green spaces, walking trails, and recreational amenities right at their doorstep. Convenient HWY access and proximity to public transit, including the light rail, make commuting in and around Kitchener a breeze. Plus, its within walking distance to Fairview Mall, having an abundance of shopping options. Ideal for a first-time buyer looking to step into homeownership or an investor seeking a lucrative opportunity. Pictures taken before tenant occupied.
Property Details
Interior
Features
Main Floor
Laundry
2.44 x 1.83Primary
3.66 x 3.25Living
4.42 x 4.19Kitchen
3.66 x 3.25Eat-In Kitchen
Exterior
Parking
Garage spaces -
Garage type -
Total parking spaces 1
Condo Details
Inclusions
Property History
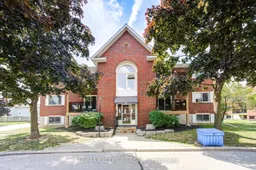 25
25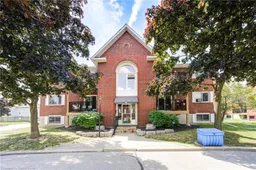
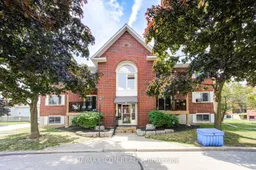
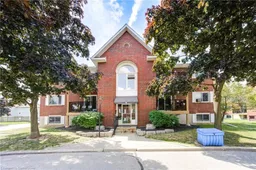
Get up to 0.5% cashback when you buy your dream home with Wahi Cashback

A new way to buy a home that puts cash back in your pocket.
- Our in-house Realtors do more deals and bring that negotiating power into your corner
- We leverage technology to get you more insights, move faster and simplify the process
- Our digital business model means we pass the savings onto you, with up to 0.5% cashback on the purchase of your home
