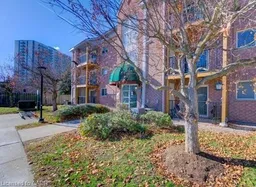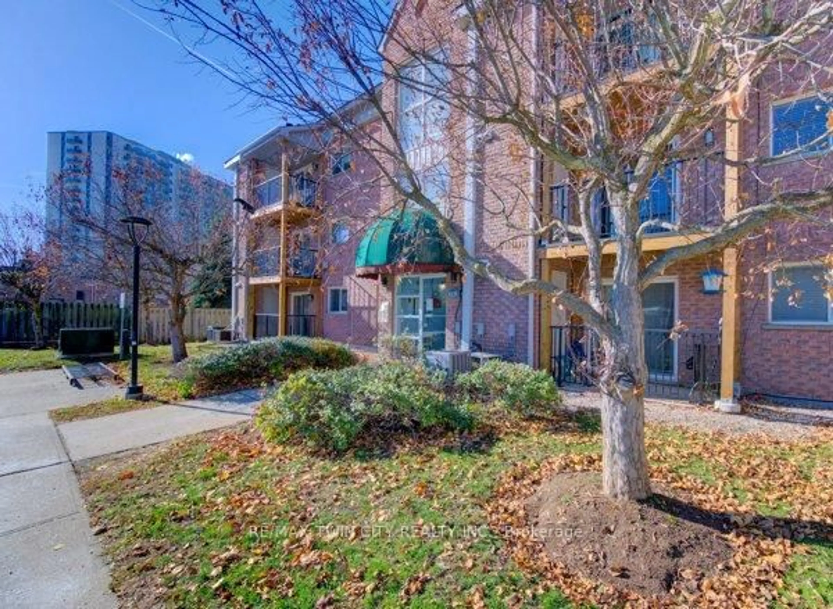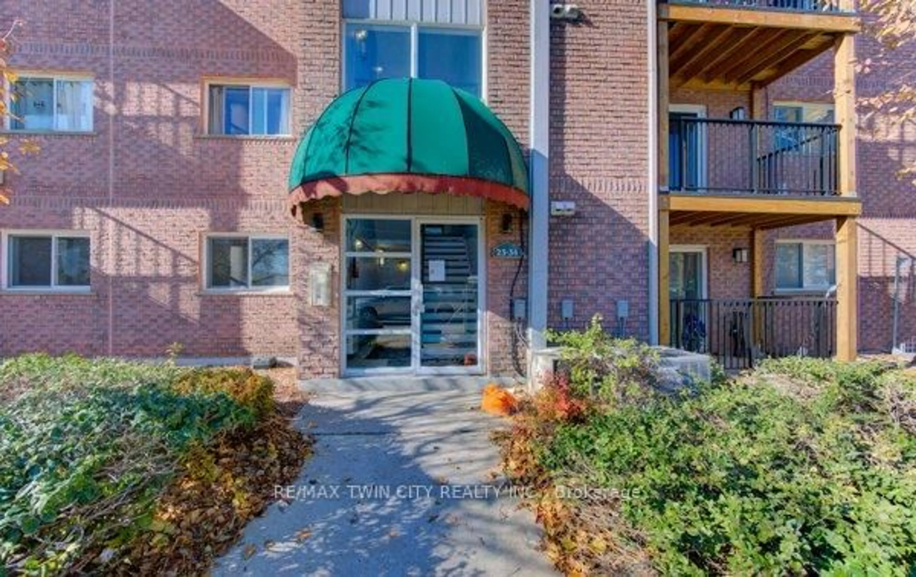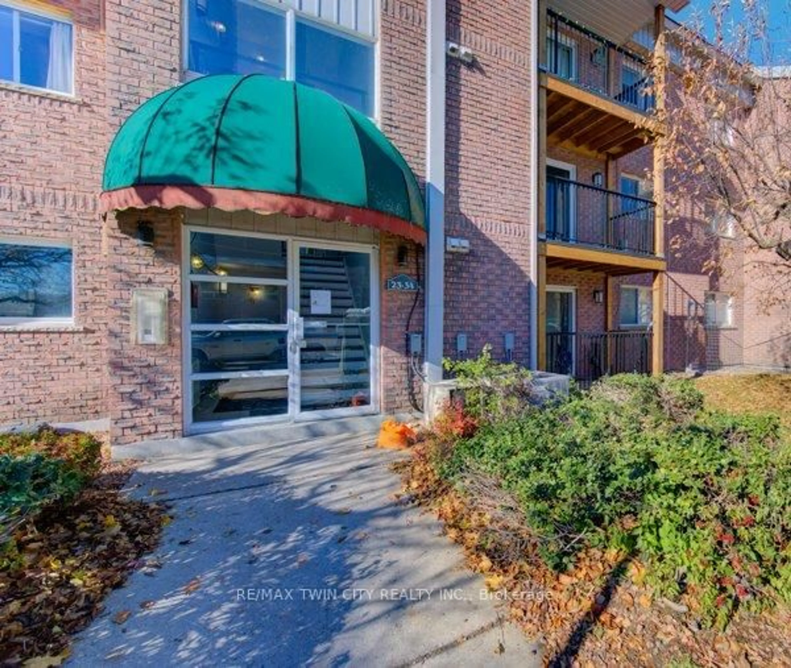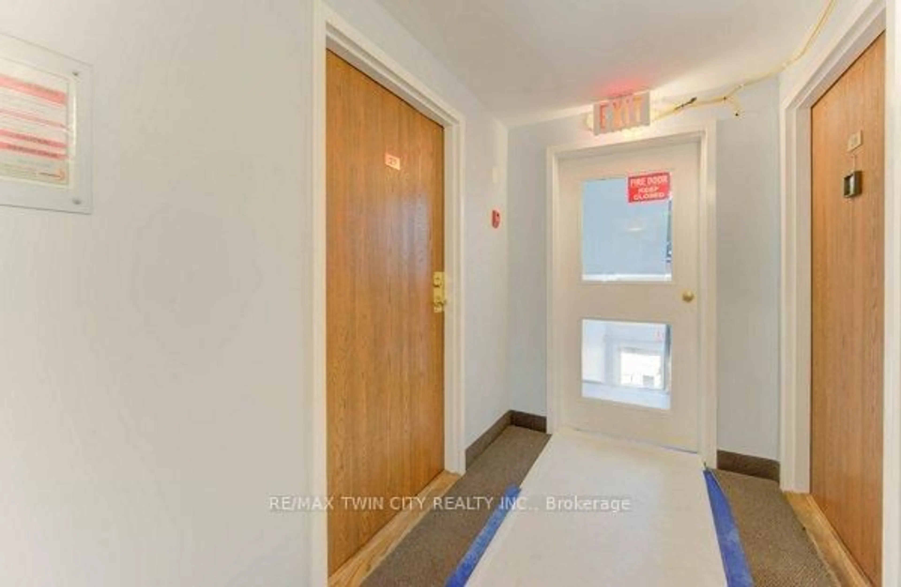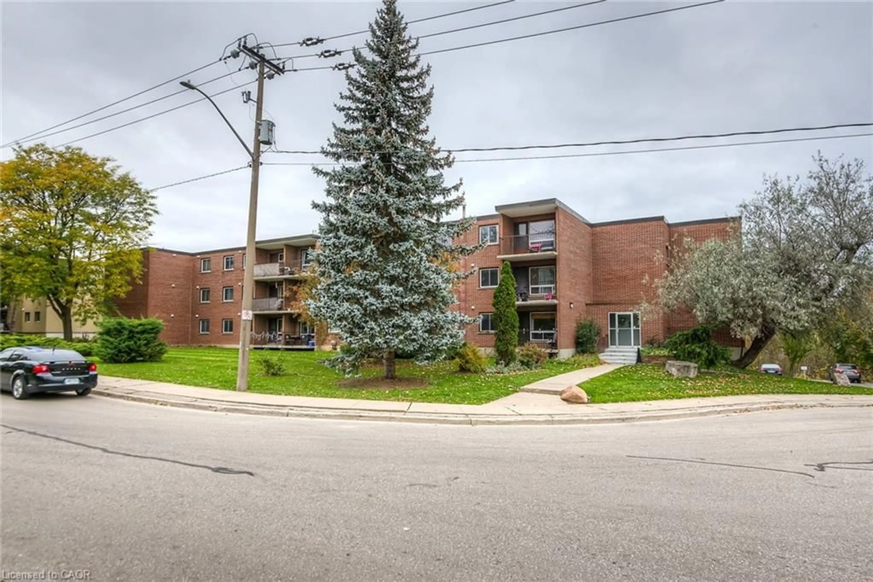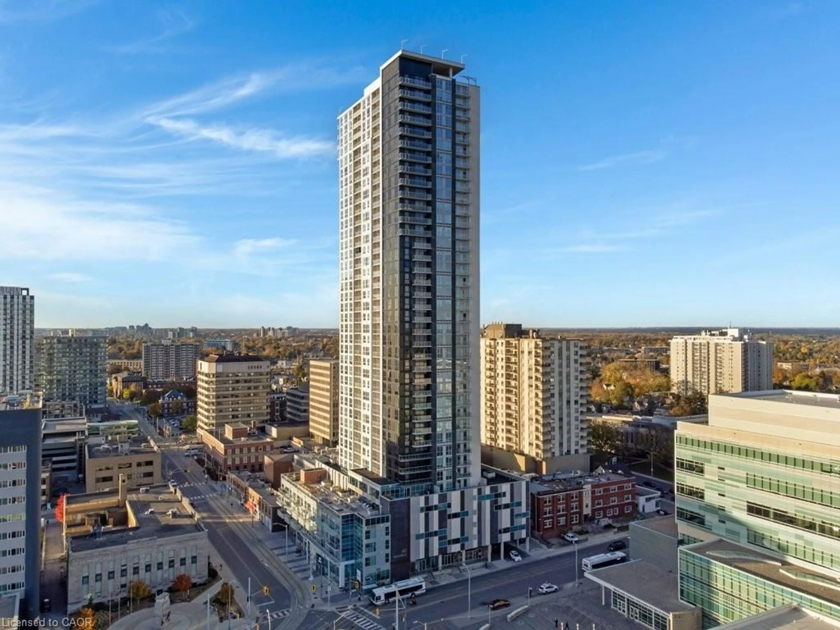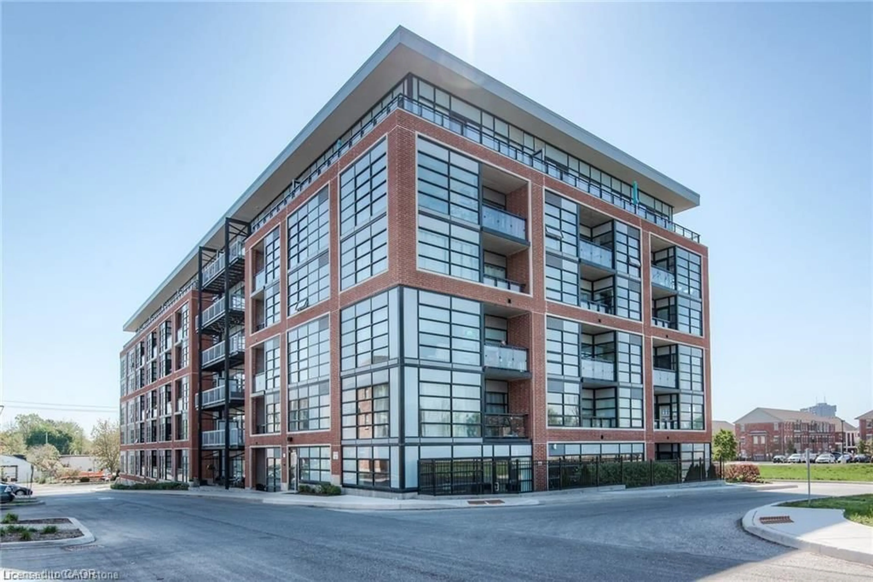3085 Kingsway Dr #27, Kitchener, Ontario N2C 2P1
Contact us about this property
Highlights
Estimated valueThis is the price Wahi expects this property to sell for.
The calculation is powered by our Instant Home Value Estimate, which uses current market and property price trends to estimate your home’s value with a 90% accuracy rate.Not available
Price/Sqft$433/sqft
Monthly cost
Open Calculator
Description
Don't miss out on this well kept, clean and affordable 2 bedroom condo with close proximity to the 401, this move in ready condo is perfect for first time buyers, downsizers or investors in a well kept quiet complex, fantastic layout with large living room including a decorative fireplace that is perfect for gatherings with family or relaxing evenings, freshly painted throughout with updated laminate flooring the condo has a modern, clean feel, the kitchen is equipped with plenty of cupboard space including a stainless steel stove, fridge, dishwasher and built in microwave, the separate formal dining area offers additional space, whether for meals or a home office area, the newer sliding door leads to your own recently upgraded private balcony, both bedrooms are generously sized, the bathroom has a full-sized tub and shower, there is an in-suite washer and dryer for added convenience as well as a newer owned water softener, forced air furnace and central air conditioning make this home a must see, with quick possession available this condo offers the perfect blend of comfort and convenience, located within walking distance to Fairview mall, grocery stores, LRT and GRT stops, and a wide range of shops and restaurants, you'll enjoy easy access to all the amenities you will need, this is a rare opportunity to buy in a such a sought after area - book your showing today!
Property Details
Interior
Features
Main Floor
Laundry
1.99 x 1.65Br
3.11 x 3.662nd Br
3.66 x 3.04Dining
2.81 x 2.44Exterior
Features
Parking
Garage spaces -
Garage type -
Total parking spaces 1
Condo Details
Inclusions
Property History
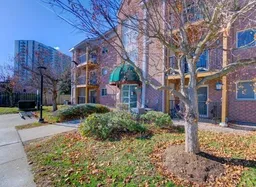 23
23