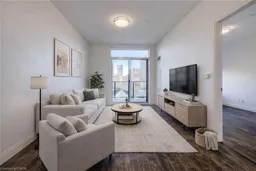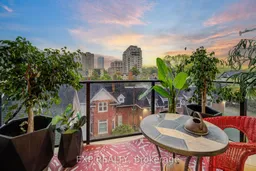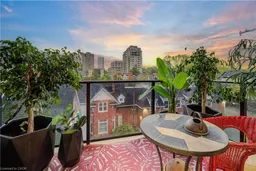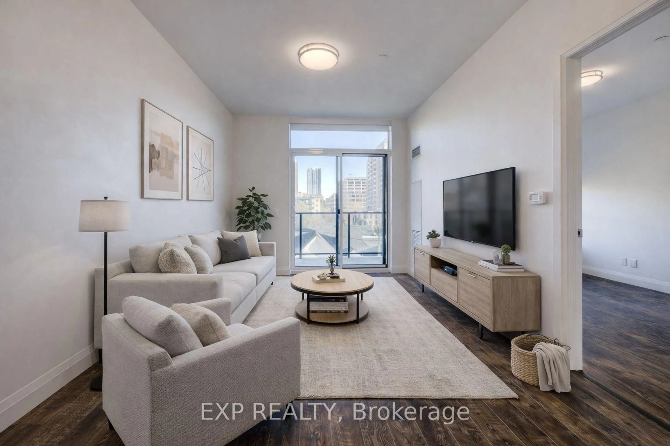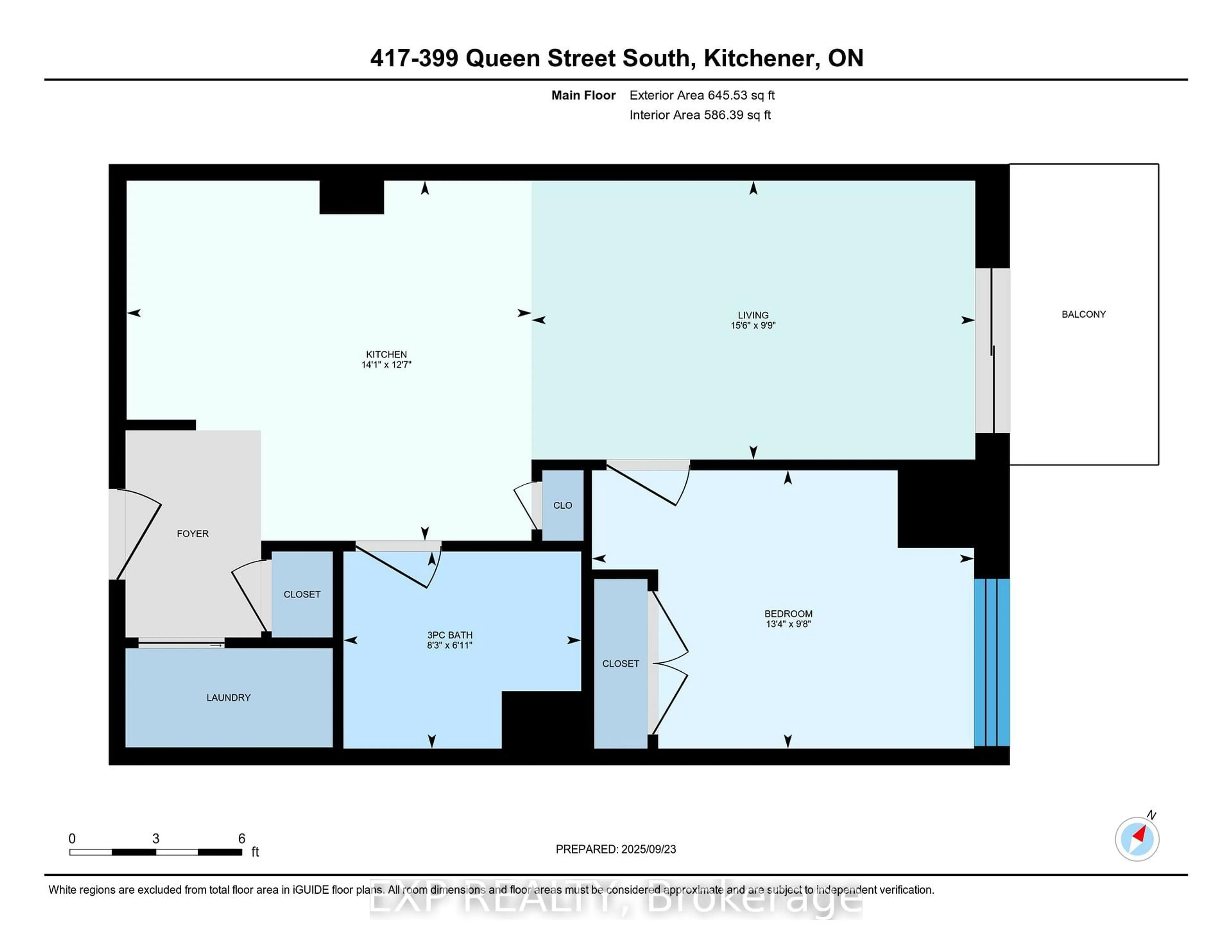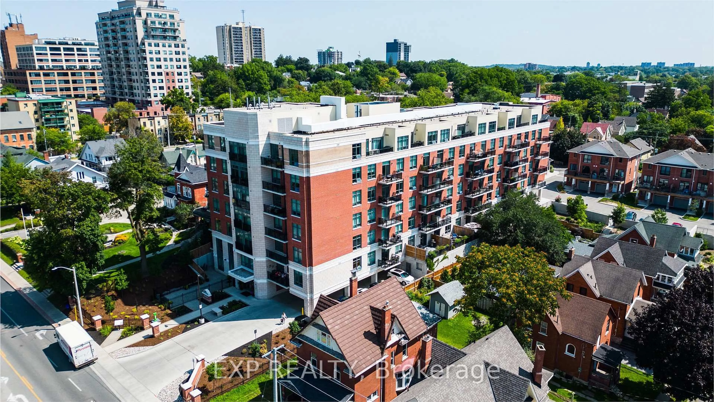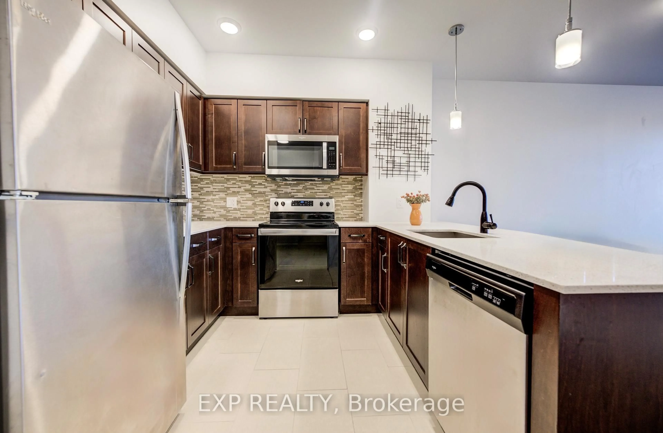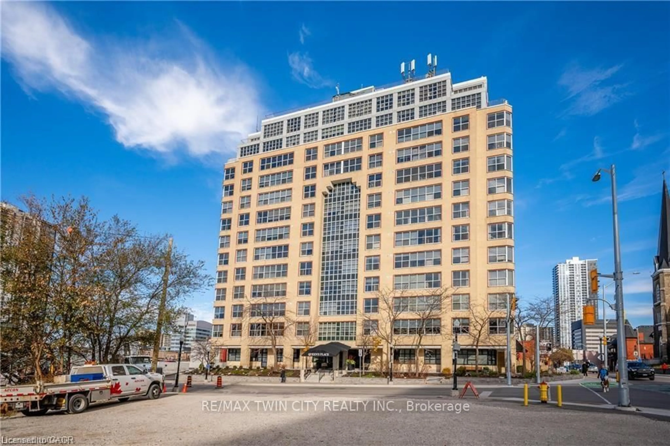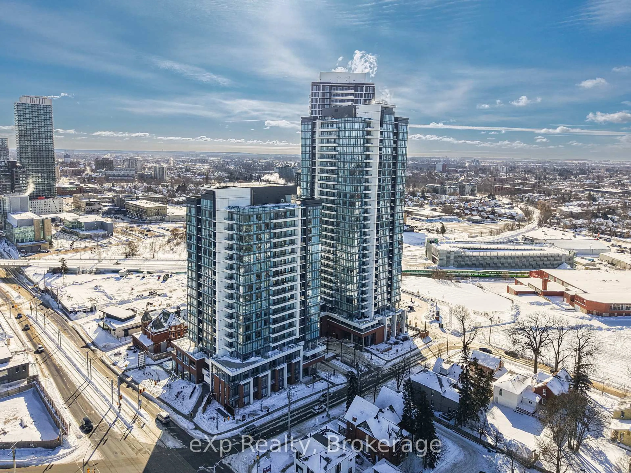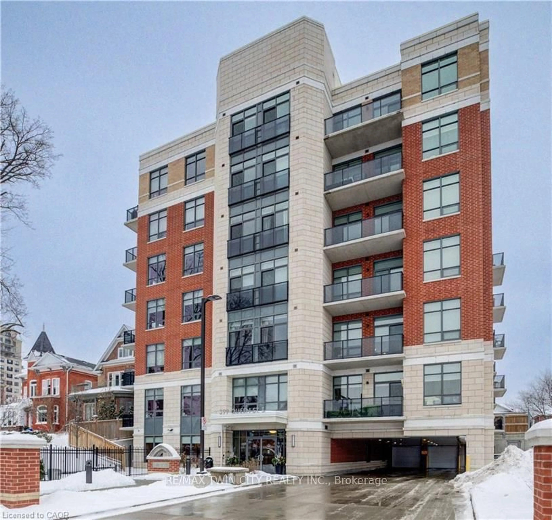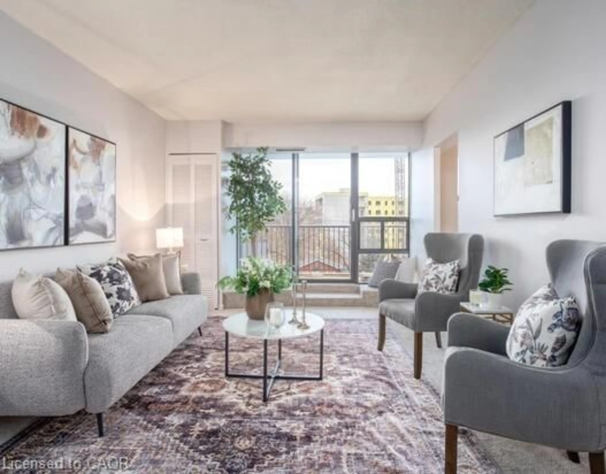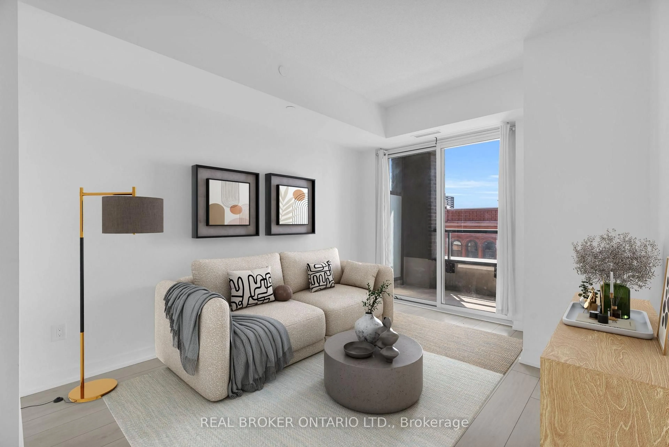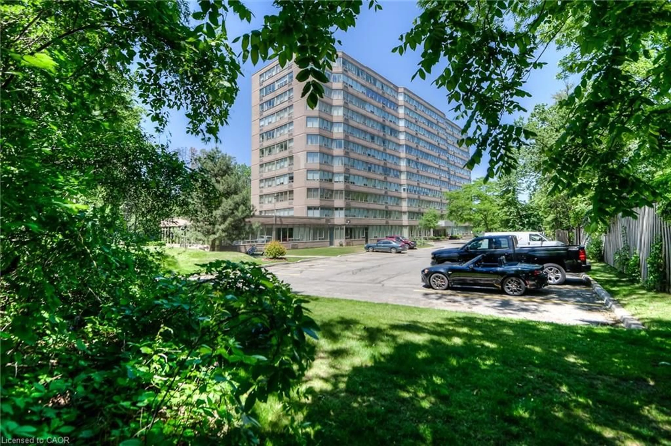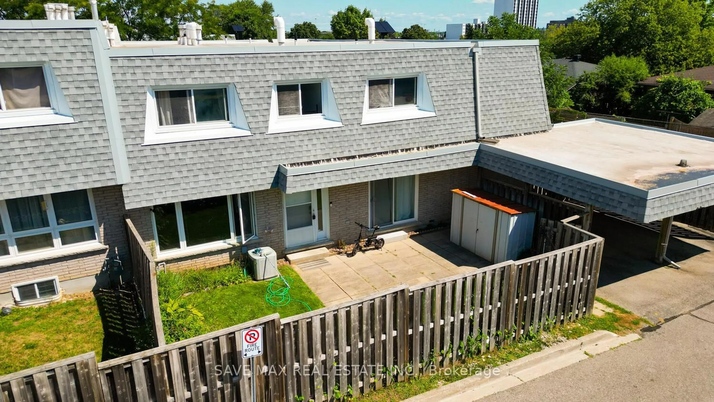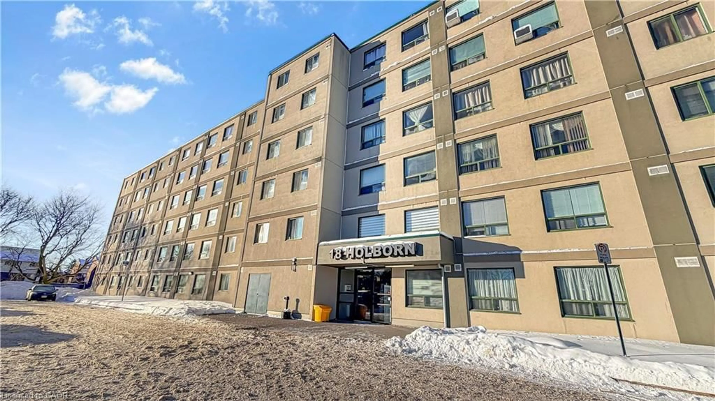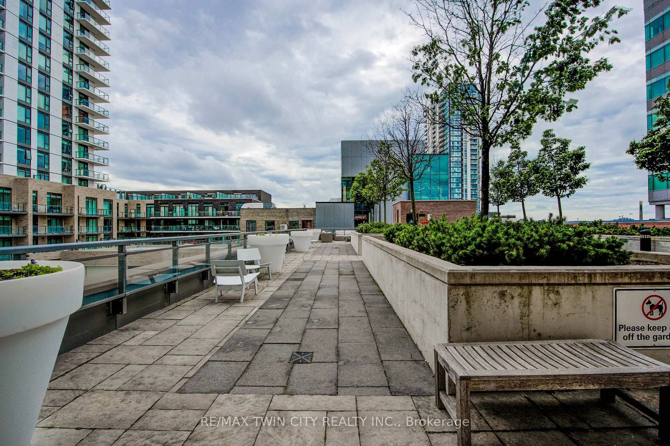399 Queen St #417, Kitchener, Ontario N2G 0C4
Contact us about this property
Highlights
Estimated valueThis is the price Wahi expects this property to sell for.
The calculation is powered by our Instant Home Value Estimate, which uses current market and property price trends to estimate your home’s value with a 90% accuracy rate.Not available
Price/Sqft$464/sqft
Monthly cost
Open Calculator
Description
Welcome to urban living at its finest in this stylish 1-bedroom, 1-bath condo on the 4th floor of Kitcheners' sought-after Barra on Queen Condos! From the moment you step inside, the custom design and thoughtful upgrades set this unit apart. The modern kitchen boasts an extended island with seating, perfect for entertaining or enjoying your morning coffee. The open-concept layout flows seamlessly to a spacious living area and out to your private balcony with plenty of room for seating, an ideal spot to relax and soak in the view. The bathroom has been beautifully updated with a sleek walk-in shower, offering a modern and functional touch. Just off the entryway, a stylish barn door leads to the in-unit laundry, full-size machines and smart design that maximize space without sacrificing convenience. With your own parking spot and thoughtful layout throughout, this condo is designed for easy, everyday living. Enjoy amenities galore right at your doorstep: a fully equipped gym, bookable party room, outdoor BBQ space, and even a pet run for your four-legged friends. And the location? Absolutely dynamic steps to Victoria Park, the LRT, trendy restaurants, nightlife, shops, public transit, and all of Downtown Kitcheners' best festivals and events. Whether you're a first-time buyer, investor, or downsizer, this condo checks all the boxes for modern city living. Don't miss your chance to call this stylish space home!
Property Details
Interior
Features
Main Floor
Br
2.1 x 2.53Kitchen
3.84 x 4.3Living
2.96 x 4.72Exterior
Features
Parking
Garage spaces 1
Garage type Underground
Other parking spaces 0
Total parking spaces 1
Condo Details
Amenities
Elevator, Exercise Room, Guest Suites, Games Room, Party/Meeting Room, Visitor Parking
Inclusions
Property History
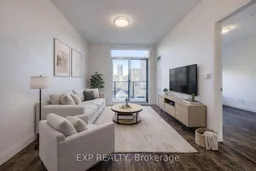 24
24