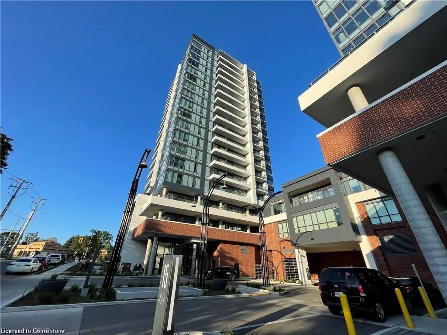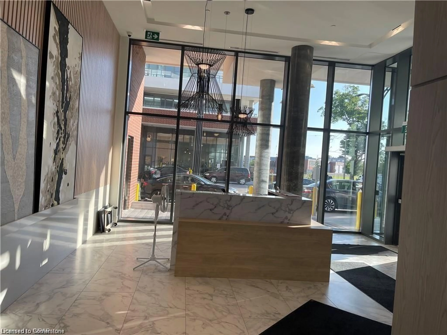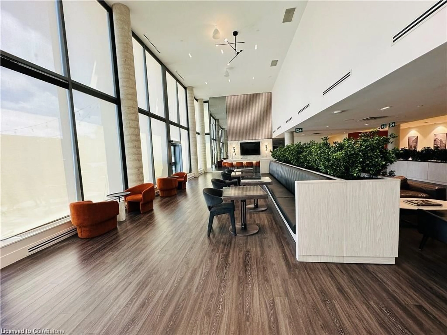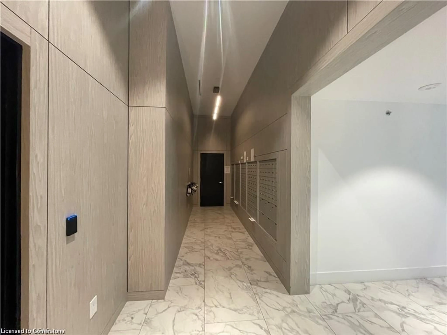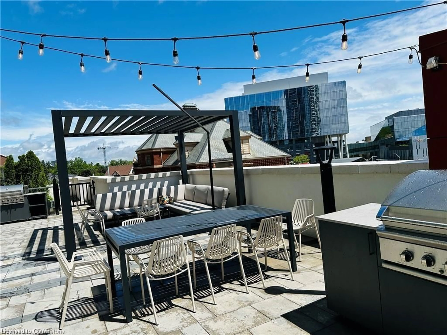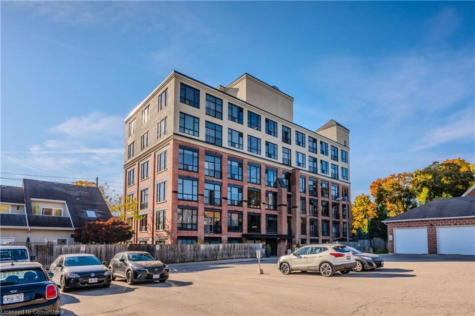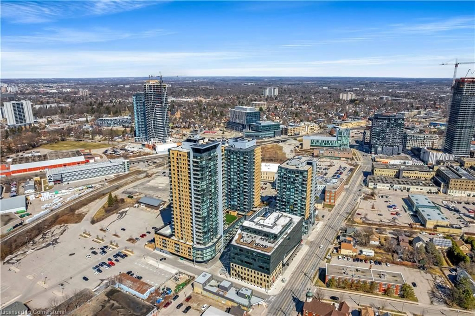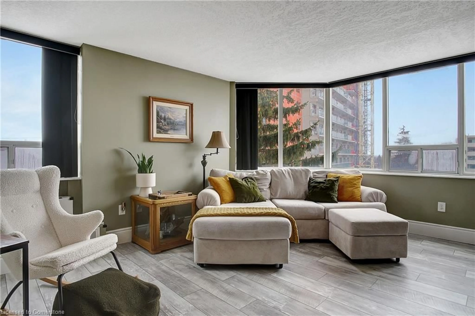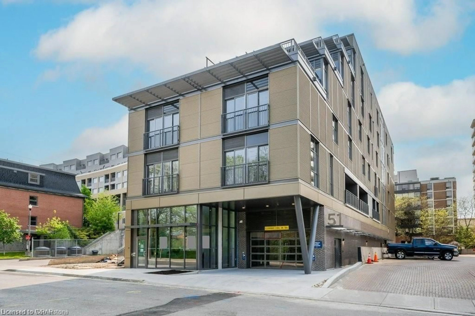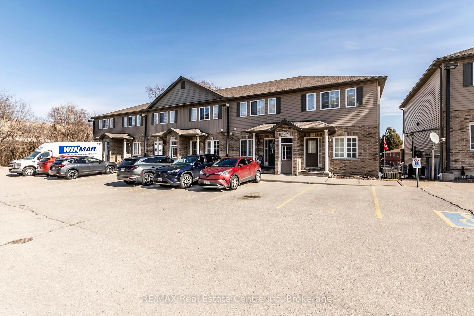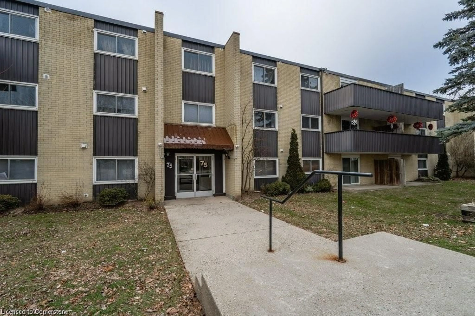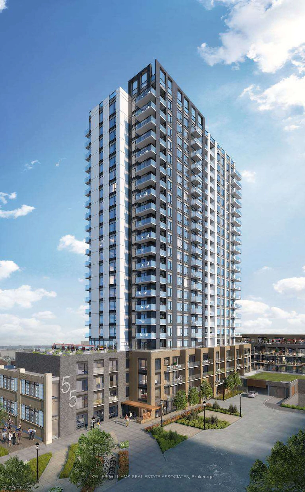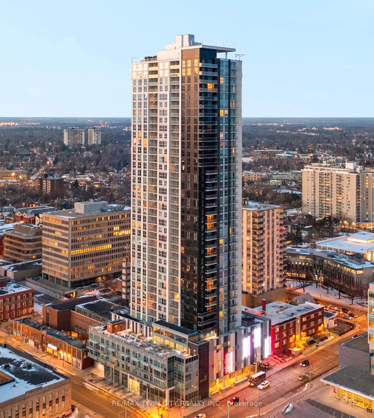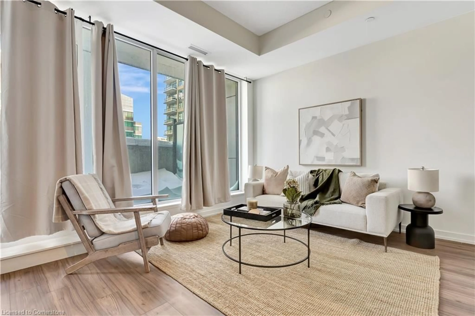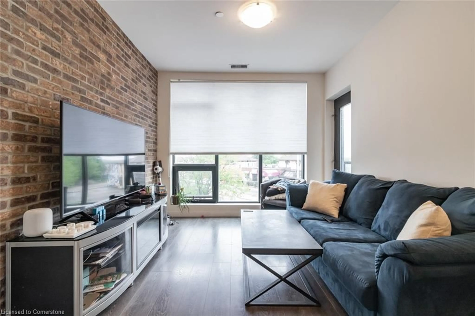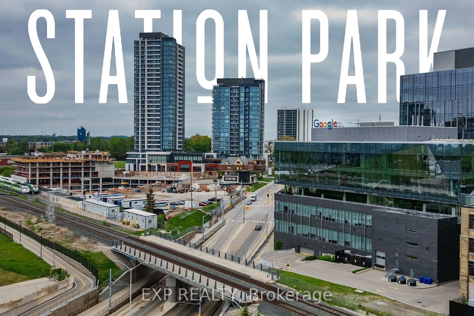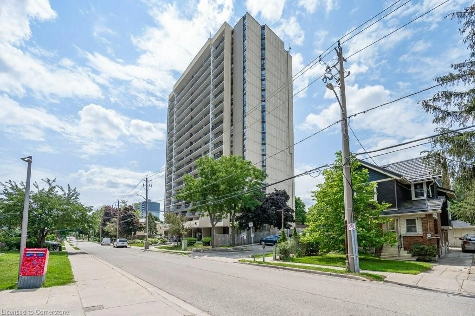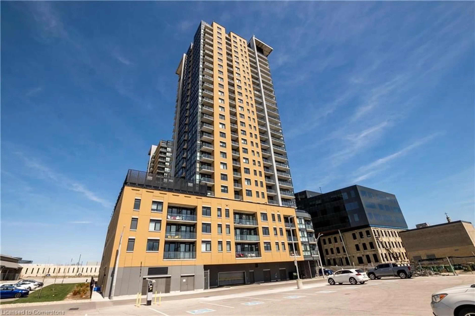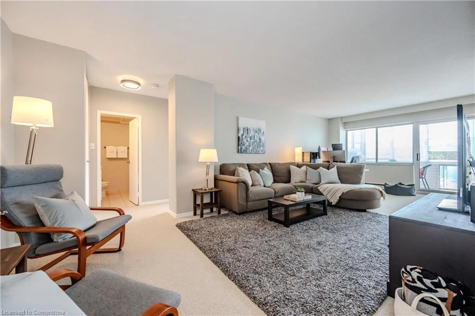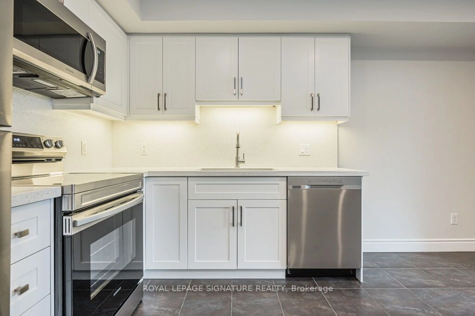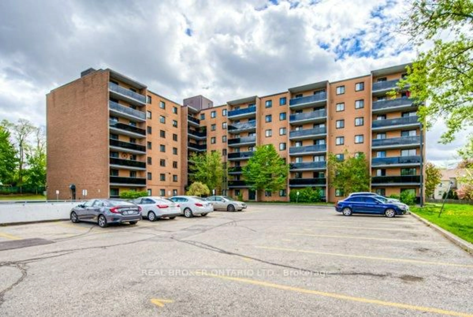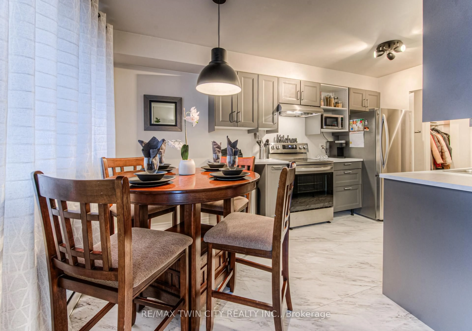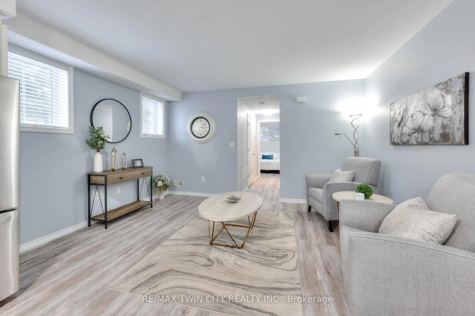5 Wellington St #1704, Kitchener, Ontario N2M 4B4
Contact us about this property
Highlights
Estimated ValueThis is the price Wahi expects this property to sell for.
The calculation is powered by our Instant Home Value Estimate, which uses current market and property price trends to estimate your home’s value with a 90% accuracy rate.Not available
Price/Sqft$571/sqft
Est. Mortgage$1,717/mo
Maintenance fees$482/mo
Tax Amount (2024)$2,584/yr
Days On Market19 hours
Description
Prime Location in Station Park! Welcome to this modern and stylish 1-bedroom + media den condo in the highly desirable Station Park community in Kitchener. Perfectly designed for urban living, this bright and spacious unit offers an open-concept layout with floor-to-ceiling windows that flood the space with natural light and provide stunning views of the city skyline. The versatile media den makes an ideal home office or cozy reading nook, while the sleek kitchen features stainless steel appliances, Caesarstone countertops, and contemporary cabinetry—ideal for cooking or meal prepping. The bedroom offers a comfortable retreat with enough space for a queen-sized bed and additional furnishings. As a resident, you’ll have access to premium amenities, including a fully equipped fitness centre, party room, and even a two-lane bowling alley. Enjoy the convenience of nearby shopping, dining, and public transit—everything you need is just steps away. Bonus: Includes 1 underground parking spot. Don’t miss your chance to live in one of Kitchener’s most exciting communities. This is a must-see condo!
Property Details
Interior
Features
Main Floor
Bathroom
4-Piece
Den
1.83 x 1.65Kitchen
2.95 x 2.90Living Room
3.05 x 2.90Exterior
Features
Parking
Garage spaces 1
Garage type -
Other parking spaces 0
Total parking spaces 1
Condo Details
Amenities
Concierge, Elevator(s), Fitness Center, Game Room, Media Room, Party Room
Inclusions
Property History
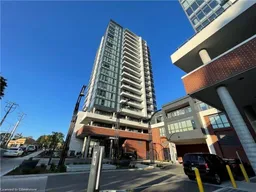 22
22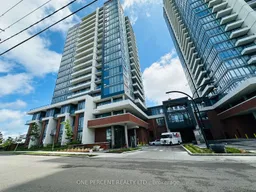
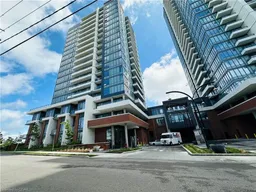
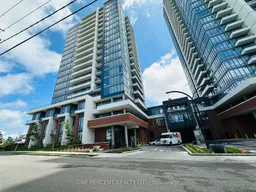
Get up to 1% cashback when you buy your dream home with Wahi Cashback

A new way to buy a home that puts cash back in your pocket.
- Our in-house Realtors do more deals and bring that negotiating power into your corner
- We leverage technology to get you more insights, move faster and simplify the process
- Our digital business model means we pass the savings onto you, with up to 1% cashback on the purchase of your home
