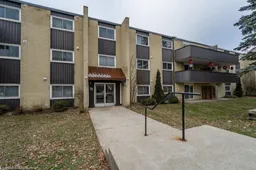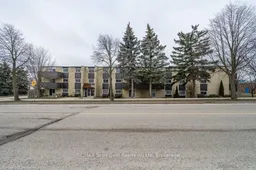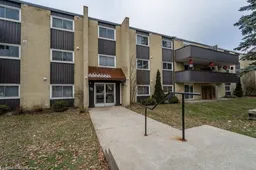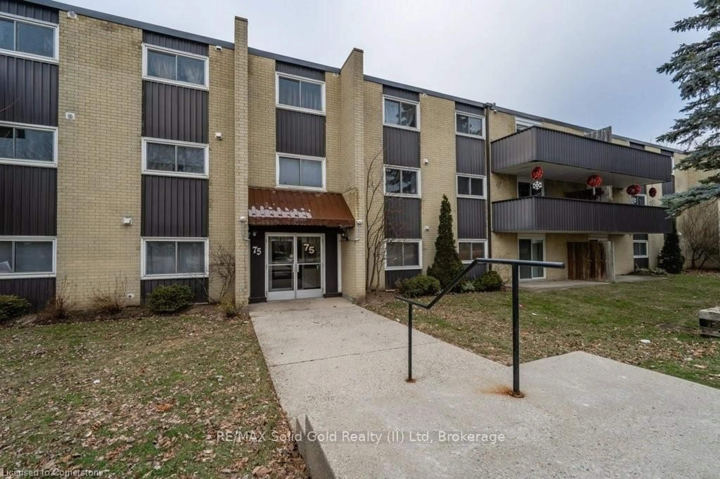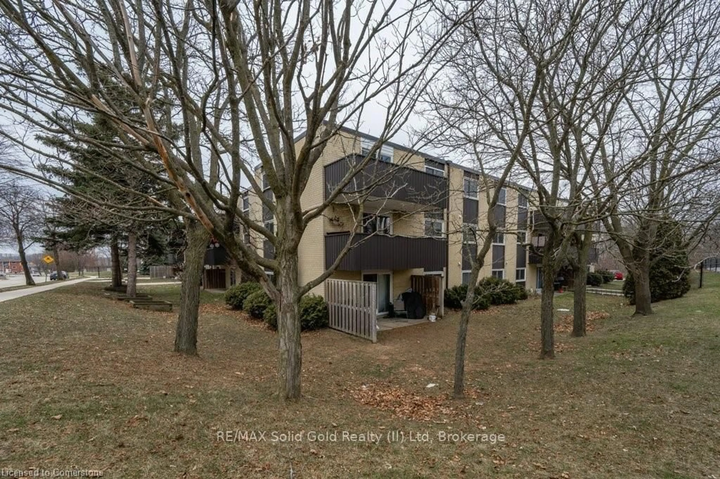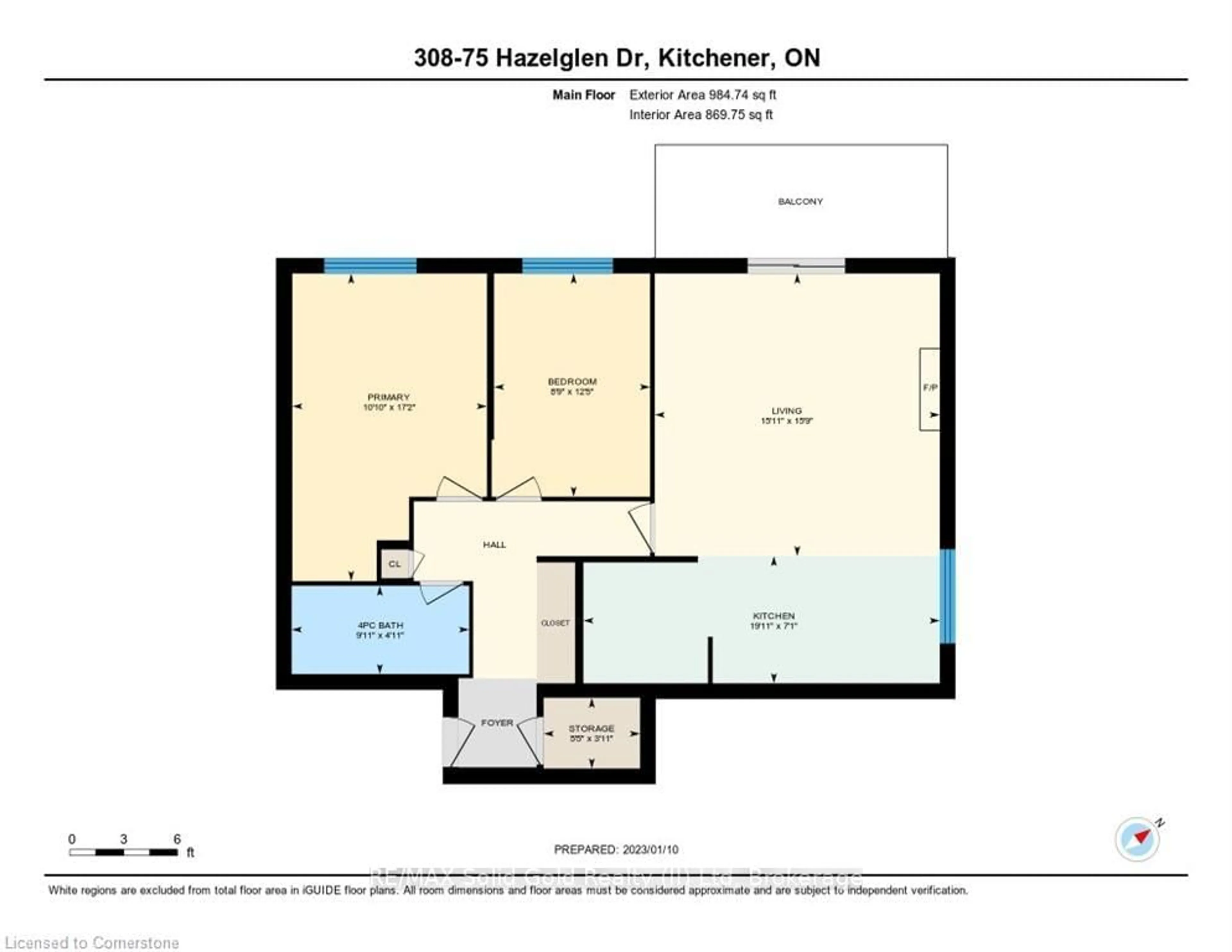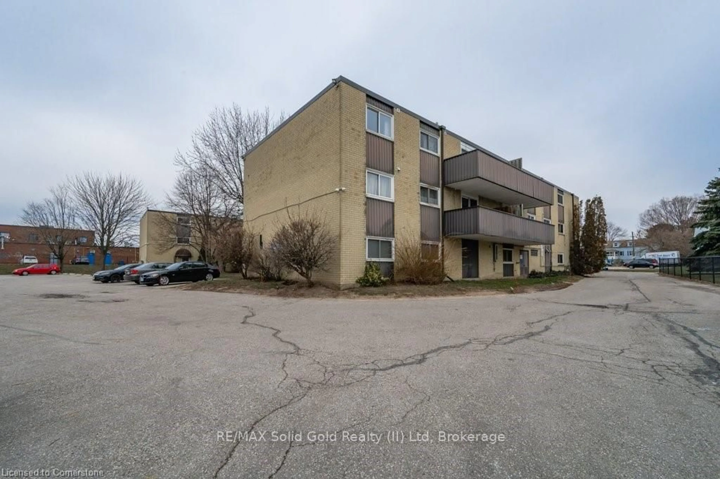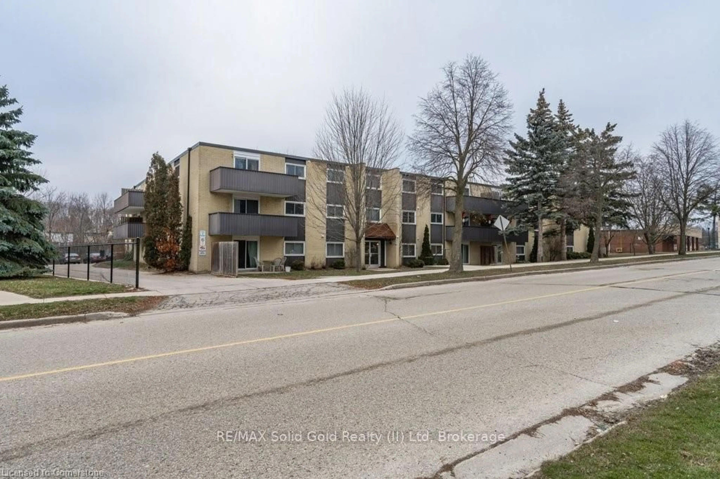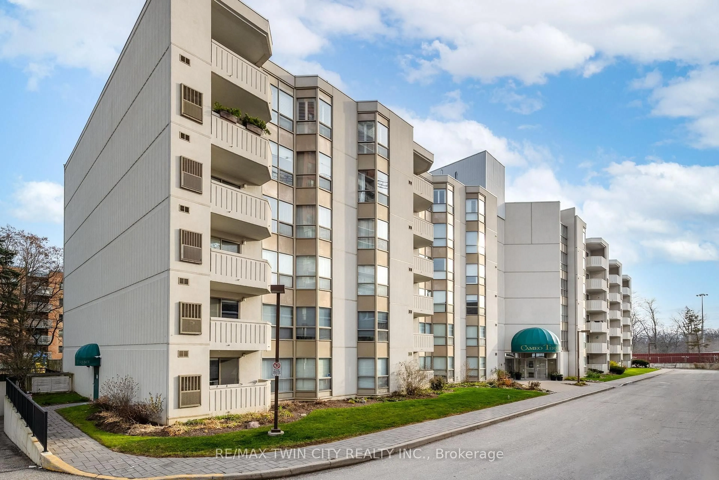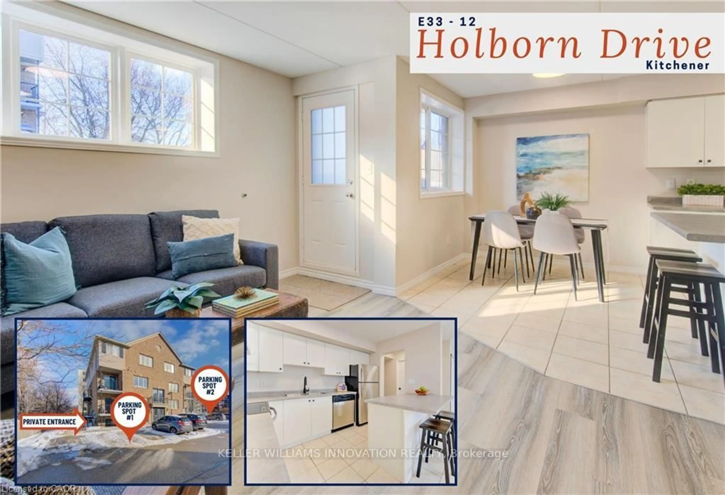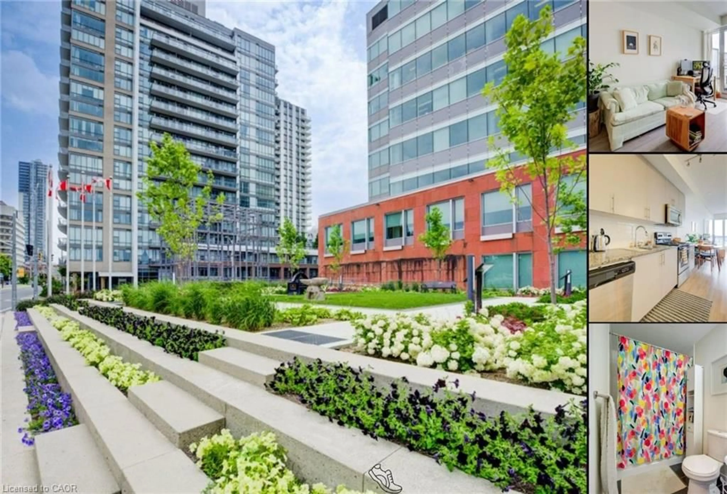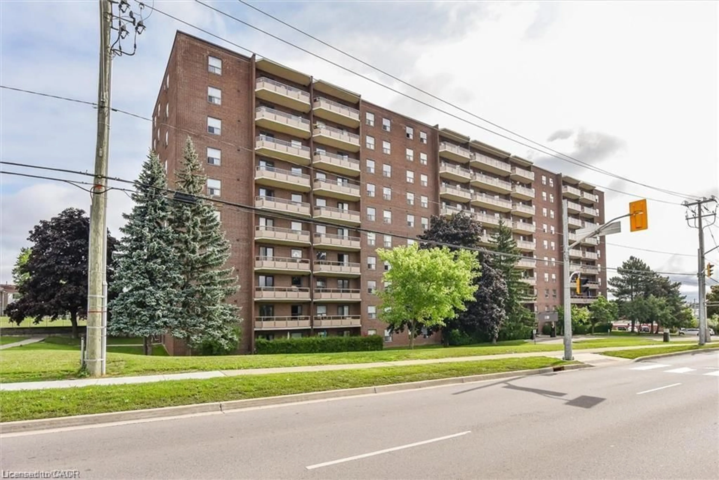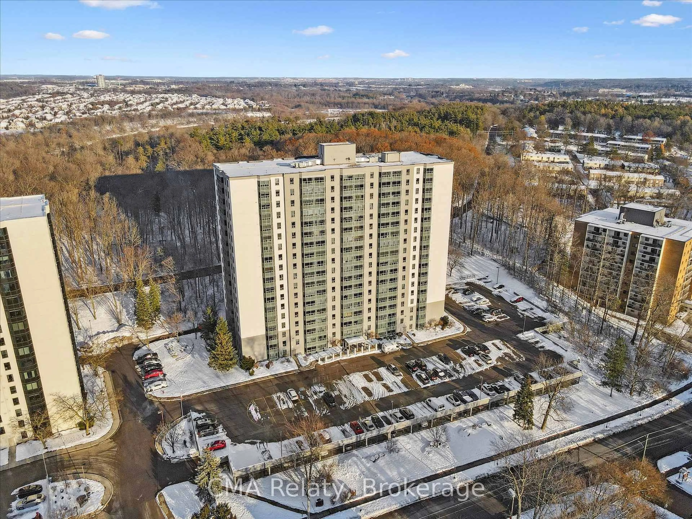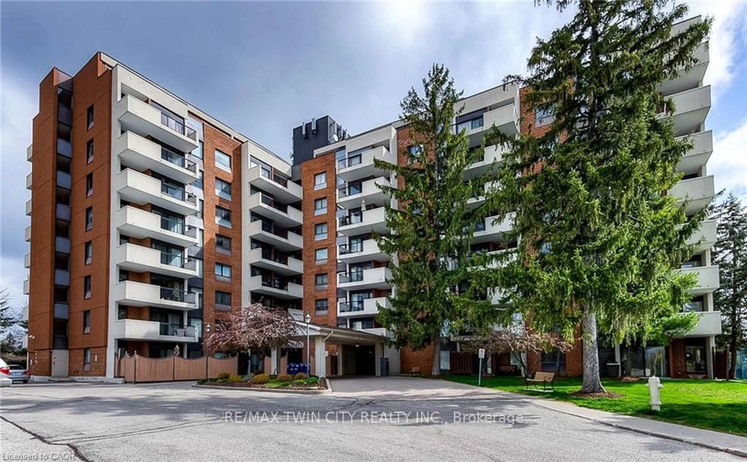75 Hazelglen Dr #308, Kitchener, Ontario N2M 2E2
Contact us about this property
Highlights
Estimated valueThis is the price Wahi expects this property to sell for.
The calculation is powered by our Instant Home Value Estimate, which uses current market and property price trends to estimate your home’s value with a 90% accuracy rate.Not available
Price/Sqft$354/sqft
Monthly cost
Open Calculator
Description
LOW CONDO FEE INCLUDES HEAT, HYDRO & WATER!!! An exceptional opportunity for first-time homebuyers and astute investors, this charming 2-bedroom condominium is nestled in the Victoria Hills community central to everything in Kitchener- Waterloo. The low condo fees include all utility expenses, ensuring effortless living. This well-appointed apartment boasts a spacious living and dining area, complemented by two generously proportioned bedrooms and a large 4-piece bathroom. This unit is move-in-ready and has been nicely renovated including flooring, kitchen, built-in cabinetry & bathroom. This is one of the largest layouts in the building. There is also a private balcony off the sliders in the living area. One exclusive parking space is included, with an additional parking spot available for a small fee of $40 per month. Residents appreciate the convenience of on-site pay-as-you-go laundry facilities, a seasonal storage room, and a spacious recreation room. Conveniently located close to everything including the expressway, Universities, shopping and in close proximity to great schools, major retail centres, public transit, picturesque parks, and scenic trails, and more! This condo has it all!
Property Details
Interior
Features
Main Floor
Living
4.85 x 4.8Kitchen
2.13 x 2.16Dining
3.94 x 2.16Primary
3.3 x 2.67Exterior
Features
Parking
Garage spaces -
Garage type -
Total parking spaces 1
Condo Details
Inclusions
Property History
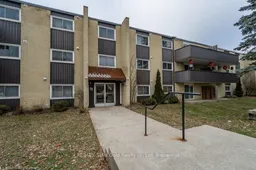 41
41