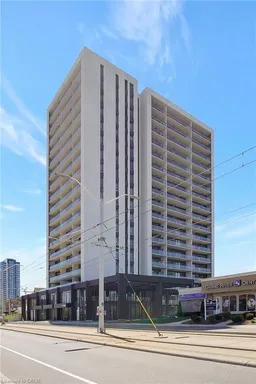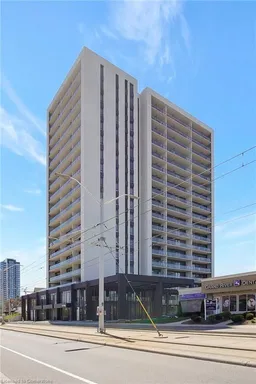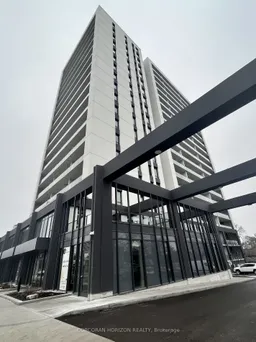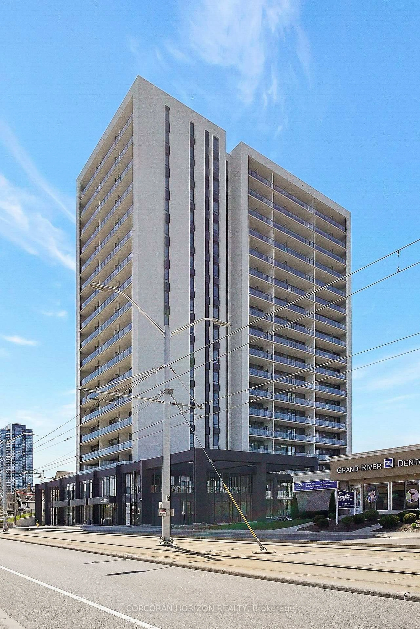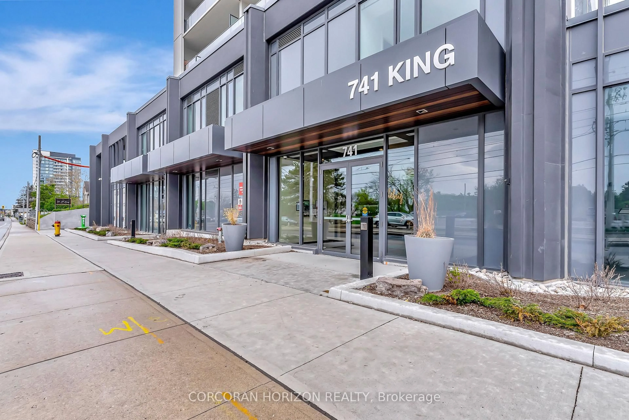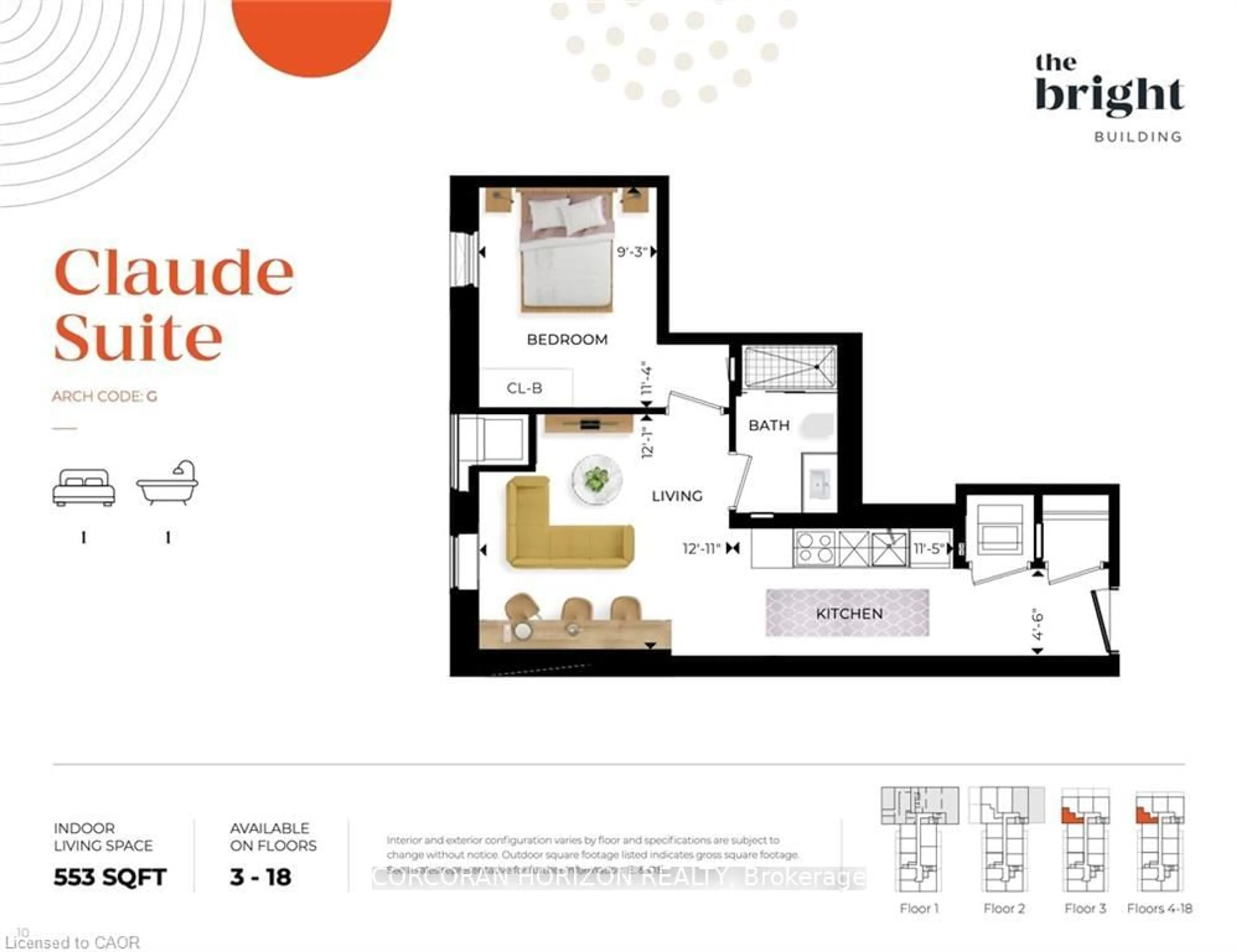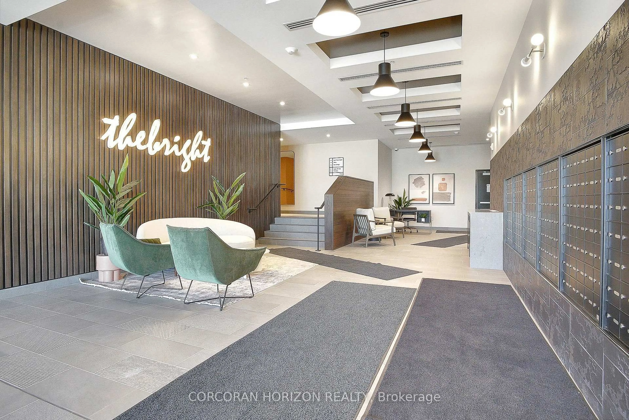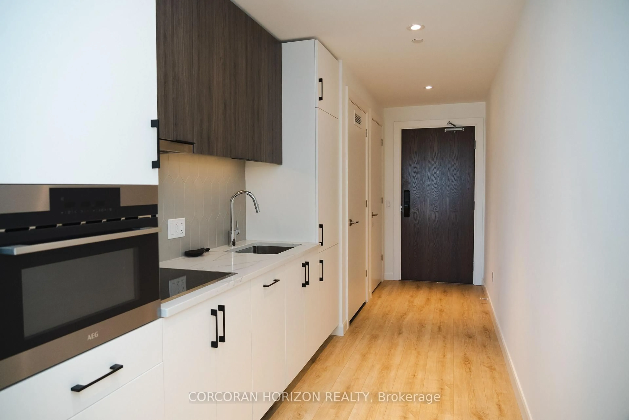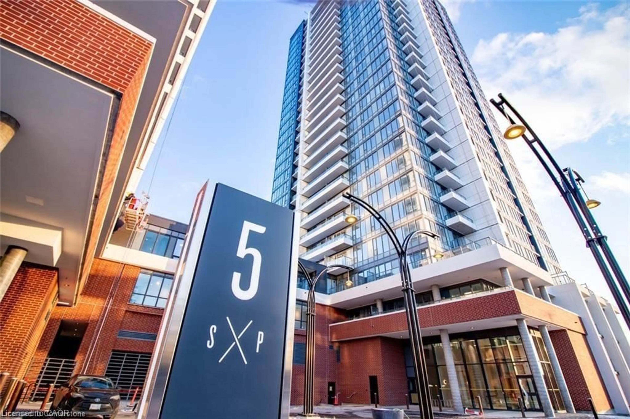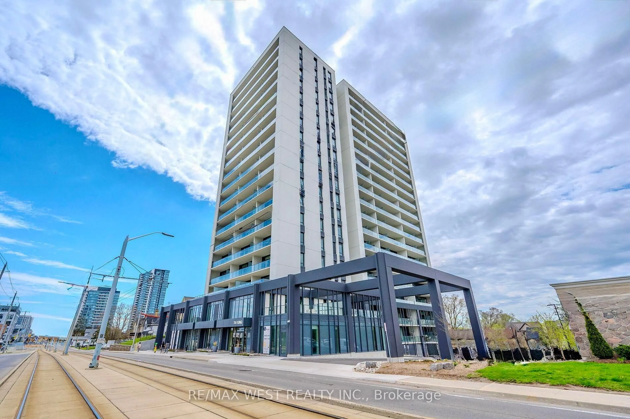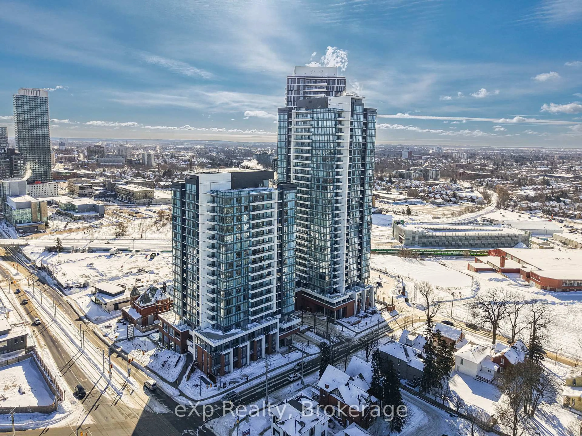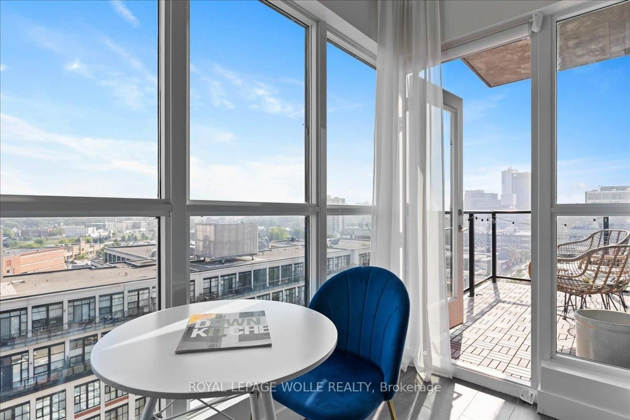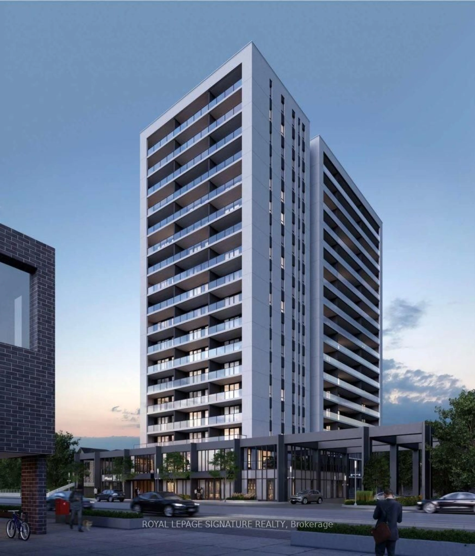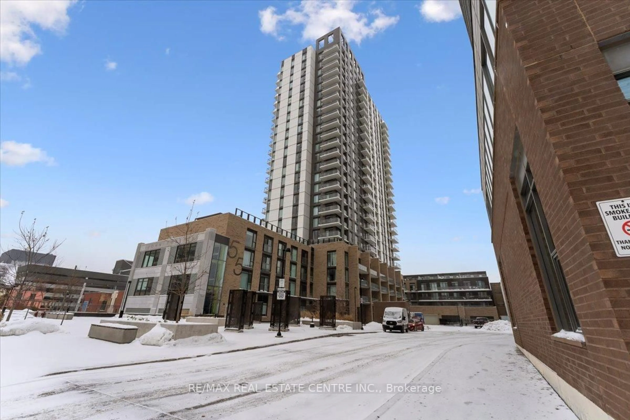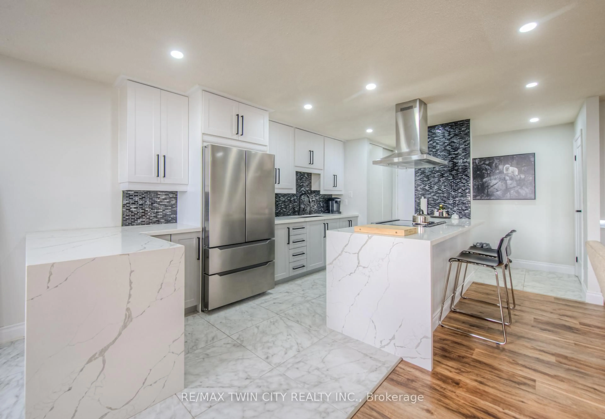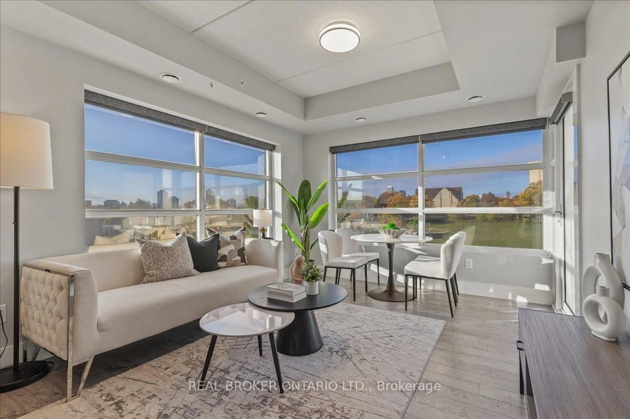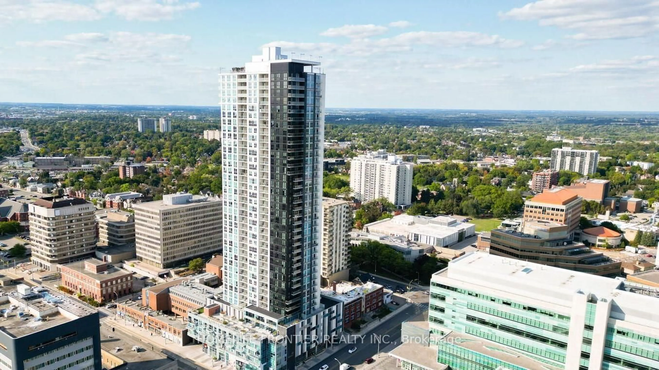741 King St #1704, Kitchener, Ontario N2G 1E5
Contact us about this property
Highlights
Estimated valueThis is the price Wahi expects this property to sell for.
The calculation is powered by our Instant Home Value Estimate, which uses current market and property price trends to estimate your home’s value with a 90% accuracy rate.Not available
Price/Sqft$622/sqft
Monthly cost
Open Calculator
Description
Welcome to Unit 1704, a thoughtfully designed 1-bedroom, 1-bathroom condo offering comfortable urban living in the heart of Kitchener. This modern suite features an open-concept layout with large windows that bring in plenty of natural light and showcase city views. The kitchen is well-appointed with contemporary finishes and modern appliances, making it both functional and inviting for everyday living or entertaining. The bedroom is generously sized, providing a comfortable and private retreat, while the bathroom features clean, modern finishes. Residents enjoy access to a variety of building amenities suited to an active and social lifestyle, including a gym, sauna, rooftop terrace, and more. Ideally located just steps from public transit, popular cafés, and downtown attractions, this unit offers a great balance of location, comfort, and modern design in one of Kitchener's most desirable communities.
Property Details
Interior
Features
Main Floor
Living
3.68 x 3.94Br
3.45 x 2.82Kitchen
1.37 x 3.48Exterior
Features
Parking
Garage spaces -
Garage type -
Total parking spaces 1
Condo Details
Amenities
Sauna
Inclusions
Property History
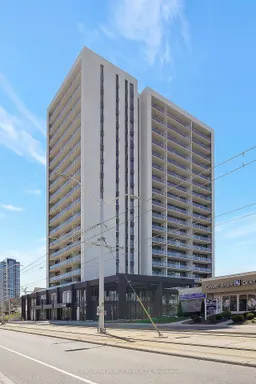 21
21