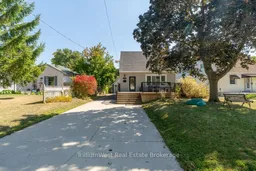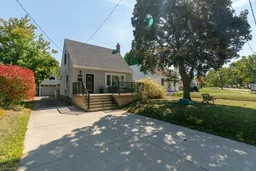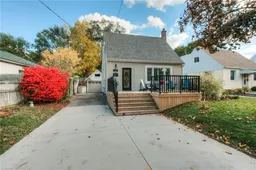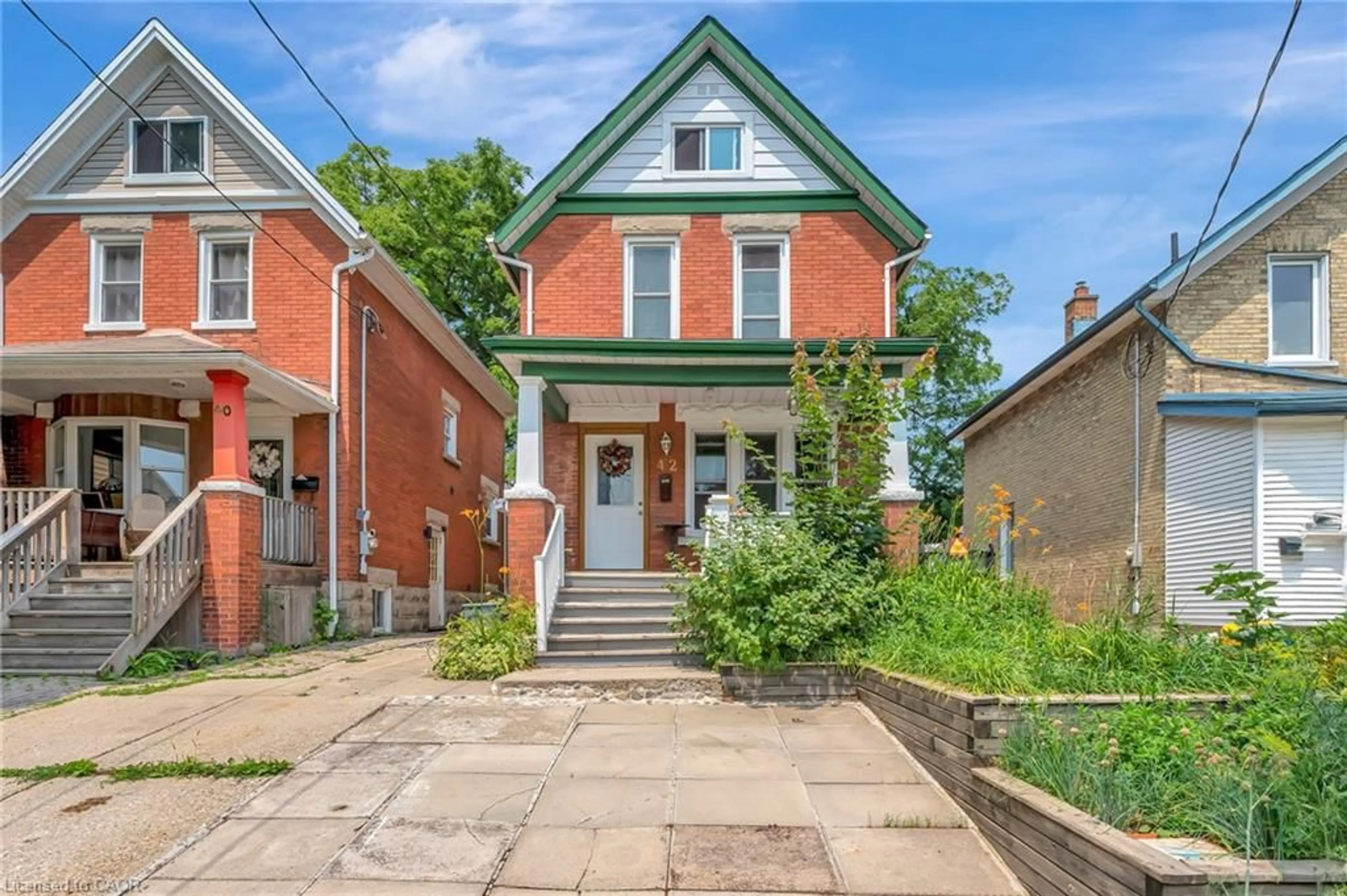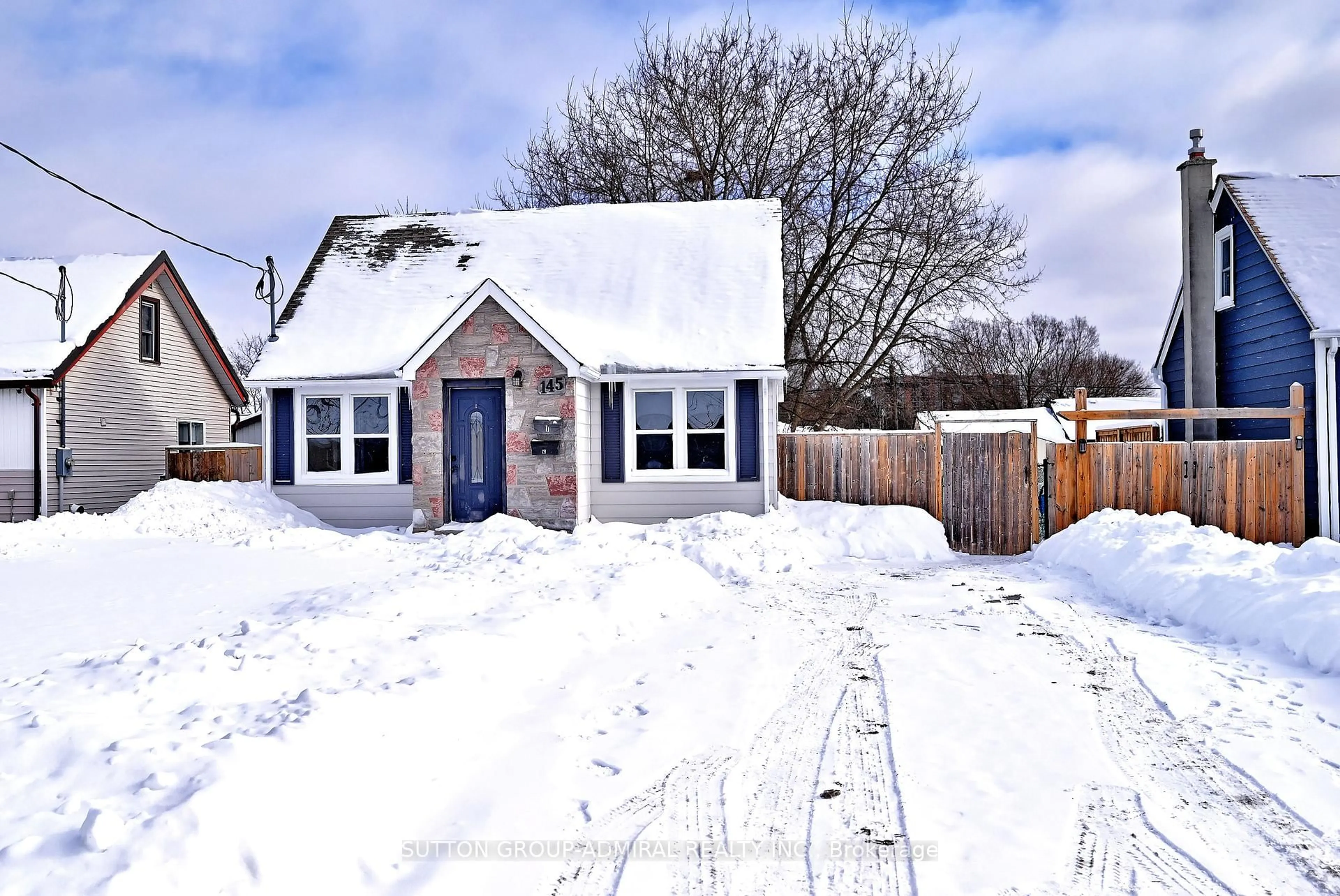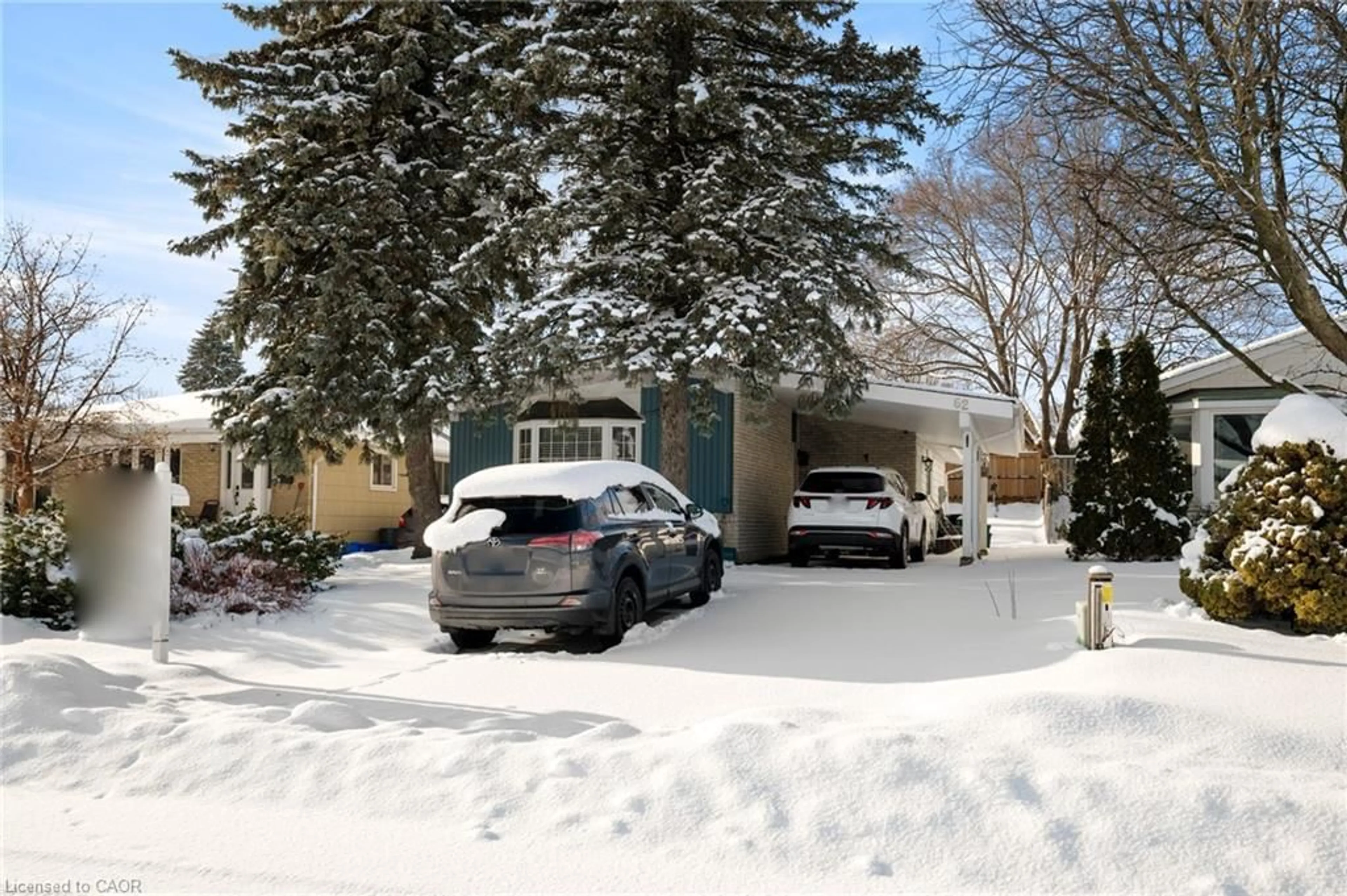Charming 1.5-Storey Gem in Central Kitchener A Must-See! Welcome to this adorable, lovingly cared for and thoughtfully updated home,ideally located in the heart of Central Kitchener, nestled within the vibrant Waterloo Region. Featuring 2 spacious bedrooms and 2 full bathrooms,this home perfectly blends character and modern comfort. You will be welcomed with warming curb appeal, mature trees, gardens and an entertaining sized front deck. Step inside to an open-concept kitchen and living area, where you'll find a beautifully upgraded kitchen with granite countertops, a large, functional island, stainless steel appliances, and tasteful modern finishes. The space is flooded with natural light,enhanced by California shutters and a neutral colour palette that makes decorating a breeze. You will be very impressed with the updated main floor 4pc bathroom. At the back of the home, a bright family room addition provides even more space and natural light to relax or entertain.Whether you're hosting friends or enjoying a cozy night in, this home offers the perfect setting. The fully fenced backyard is your own private sanctuary, complete with a pergola, fresh sod, patio space, and beautiful landscaping ideal for summer barbecues or quiet morning coffees.This outdoor entertaining space is incredible! The detached garage offers electrical service and an additional bonus space perfect for a workshop, studio, or hobbyist retreat. A large cement driveway provides ample parking for multiple vehicles. Don't miss your chance to own this delightful home in a desirable location, close to parks, schools, transit, shopping, and all that the Waterloo Region has to offer
Inclusions: Dishwasher, Gas Stove, Range Hood, Refrigerator, Washer
