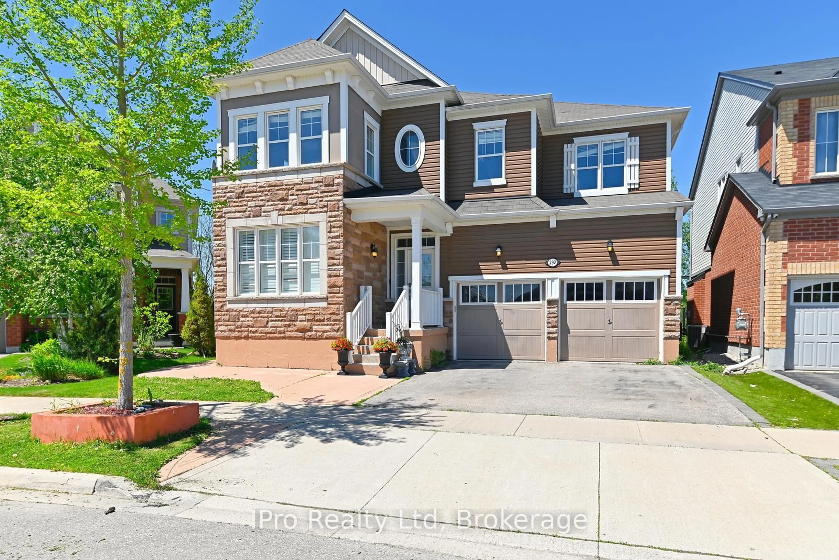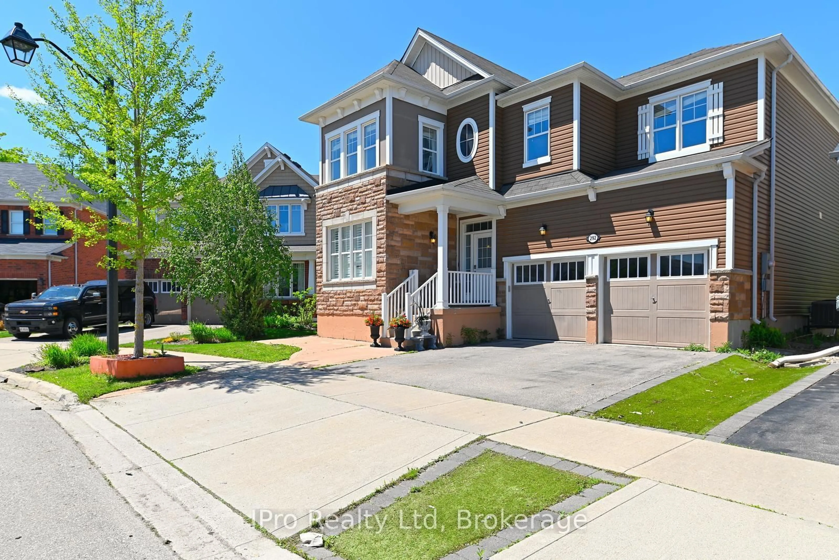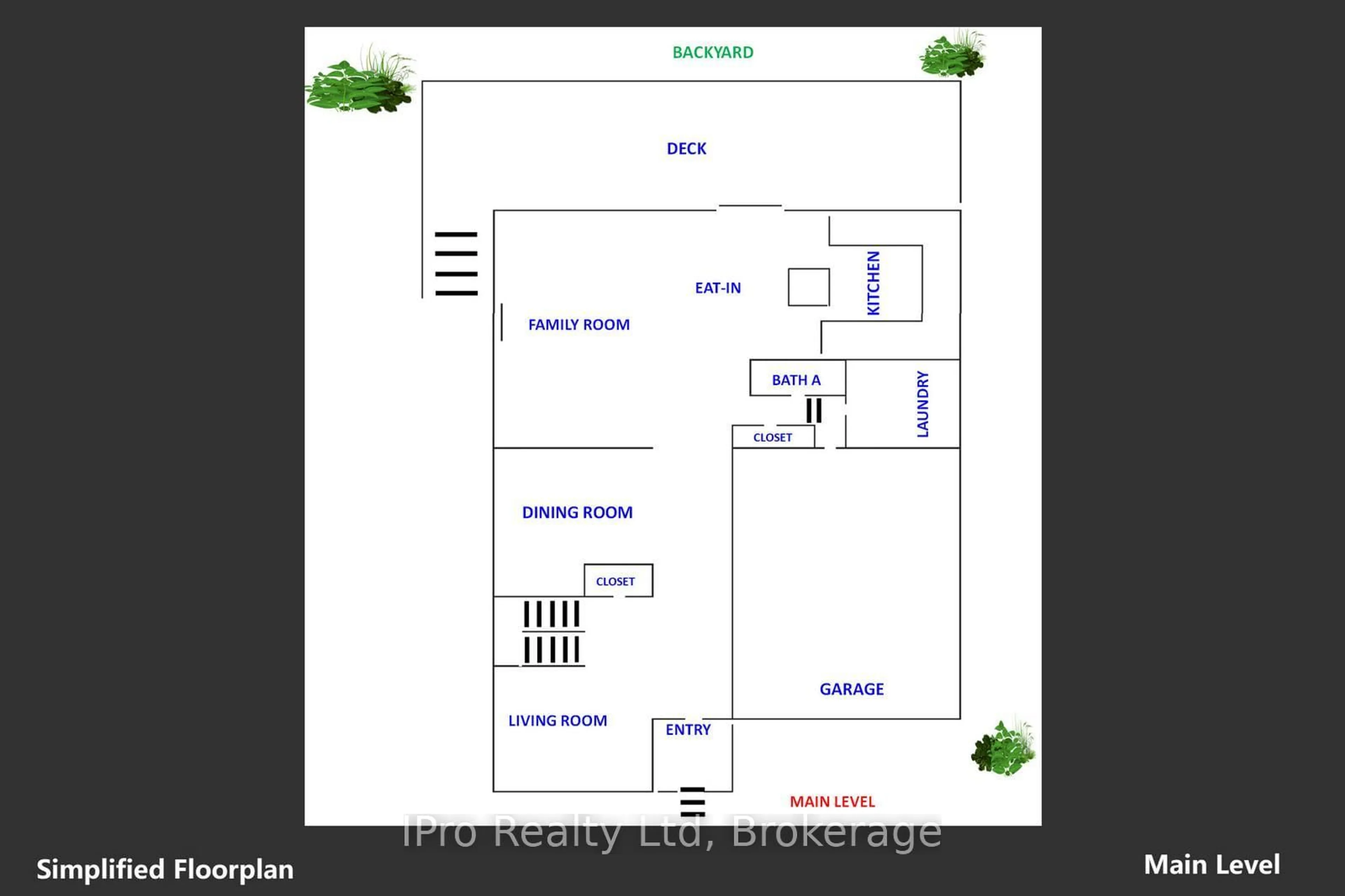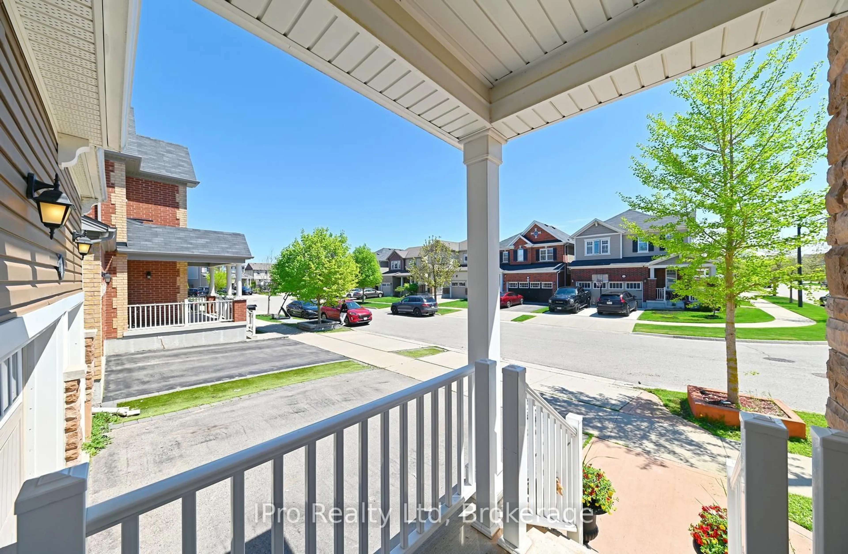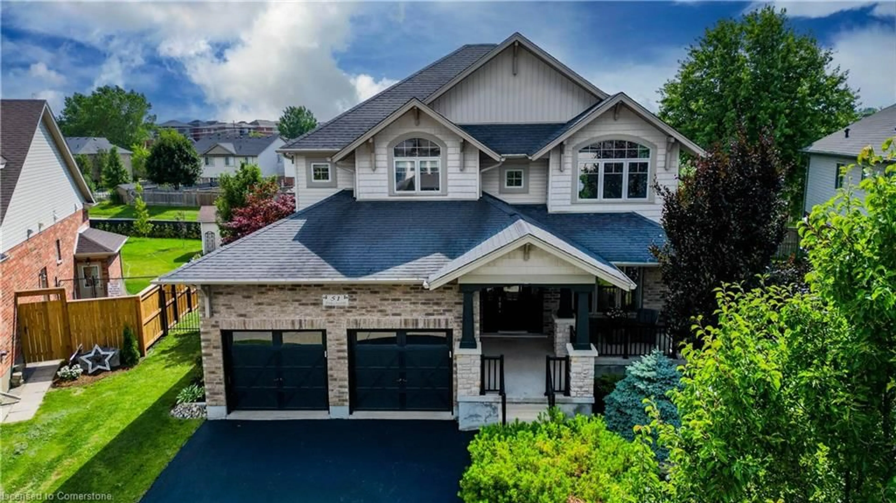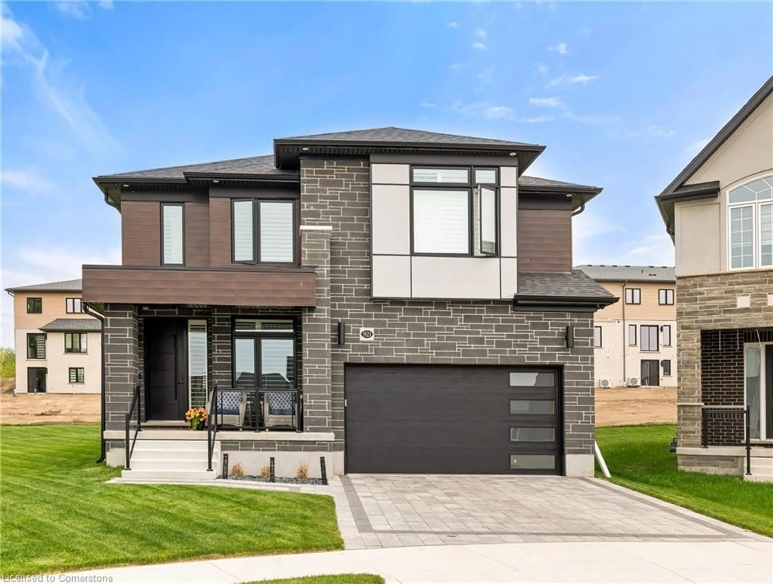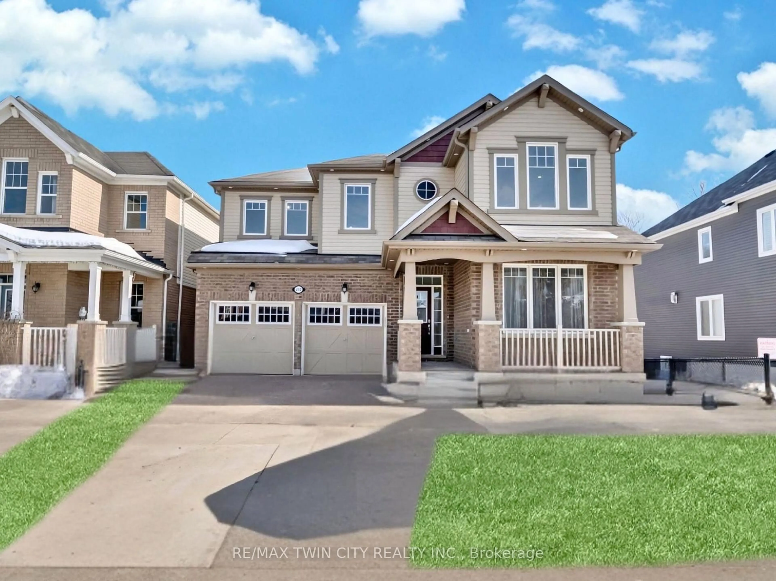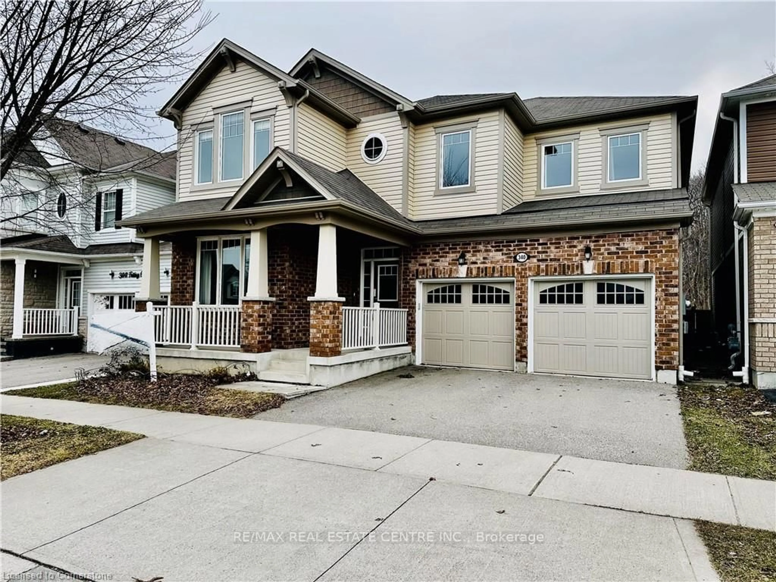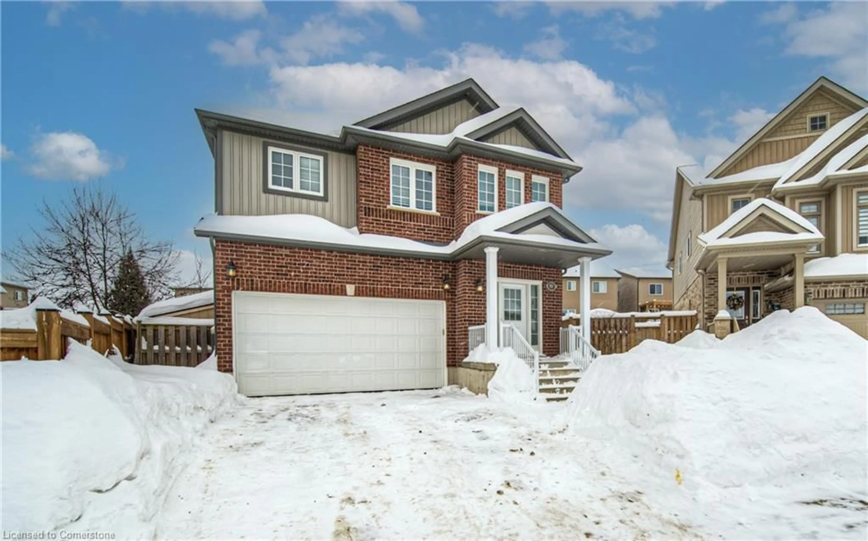292 Falling Green Cres, Kitchener, Ontario N2R 0E9
Contact us about this property
Highlights
Estimated valueThis is the price Wahi expects this property to sell for.
The calculation is powered by our Instant Home Value Estimate, which uses current market and property price trends to estimate your home’s value with a 90% accuracy rate.Not available
Price/Sqft$464/sqft
Monthly cost
Open Calculator

Curious about what homes are selling for in this area?
Get a report on comparable homes with helpful insights and trends.
+2
Properties sold*
$1.1M
Median sold price*
*Based on last 30 days
Description
This is a rare opportunity to own a spacious in highly desired area in Kitchener.$250,000 plus upgrades are done, premium lot, 6 bed rooms, 4 bathrooms, Finished walkout basement with separate entrance.Unique size deck 40ft by 10ft a tranquil retreat perfect for relaxing, get-together, entertaining, or simply enjoying the serenity of nature.Just minutes from top-rated schools, scenic parks, and everyday amenities. Perfect for growing families seeking both space and serenity. Backing onto a lush green trees and open area, this impressive property offers the ultimate in privacy and natural beauty, with stunning views right from your backyard. 9-foot ceilings, and large windows that flood the space with natural light. The main level includes an inviting family room, a dedicated living space, a spacious home office, and a generously sized kitchen with abundant cabinetry, granite counter tops and much more ideal for everyday living and entertaining. The convenience of main floor laundry, a double car garage, and an specious driveway with parking for multiple vehicles. Upper floor, 5 bedrooms and 2 full bathrooms, including a luxurious primary suite with a large walk-in closet. The walkout finished basement has one bedroom with full attached bathroom, and huge hall for any party/entertainment. Specious concrete paving is done from front/side of the house to the basement entrance.
Property Details
Interior
Features
Main Floor
Family
4.6 x 4.55Fireplace
Living
4.93 x 4.55Office
3.02 x 4.27Bathroom
0.0 x 0.02 Pc Bath
Exterior
Features
Parking
Garage spaces 2
Garage type Attached
Other parking spaces 2
Total parking spaces 4
Property History
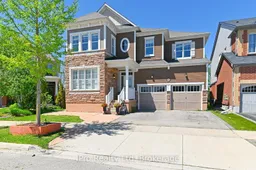 44
44