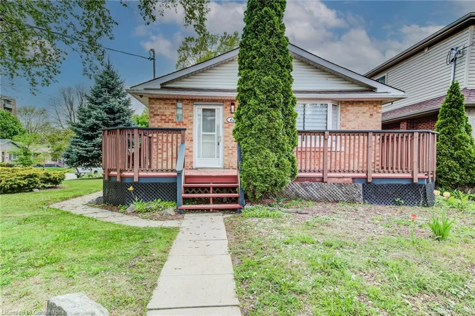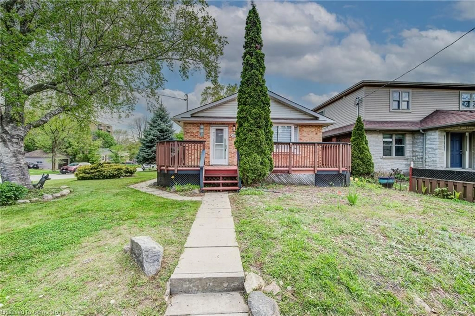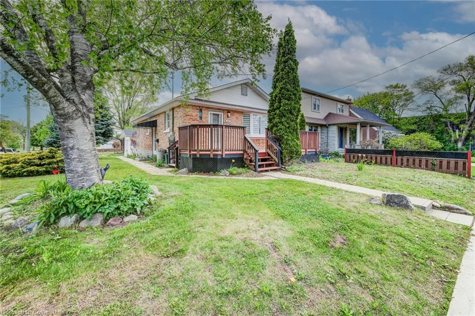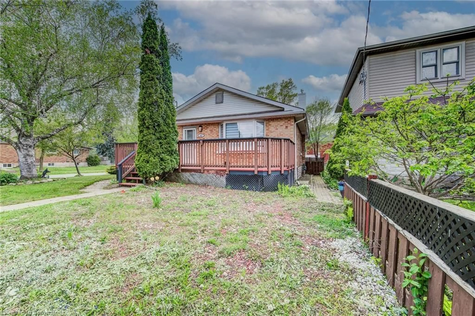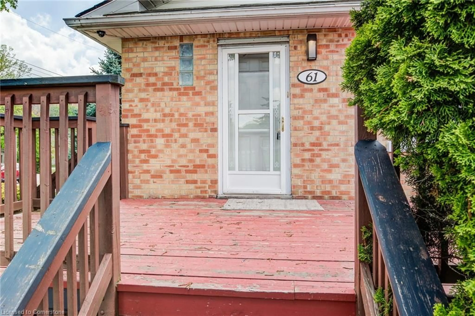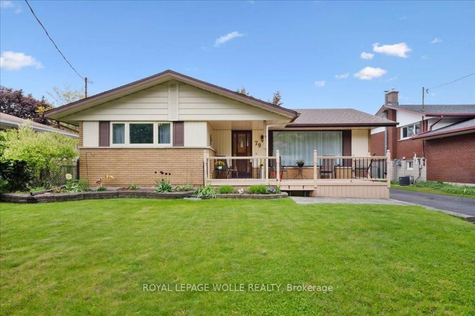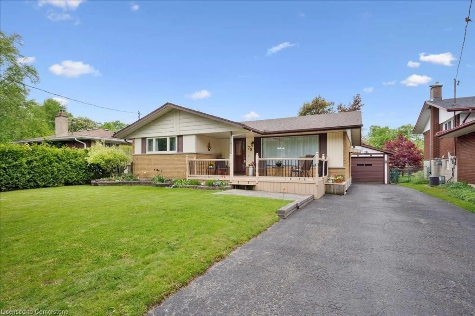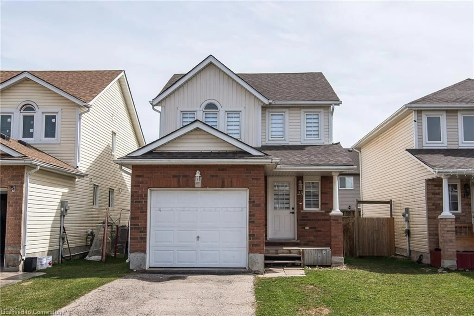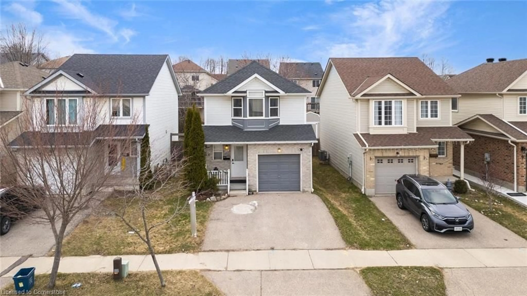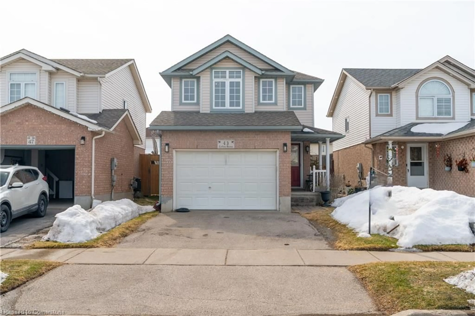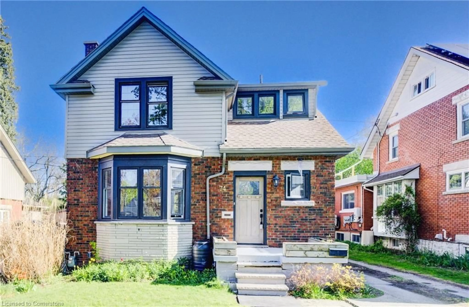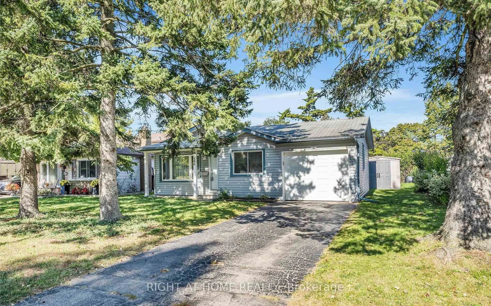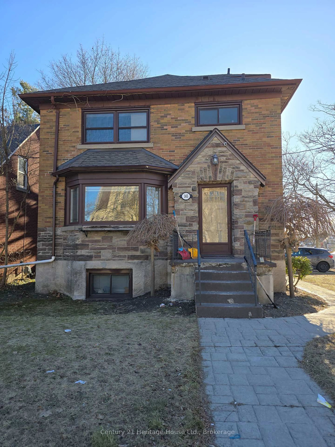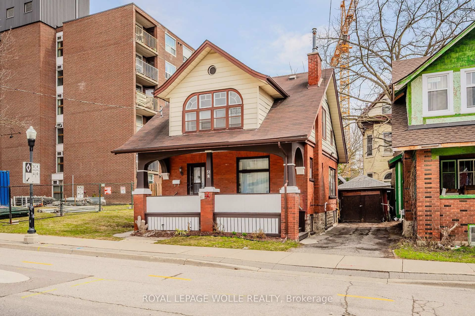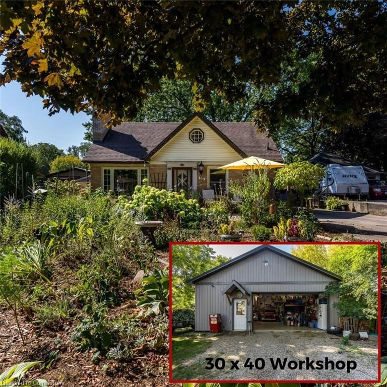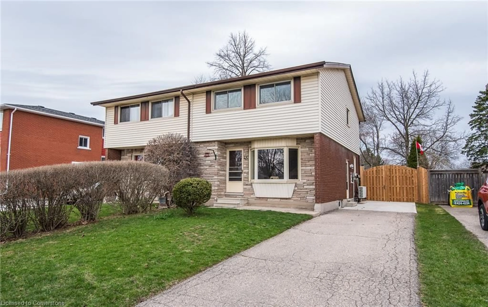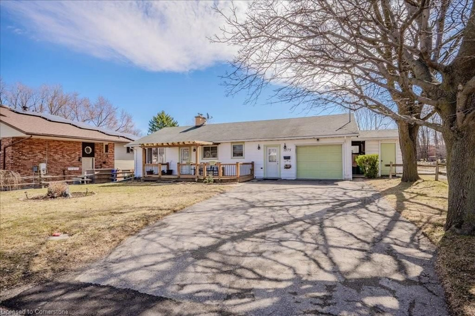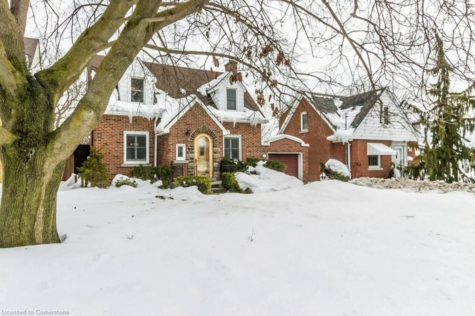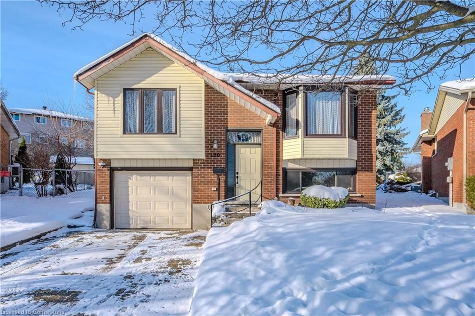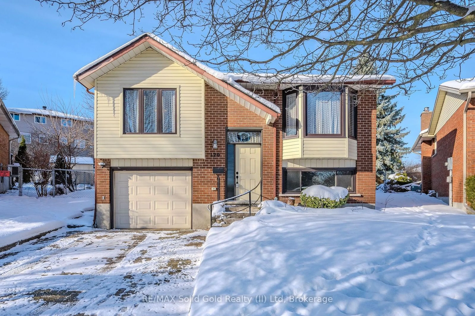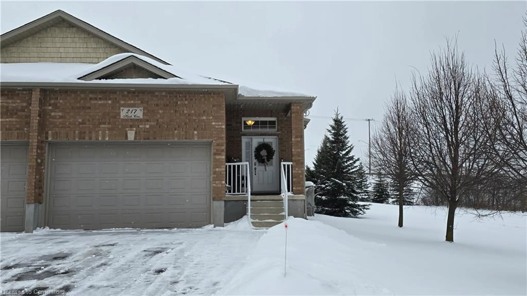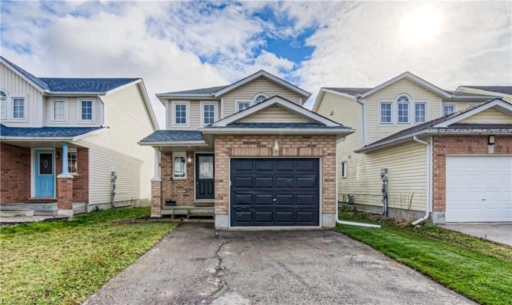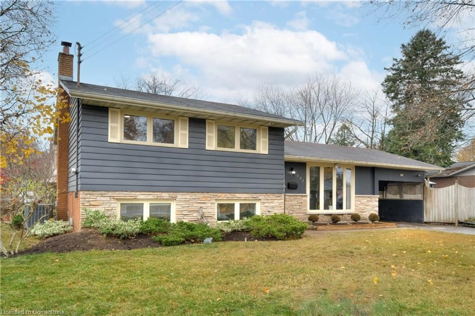61 Ethel St, Kitchener, Ontario N2B 1Z6
Contact us about this property
Highlights
Estimated ValueThis is the price Wahi expects this property to sell for.
The calculation is powered by our Instant Home Value Estimate, which uses current market and property price trends to estimate your home’s value with a 90% accuracy rate.Not available
Price/Sqft$424/sqft
Est. Mortgage$3,303/mo
Tax Amount (2025)$3,513/yr
Days On Market3 days
Description
Solid Brick Home, R5 Zoning..The Possibilities are Endless!!!!!Buyers!!! 61 Ethel St. Located on a Generous Corner lot in the sought after area of Rosemount. This Property has Two Kitchens with the Potential In-Law Capability. All the appliances, flooring and paints upgraded in 2022. Main floor has a Large Livingroom, Diningroom Open Concept, for those Wonderful Family get togethers. The Master Bedroom is complimented by an Oversized Walk-In closet/Sitting Nook,you decide. An additional Bedroom on the main level, would make a Perfect Work from Home Office, with an abundance of Natural Light. Four Piece Washroom is Updated, Boasting a Spectacular Rain Shower Head, and an additional hand held as well, Both Washrooms have New Energy Saving Toilets.Great opportunity here to be owner occupied or to reset the rent! As well, a Two Bedroom Basement Apartment with Newer Kitchen, Flooring & Bathroom upgraded in 2022. Its currently rented for $1950month + utilities. The lower level, with its own private entrance features 2 bedrooms, 1 bathroom, and in-suite laundry rented at $1600/month + utilities. Extra Long Detached garage, Not only offers safe and secure parking for your vehicle, also has a Workshop built in the back portion , so let your Creativity Flow! Two Car Concrete,and Paver driveway is maintenance free..No sealing required. The Backyard is an Untouched Canvas, and yes with lots of room for a Pool or another unit with city permission. Don't let this One pass by..IT IS THE ONE You've been waiting for.
Property Details
Interior
Features
Main Floor
Eat-in Kitchen
3.30 x 3.10carpet free / laminate
Bedroom
3.40 x 3.23Carpet
Bedroom
3.30 x 2.84carpet free / laminate
Living Room/Dining Room
7.01 x 4.34carpet free / laminate / open concept
Exterior
Features
Parking
Garage spaces 1
Garage type -
Other parking spaces 2
Total parking spaces 3
Property History
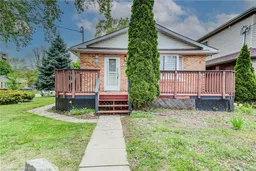 44
44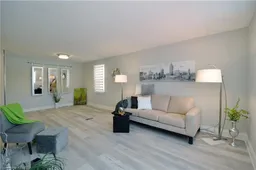
Get up to 1% cashback when you buy your dream home with Wahi Cashback

A new way to buy a home that puts cash back in your pocket.
- Our in-house Realtors do more deals and bring that negotiating power into your corner
- We leverage technology to get you more insights, move faster and simplify the process
- Our digital business model means we pass the savings onto you, with up to 1% cashback on the purchase of your home
