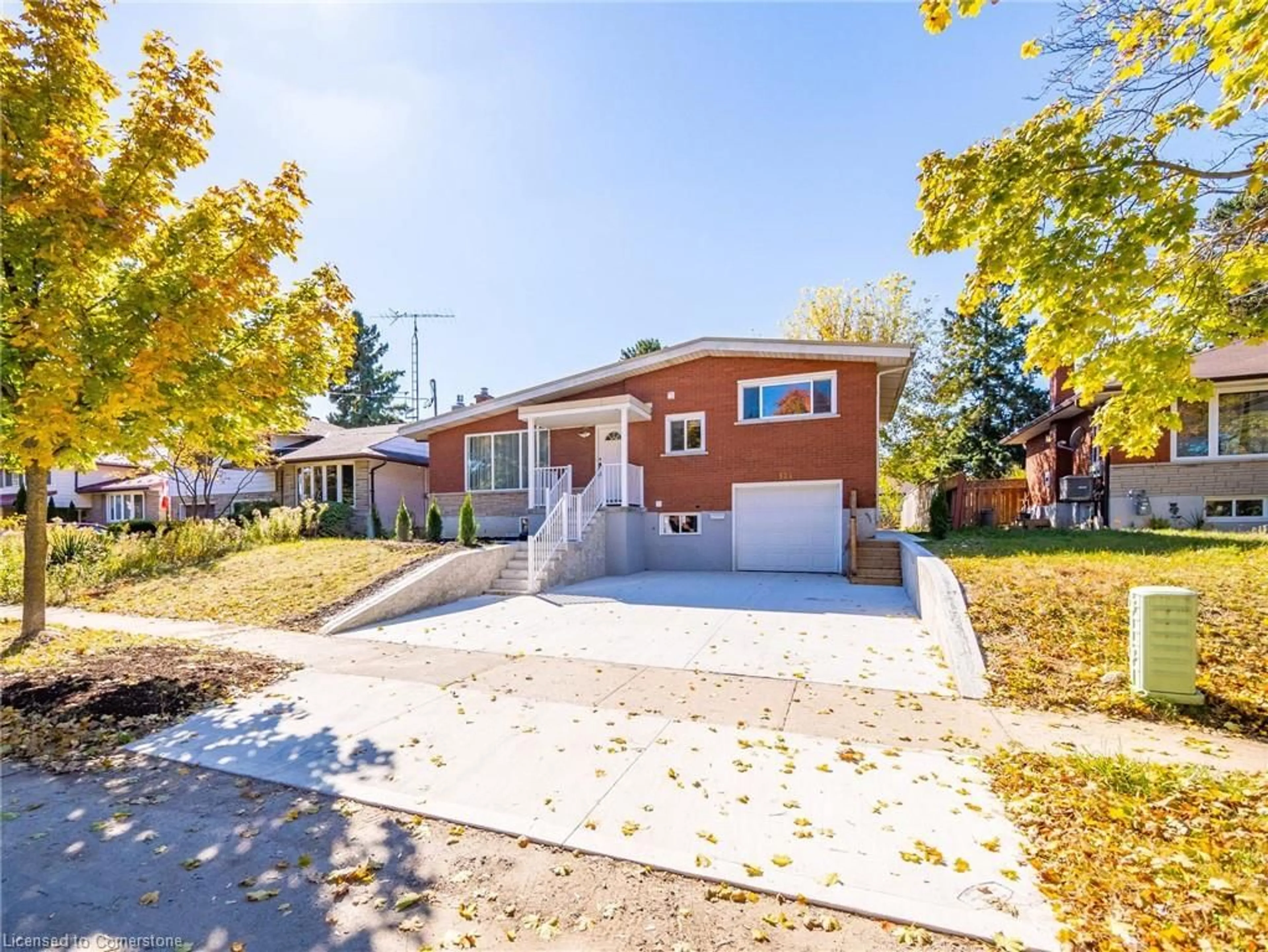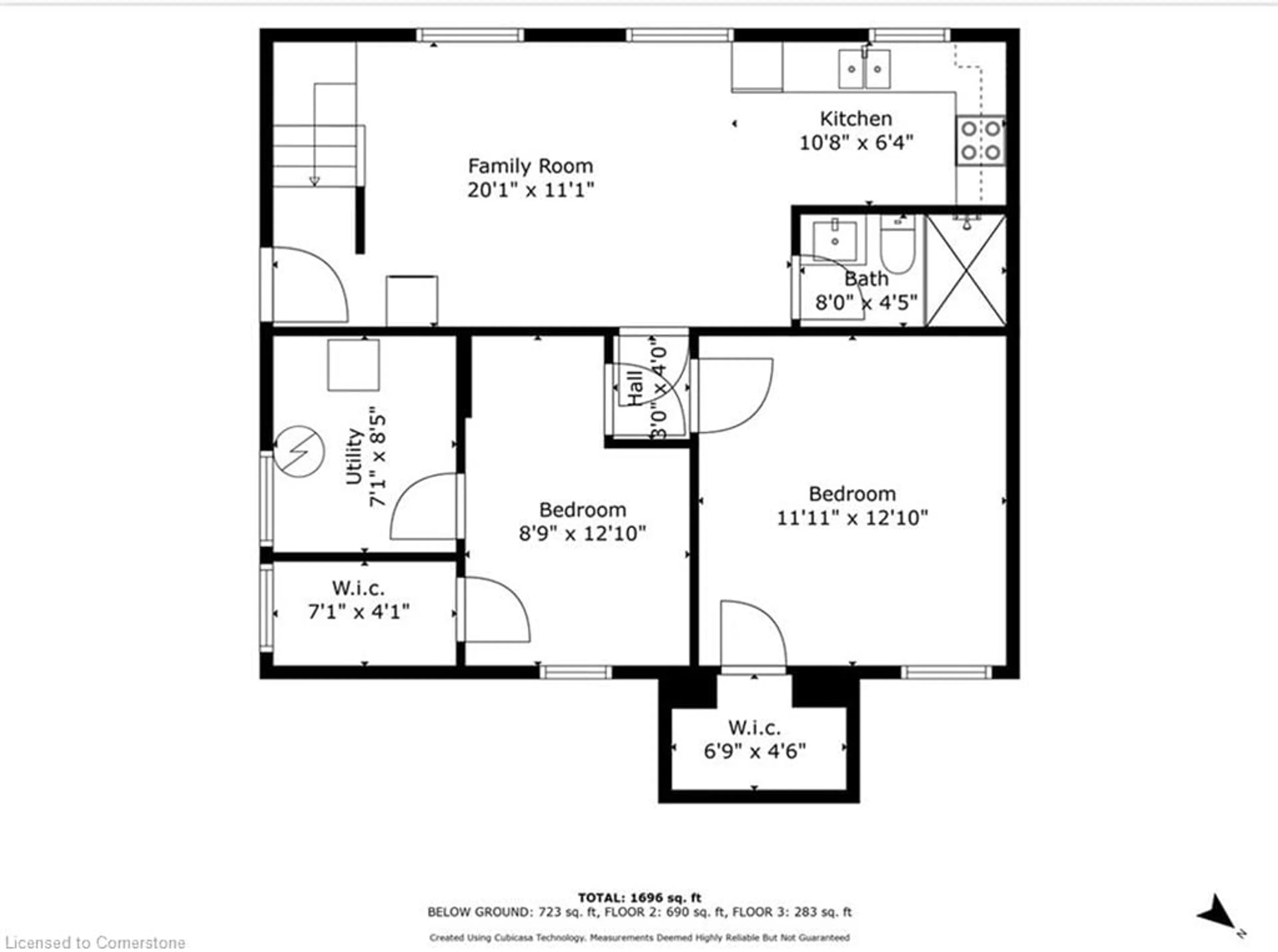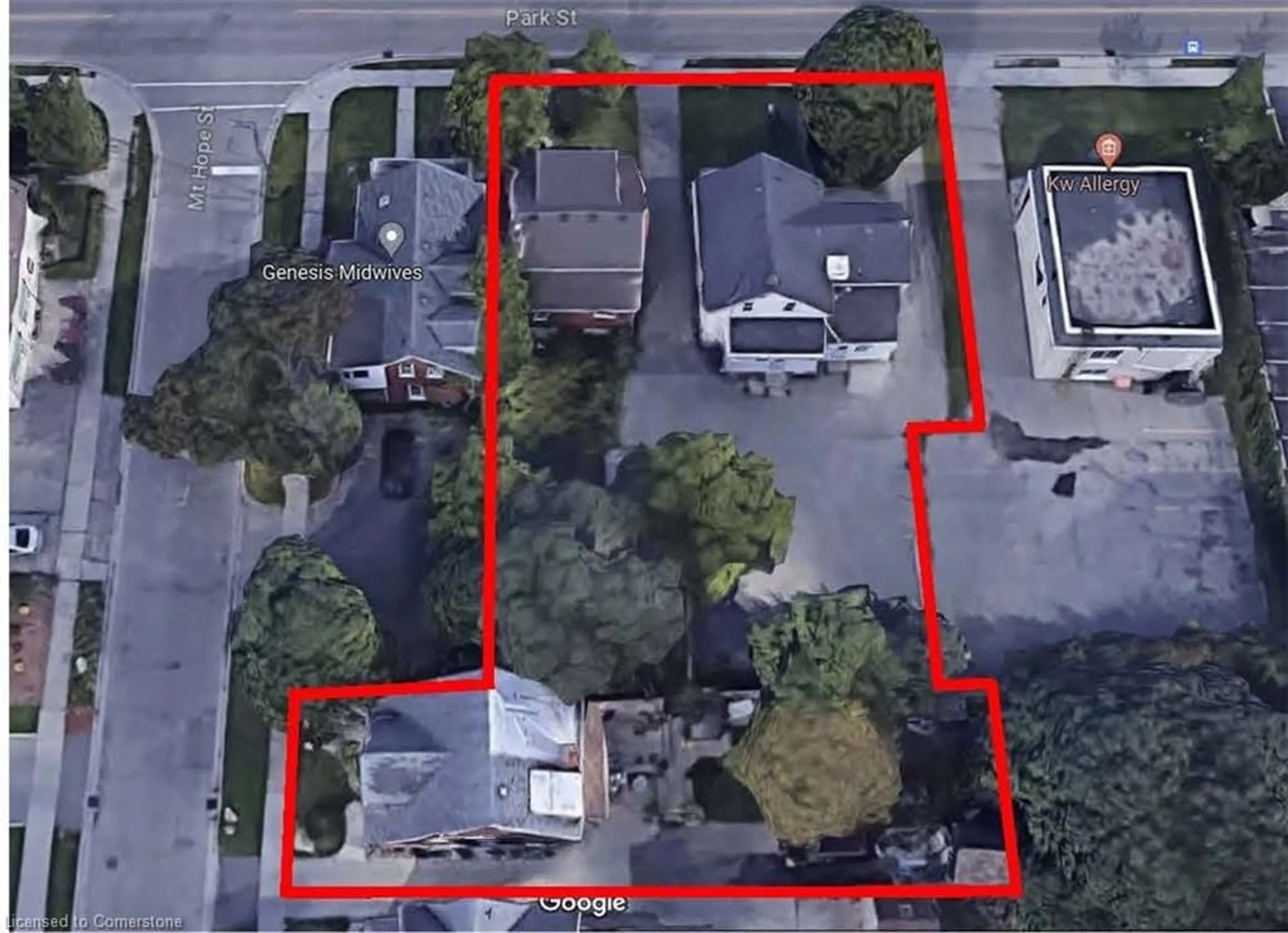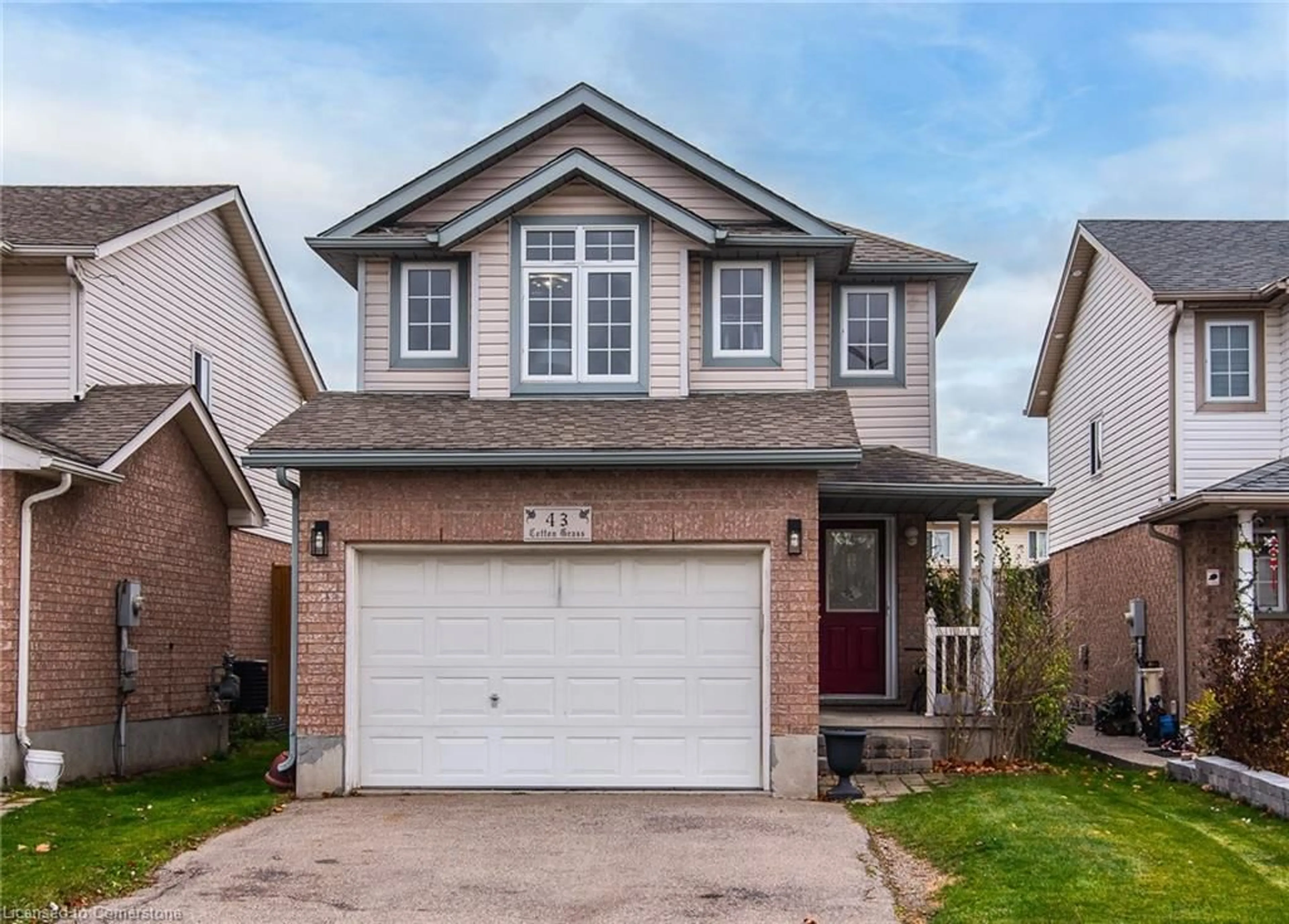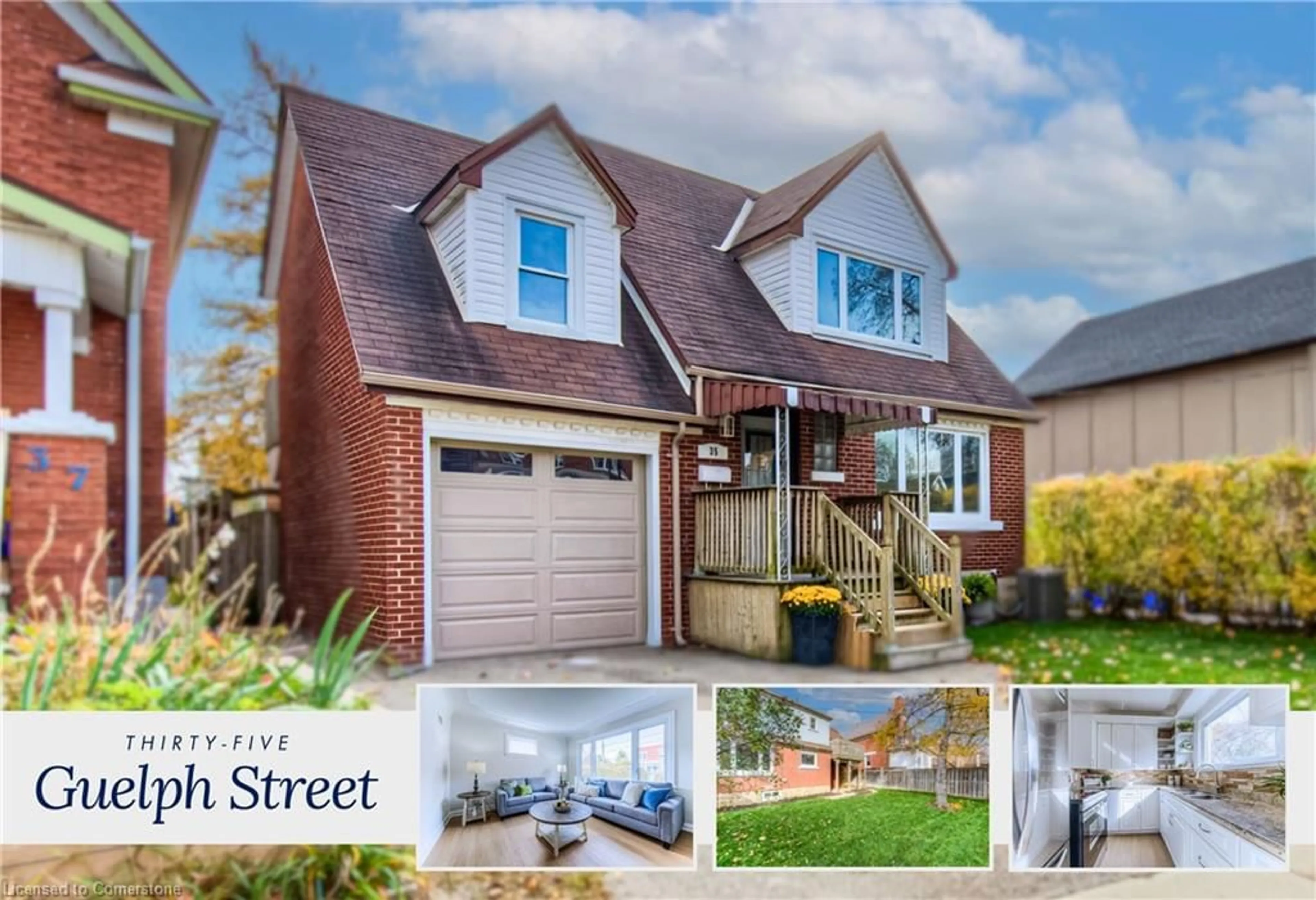324 Rosemount Dr, Kitchener, Ontario N2B 1R8
Contact us about this property
Highlights
Estimated ValueThis is the price Wahi expects this property to sell for.
The calculation is powered by our Instant Home Value Estimate, which uses current market and property price trends to estimate your home’s value with a 90% accuracy rate.Not available
Price/Sqft$798/sqft
Est. Mortgage$3,801/mo
Tax Amount (2024)$3,844/yr
Days On Market37 days
Description
Welcome to 324 Rosemount Dr., a fantastic 3-bedroom residence in Kitchener, offering the perfect combination of space, style, and modern conveniences. The main floor features 3 spacious bedrooms, an upgraded kitchen with walkout access to a huge backyard, perfect for outdoor entertaining, gardening, or relaxation. The entire house has fresh new paint, and the spacious living areas are filled with natural light. The 2-bedroom legal basement has a separate entrance for added privacy, new windows for added brightness and energy efficiency, and lookout style windows that bring in plenty of natural light. This space offers plenty of possibilities for an in-law suite, rental income or additional living area. Ideally situated, this home provides unrivaled convenience with easy access to major highways for effortless commuting, Proximity to top-rated schools and universities for educational excellence, Close proximity to a nearby hospital for peace of mind and Convenient access to the Light Rail Transit (LRT) system for seamless connectivity. Recent updates include new appliances, a new furnace and air conditioning unit, new thermostat, new windows in basement, 200Amp electric panel, new plumbing in basement, a newly paved concrete driveway, and new concrete stairs and surrounding concrete. This home has been meticulously maintained to provide a worry-free living experience. Don't miss this incredible opportunity to own a piece of Kitchener paradise. This house offers over 1700 sqft of finished space. Schedule a viewing today!
Property Details
Interior
Features
Main Floor
Great Room
6.40 x 3.66carpet free / hardwood floor
Kitchen
4.57 x 3.35Bedroom Primary
3.35 x 3.35Bedroom
3.35 x 2.74Exterior
Features
Parking
Garage spaces 1
Garage type -
Other parking spaces 4
Total parking spaces 5
Property History
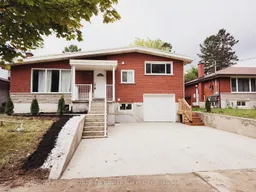 40
40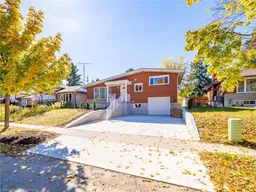 41
41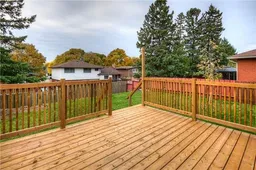 15
15Get up to 1% cashback when you buy your dream home with Wahi Cashback

A new way to buy a home that puts cash back in your pocket.
- Our in-house Realtors do more deals and bring that negotiating power into your corner
- We leverage technology to get you more insights, move faster and simplify the process
- Our digital business model means we pass the savings onto you, with up to 1% cashback on the purchase of your home
