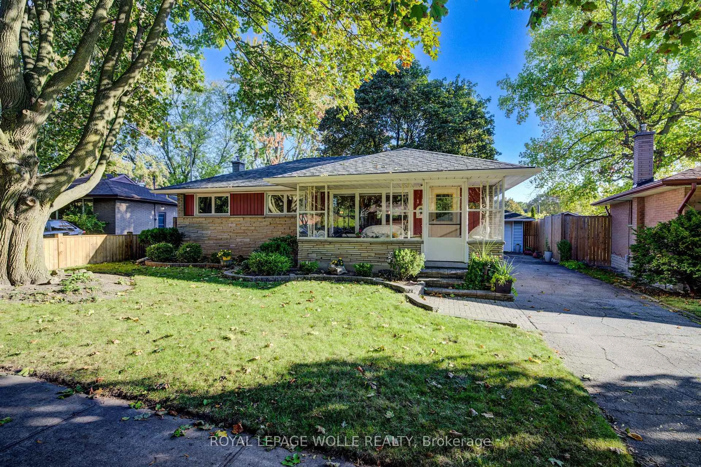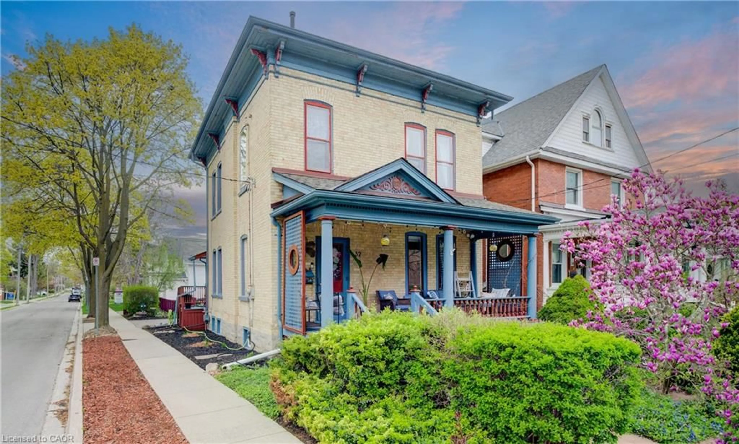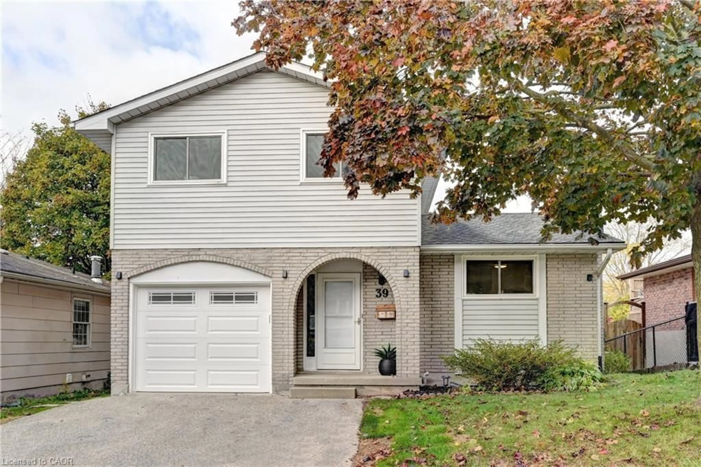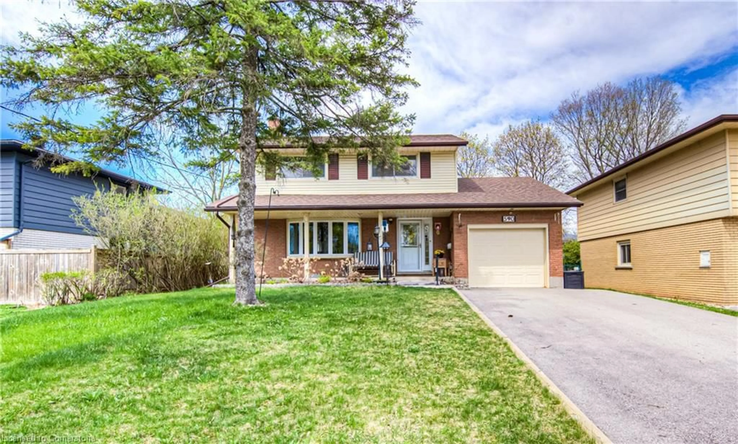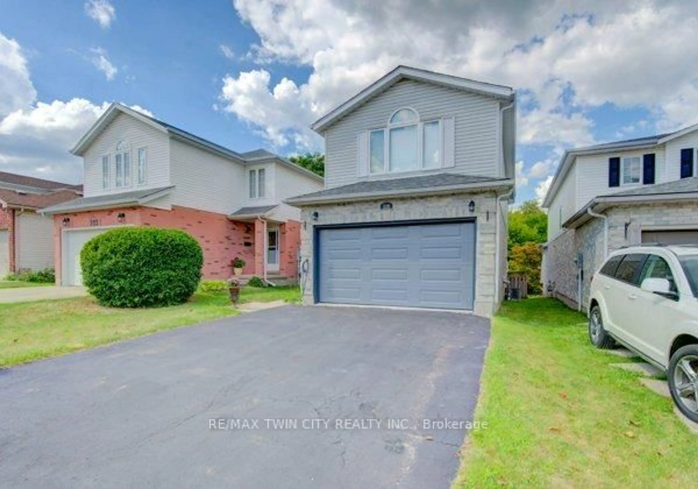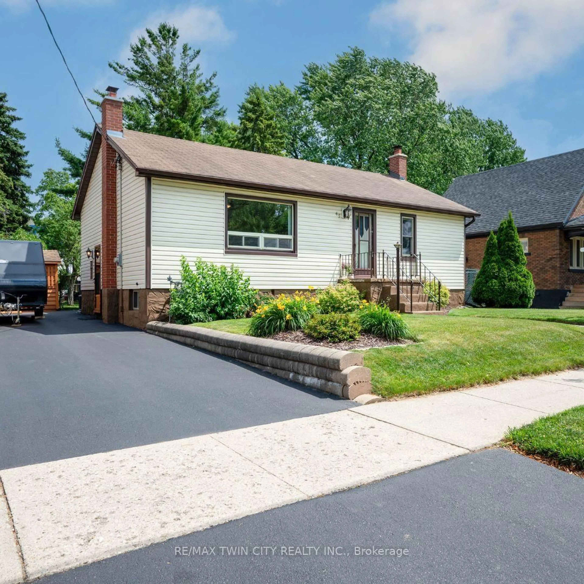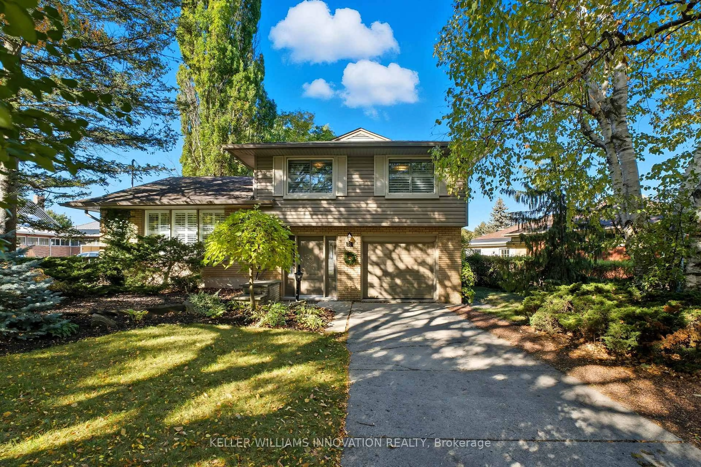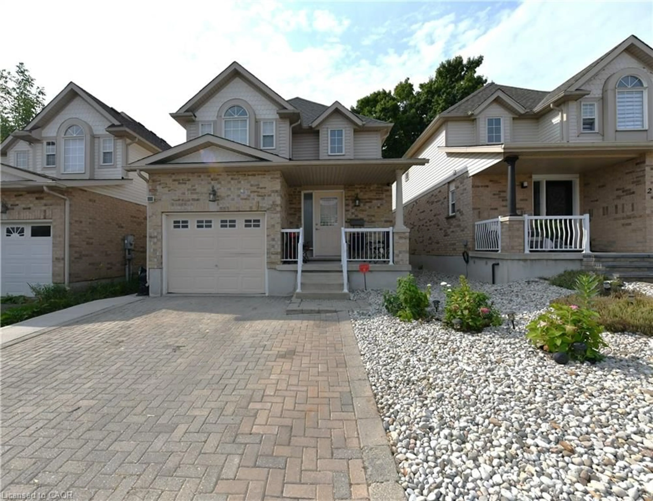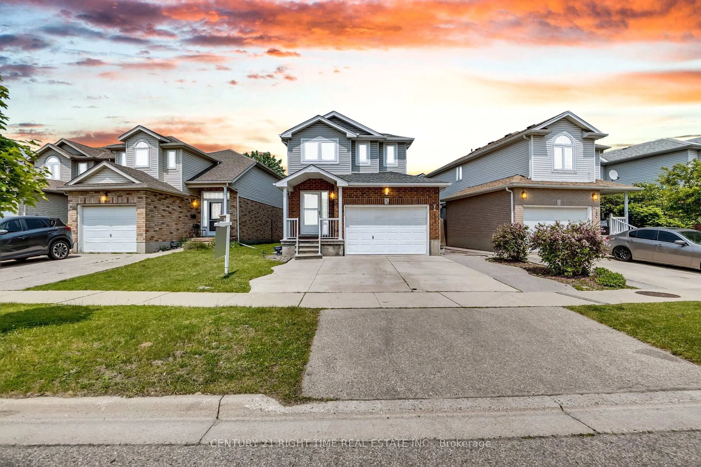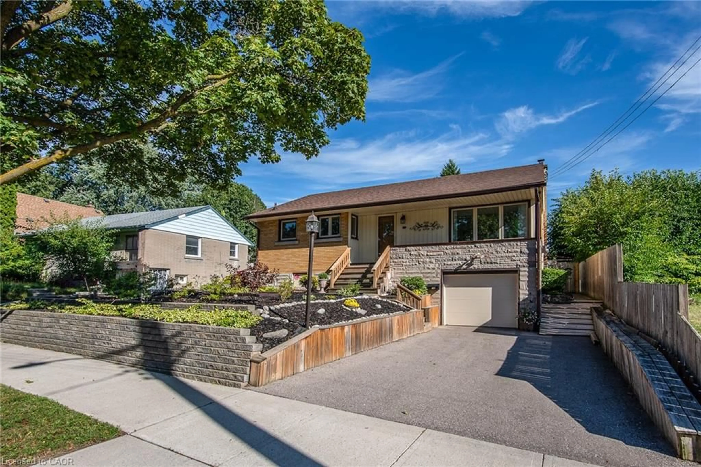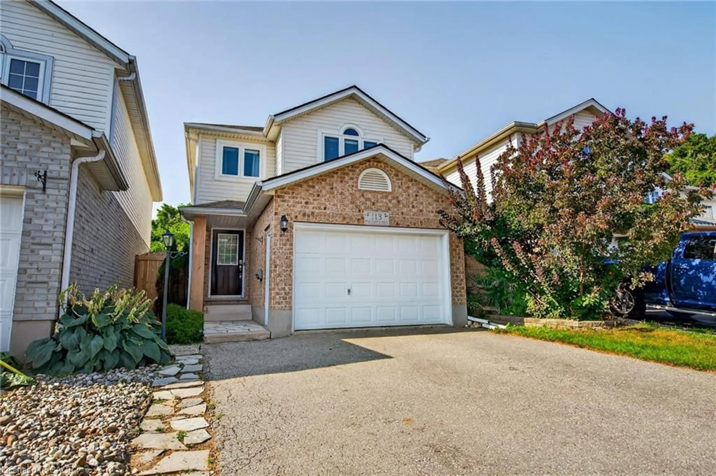Opportunity knocks at 109 Fife Avenue! This charming 2-bedroom bungalow is ideally located in a convenient Kitchener neighbourhood, close to schools, public transit, and everyday amenities.
The main floor features hardwood flooring throughout the living room, dining room, and both bedrooms. The kitchen comes equipped with oak cabinetry, a fridge, stove, and dishwasher. A bright living room, dining area with sliding doors to the backyard, and a 4-piece bathroom complete the main level.
With three separate entrances — including one to the finished basement — this home offers excellent flexibility. The lower level includes a spacious rec room, den, office, and a 3-piece bathroom, making it ideal for extended family living or work-from-home arrangements.
Outside, enjoy a deck, an on-ground pool, an oversized attached garage, and a concrete driveway with parking for up to six vehicles. A durable metal roof adds long-term value. While the home could benefit from cosmetic updates, it offers tremendous potential for the right buyer.
Inclusions: Dishwasher,Dryer,Microwave,Pool Equipment,Refrigerator,Stove,Washer,Gazebo, New Pool Filter (Not Installed)
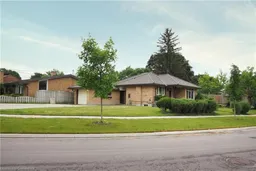 36
36

