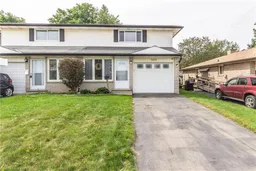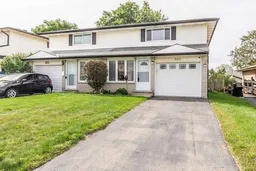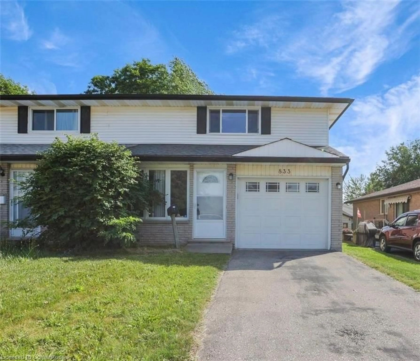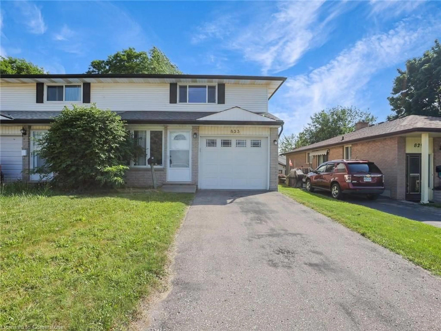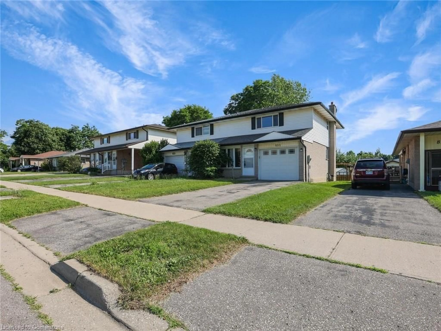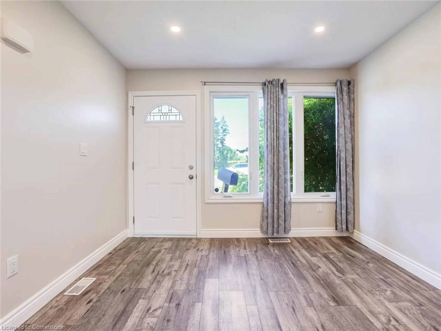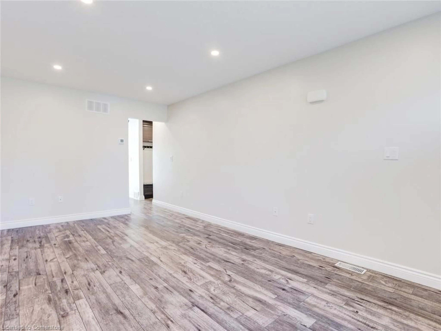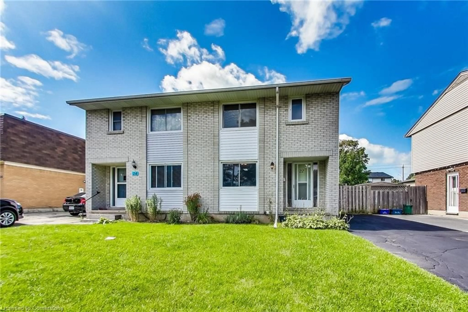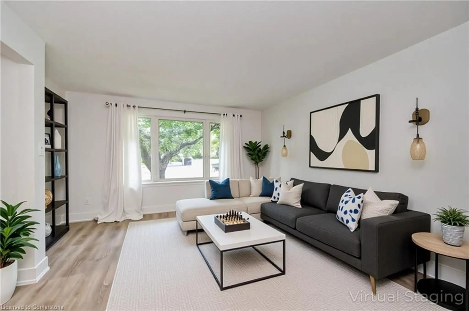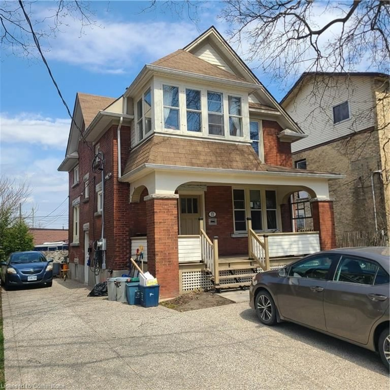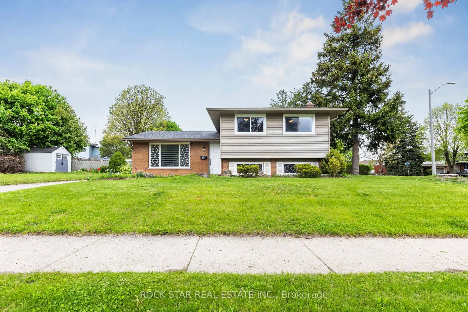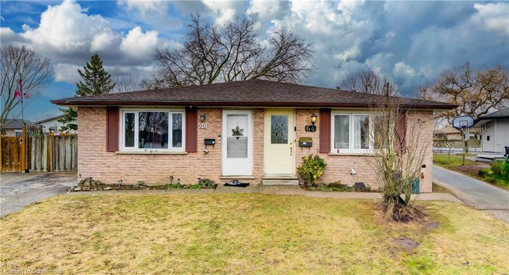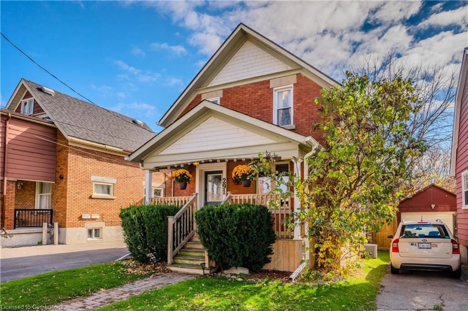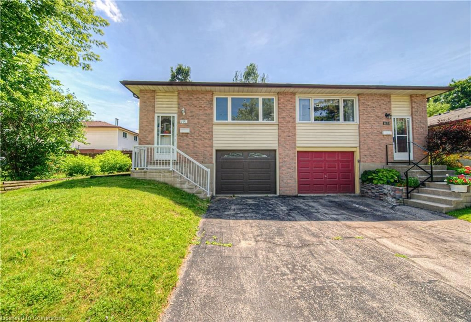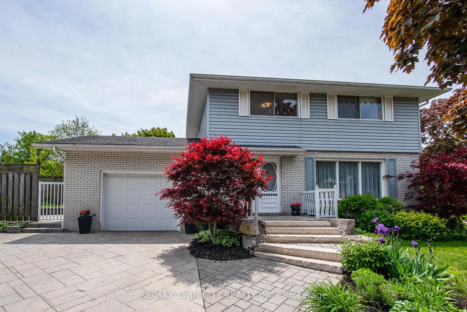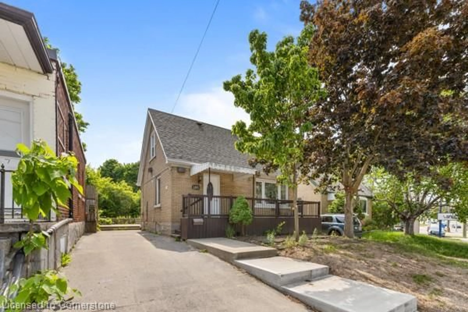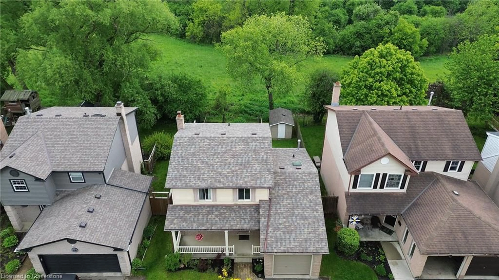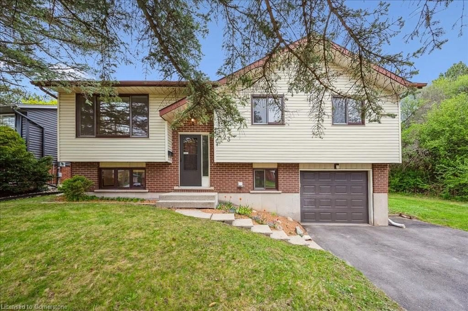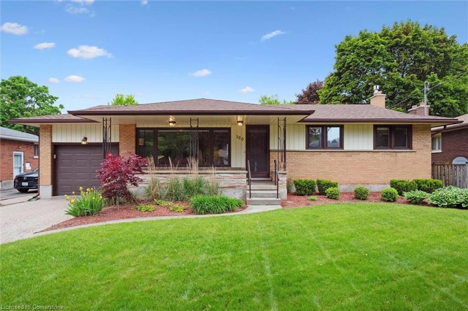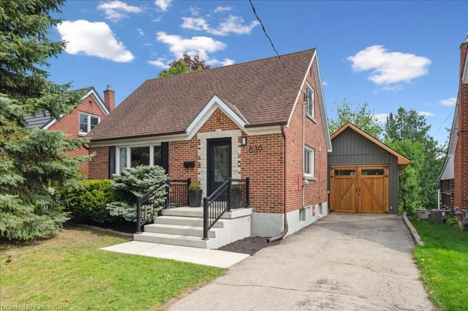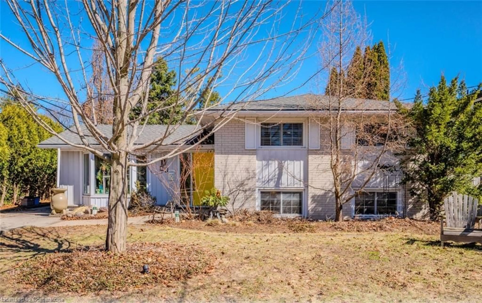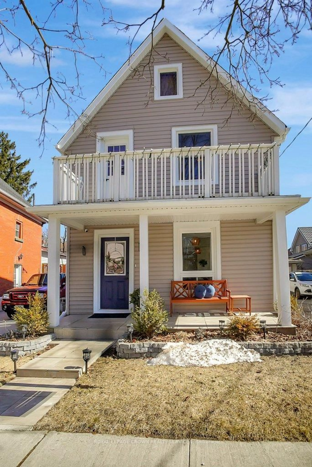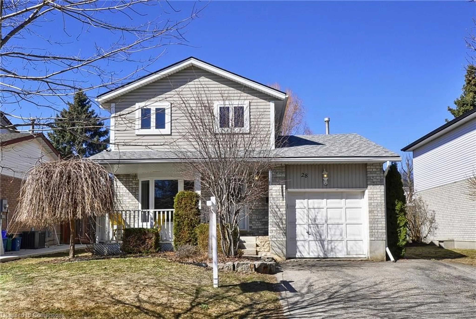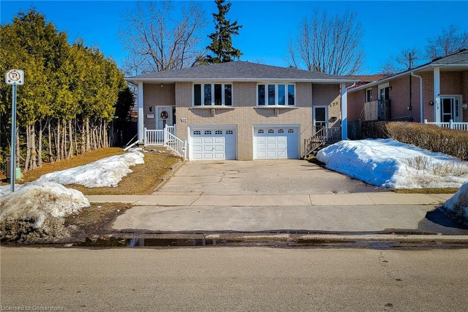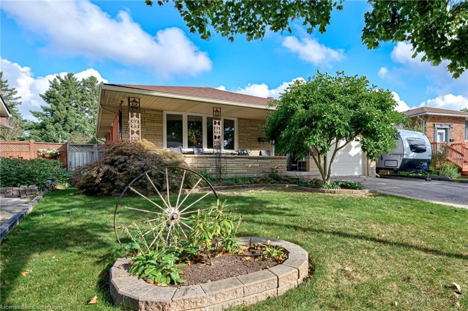833 Doon Village Rd, Kitchener, Ontario N2P 1A1
Contact us about this property
Highlights
Estimated valueThis is the price Wahi expects this property to sell for.
The calculation is powered by our Instant Home Value Estimate, which uses current market and property price trends to estimate your home’s value with a 90% accuracy rate.Not available
Price/Sqft$371/sqft
Monthly cost
Open Calculator

Curious about what homes are selling for in this area?
Get a report on comparable homes with helpful insights and trends.
+8
Properties sold*
$808K
Median sold price*
*Based on last 30 days
Description
This stunning property was fully renovated from top to bottom in 2019 and offers modern finishes, functional space, and comfort throughout. Step inside to a bright and spacious main floor featuring a sunlit living room, an upgraded kitchen with granite countertops, a dedicated dining area, and a convenient mini mudroom. The main level also includes a stylish powder room and direct access to both the heated garage and fully fenced backyard — perfect for indoor-outdoor living. Upstairs, you’ll find a spacious primary bedroom with a generous walk-in closet, two additional bedrooms, and a beautifully updated 4-piece main bathroom with granite countertops and a relaxing soaker tub. The finished basement adds even more living space, offering a large family room that can easily be used as a 4th bedroom, along with a sizeable laundry room. Additional features include: 1)Shaw Alto waterproof laminate flooring with soft silence acoustical underpad 2)Energy-efficient pot lights throughout 3)Durable 50-year shingles 4)Heated garage 5)Backyard shed and gazebo 6)Fully fenced yard for privacy and safety Located just minutes from highways, public transit, top-rated schools, shopping, and other amenities, this move-in ready home is perfect for first-time buyers, investors, down sizers, or anyone looking for modern comfort and convenience. *** Potential to convert basement into Legal Basement Unit to increase rental income ***
Property Details
Interior
Features
Basement Floor
Laundry
2.87 x 5.36Bedroom
6.15 x 2.90Exterior
Features
Parking
Garage spaces 1
Garage type -
Other parking spaces 2
Total parking spaces 3
Property History
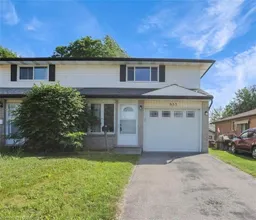 39
39