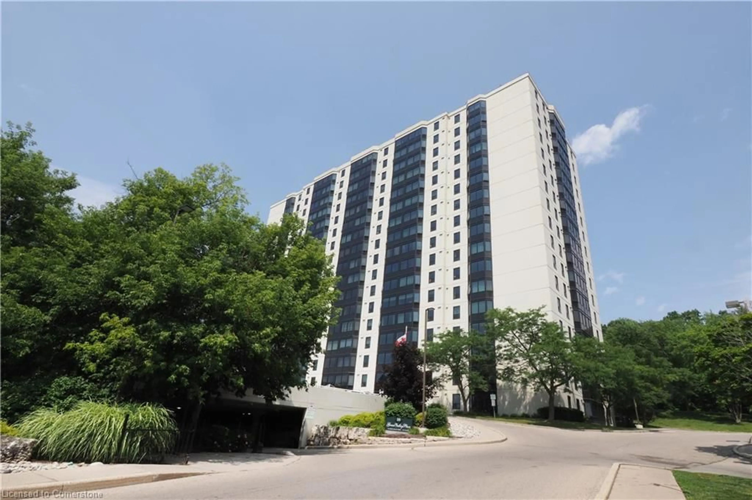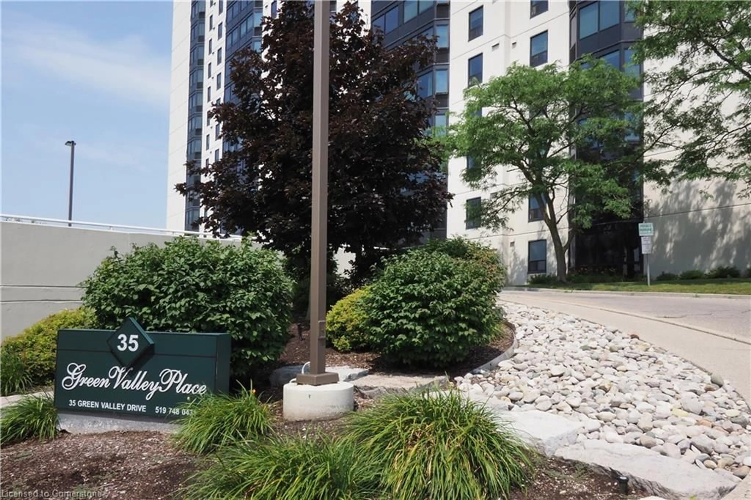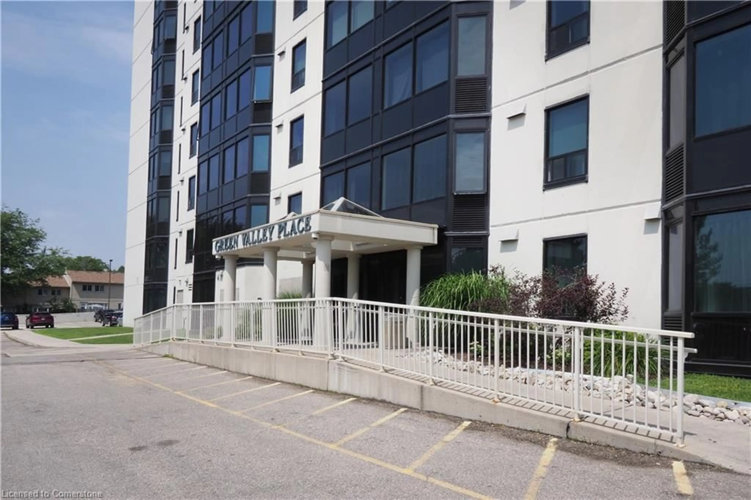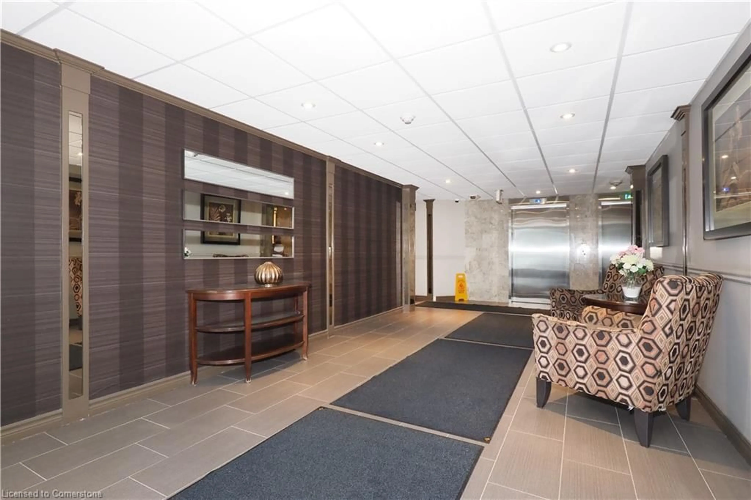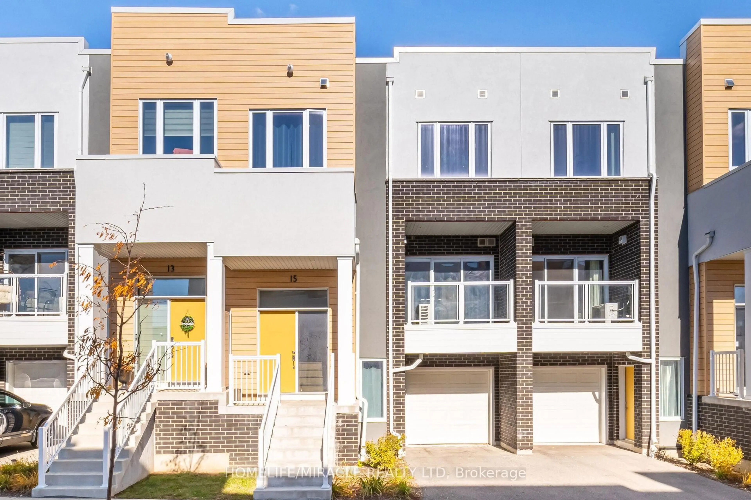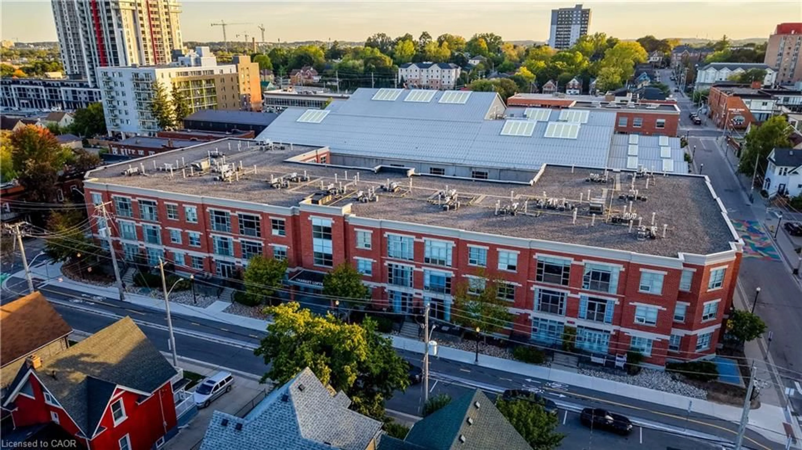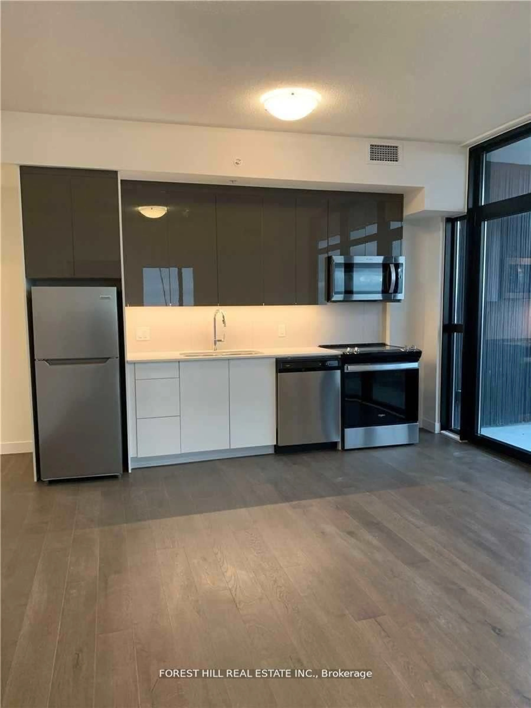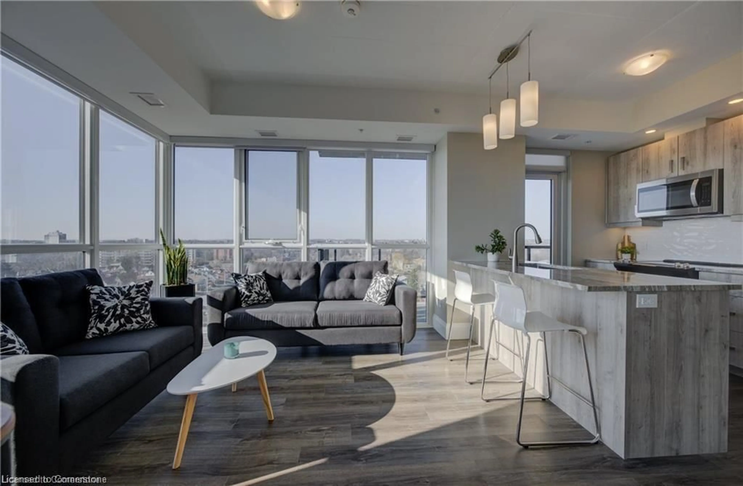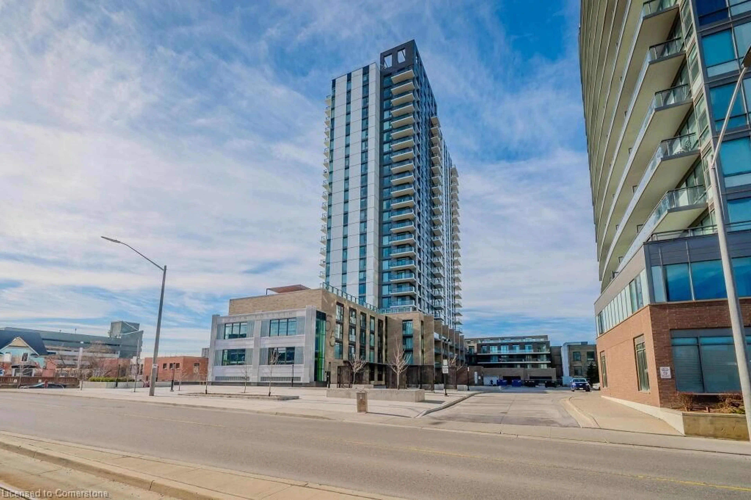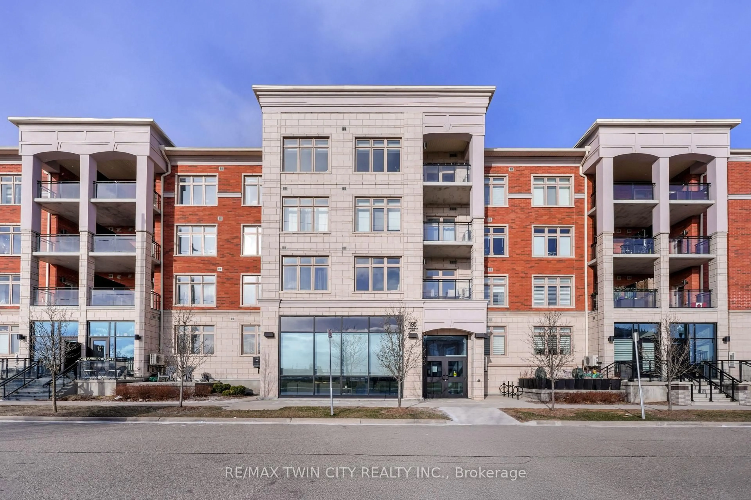35 Green Valley Dr #1601, Kitchener, Ontario N2P 2A5
Contact us about this property
Highlights
Estimated valueThis is the price Wahi expects this property to sell for.
The calculation is powered by our Instant Home Value Estimate, which uses current market and property price trends to estimate your home’s value with a 90% accuracy rate.Not available
Price/Sqft$289/sqft
Monthly cost
Open Calculator

Curious about what homes are selling for in this area?
Get a report on comparable homes with helpful insights and trends.
*Based on last 30 days
Description
Spacious 2-Bedroom with Stunning Park Views! Enjoy breathtaking views of Homer Watson Park from this beautifully designed 2-bedroom home, featuring the largest 2-bedroom floor plan in the building. With bedrooms thoughtfully placed on opposite sides of the bright, open living room, this suite offers both comfort and privacy. The primary bedroom includes a generous walk-in closet and a 4-piece ensuite, while the second bedroom is ideal for guests, a home office, or hobby space. This move-in-ready suite provides ample in-unit storage and is currently unoccupied—making quick possession possible. The building has been updated with new elevators and fully paid-for new windows, and residents can enjoy a wealth of amenities including an exercise room, party room, library, and quiet lounge. Set in a prime location close to walking trails, schools, shopping, golf, Conestoga College and Hwy 401 this is the perfect opportunity to enjoy space, convenience, and an unbeatable view!
Property Details
Interior
Features
Main Floor
Kitchen
3.20 x 3.10Vinyl Flooring
Living Room
5.18 x 3.40Carpet
Dining Room
3.96 x 3.40Carpet
Bathroom
4-piece / ensuite / vinyl flooring
Exterior
Features
Parking
Garage spaces 1
Garage type -
Other parking spaces 0
Total parking spaces 1
Condo Details
Amenities
Elevator(s), Fitness Center, Game Room, Library, Party Room, Parking
Inclusions
Property History
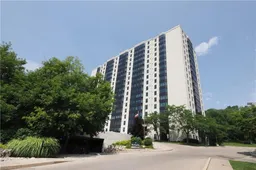 44
44