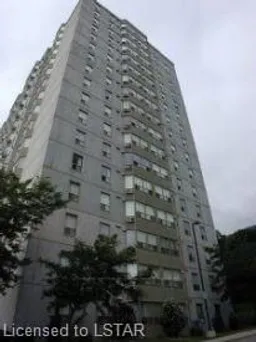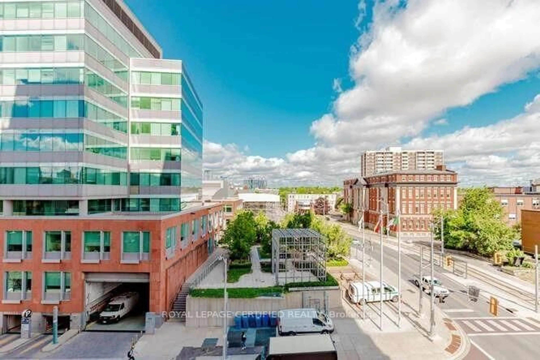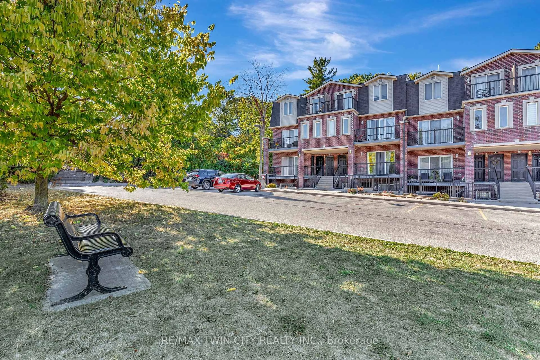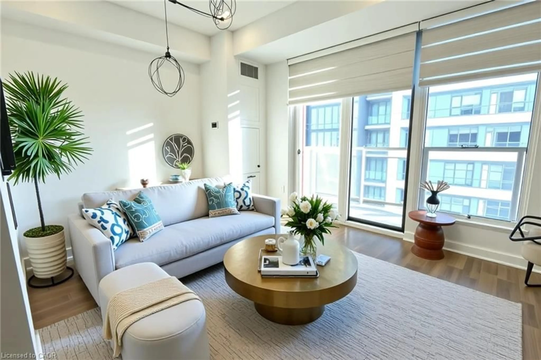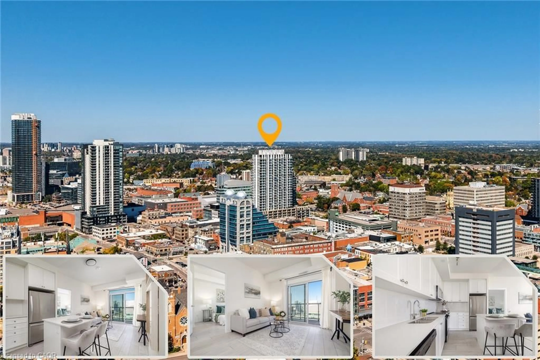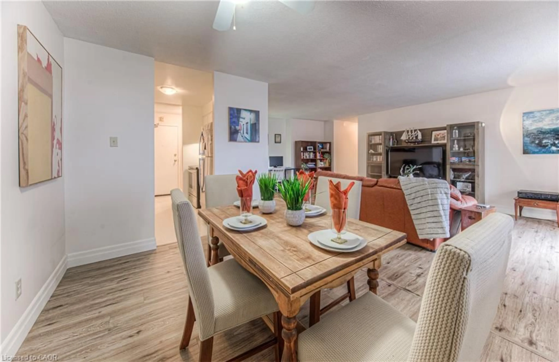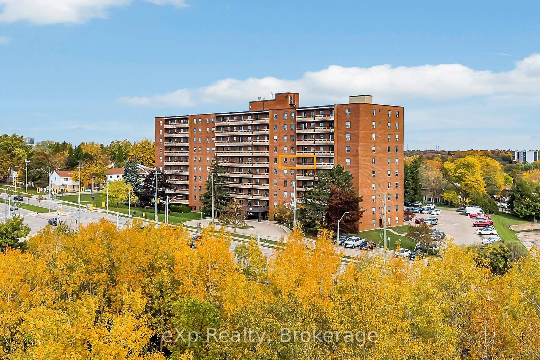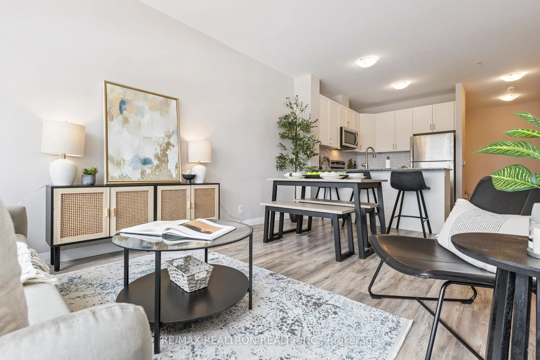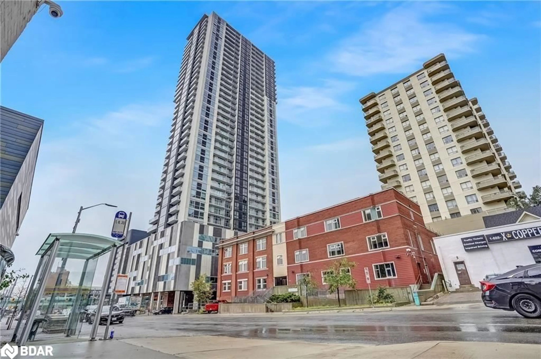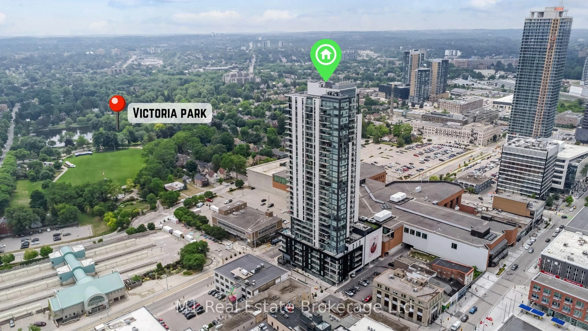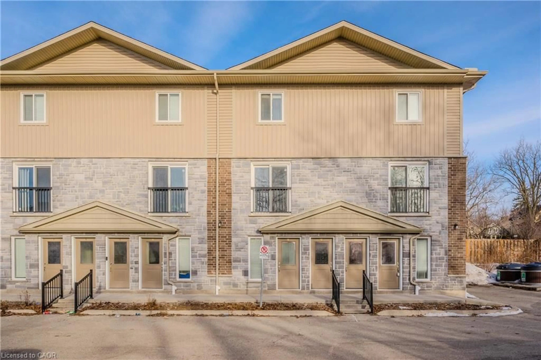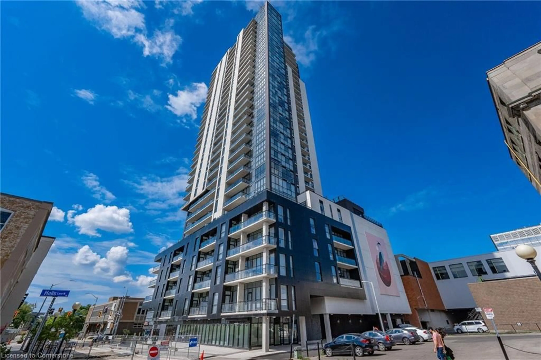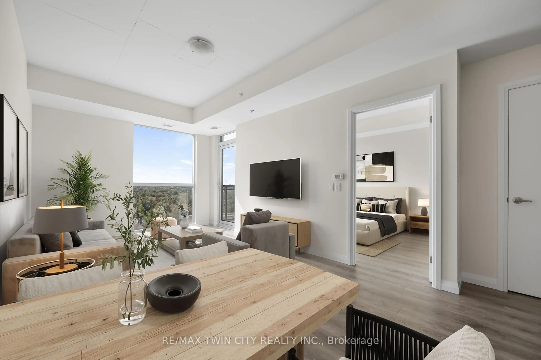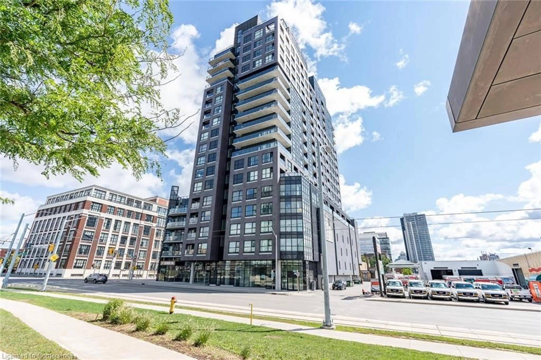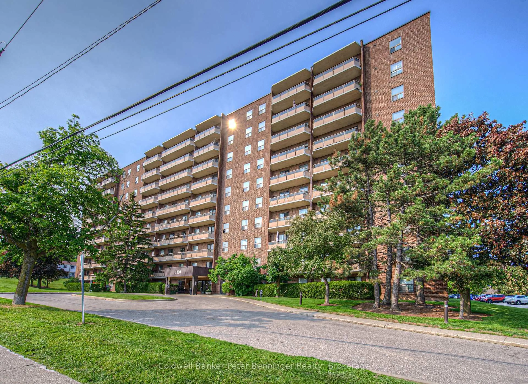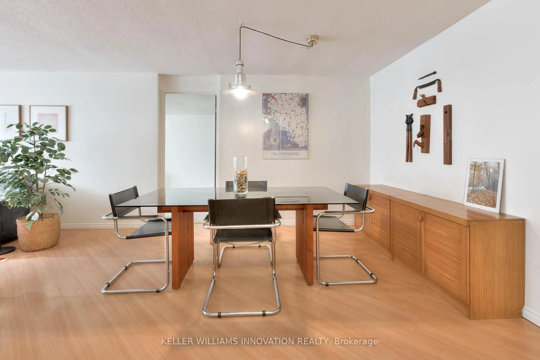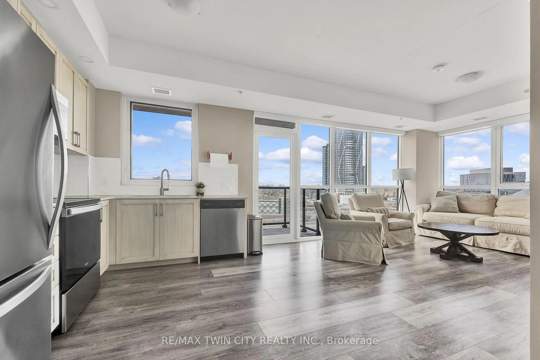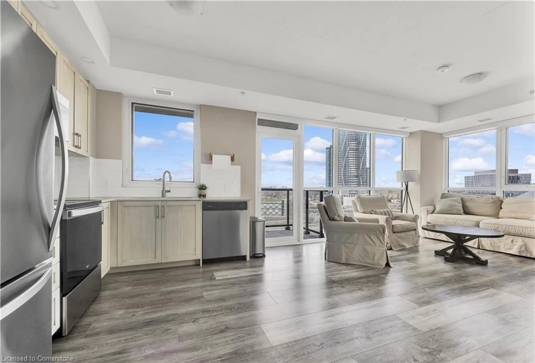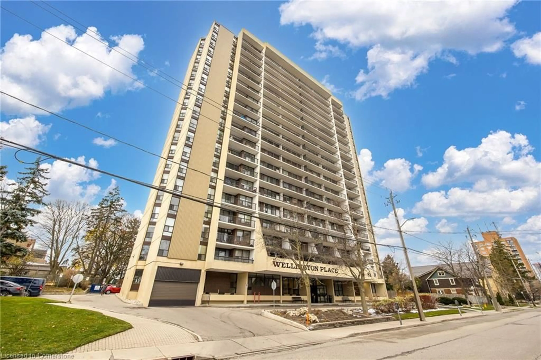Positioned in a beautifully updated, clean, and quiet building with secured entry and attentive on-site management, this condo offers a welcoming community. The home is a designer space that will make your heart leap! The large foyer and oversized front hall closet provides amazing storage for all your gear. The bright and spacious living space offers panoramic green space views creating a serene backdrop- you may even see Randy the red-tailed hawk from your vantage. Tucked behind a pocket French door off the living room, is a versatile bonus space that adds flexibility to the layout. The fully upgraded U-shaped kitchen features ceiling-height cabinetry, a cream-colored ceramic backsplash, under-cabinet lighting, an abundance of pot drawers, and lazy Susan's in every corner—all complemented by sleek modern countertops. The bedroom showcases more breathtaking green space views and a top-tier Pax wardrobe. The recently updated bathroom includes a luxurious Marble Traditions shower with a 10-year transferable warranty. New efficient floor heaters keep utility costs impressively low—last year's total hydro bill was under $100, add this to your low condo fees for all around affordable and convenient living. Wide-plank flooring, LED lighting, and brand-new awning windows complete the contemporary vibe. Beyond your front door, enjoy access to premium amenities, including storage lockers, a bike room, a party room, a gym with a sauna, and loads of visitor parking. The newly renovated lobby and modernized elevators add sophistication. Located steps from shops, restaurants, Shoppers, Eggsmart, Zehrs, Dollarama, The Rabbid Fox, A&W, Tim Hortons, Elev8, the skate park, and year-round groomed walking trails along the Grand River you will have endless opportunities to explore and unwind.
Inclusions: Dishwasher,Dryer,Refrigerator,Stove,Washer,Window Coverings,Wicker Blinds For The Living Room Window Are Included And Currently In Laundry Room.
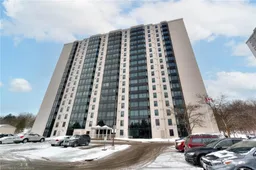 37
37