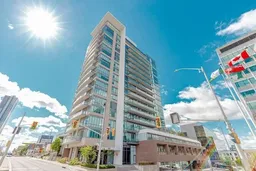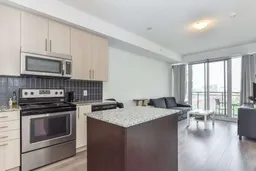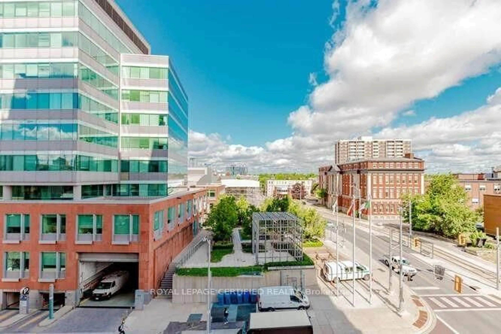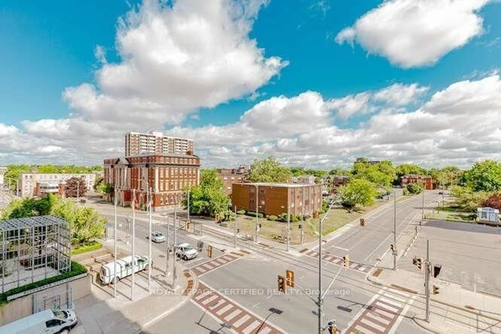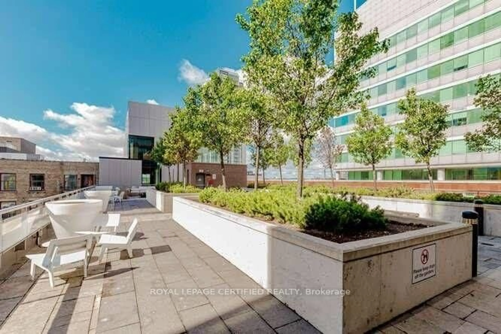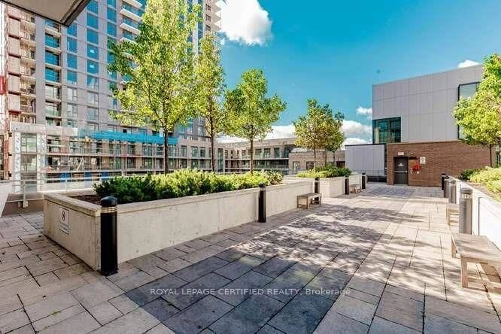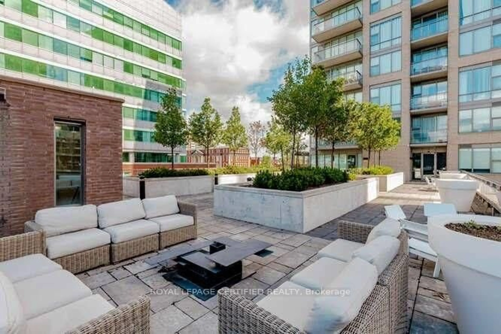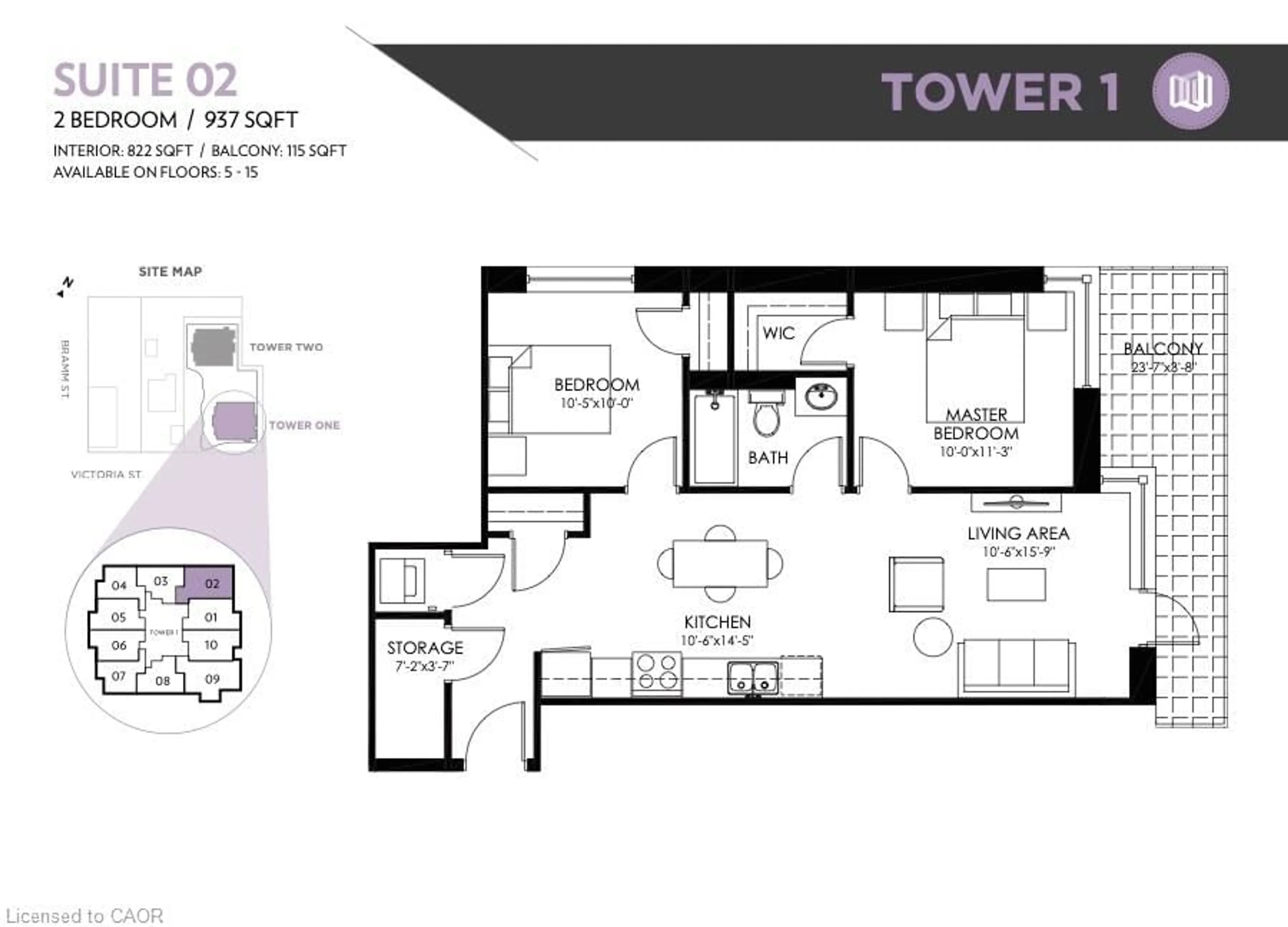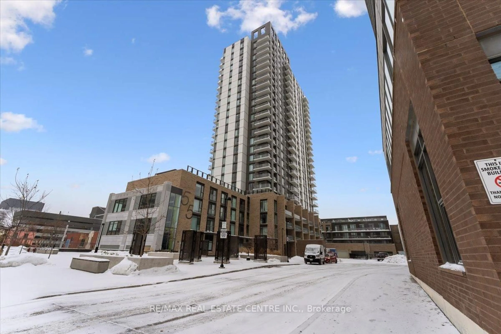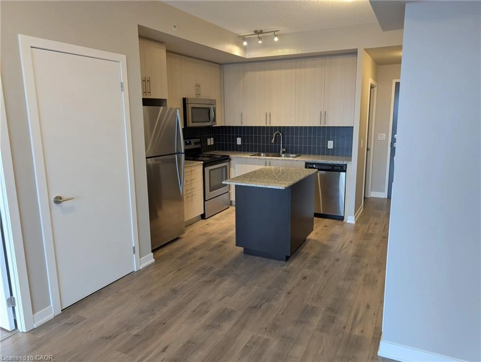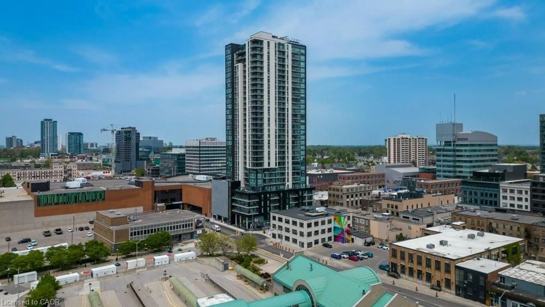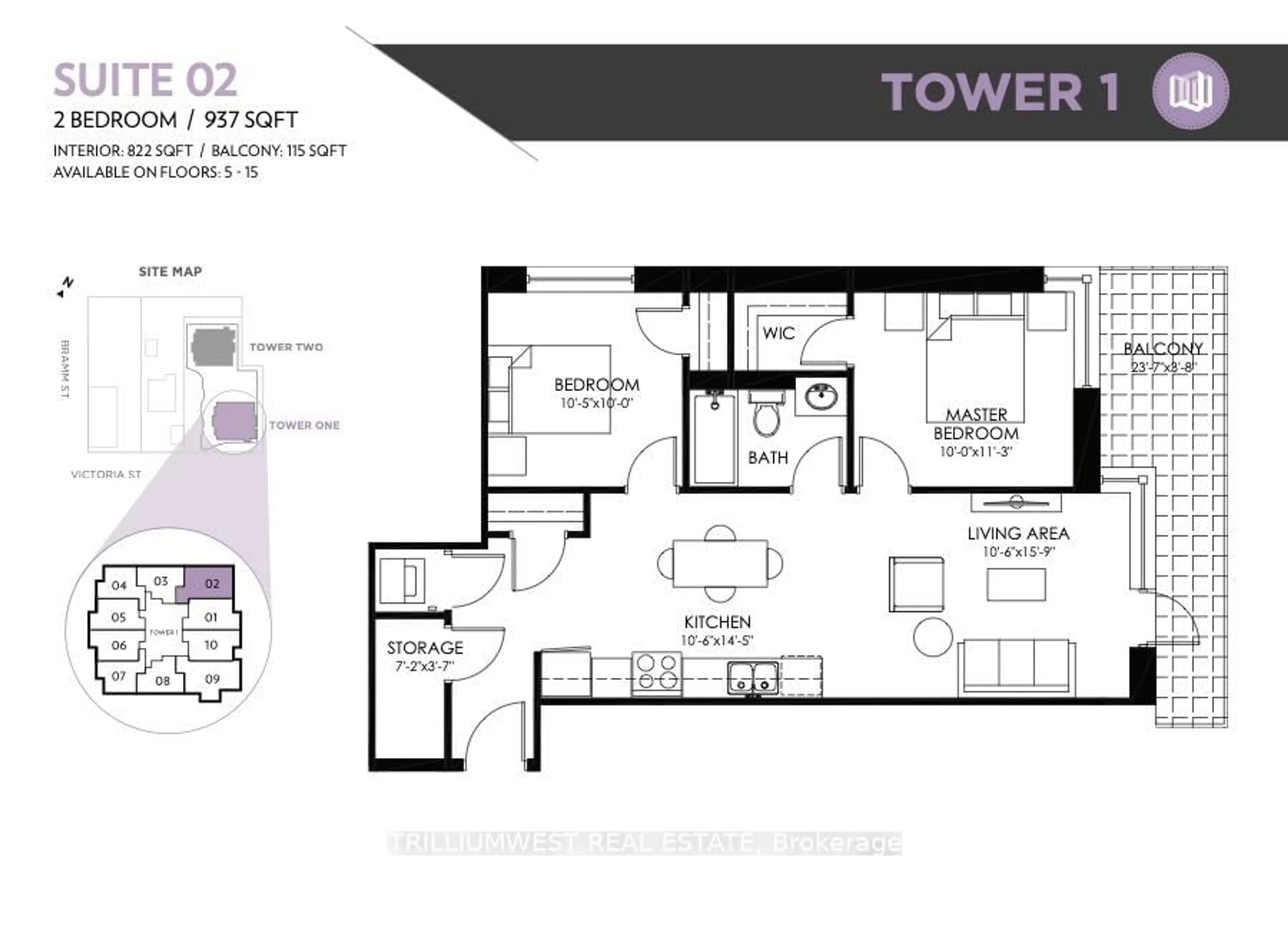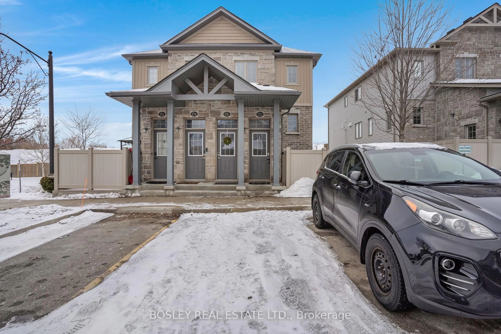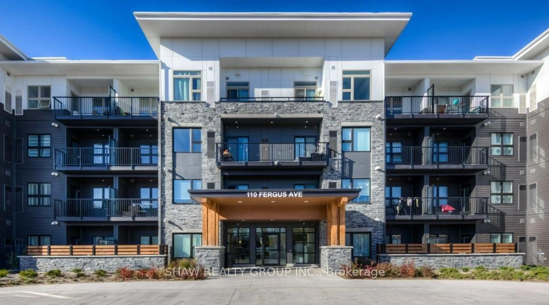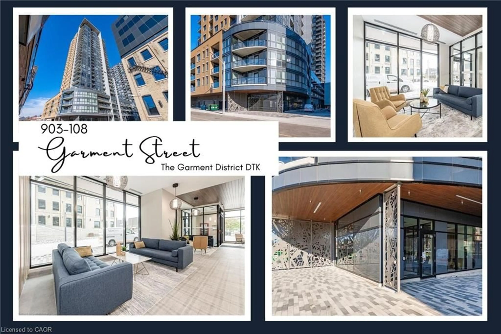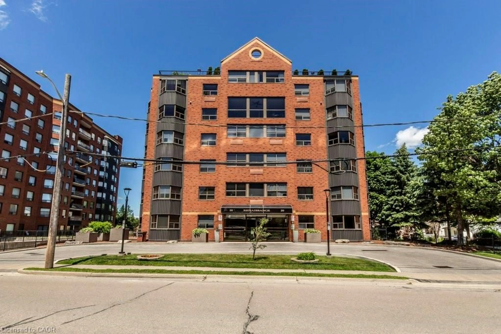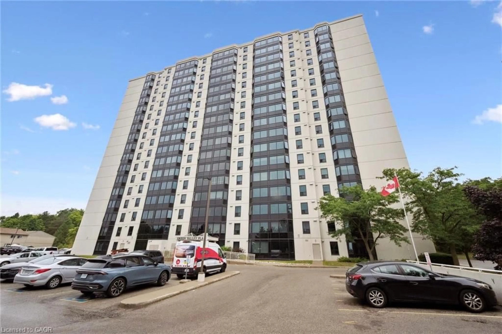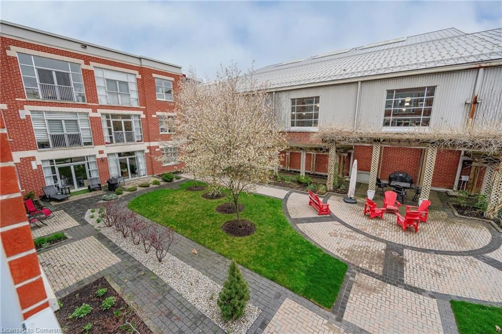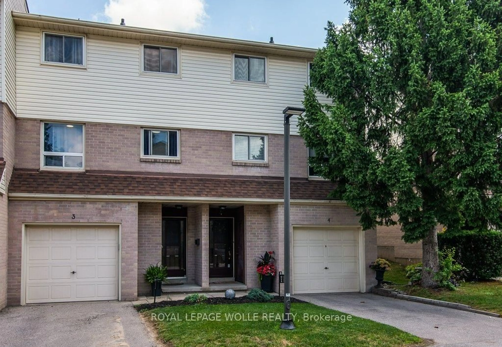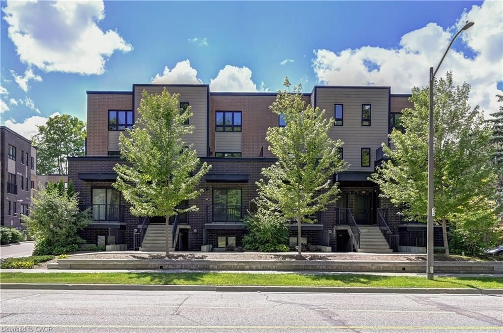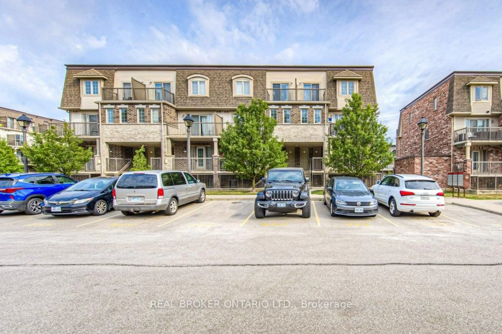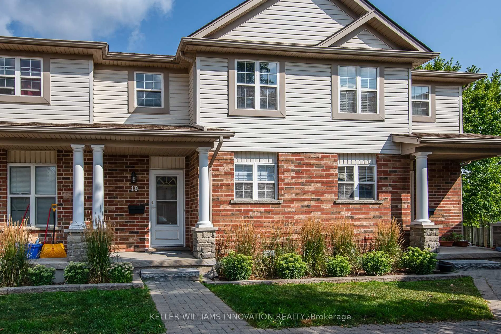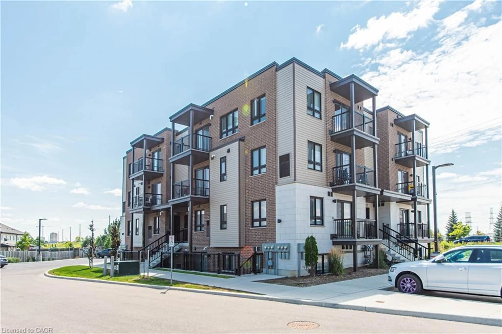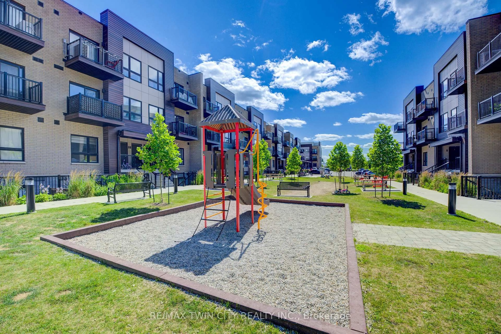85 Duke St #401, Kitchener, Ontario N2H 0B7
Contact us about this property
Highlights
Estimated valueThis is the price Wahi expects this property to sell for.
The calculation is powered by our Instant Home Value Estimate, which uses current market and property price trends to estimate your home’s value with a 90% accuracy rate.Not available
Price/Sqft$587/sqft
Monthly cost
Open Calculator
Description
Discover the epitome of urban living with this spacious open concept 1-bedroom plus den condo in the vibrant heart of downtown Kitchener, Large Den Can Be Used As A Guest BR. LRT On The Door Step. The carpet free condo offers a spacious layout, providing ample room for living, working, and entertaining, while providing lots of natural light throughout. The modern kitchen is equipped with a spacious island and stainless steel appliances, ensuring both style and functionality. The spacious primary bedroom, with a good size closet offers lots of floor natural light with floor to ceiling windows. Step outside onto your large balcony directly from the living room, offering a perfect retreat to relax and enjoy city views. Convenience at its best with in-suite Laundry. Furthermore, residents can enjoy access to amenities available in the nearby building at 55 Duke St W. Comes With 1 Parking & Locker. Lots of natural light and unobstructed views. This City Center Condo is In A Great Building- Prime Location Within Proximity To Restaurants, Shops, Markets, Parks, Schools, City Hall & Transit. 24 Hr Concierge And Amenities Include Party Room With Kitchen, Media Room, Rooftop Terrace With Bbq.
Property Details
Interior
Features
Main Floor
Great Rm
3.05 x 4.19Laminate / W/O To Balcony / Open Concept
Kitchen
2.57 x 2.84Laminate / Granite Counter / Stainless Steel Appl
Den
3.29 x 2.54Laminate / Open Concept
Primary
2.84 x 3.28Laminate / Large Window / Large Window
Exterior
Features
Parking
Garage spaces 1
Garage type Underground
Other parking spaces 0
Total parking spaces 1
Condo Details
Amenities
Bike Storage, Concierge, Elevator, Exercise Room, Games Room, Guest Suites
Inclusions
Property History

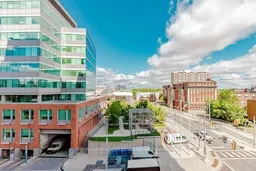 36
36