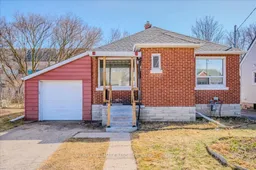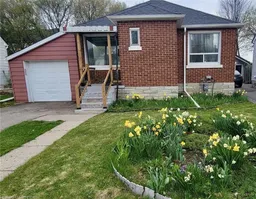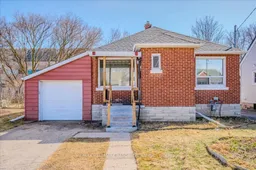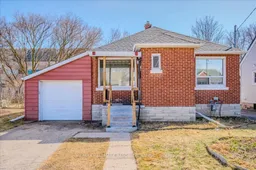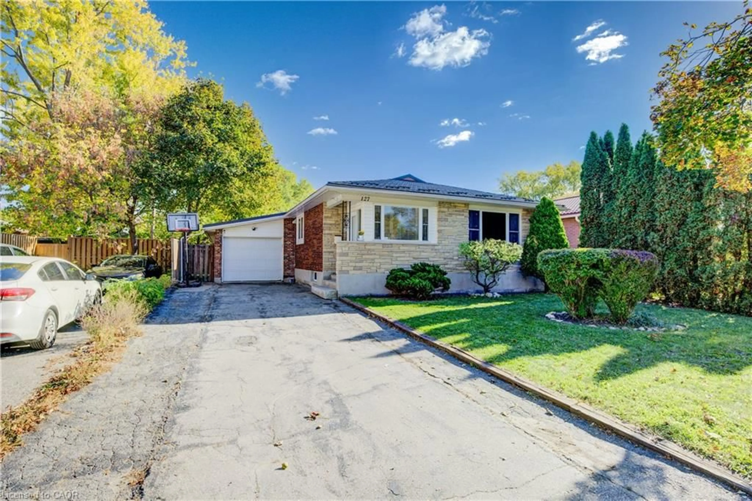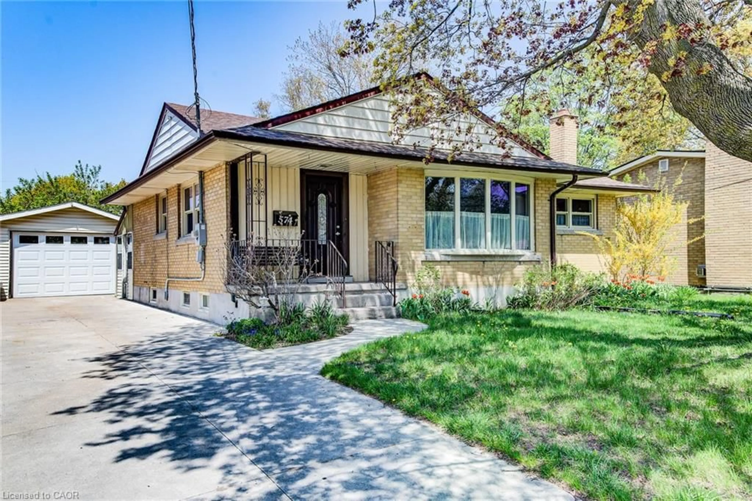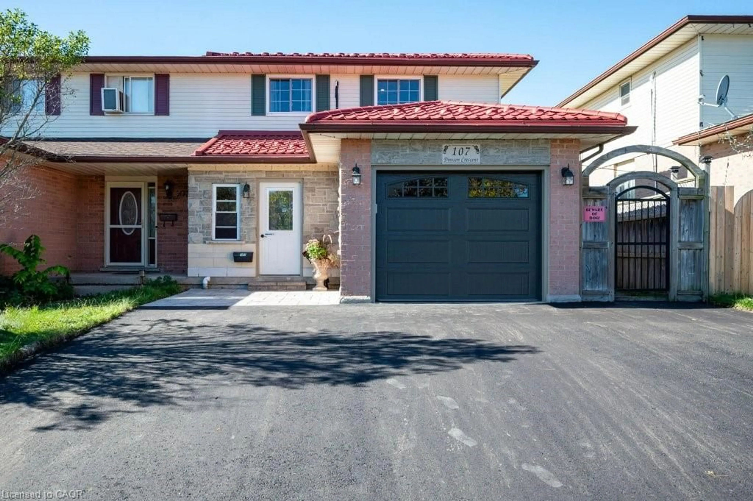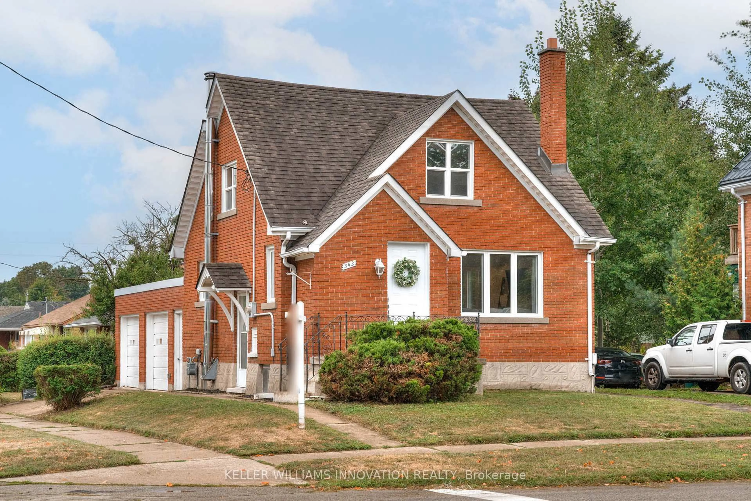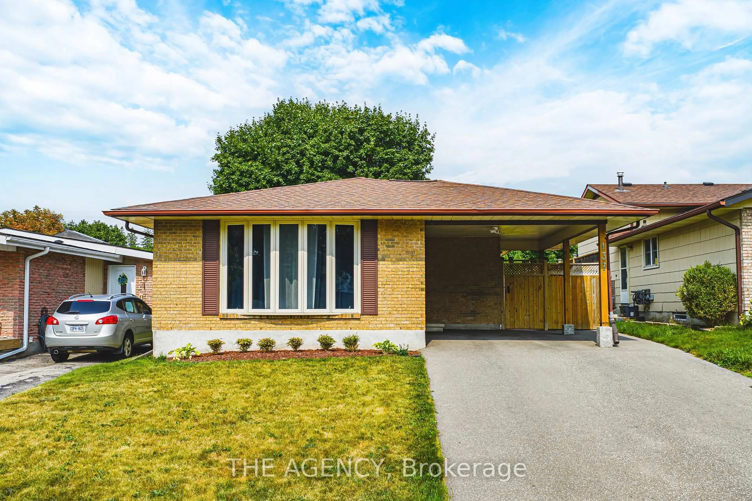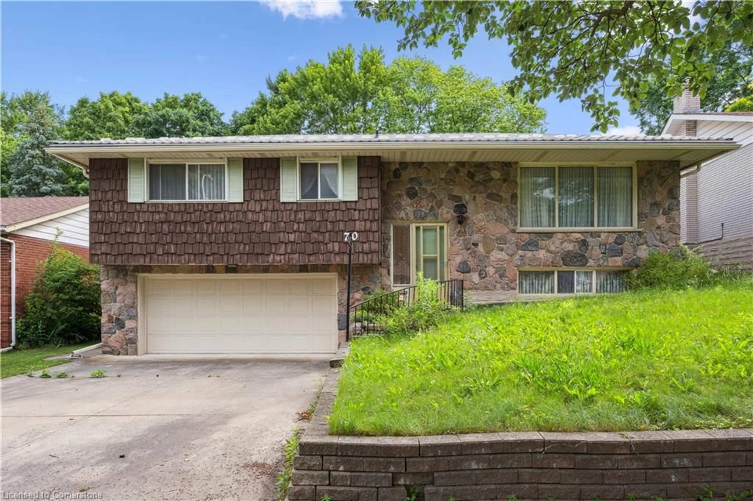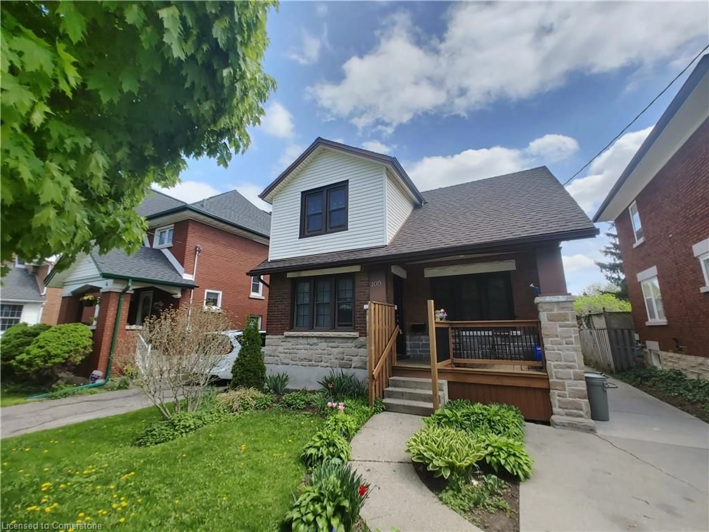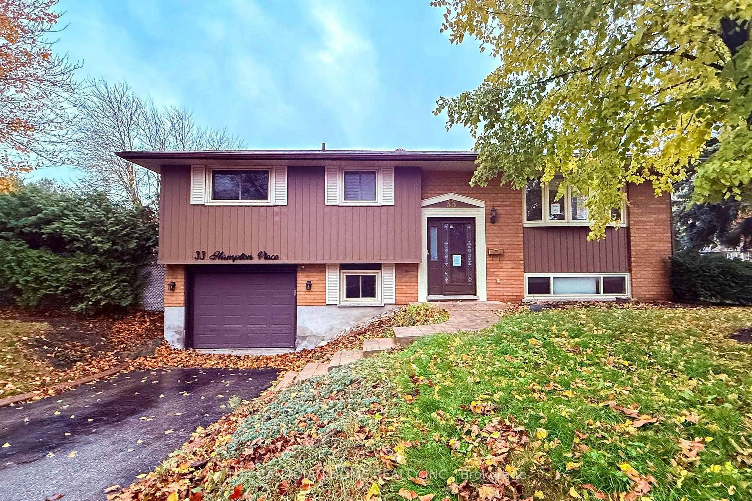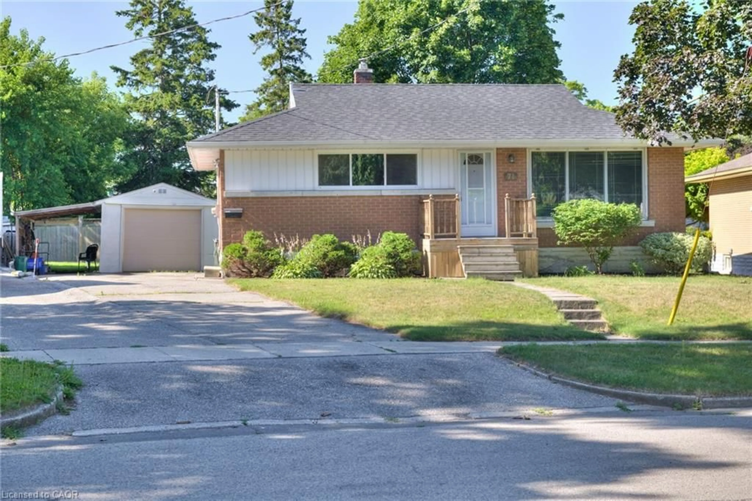Charming All-Brick Bungalow in the Heart of Kitchener! Welcome to 61 Stirling Avenue South, a delightful all-brick bungalow nestled in Kitchener's vibrant downtown core. This carpet-free home offers 3+1 bedrooms and 2 full baths, blending classic charm with modern updates. Step inside to a bright and inviting main floor featuring separate living and dining rooms, both freshly painted, leading to a beautiful galley-style kitchen. With white cabinetry, granite countertops, and stainless-steel appliances, this space is both stylish and functional. Natural light floods the home, and a walkout leads to a private, fully fenced backyard, surrounded by mature trees perfect for relaxing or entertaining. The completely renovated basement (2023) adds impressive additional living space, including a 4th bedroom with ensuite access to a sleek 3-piece bath, a fully finished laundry room, and a fabulous recreation room. This entertainment-ready space boasts built-in cabinetry, a bar fridge, and a feature wall with a customizable light display controlled from your phone. Outside, enjoy a single-car garage and a private driveway accommodating two vehicles. Additional updates include a newer fence (2021). Just move in and enjoy! Perfect for first-time homebuyers or empty nesters, this charming home truly needs to be seen to be appreciated. Don't miss this opportunity schedule your private showing today!
Inclusions: Fridge, Stove, Range hood, microwave, dishwasher, washer, dryer, bar fridge in basement. Garage door opener. Newer windows except front Living room window. Furnace 2007 (control panel replaced in 2018), Water Heater and Softener 2017. Fence (2021), Recreation room (2022). Roof 2017, new front outdoor railing (2025). LED Feature wall in lower recreation room is controlled by an app on a phone, can change lights any colour and do special lighting effects.
