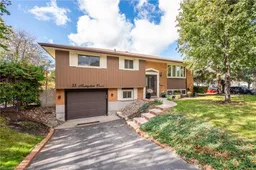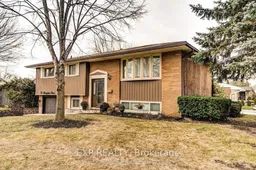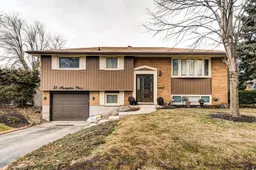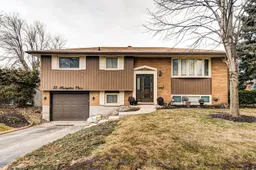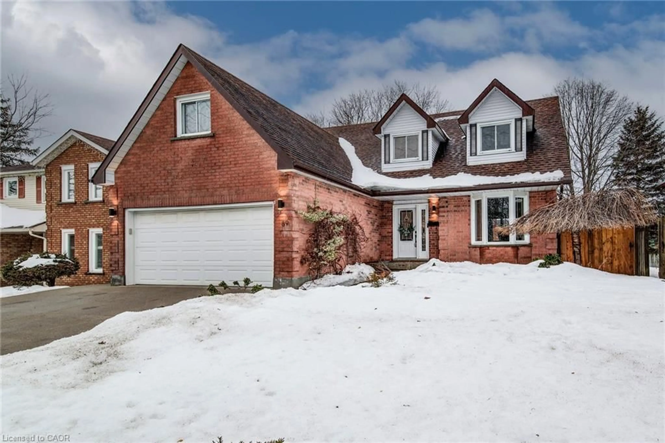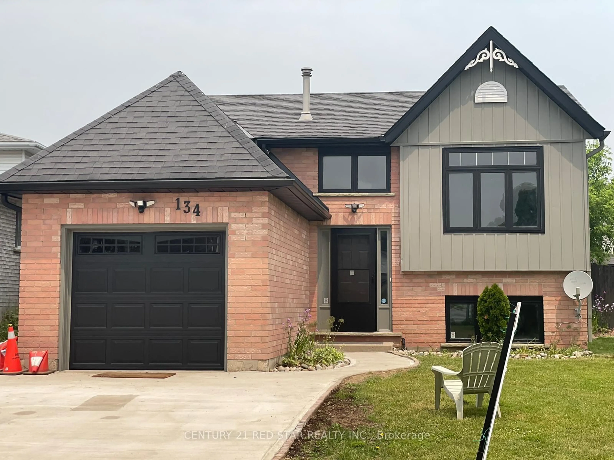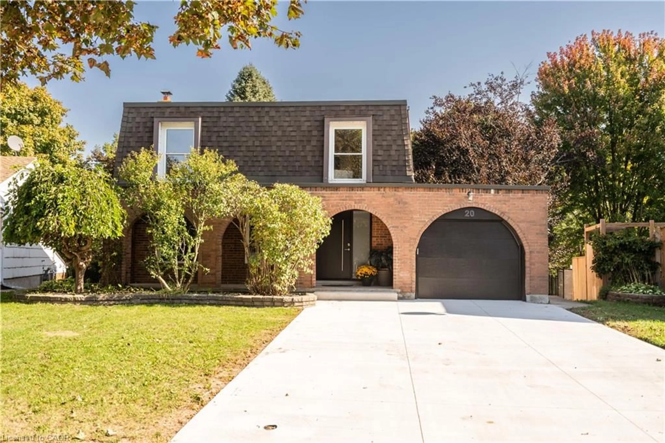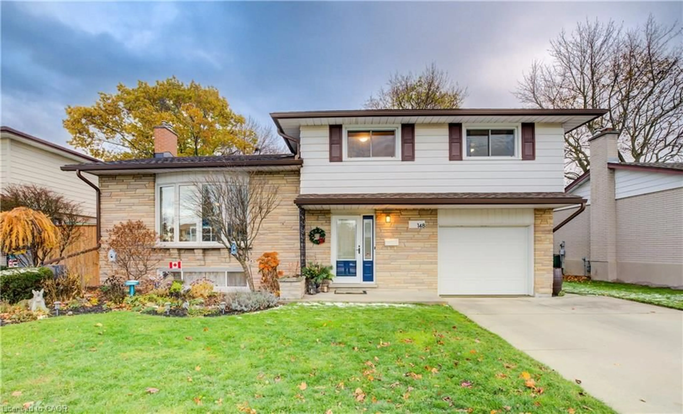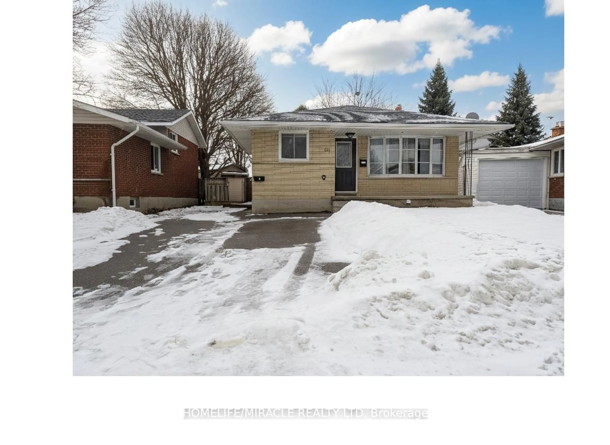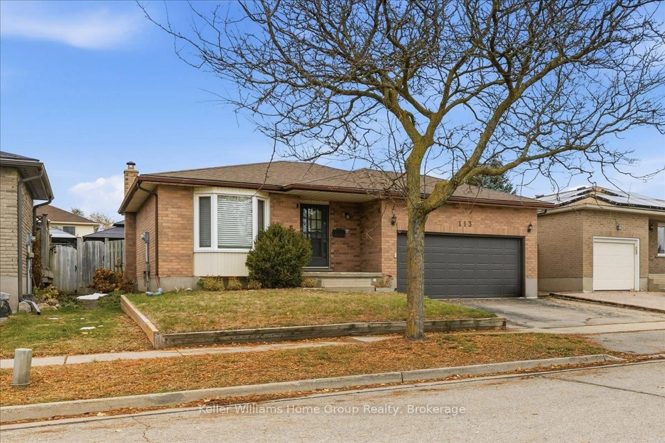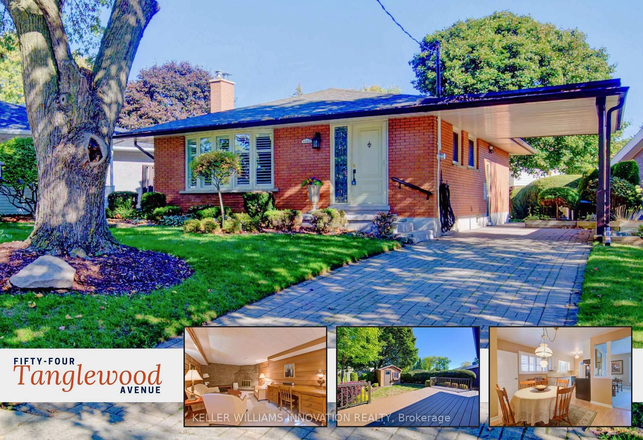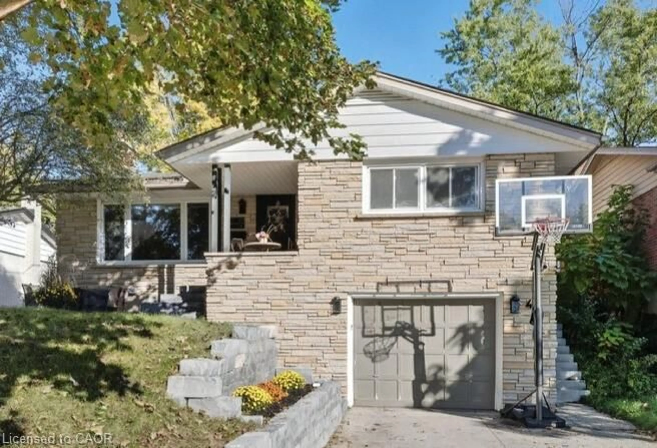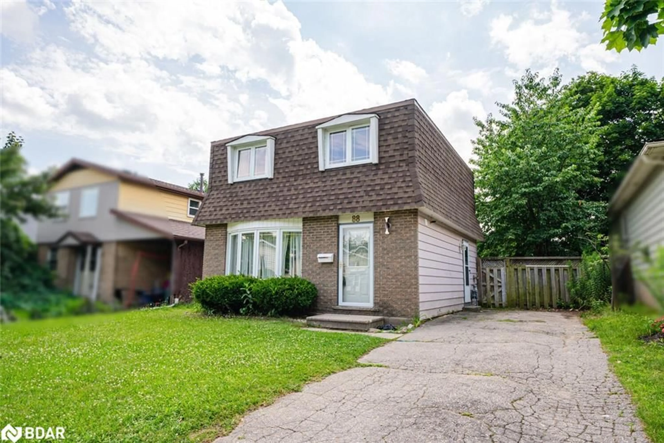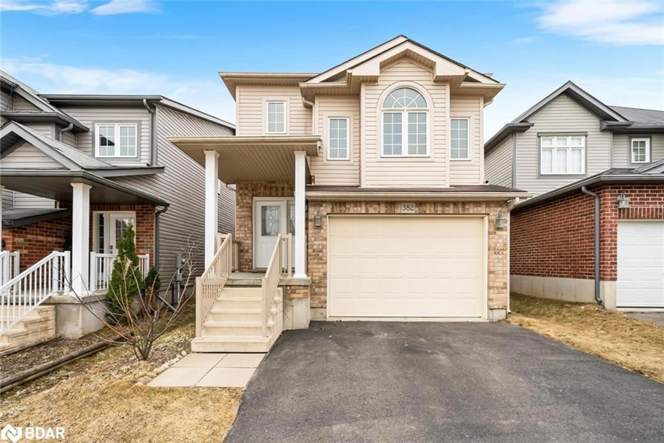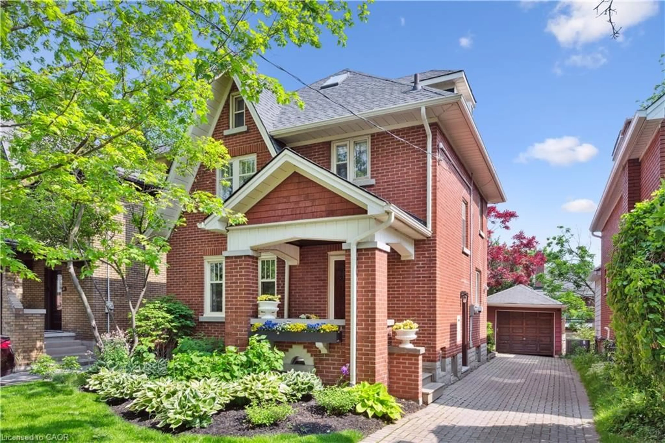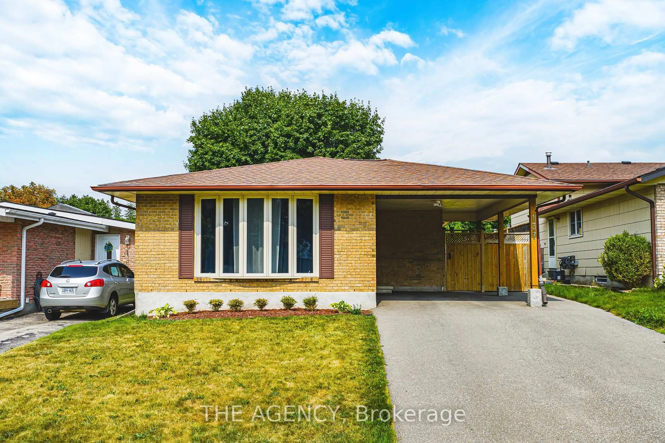Welcome to this beautifully updated raised bungalow in the highly sought-after Heritage Park neighborhood - where modern comfort meets timeless charm. Step inside to discover laminate flooring throughout, creating a seamless and elegant flow across the main level. The renovated kitchen is a chef's dream, featuring stainless steel appliances, ample counter space, and a stylish backsplash. The open-concept dining area connects effortlessly to the backyard through sliding doors, making indoor-outdoor living a breeze. Outside, your private oasis awaits - a fully fenced backyard complete with a refreshing in-ground pool, a spacious concrete patio, and plenty of room to relax or entertain. The finished basement offers the perfect extension of your living space, featuring a cozy gas fireplace, a 2-piece bathroom, and direct walk-out access to the backyard for easy poolside enjoyment. With over 2000 sq. ft. of total living space, including a bright living room with a large bay window and three spacious bedrooms on the main floor, this home is designed for both comfort and style.
