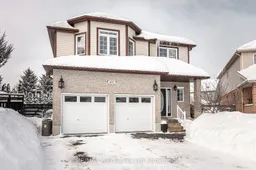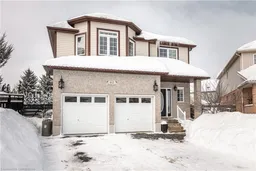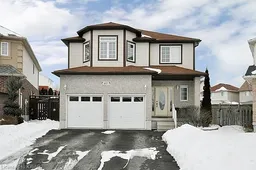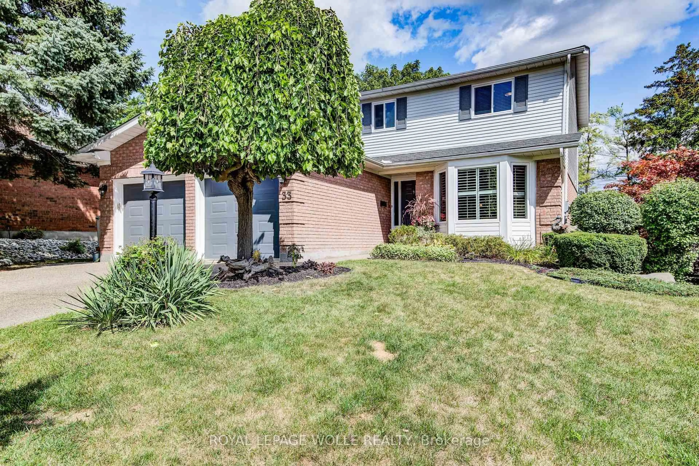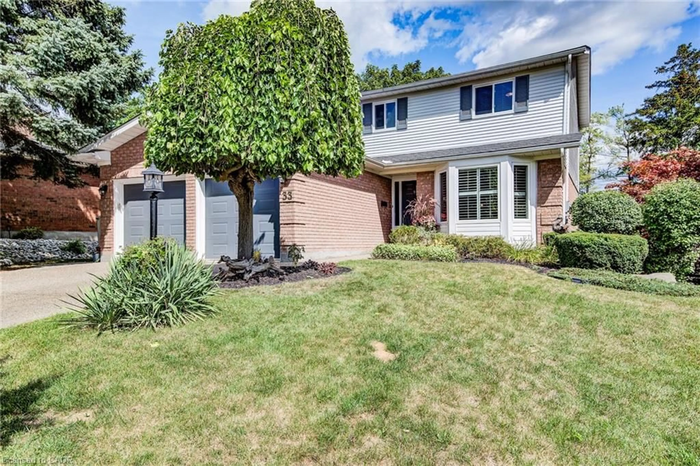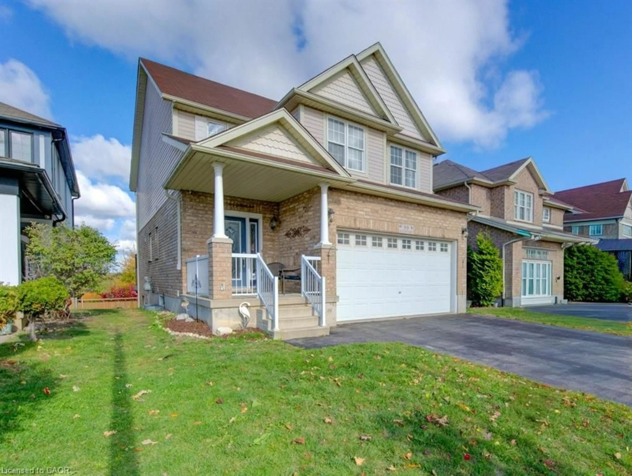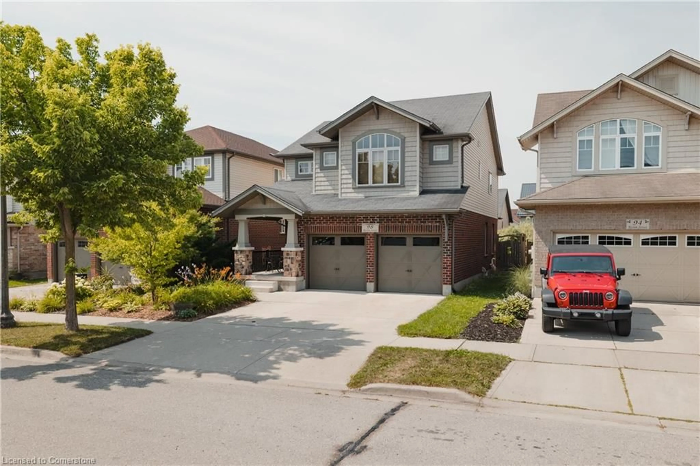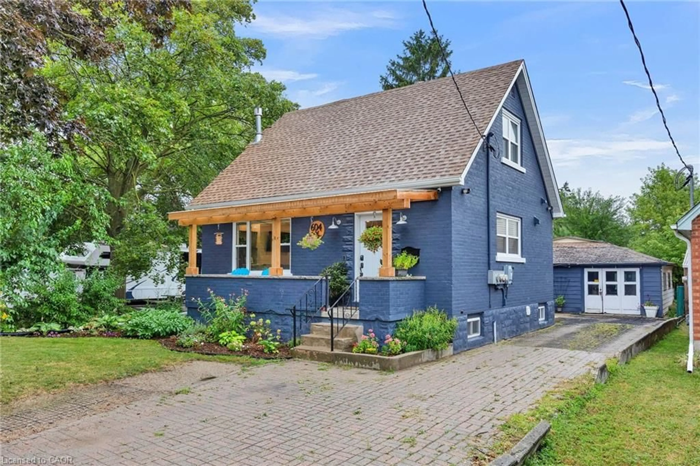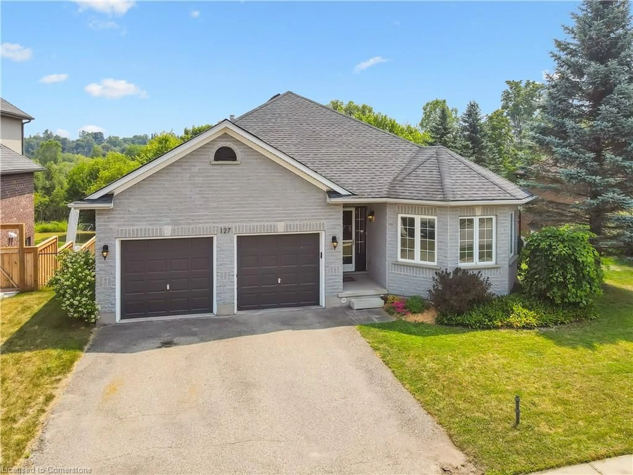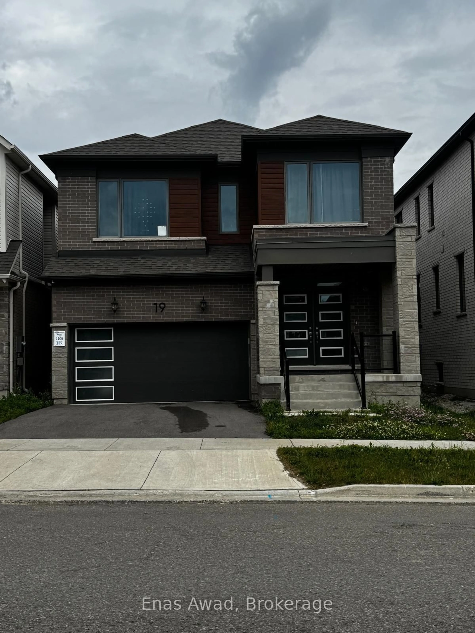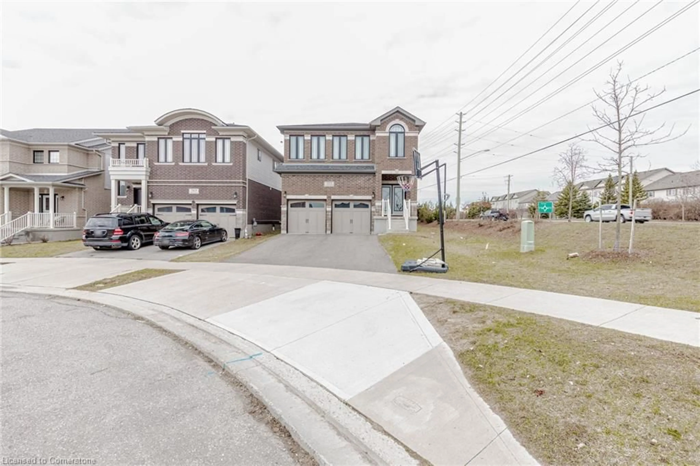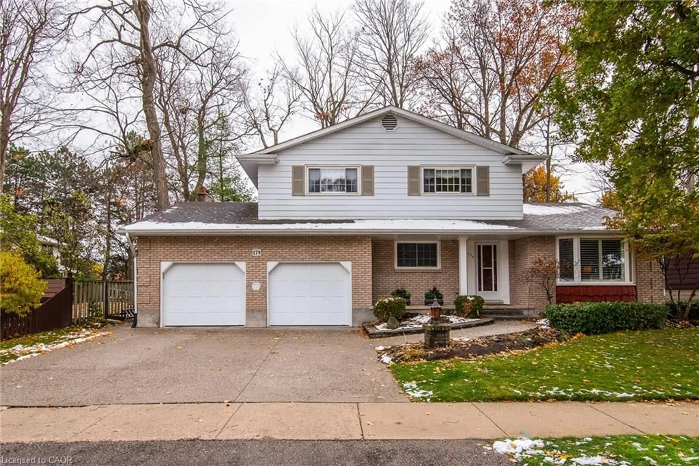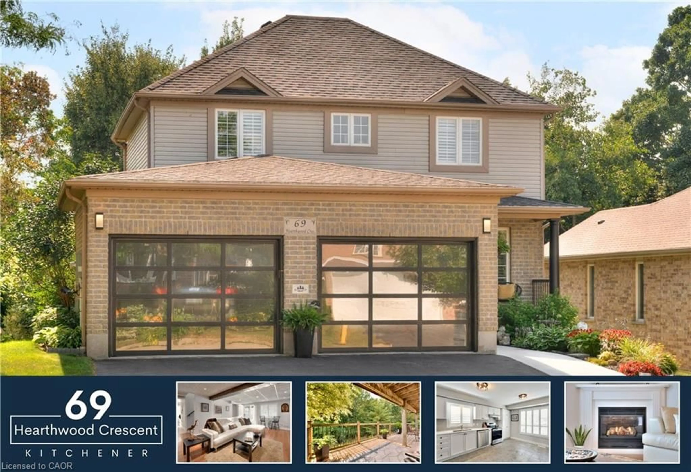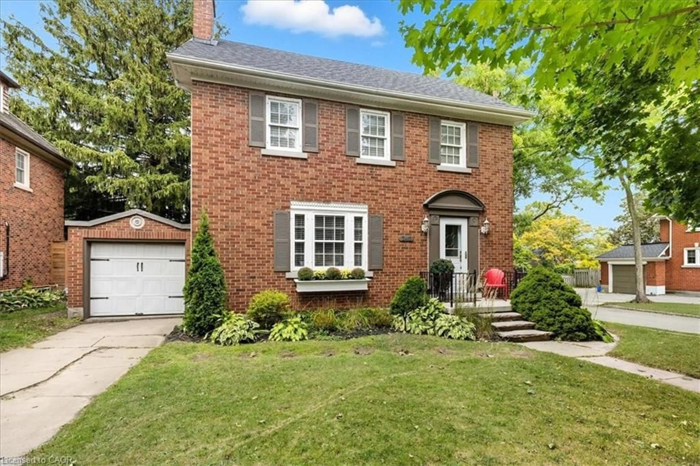Beautiful and SPACIOUS family home with a HUGE backyard and an IN-LAW SUITE just hit the market in Kitchener! This spacious home features 4 bedrooms, 2+1 bathrooms and over 3,100 sq ft of finished living space; including a 1 bed, 1 bath IN-LAW SUITE with SEPARATE ENTRANCE, a FULL KITCHEN and SEPARATE LAUNDRY on the lower level! The main floor boasts an airy open-concept floorplan, complete with mudroom and laundry from the garage, perfect for your growing family. The modern kitchen is open to the dining area and features stainless steel appliances, a window over the kitchen sink and lots of storage. Upstairs you'll find an extra large primary suite with a walk-in closet and private 3pc ensuite bath. Down the roomy common area, you'll find three large bedrooms, each with a full-size double closet, and a beautiful 4pc bath. The charming modern finishes throughout this home are ready for your family to enjoy! Your four-legged family members will love the absolutely massive backyard all year round. During the summer months entertain in style on the back or side patio with room for the whole family! Did I mention the stylish IN-LAW SUITE has SEPARATE ENTRANCE, a FULL KITCHEN, SEPARATE LAUNDRY, 4pc bath and a walk-in closet? Located on a quiet cul-de-sac with parking for 6, your family will enjoy this wonderful home for years to come. Contact your REALTOR today to book your private showing before it's gone!
Inclusions: All appliances; 2 fridge, 2 stove, 2 dishwasher, 2 clothes washer, 2 clothes dryer. Lower bedroom furniture; bed, 2 night stands, 2 wall lights. Lower office/mudroom furniture; shoe rack, coat hook, bench. Primary bedroom head board. Child swing in second bedroom. All shelving.
