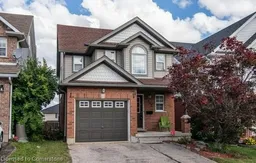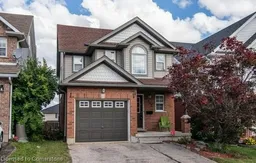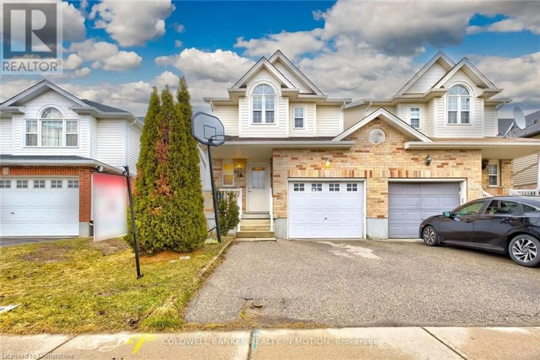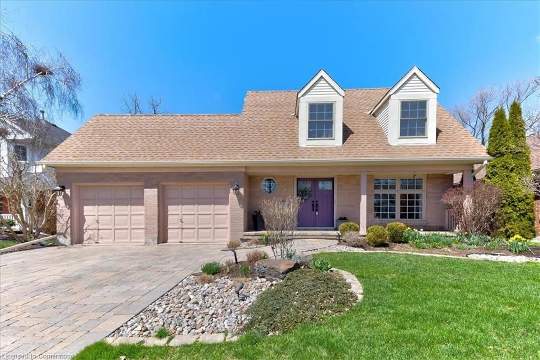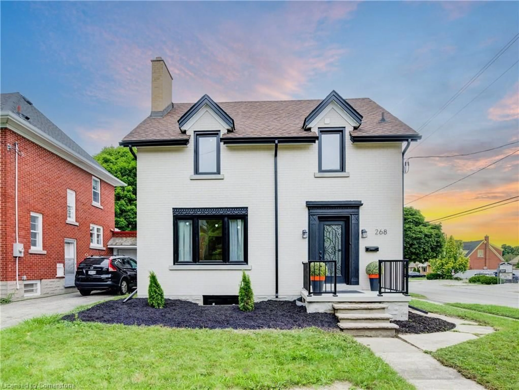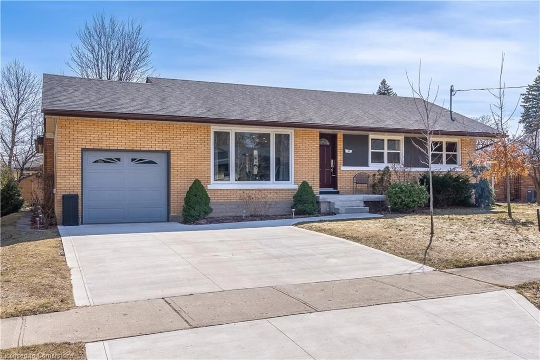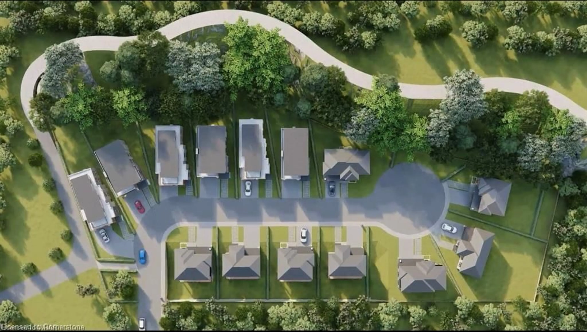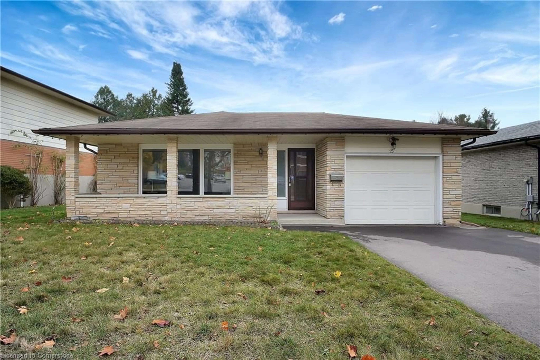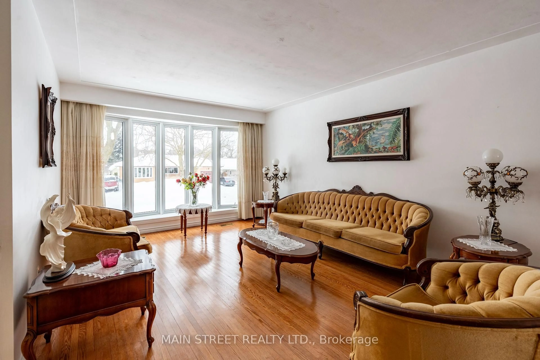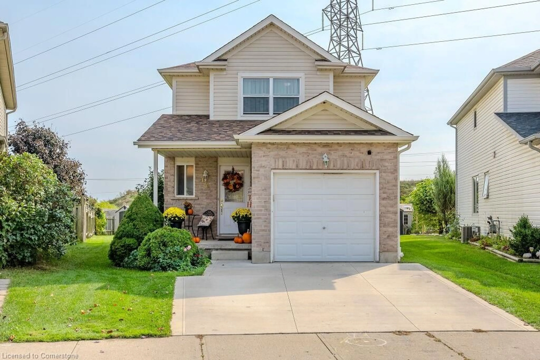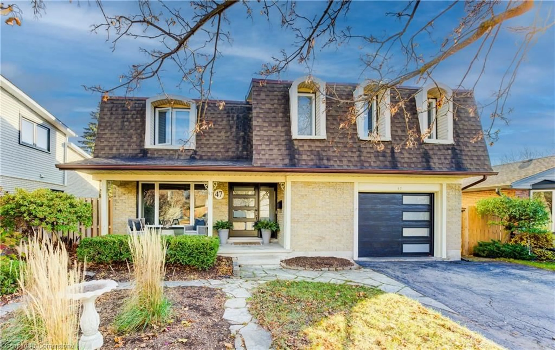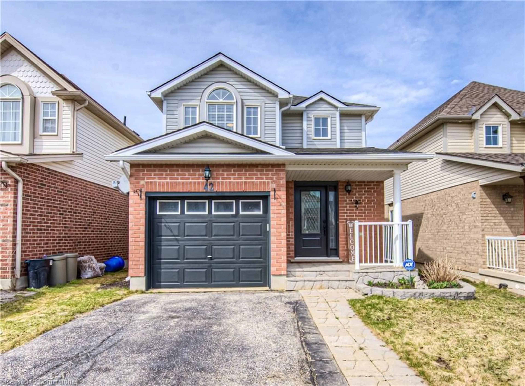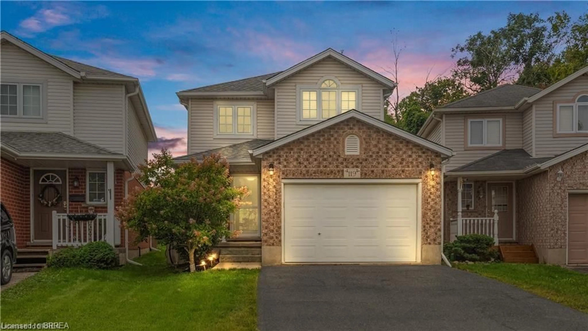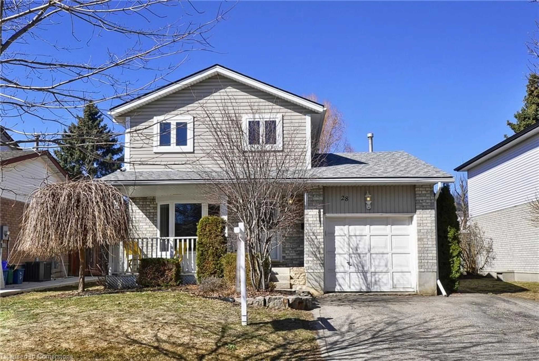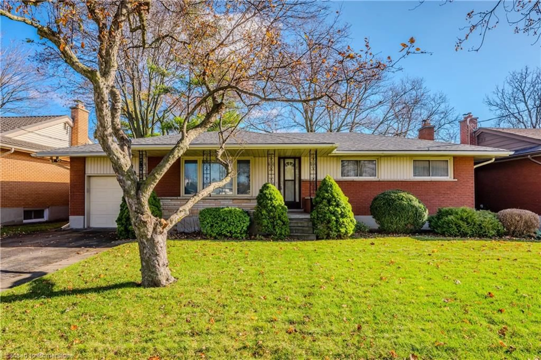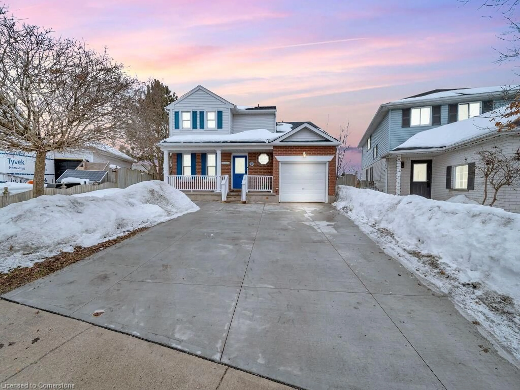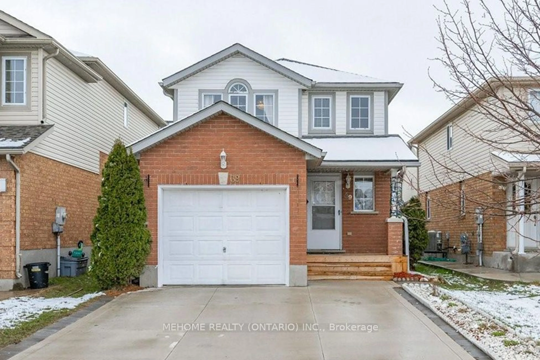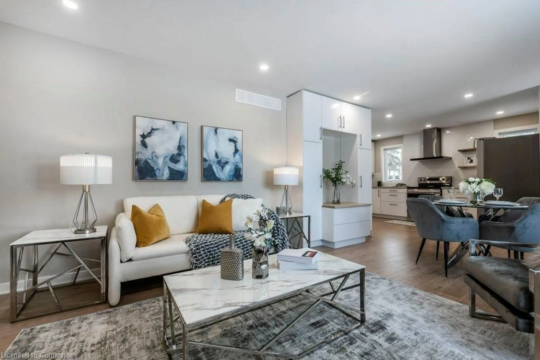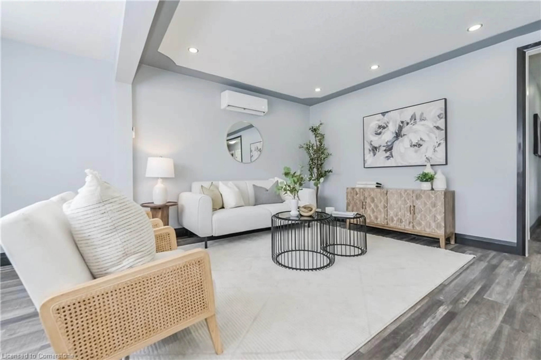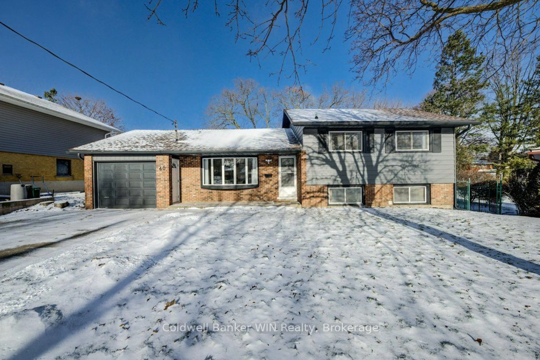Step into 239 Bridlewreath Street in Kitchener and discover your dream home, located within one of Kitchener's top school districts and close to all major amenities. Offering over 2,000 sq ft of living space, this beautifully maintained property features 3 bedrooms and 2.5 bathrooms. With its open-concept design, modern kitchen, and spacious living areas, this home truly embodies comfortable family living. Here are the Top 7 Reasons to Stay at 239 Bridlewreath Street #1.Prime Location in Laurentian West
Located in the highly sought-after Laurentian West neighborhood, this home places you in a top-rated elementary school district, offering the perfect environment for family living. #2 .This property is exceptionally well-maintained, featuring a charming, welcoming atmosphere that’s ready for you to move in and make it your own. #3.Modern, Open-Concept Design
The open-concept main floor is flooded with natural light, providing a bright and inviting space for everyday living. The spacious living room, 2-piece bathroom, and dining area seamlessly connect to the outdoors for a perfect indoor-outdoor flow.#4.Stylish, Functional Kitchen: The modern kitchen is equipped with quartz countertops, stainless steel appliances, and ample storage—ideal for both casual meals and hosting dinner parties. #5.Fully Finished Basement
The fully finished basement offers additional living space and versatility, complete with a rough-in for an extra bathroom. Whether you need a family room, home office, or guest suite, this space is ready for your vision.#6.Private, Low-Maintenance Backyard
Enjoy your morning coffee on the patio or host summer barbecues in the fully fenced, low-maintenance backyard. It’s the perfect setting for outdoor entertaining and relaxation.#7.Recent Upgrades for Peace of Mind
With a new roof installed in 2019, freshly painted interiors, and new appliances throughout, this home combines modern appeal with long-lasting reliability.
Inclusions: Central Vac,Dishwasher,Dryer,Garage Door Opener,Range Hood,Refrigerator,Smoke Detector,Stove,Washer
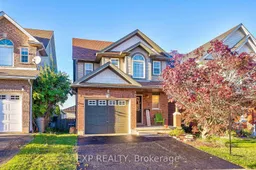
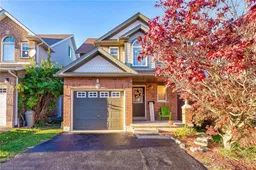 50
50