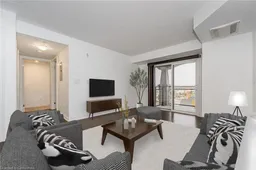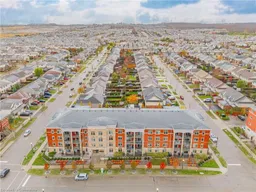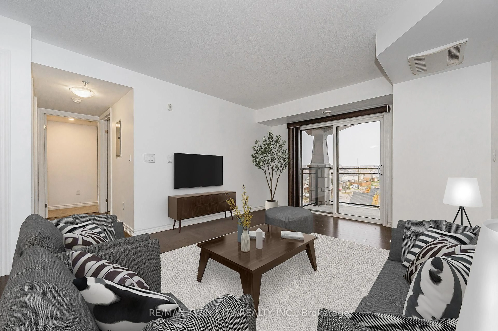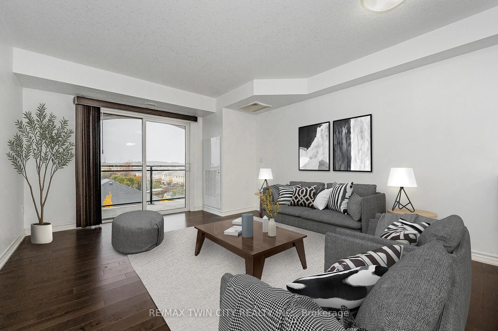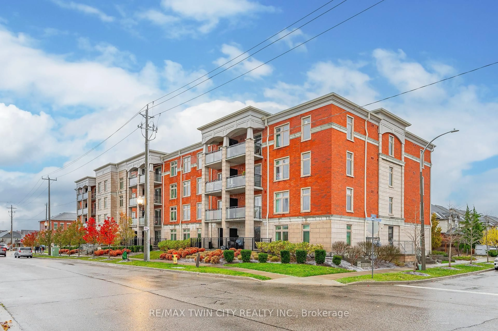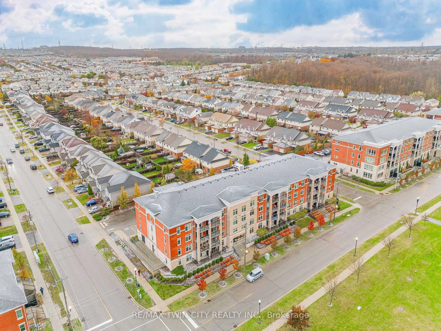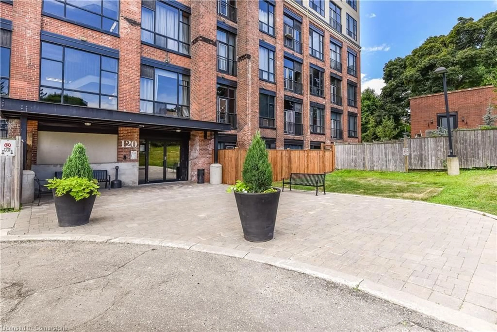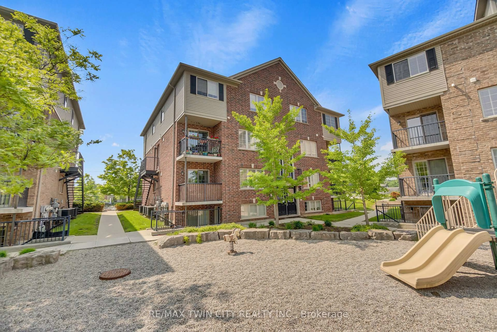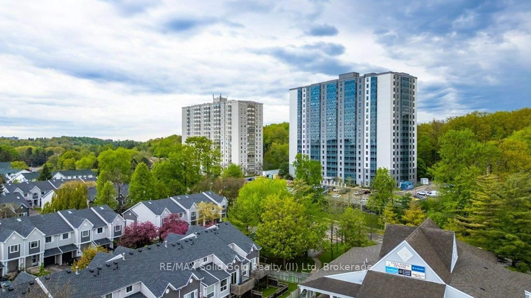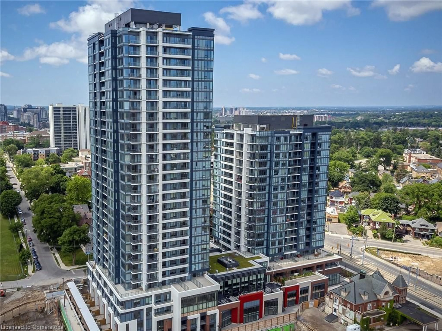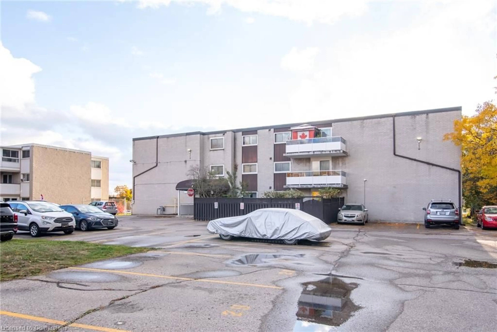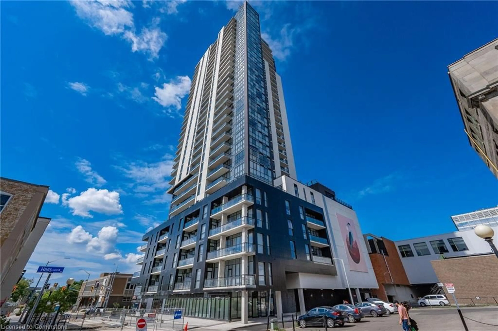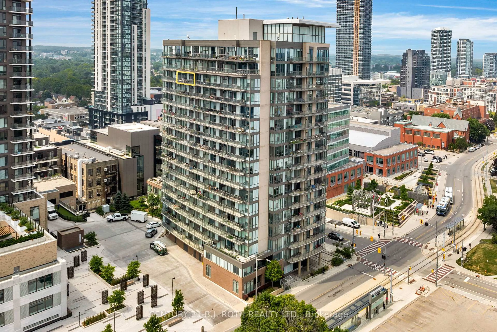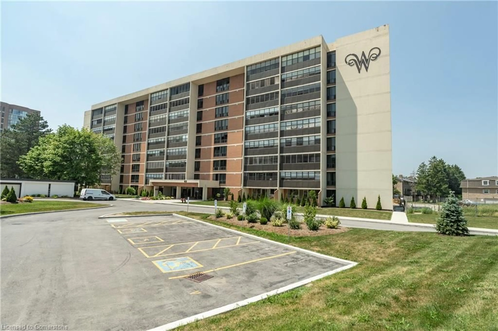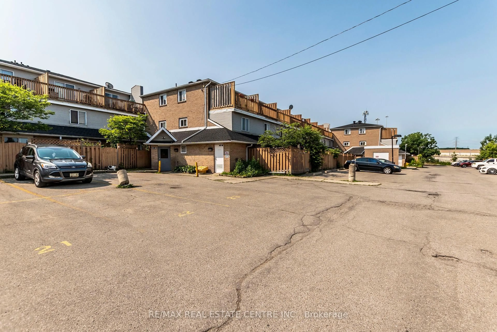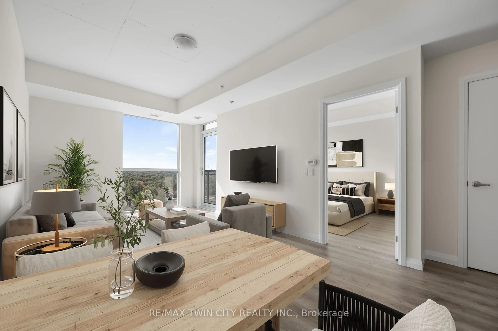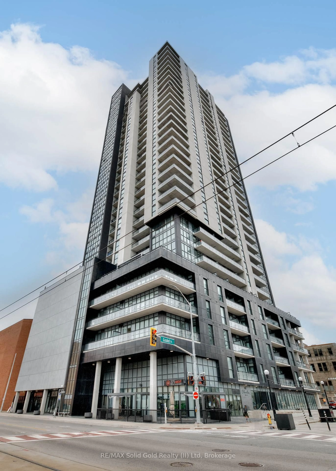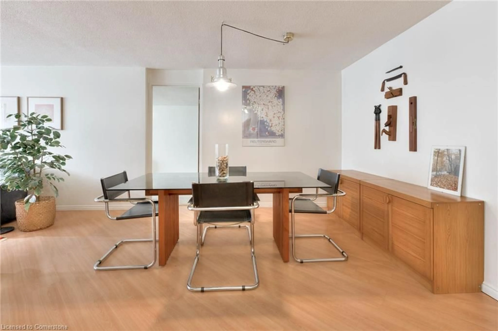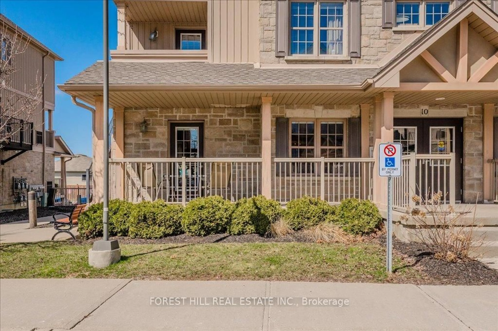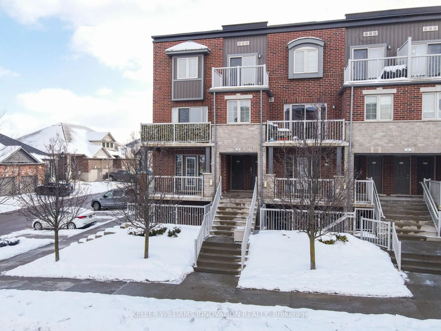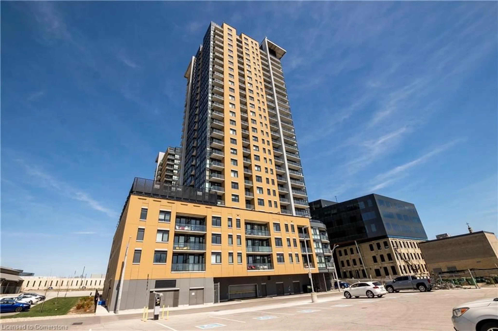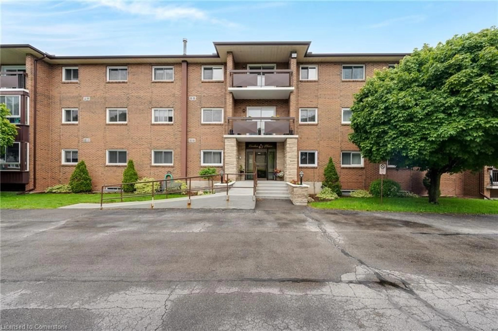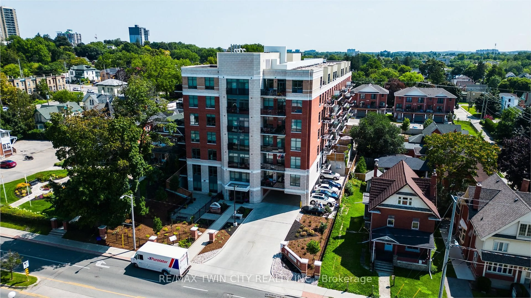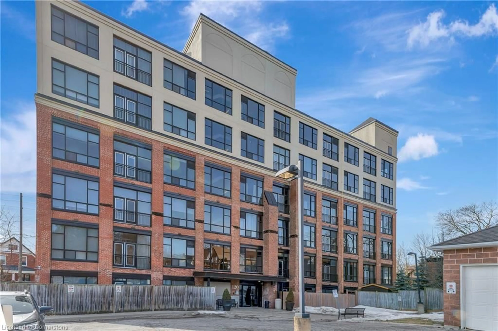155 Commonwealth St #410, Kitchener, Ontario N2E 0G5
Contact us about this property
Highlights
Estimated valueThis is the price Wahi expects this property to sell for.
The calculation is powered by our Instant Home Value Estimate, which uses current market and property price trends to estimate your home’s value with a 90% accuracy rate.Not available
Price/Sqft$619/sqft
Monthly cost
Open Calculator

Curious about what homes are selling for in this area?
Get a report on comparable homes with helpful insights and trends.
+1
Properties sold*
$515K
Median sold price*
*Based on last 30 days
Description
Welcome to 155 Commonwealth Street Unit 410-an active and vibrant condo lifestyle in Williamsburg Walk, Kitchener! This modern gem is perfect for first-time buyers, young families, or savvy investors seeking low-maintenance property. This west-facing unit features 2 bedrooms, 1 bathroom, & spans 667 SF. This welcoming condo features a bright, open-concept layout perfect for everyday living. The kitchen, modern and practical, comes with granite countertops and a breakfast bar, ideal for quick meals or morning coffee. It opens up to a cozy living room, complete with sliding doors that lead to a private balcony a little outdoor oasis. The condo offers 2 spacious bedrooms and a 4-piece bathroom with granite counters, offering a touch of luxury. For added convenience, there's in-suite laundry and 1 parking spot included, making this condo a great choice for comfortable urban living. This well-maintained building offers a state-of-the-art exercise and party room. This location can't be beat & is in close to proximity to Williamsburg Town Center, schools, shopping centres, restaurants, Schlegel Park, community centres, Trillium Trail, & Williamsburg Wetland, easy access to HWY 8 & the 401 for quick commuting, & numerous other amenities! This condo is a must-see & a rare opportunity to own in one of Kitchener's most desirable communities. Don't miss out on this incredible property! Some images are virtually staged.
Property Details
Interior
Features
Main Floor
Living
5.14 x 3.62Other
0.79 x 0.76Bathroom
3.11 x 1.74 Pc Bath
Br
3.16 x 2.18Exterior
Features
Parking
Garage spaces -
Garage type -
Total parking spaces 1
Condo Details
Amenities
Party/Meeting Room, Exercise Room, Visitor Parking, Elevator
Inclusions
Property History
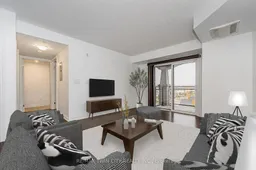 43
43