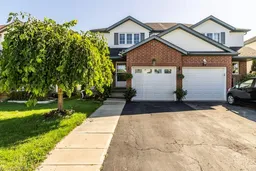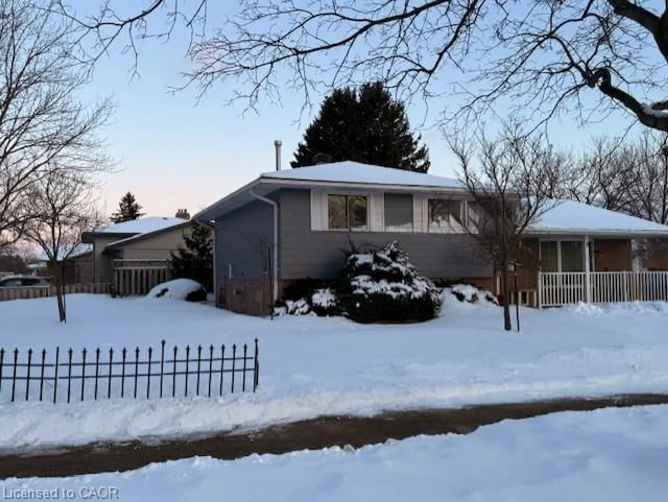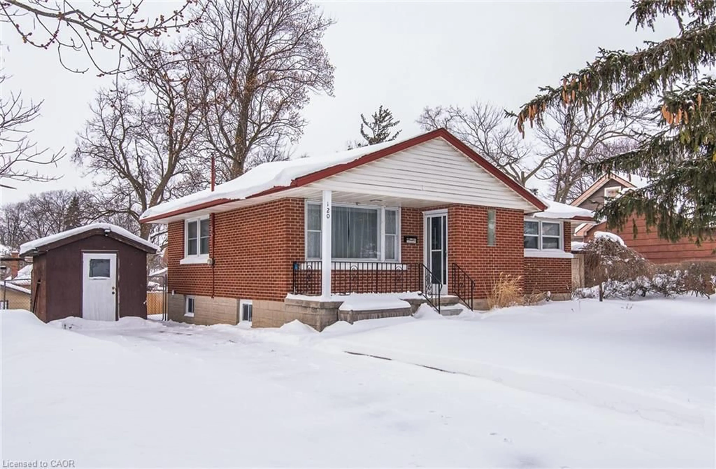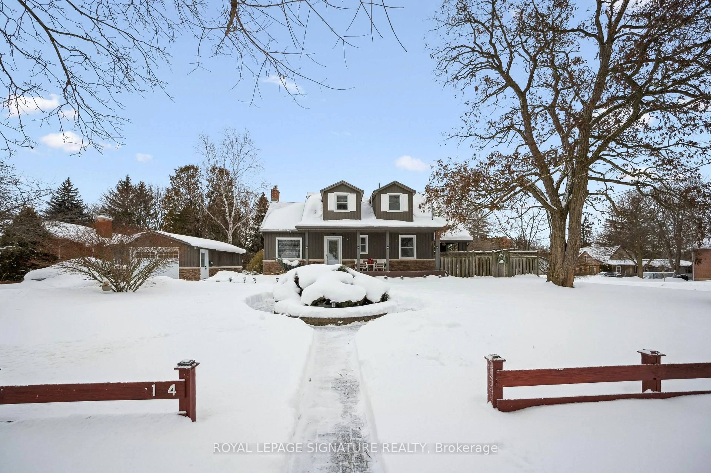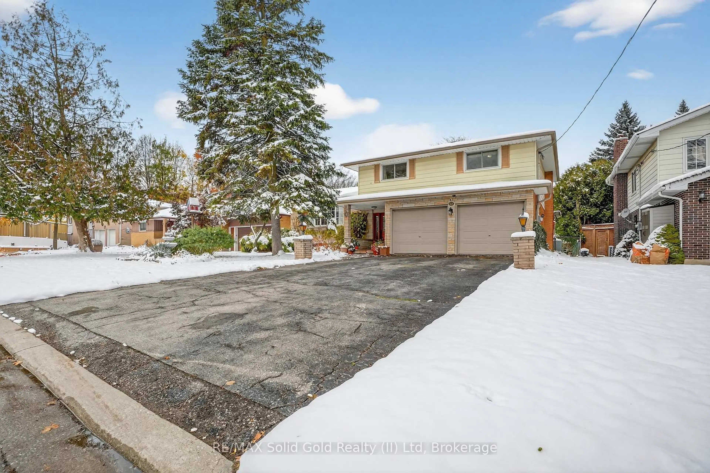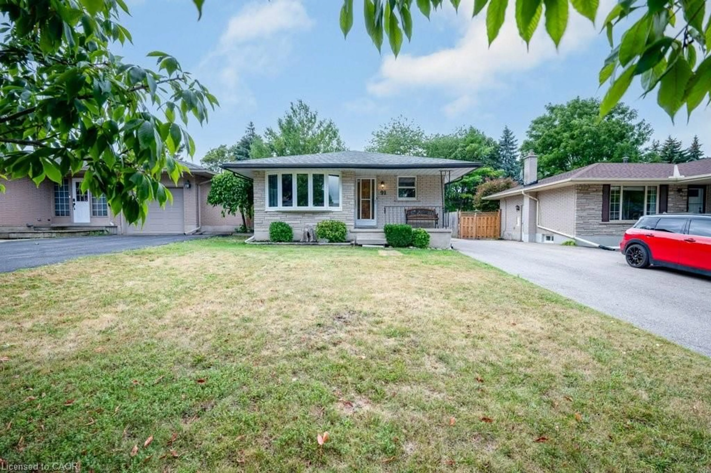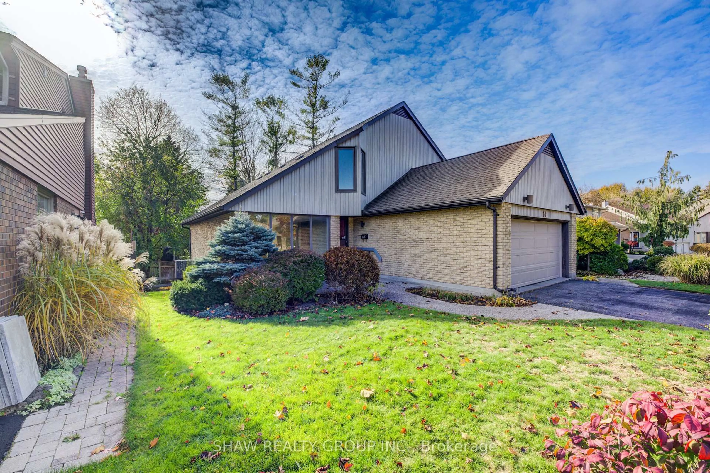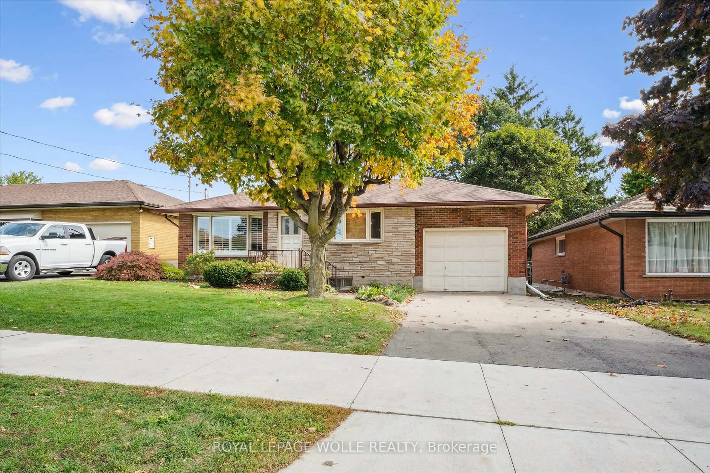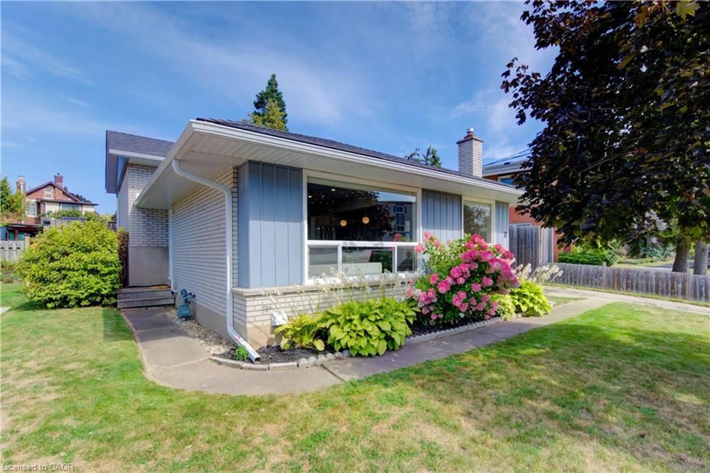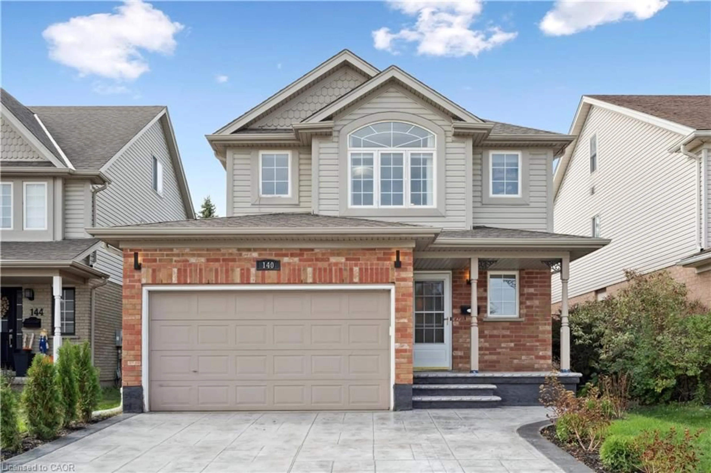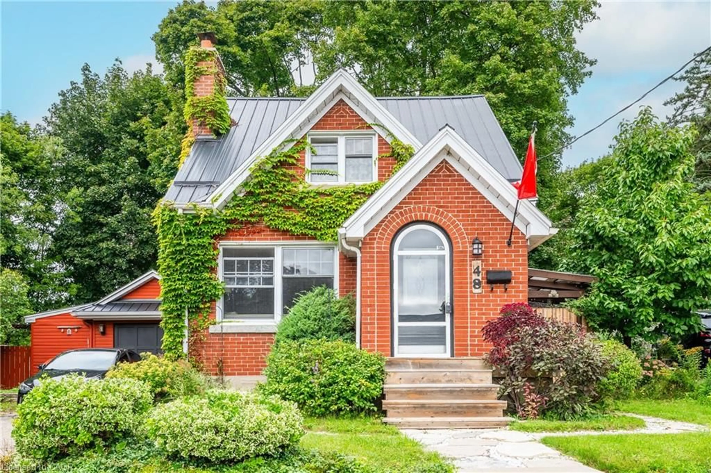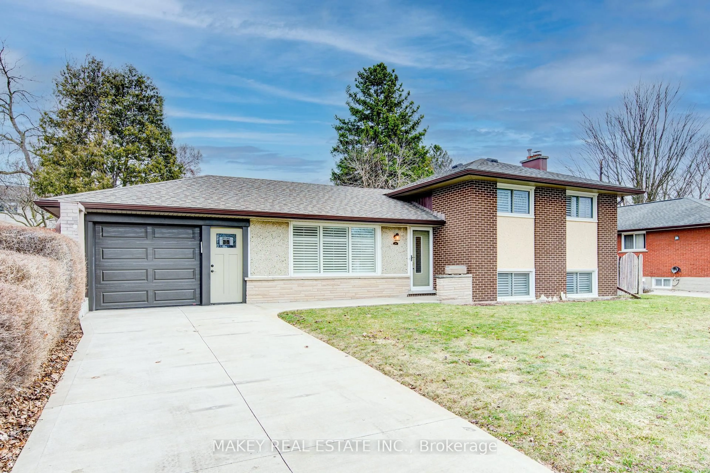Wow!!! More than a Fifty thousand dollars in recent upgrades plus Concrete Double Driveway, plus fully finished basement with full washroom and four shopping plazas at a walking distance. This prime located semi-detached carpet free (except on stairs), charming and well-sought-after property comes with good size 3 bedrooms, 2.5 bathrooms, finished basement, fully fenced backyard, attached garage with automatic opener and many upgrades. The main floor consists of a bright and contemporary living, dinning, and kitchen areas with half washroom, well maintained and refreshed to have warm family space or entertain your guests. The second floor comes with Three good size, clean, and bright bedrooms and updated full washroom. The Finished basement comes with modern three pieces bathroom perfect for family room, extended family or potential mortgage helper in-law-suit. The fully fenced spacious backyard comes with gazibo and a shed, is perfect for a for worry-free children play area, or summer barbecues, outdoor dining, and relaxing with friends and family. Situated in a highly desirable neighborhood with access to top-rated schools, school bus route desirable family friendly parks, schools, shopping, and transit, you’ll enjoy easy access to amenities, trails, and major highways. Upgrades include Samsung Stove (2023), French door refrigerator (2023), Smart Google Nest (2021), Remote-controlled electric blinds throughout the home (2023), New Sump pump (2023), Upgraded vanity & Sink in the Upstair Washroom (2025), Upgraded toliet seat & Sink in the main-floor powder room (2024), Smart pot light and modern lighting fixtures in the living room, dinning room and kitchen area (2022), Concrete driveway (previously Asphalt/ 2023), New Sump pump (2023), LG Front door Fridge (2021), Gas line relocated outside to accomodate a potential side entrance with direct access to the basement landing (2023). Do not miss this rare gem. Book your showing today!
Inclusions: Dishwasher,Dryer,Refrigerator,Stove
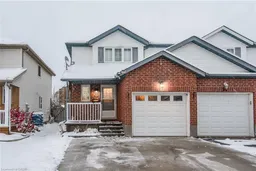 49
49