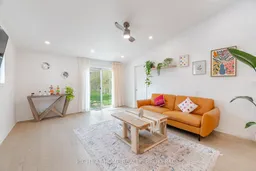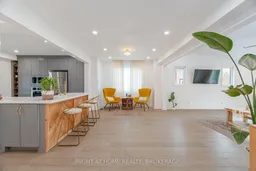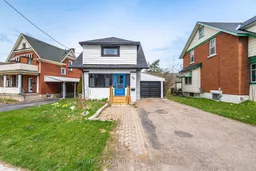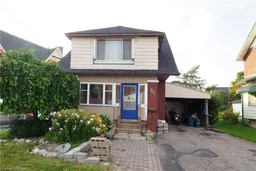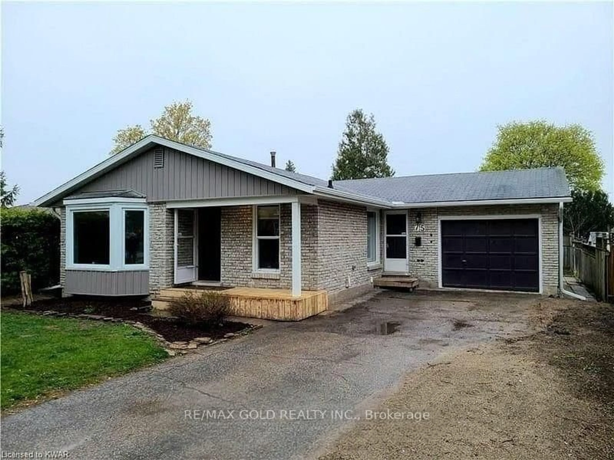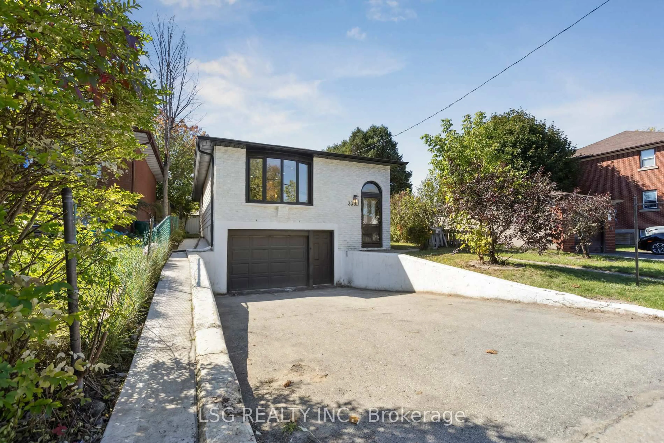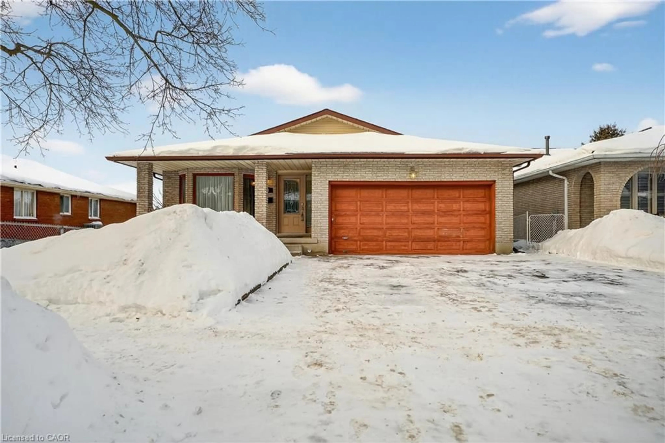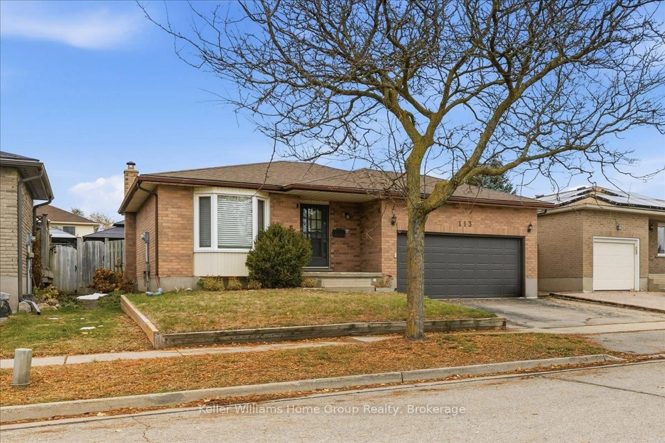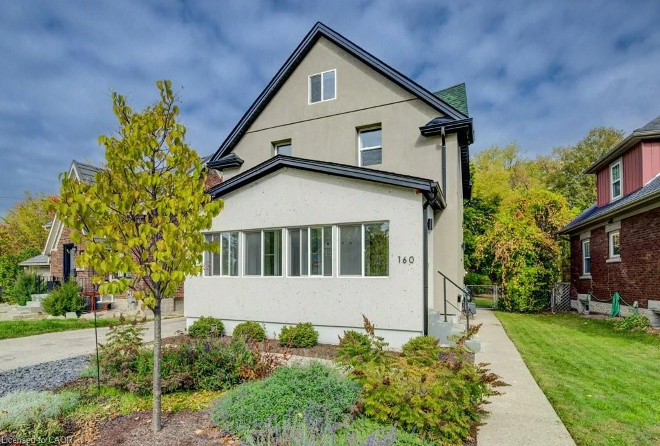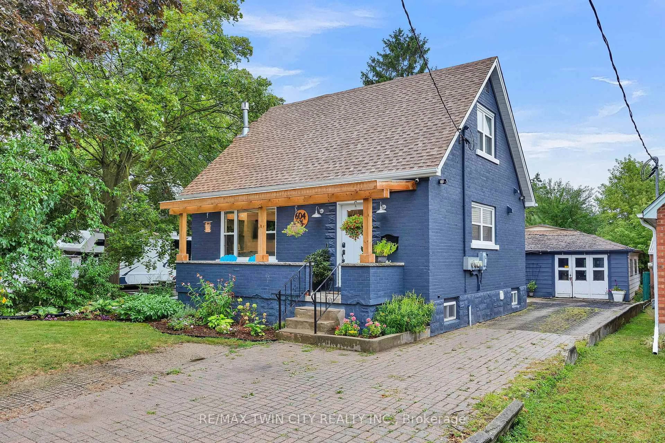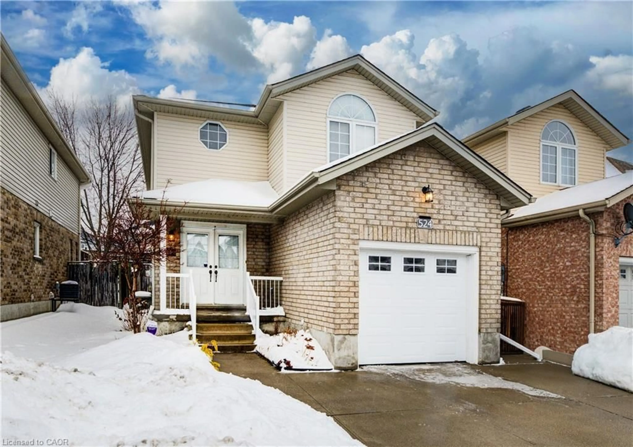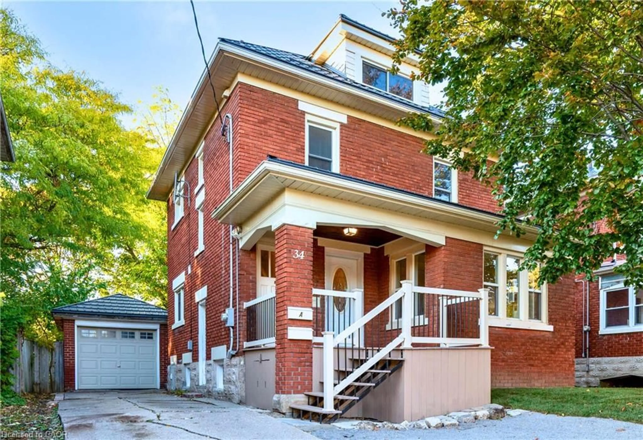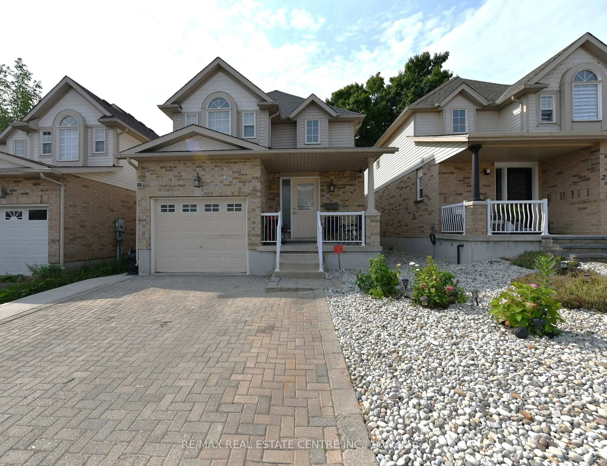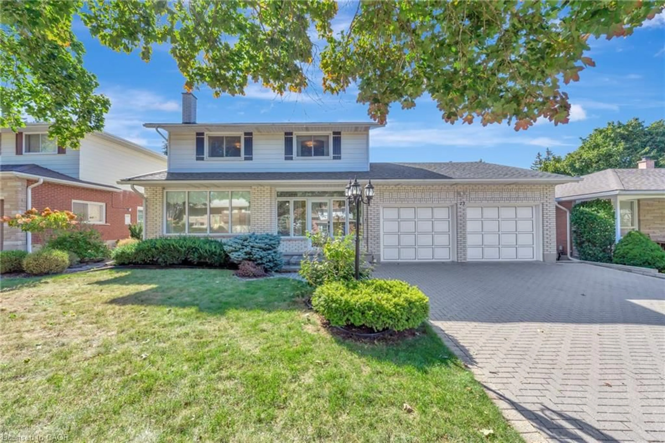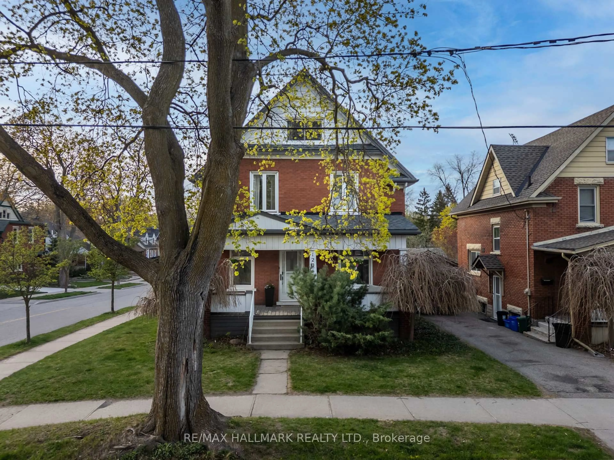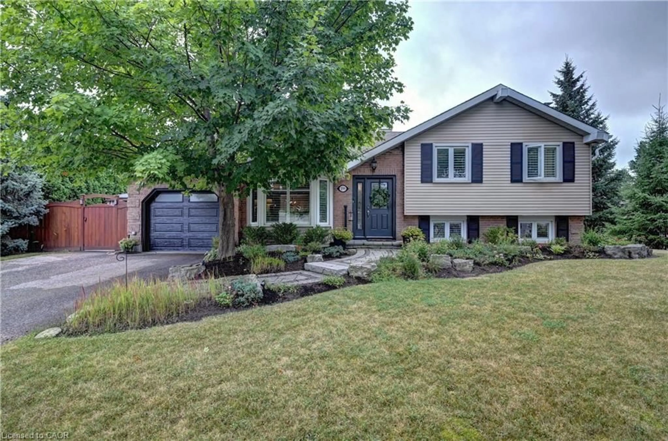Charming Fully Renovated Detached Home in the Heart of Kitchener close proximity to Belmont village which is filled with high end restaurants and city walking trails. Step into this beautifully updated detached home offering over 800 sq ft of open-concept living on the main floor. Flooded with natural light, this bright and spacious home has been thoughtfully renovated with high-end finishes throughout. Modern Kitchen: Designed to impress with quartz countertops, a stylish quartz backsplash, a farmhouse-style sink, and all-new stainless steel appliances. Bedrooms: 3 spacious bedrooms plus a finished attic and a finished basement ideal for growing families or extra living space. Bathrooms: 3 fully updated bathrooms featuring elegant light fixtures and a luxurious new ensuite with double vanity. Laundry is conveniently located on the 2nd floor. Office Space: Perfect for working from home, the office area features fresh, contemporary tiling. Upgraded Flooring: Brand new hardwood on the main floor and luxury vinyl plank throughout the rest of the home, all less than 3 months old. Windows & Climate Control: All new energy-efficient windows (installed less than a year ago) paired with a Nest programmable thermostat for year-round comfort. Freshly Painted: Tastefully finished with premium Benjamin Moore Chantilly Lace paint throughout, complemented by freshly refinished stair casings. This move-in-ready home is located in a sought-after neighborhood close to parks, schools, and all amenities. Don't miss the opportunity to own this turnkey gem in Kitchener!
Inclusions: Refrigerator, Stove, Dishwasher, Washer & Dryer, Water softener, Microwave Built-in, Window Coverings
