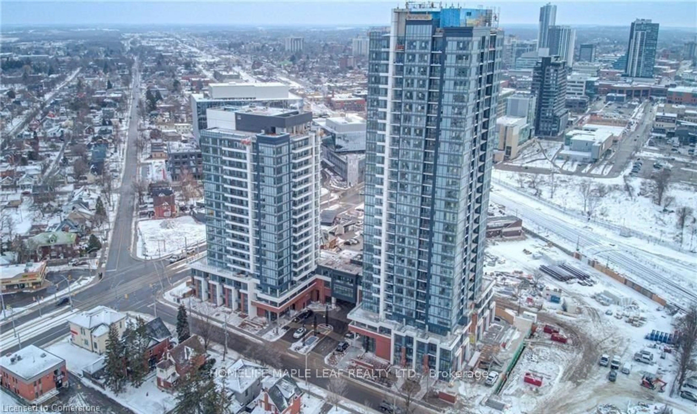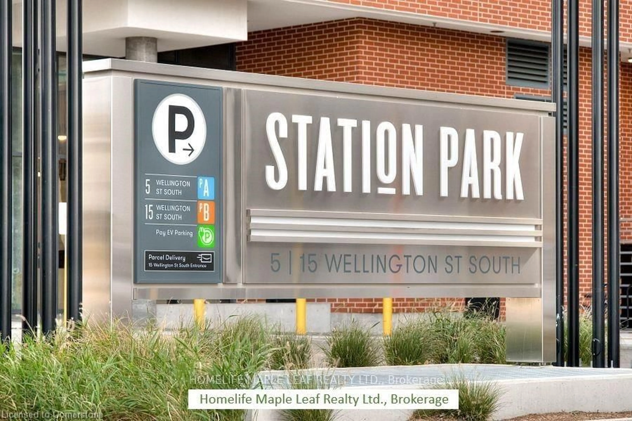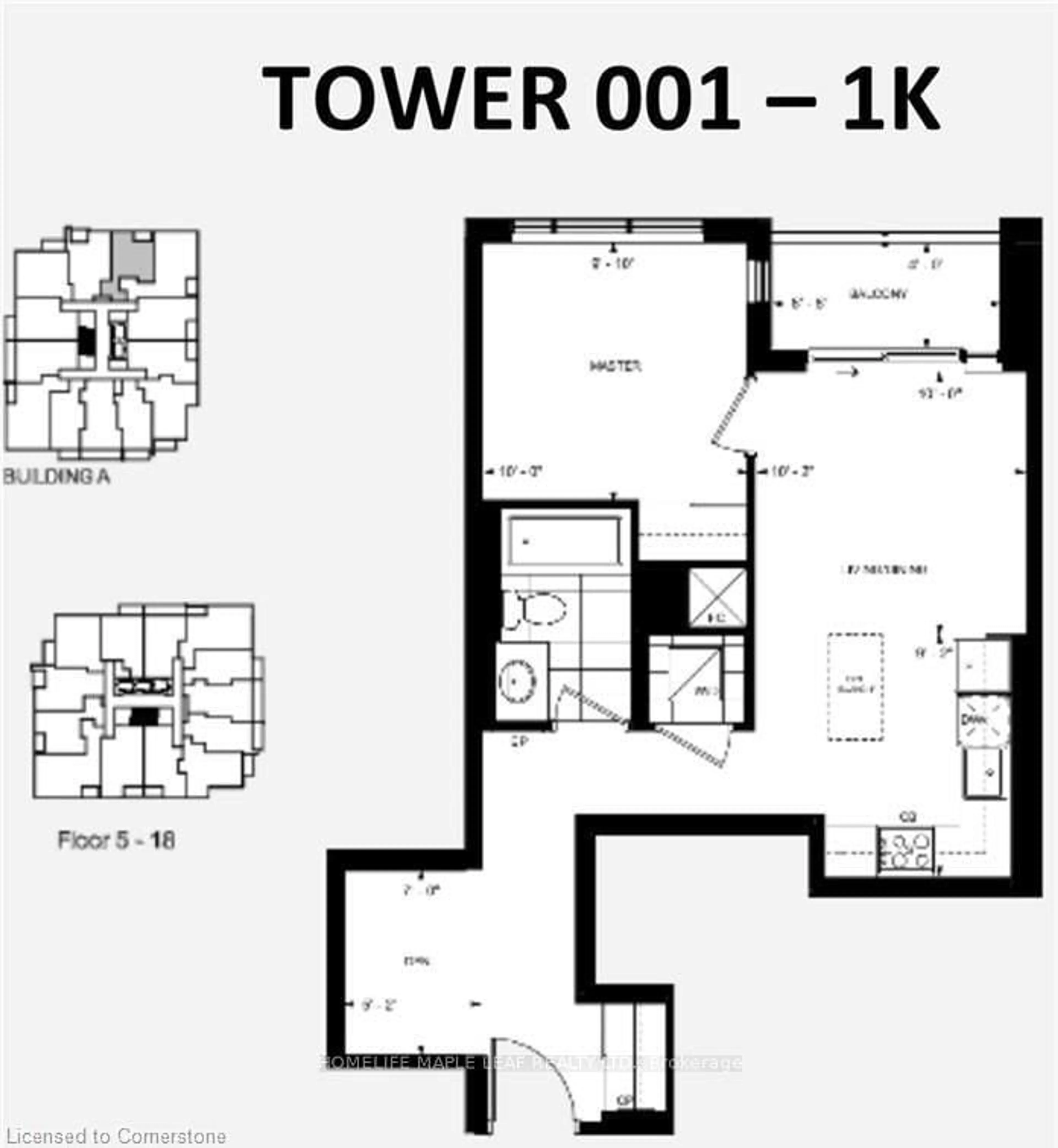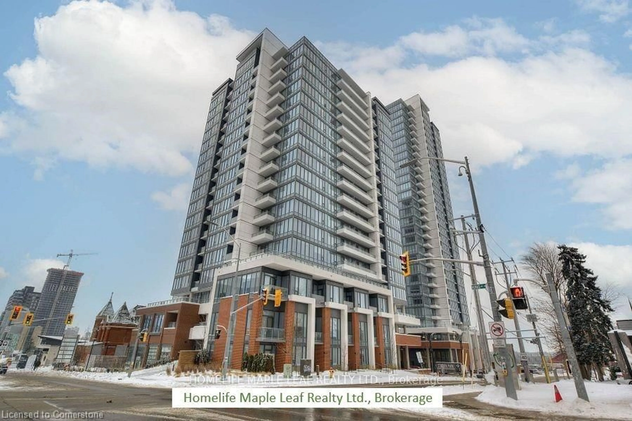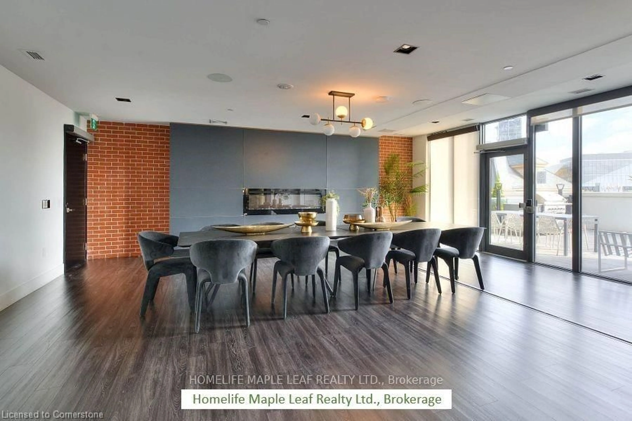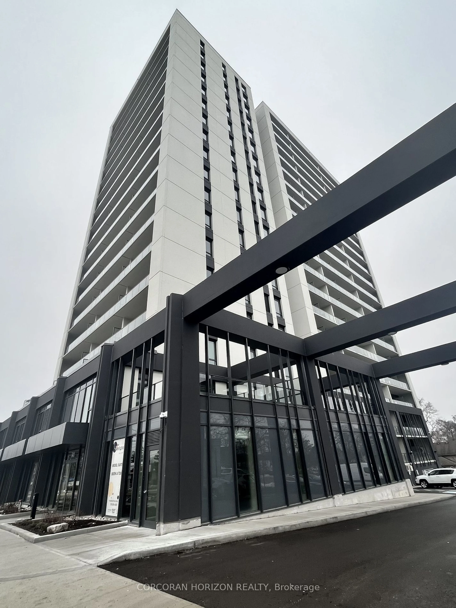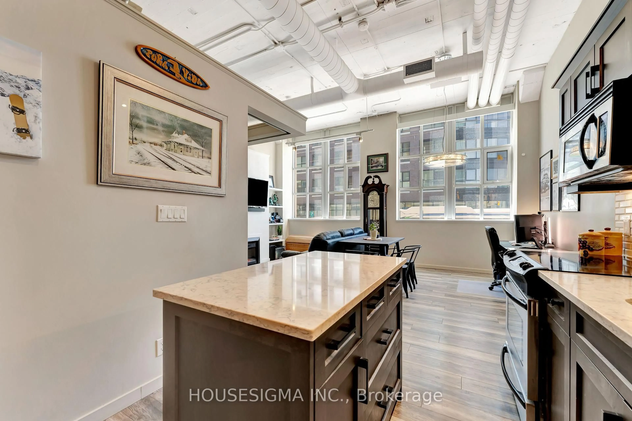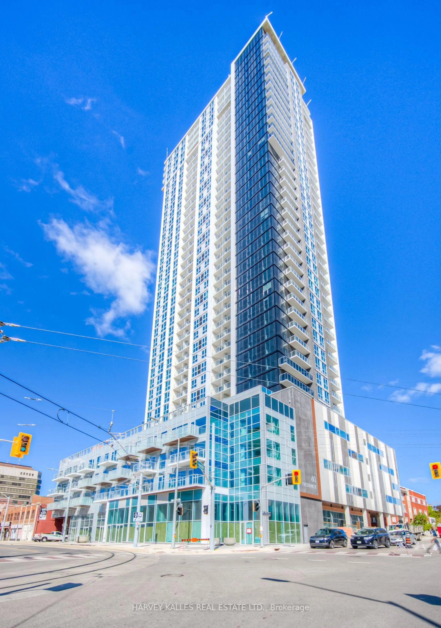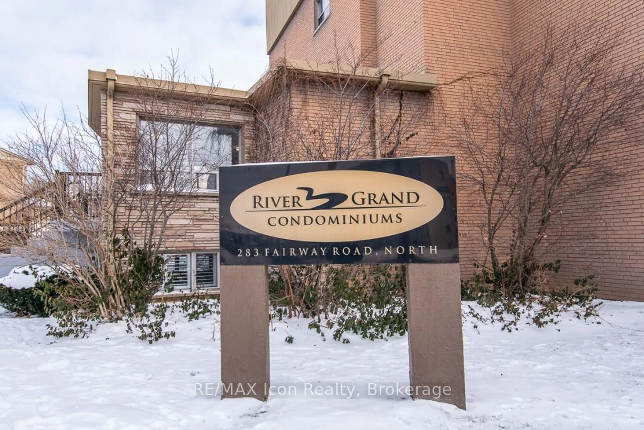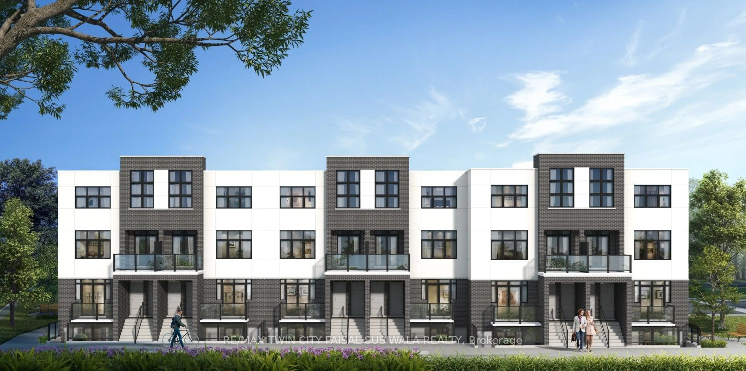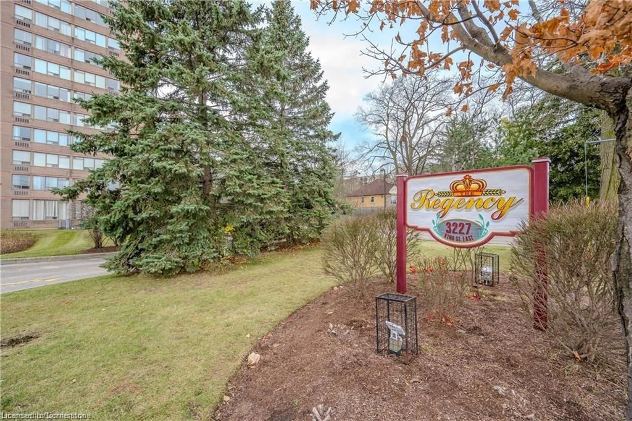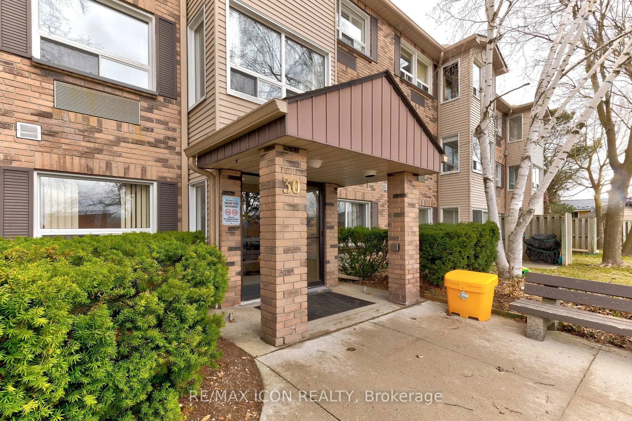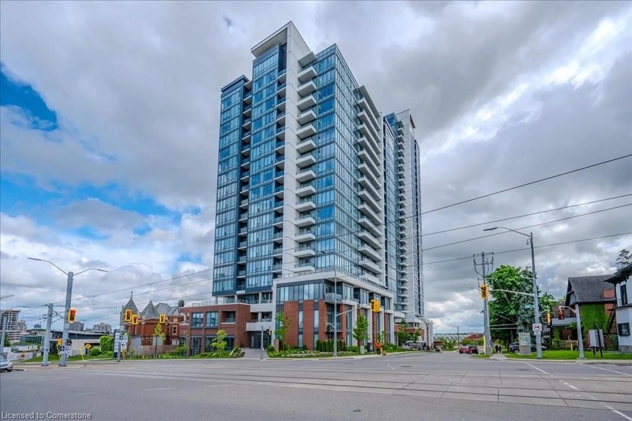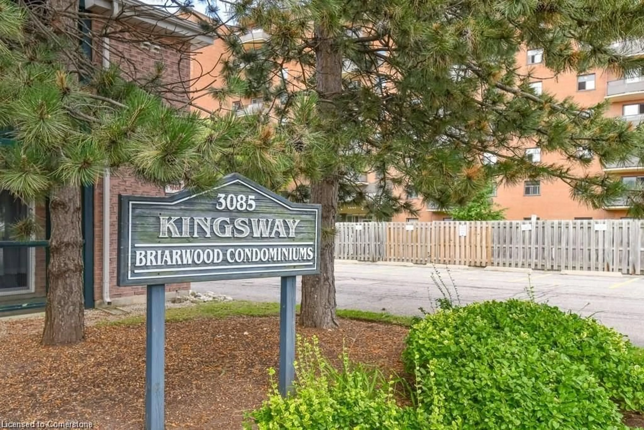5 Wellington St #1411, Kitchener, Ontario N2G 1C7
Contact us about this property
Highlights
Estimated ValueThis is the price Wahi expects this property to sell for.
The calculation is powered by our Instant Home Value Estimate, which uses current market and property price trends to estimate your home’s value with a 90% accuracy rate.Not available
Price/Sqft$668/sqft
Est. Mortgage$1,803/mo
Maintenance fees$488/mo
Tax Amount (2024)$2,528/yr
Days On Market19 days
Description
Welcome to the Station Park Condos! This brand new 1 bedroom + Den condo is located in the heart of DTK, steps away from transit, Google, UW School of Pharmacy, and all the amenities. Featuring an open concept floor plan with balcony from the 14th floor overlooking the city. Building amenities include the pool, fitness center, lounge and concierge. Unit 1411 at 5 Wellington, where executive living meets modern comfort. This remarkable apartment condo offers more than just a place to live it provides a lifestyle. Conveniently located near everything that matters, this home is perfect for those who value both style and functionality. Large windows flood the space with natural light, creating a warm and inviting atmosphere while ensuring it feels open and airy far from the confines of a typical apartment. The spacious living area, complete with a walkout to a generous patio, is perfect for hosting game nights, enjoying lively conversations, or simply relaxing with your favorite show. The bedroom is a retreat in itself, boasting ample space, large closet, and another beautiful window. Paired with a luxurious four-piece bathroom, this home perfectly blends elegance and practicality. Station Park elevates your living experience with an unparalleled array of amenities. Enjoy bowling, billiards, or a barbecue on the expansive outdoor patio. Connect with neighbors at the bar, host memorable events in the private dining area, or pursue your fitness goals in the state-of-the-art gym featuring free weights, cardio equipment, and a swim spa. With its oversized ceilings, abundant natural light, premium amenities, and unbeatable location, this Unit offers a truly exceptional lifestyle. Experience the perfect balance of sophistication and convenience this is more than a home; it's your dream come true.
Property Details
Interior
Features
Main Floor
Living Room
3.73 x 3.10Kitchen
3.15 x 3.10Bedroom
2.77 x 3.10Den
2.34 x 1.91Exterior
Features
Parking
Garage spaces 1
Garage type -
Other parking spaces 0
Total parking spaces 1
Condo Details
Amenities
Concierge, Elevator(s), Fitness Center, Game Room, Pool
Inclusions
Property History
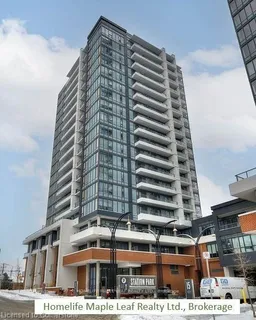
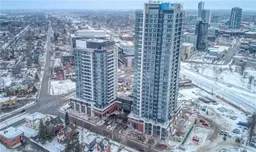 37
37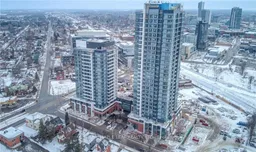
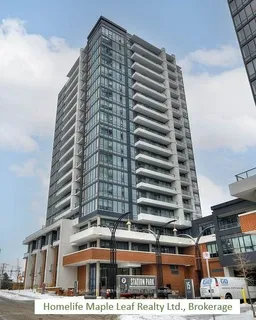
Get up to 1% cashback when you buy your dream home with Wahi Cashback

A new way to buy a home that puts cash back in your pocket.
- Our in-house Realtors do more deals and bring that negotiating power into your corner
- We leverage technology to get you more insights, move faster and simplify the process
- Our digital business model means we pass the savings onto you, with up to 1% cashback on the purchase of your home
