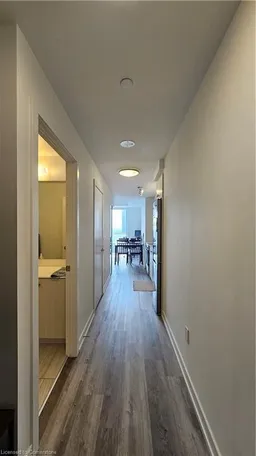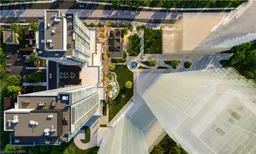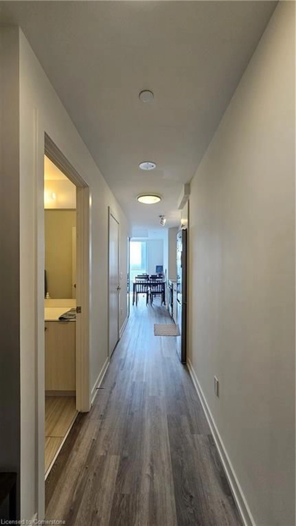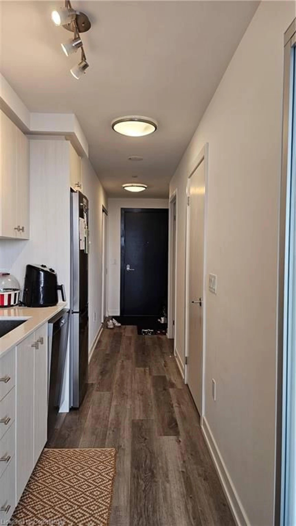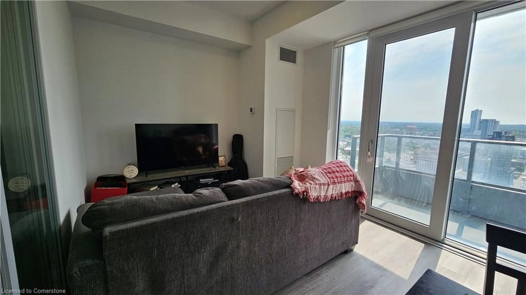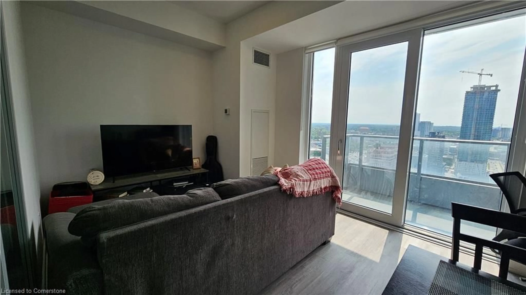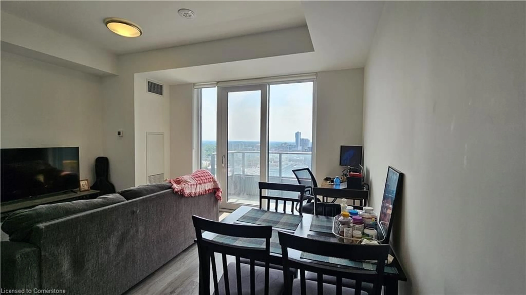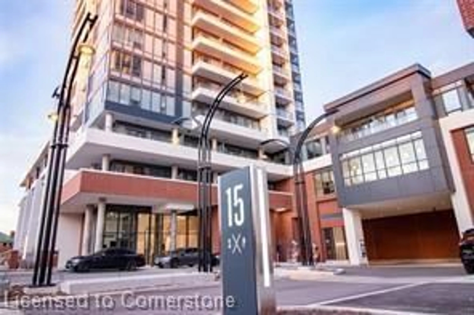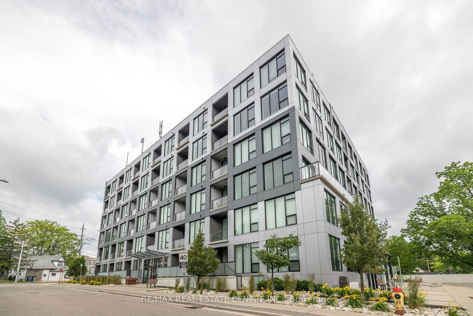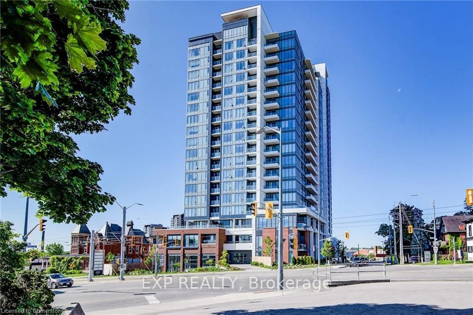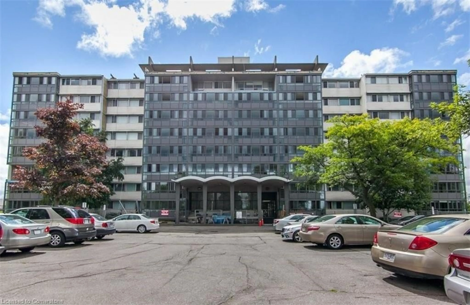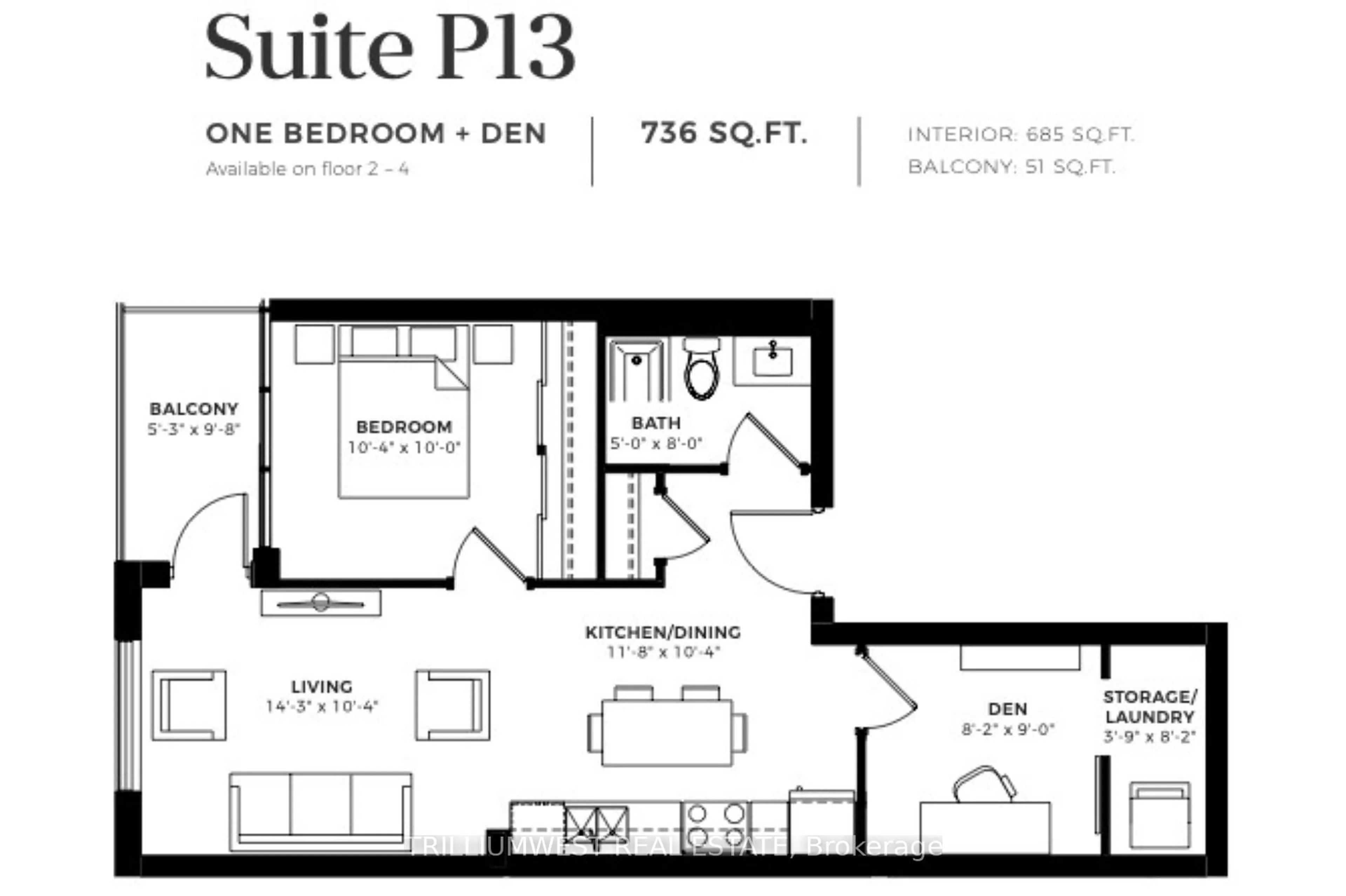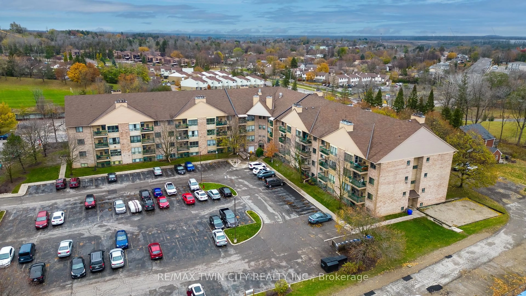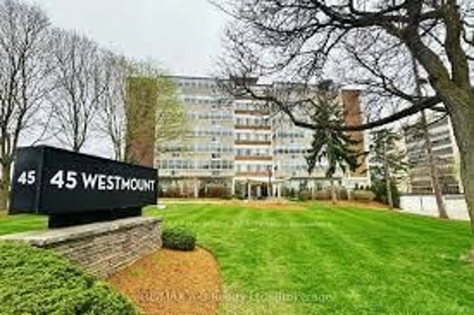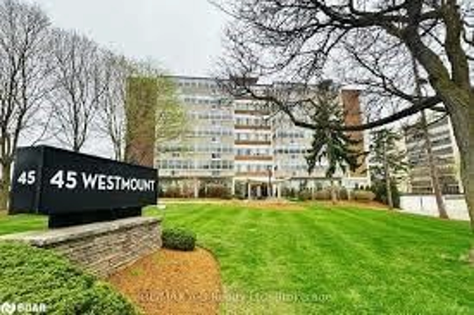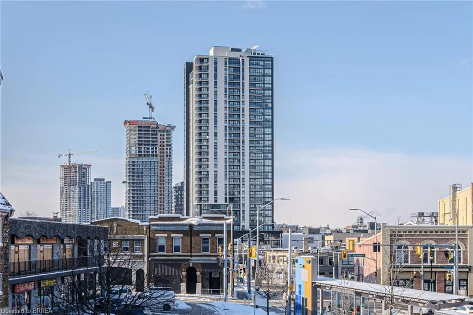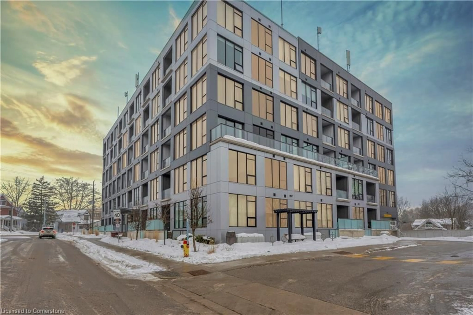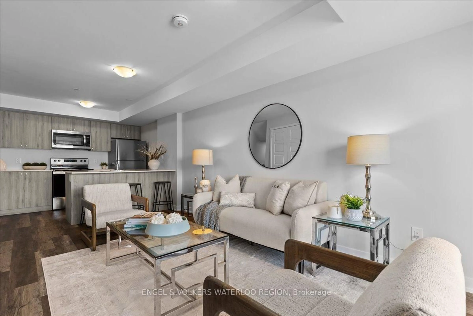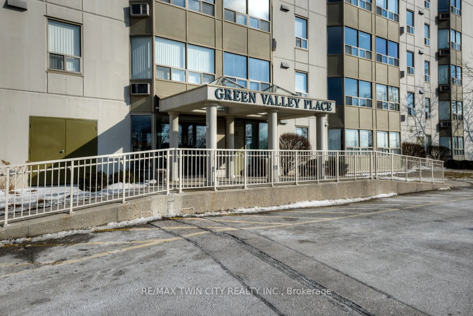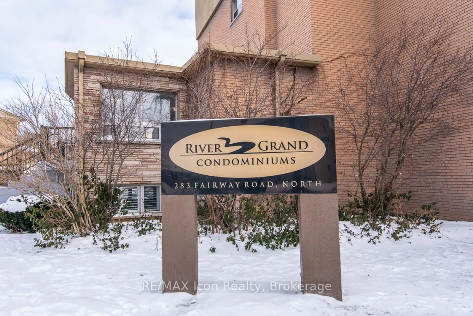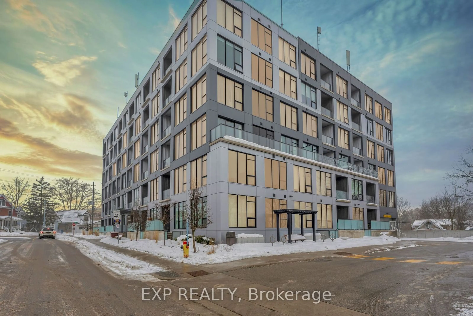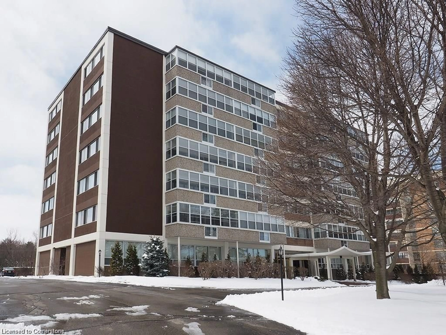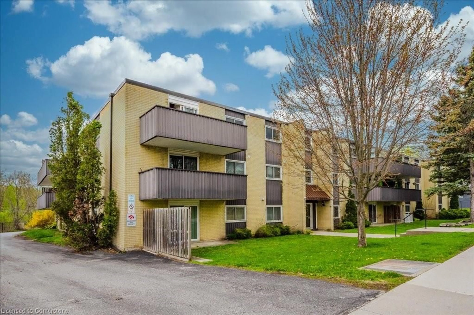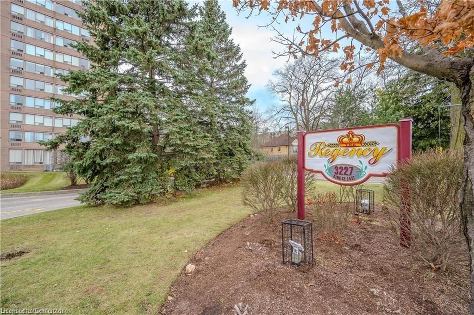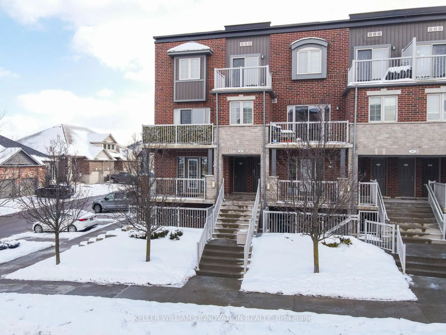15 Wellington St #2403, Kitchener, Ontario N3G 0E4
Contact us about this property
Highlights
Estimated valueThis is the price Wahi expects this property to sell for.
The calculation is powered by our Instant Home Value Estimate, which uses current market and property price trends to estimate your home’s value with a 90% accuracy rate.Not available
Price/Sqft$681/sqft
Monthly cost
Open Calculator

Curious about what homes are selling for in this area?
Get a report on comparable homes with helpful insights and trends.
+4
Properties sold*
$394K
Median sold price*
*Based on last 30 days
Description
Enjoy this bright and spacious home on the 24th floor offers great space with it's own private balcony! At the highly anticipated Station Park Union Towers. The spacious floor plan offers 1 bed and 1 bath, open concert layout. This unit is loaded with windows allowing tons of natural light to flow in. The interior features quartz countertops, tiled backsplash, and stainless steel appliances. Centrally located in the Innovation District, Station Park is home to some of the most unique amenities known to a local development. Amenities include: Two-lane Bowling Alley with lounge, Premier Lounge Area with Bar, Pool Table and Foosball, Private Hydropool Swim Spa & Hot Tub, Fitness Area with Gym Equipment, Yoga/Pilates Studio & Peloton Studio , Dog Washing Station / Pet Spa, Landscaped Outdoor Terrace with Cabana Seating and BBQ’s, Concierge Desk for Resident Support, Private bookable Dining Room with Kitchen Appliances, Dining Table and Lounge Chairs, Snaile Mail: A Smart Parcel Locker System for secure parcel and food delivery service. And many other indoor/outdoor amenities planned for the future such as an outdoor skating rink and ground floor restaurants.
Property Details
Interior
Features
Main Floor
Kitchen
2.74 x 1.22Foyer
Living Room/Dining Room
4.27 x 3.00Bathroom
4-Piece
Exterior
Features
Condo Details
Amenities
BBQs Permitted, Concierge, Elevator(s), Fitness Center, Roof Deck, Parking
Inclusions
Property History
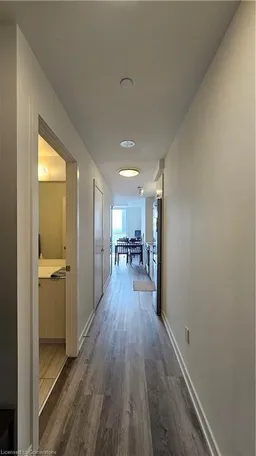 17
17