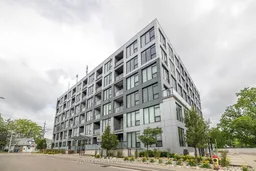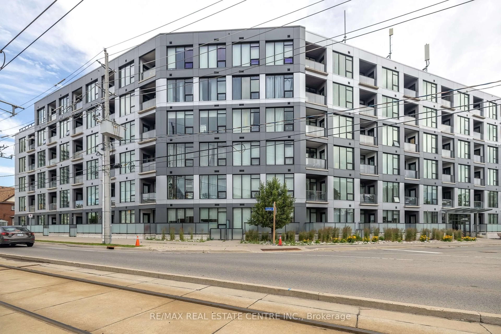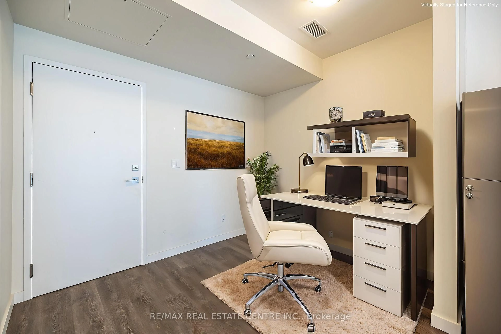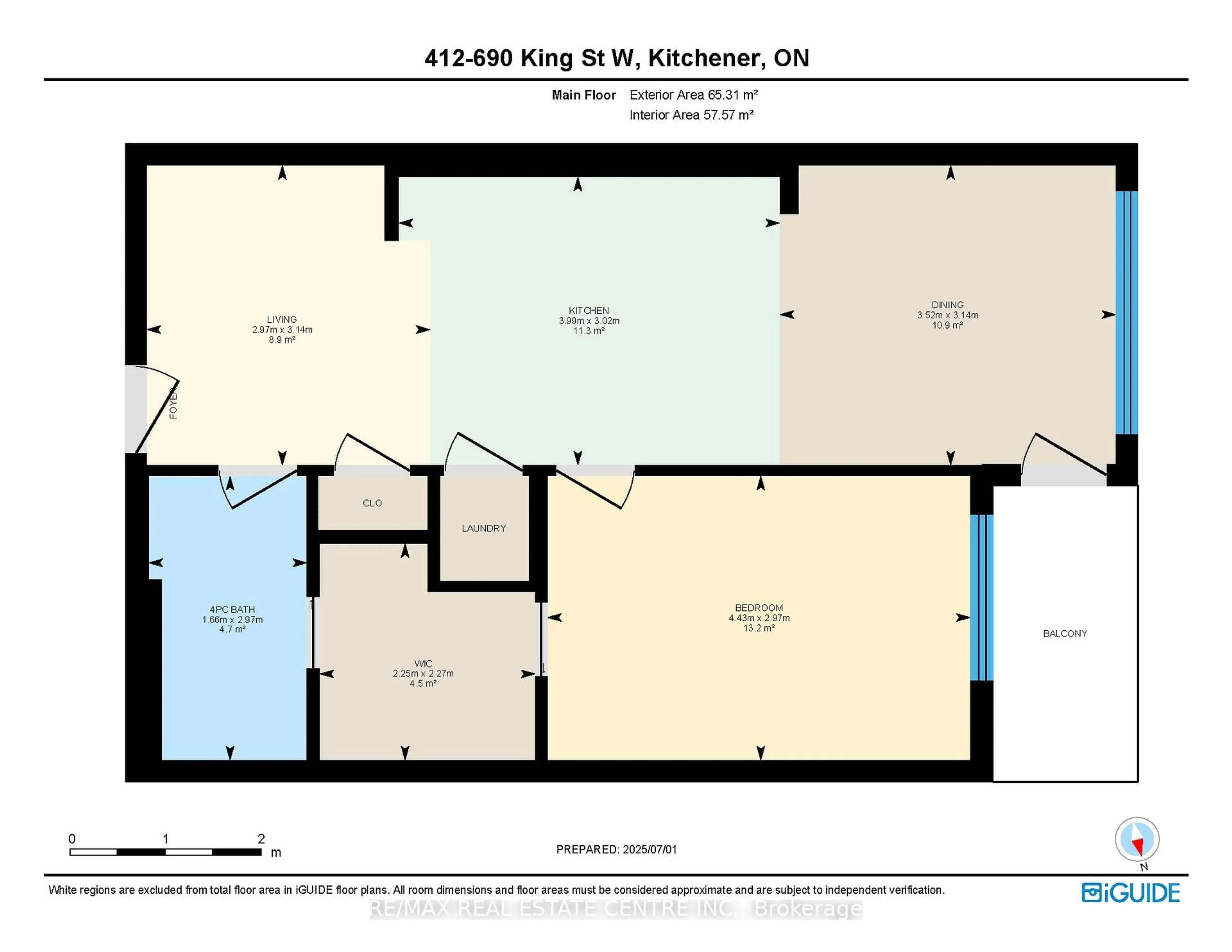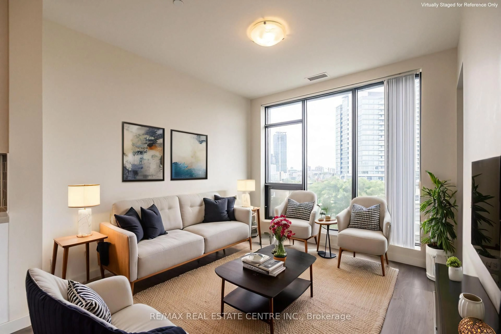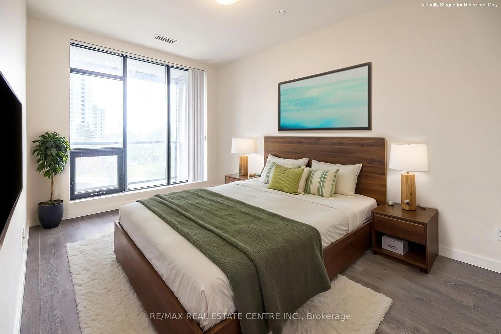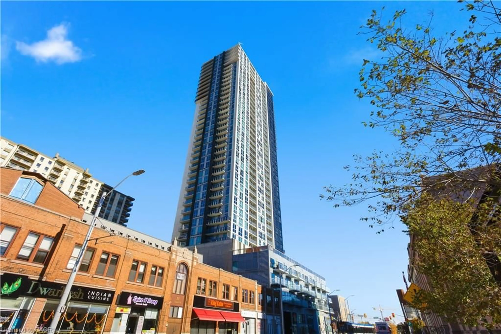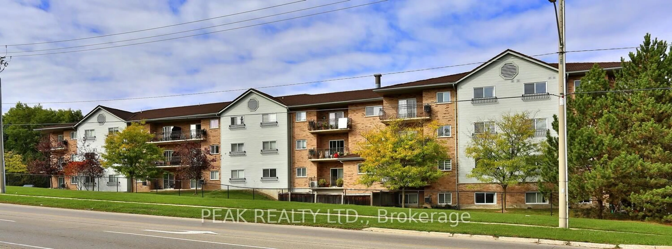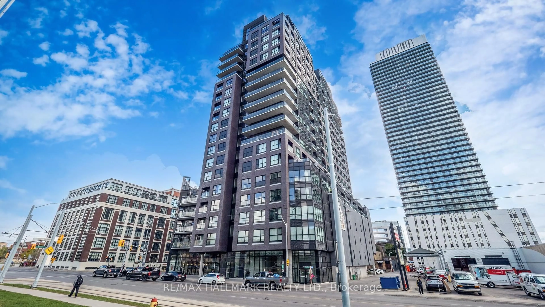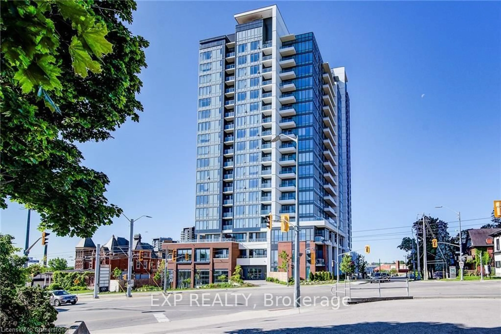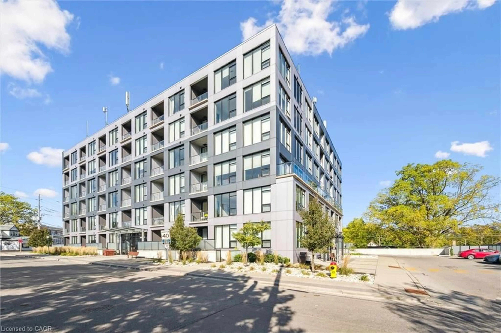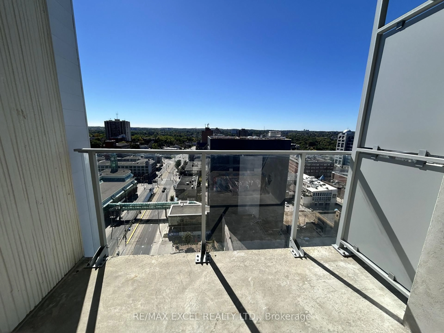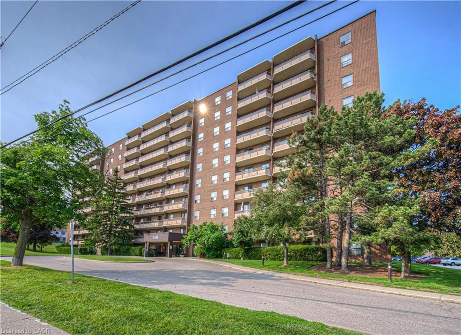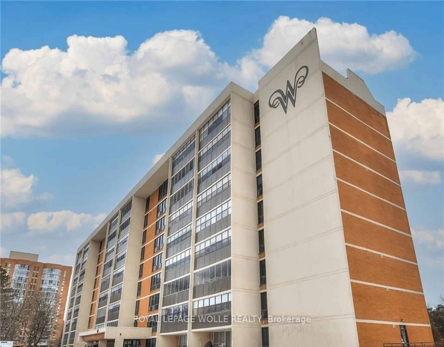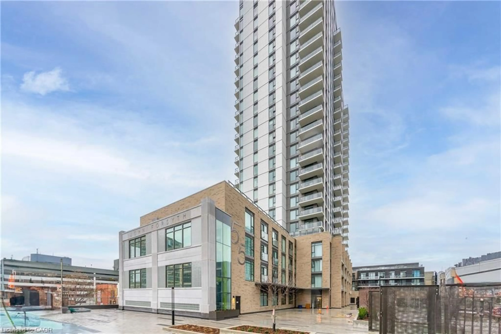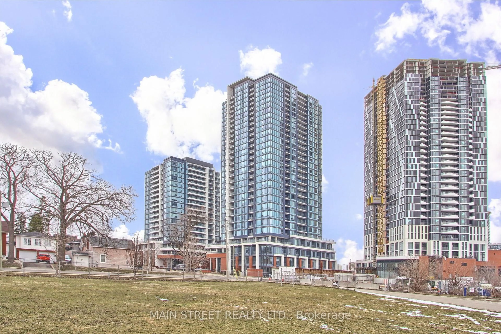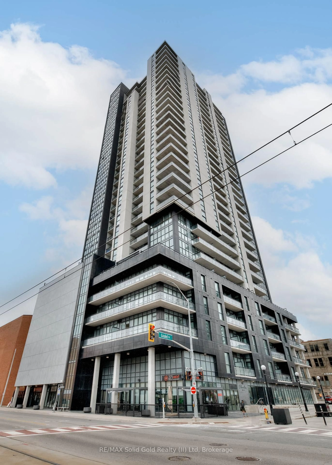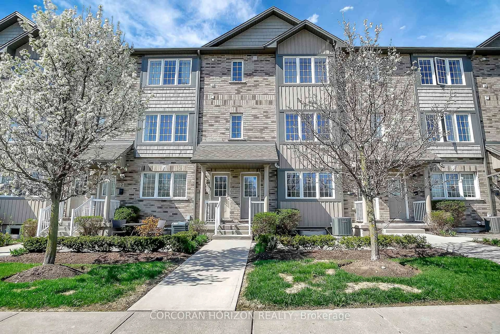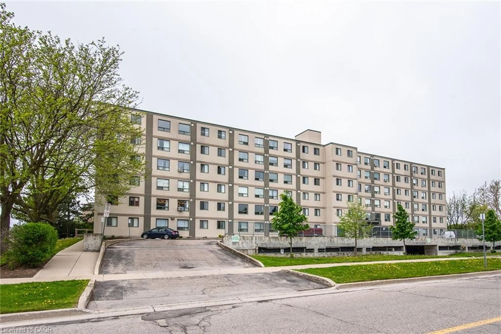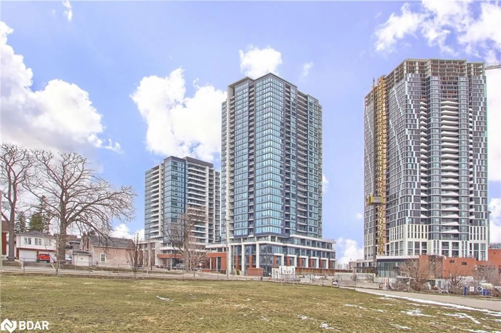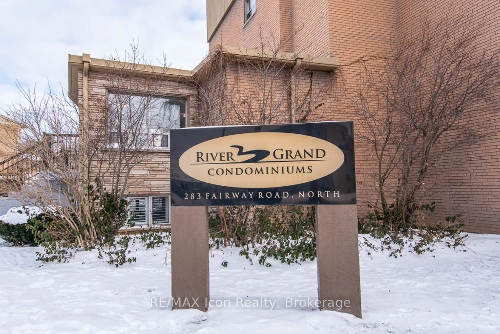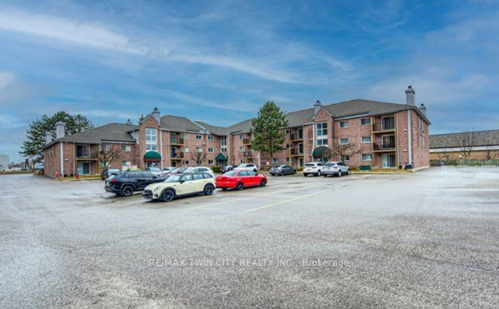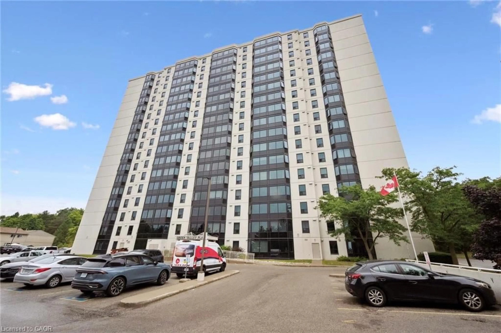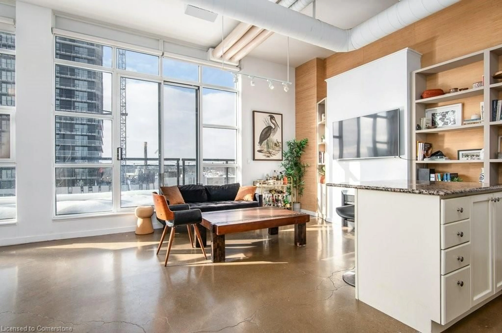690 King St #412, Kitchener, Ontario N2G 0B9
Contact us about this property
Highlights
Estimated valueThis is the price Wahi expects this property to sell for.
The calculation is powered by our Instant Home Value Estimate, which uses current market and property price trends to estimate your home’s value with a 90% accuracy rate.Not available
Price/Sqft$521/sqft
Monthly cost
Open Calculator

Curious about what homes are selling for in this area?
Get a report on comparable homes with helpful insights and trends.
+6
Properties sold*
$424K
Median sold price*
*Based on last 30 days
Description
Welcome to this beautiful one-bedroom condo with Den in the popular Midtown Lofts Building - Unit 412 in the heart of Kitchener. 709 sq. ft as per MPAC, this condo offers plenty of living space and boasts floor-to-ceiling windows that flood the space with natural light. You will be delighted by the spacious foyer, four-piece bathroom, beautiful kitchen with white cabinetry, stainless steel appliances and a large island, perfect for cooking and entertaining. The living room is complete with custom blinds and leads out to your very own private balcony. The bedroom has everything you need, its spacious, has a walk-in closet that leads to the bathroom, and features custom black out blinds. Enjoy the convenience of having in-suite laundry. This unit includes one underground parking spot and an oversized storage locker. This building has wonderful amenities such as an exercise room, party room, rooftop deck with a community bbq, and visitor parking. The condo fees include heating, A/C, water, and more! This location is tough to beat with some of the best restaurants, cafes and shops in the region just steps away! Need to commute? The ION LRT and GO Station are minutes away, ensuring effortless commuting! Ready to see it for yourself? Book a private showing today!
Property Details
Interior
Features
Exterior
Features
Parking
Garage spaces 1
Garage type Underground
Other parking spaces 0
Total parking spaces 1
Condo Details
Inclusions
Property History
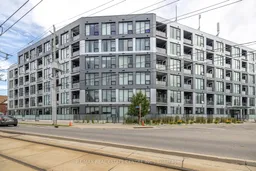
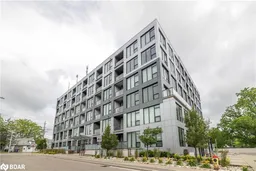
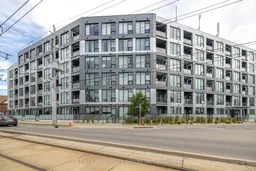 23
23