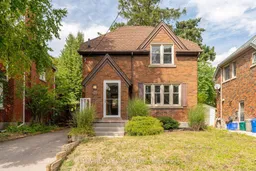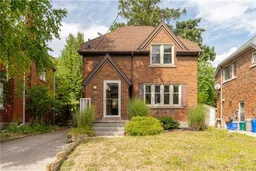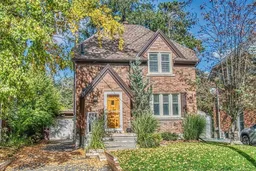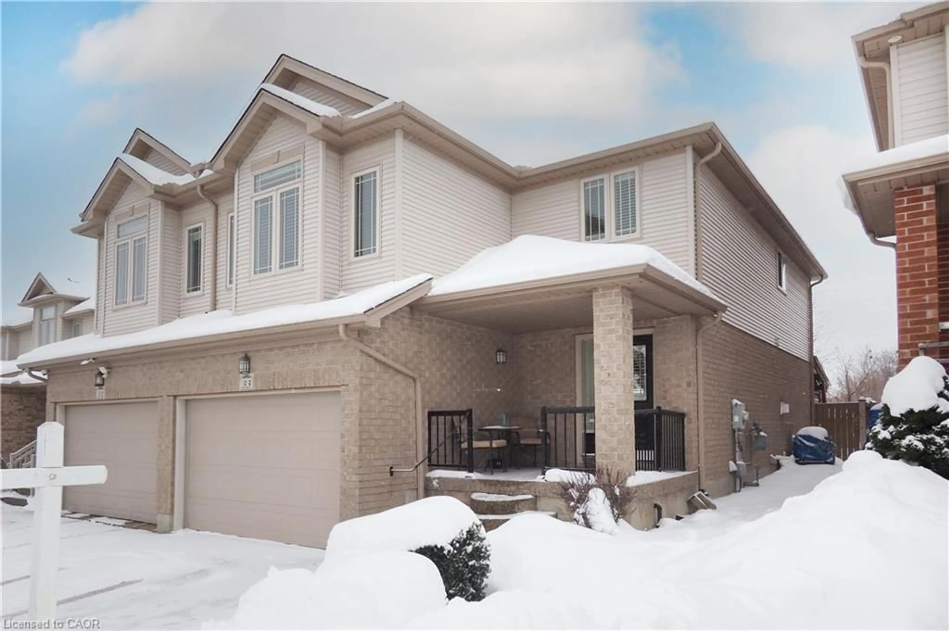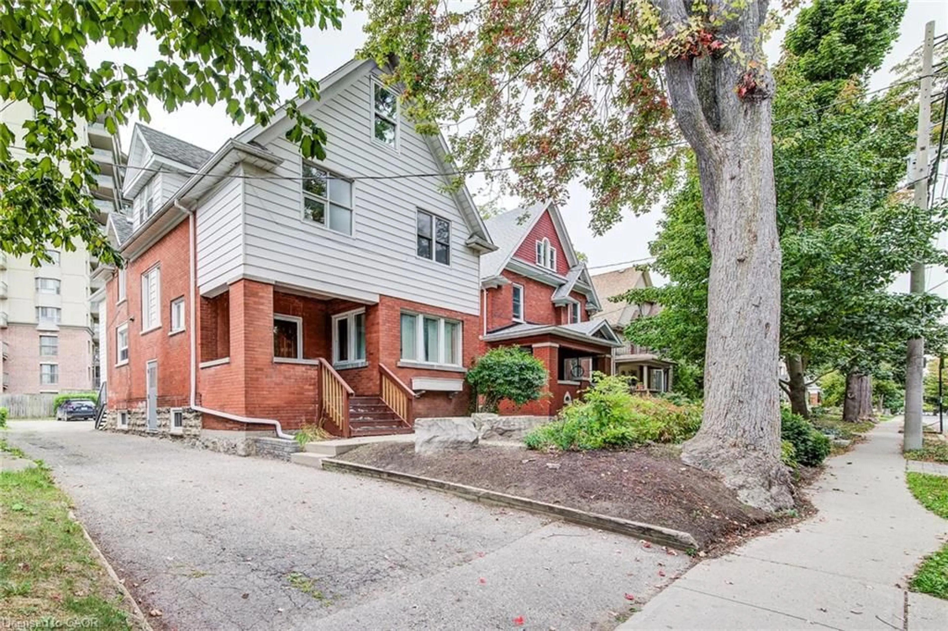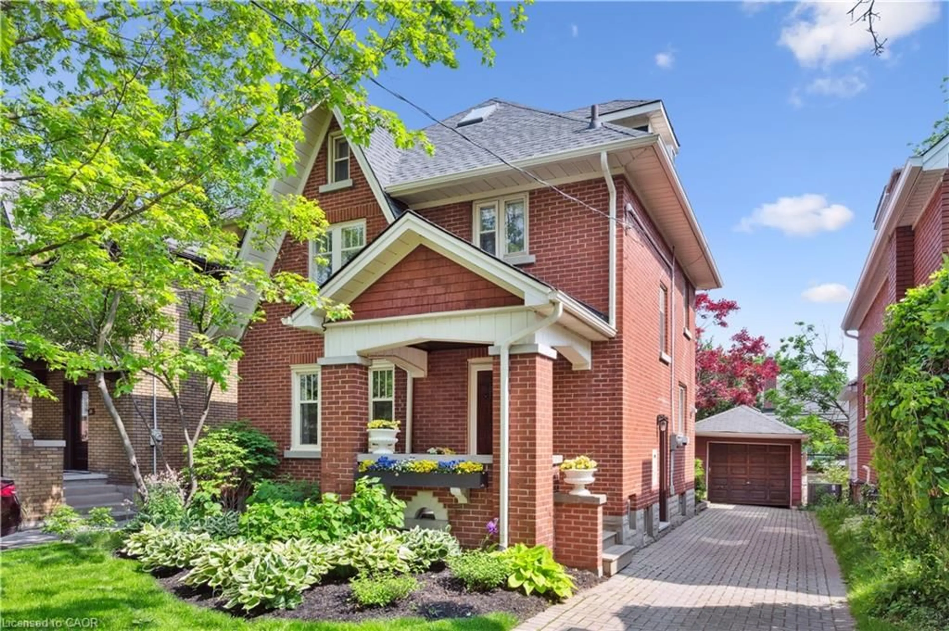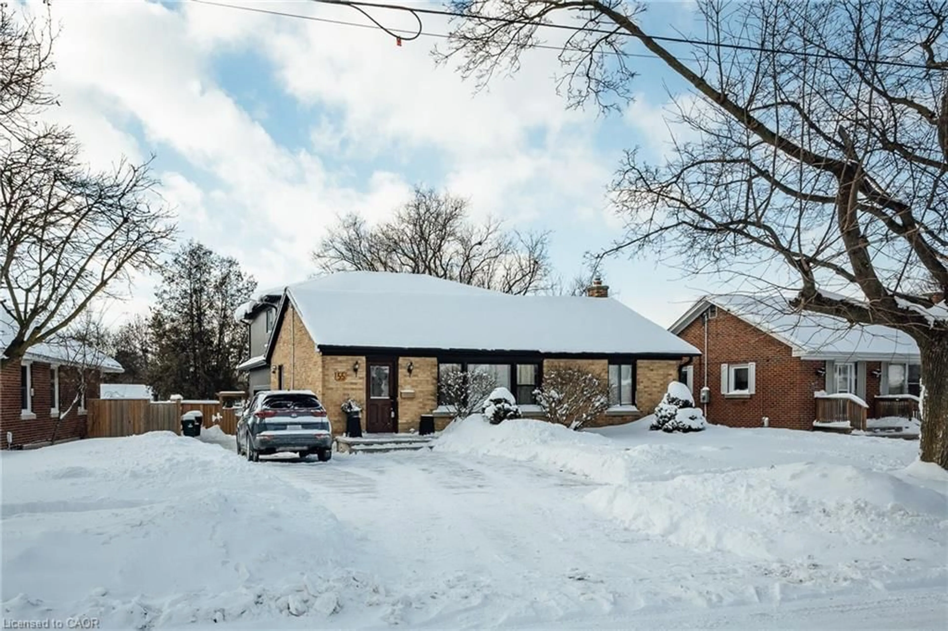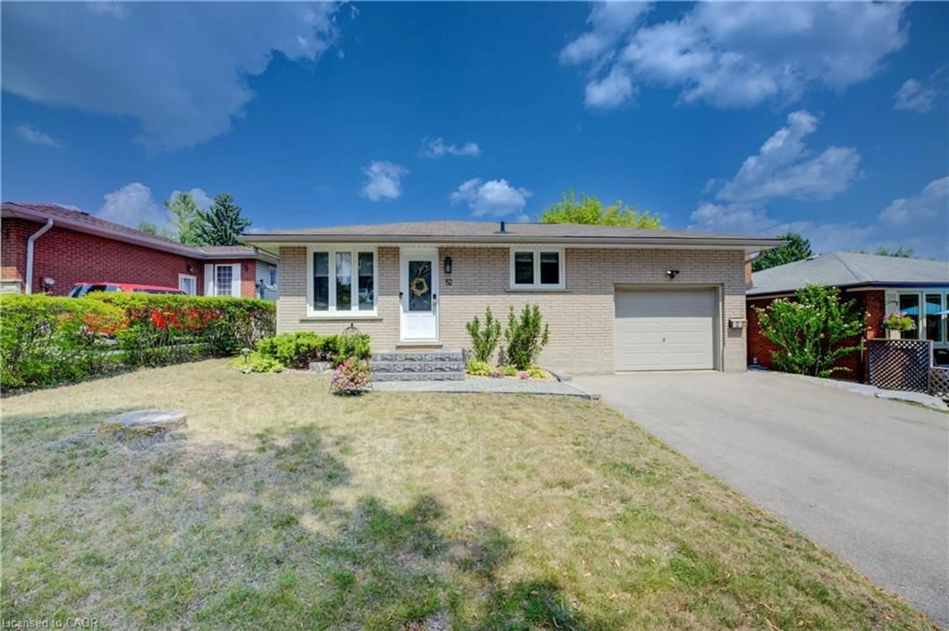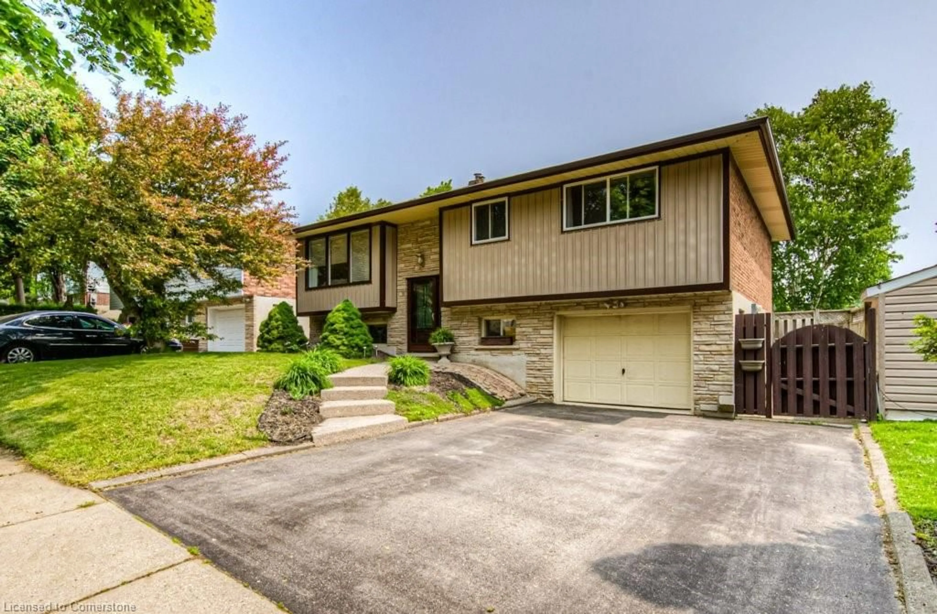Discover the perfect blend of historic charm and modern comfort at 74 Dane Street, ideally located on a quiet one-way street in Kitcheners highly sought-after East Ward, just steps from Downtown (DTK). This character-filled home offers 3 bedrooms, 1.5 bathrooms, and a detached garage, making it a great find in this desirable neighbourhood. Step inside and be greeted by original details that showcase the homes history, seamlessly paired with thoughtful updates. The modernized kitchen features custom wood cabinetry, quartz countertops, and stainless steel appliances (approx. 10 years old). The spacious main floor includes a bright addition with a sliding door that opens to the backyard. The partially fenced yard provides space for gardening, or simply enjoying quiet evenings outdoors. Upstairs, the updated main bath boasts a sleek tiled shower, while the second-floor balcony offers a peaceful retreat where you can start your day soaking in the morning sunshine. The home is carpet-free throughout, adding to its clean, timeless appeal. Situated within walking distance to The Aud, Farmers Market, parks, schools, and all that DTK has to offer, this home combines convenience with character. Whether youre drawn to its historic features or its modern updates, 74 Dane Street is ready to welcome you home.
Inclusions: All Appliances "as is" condition
