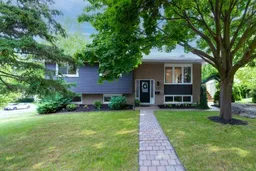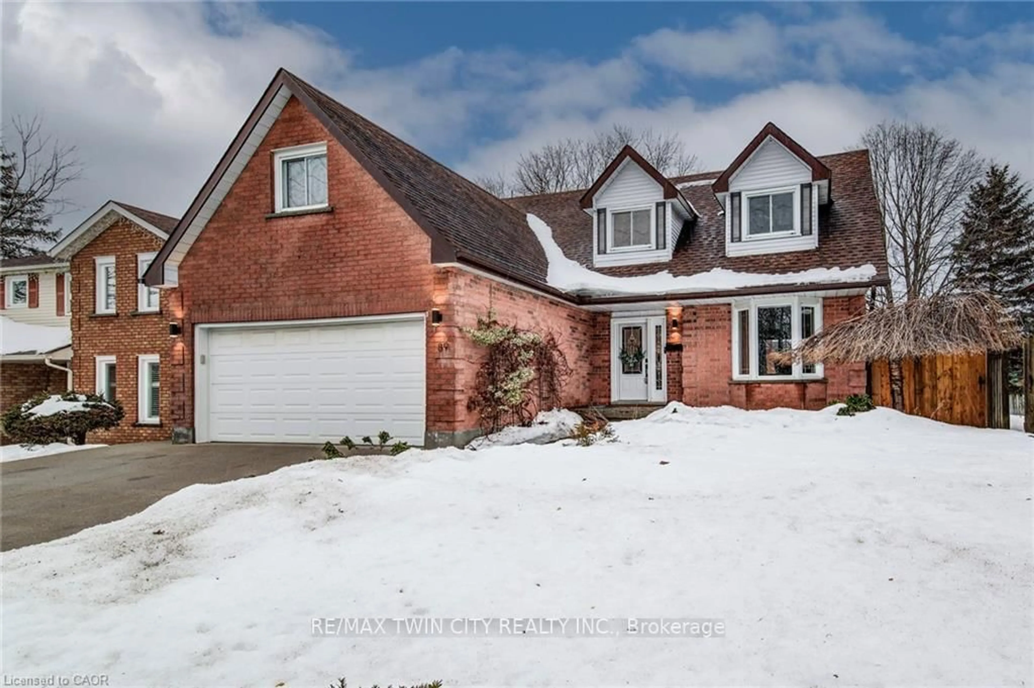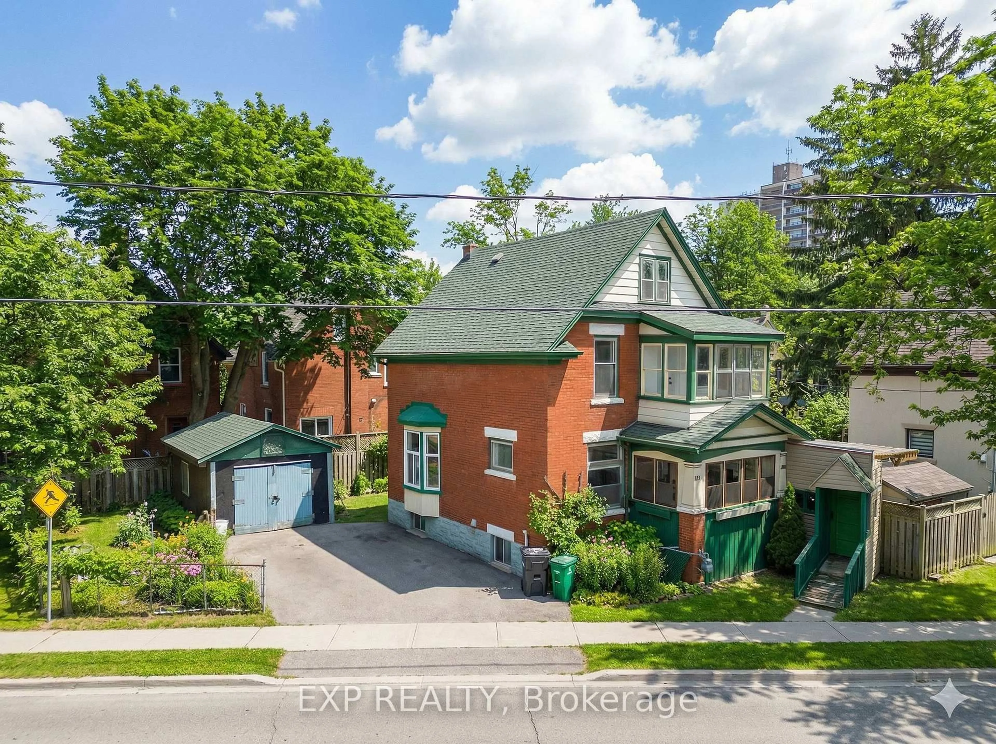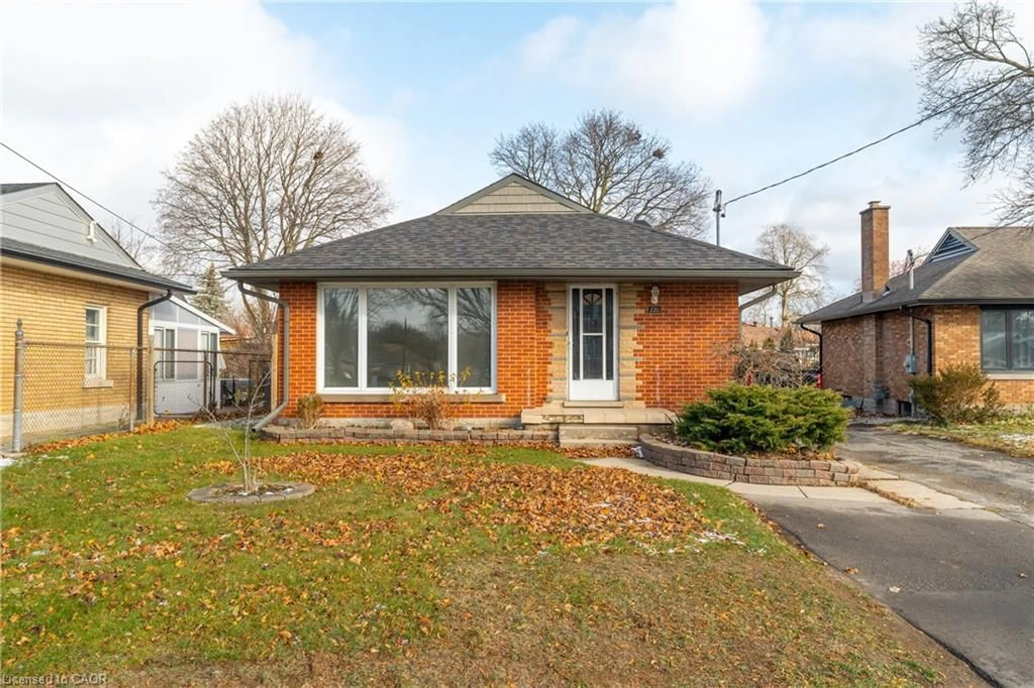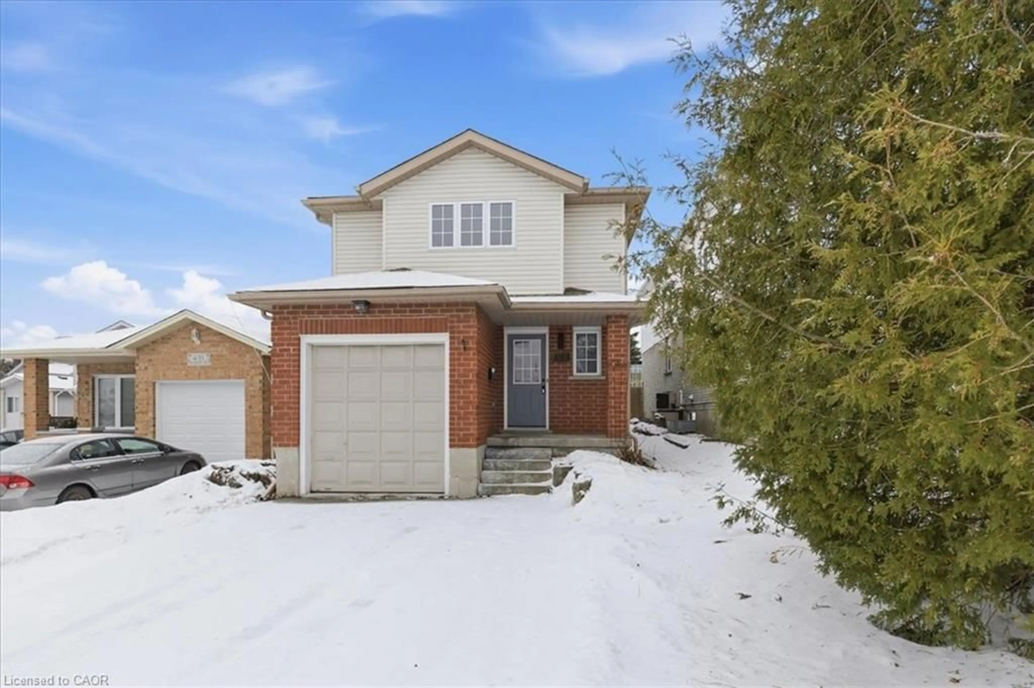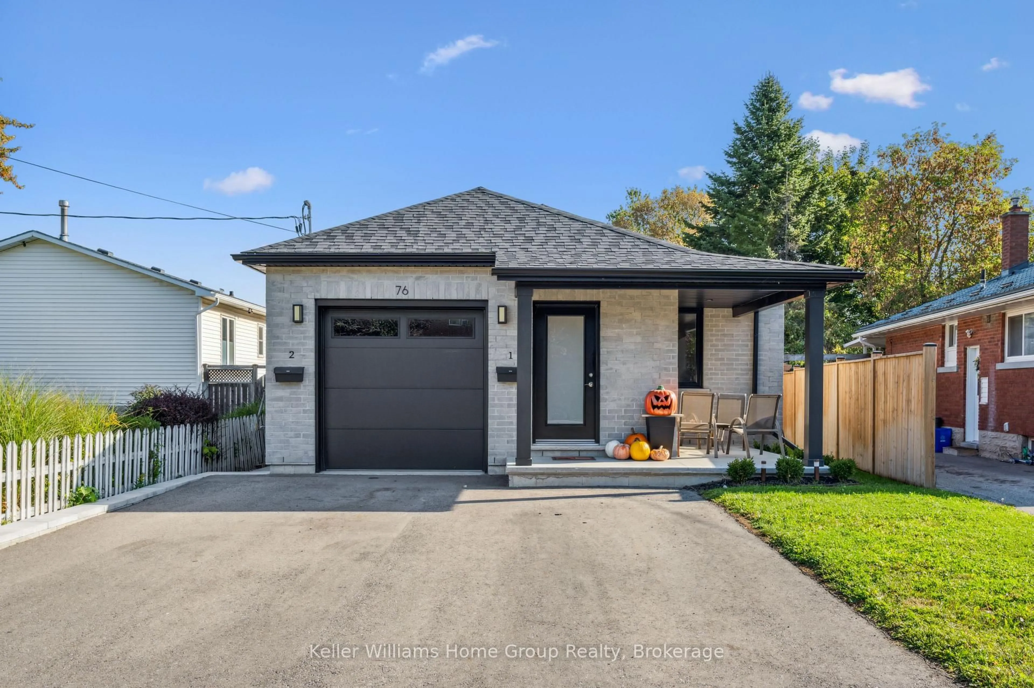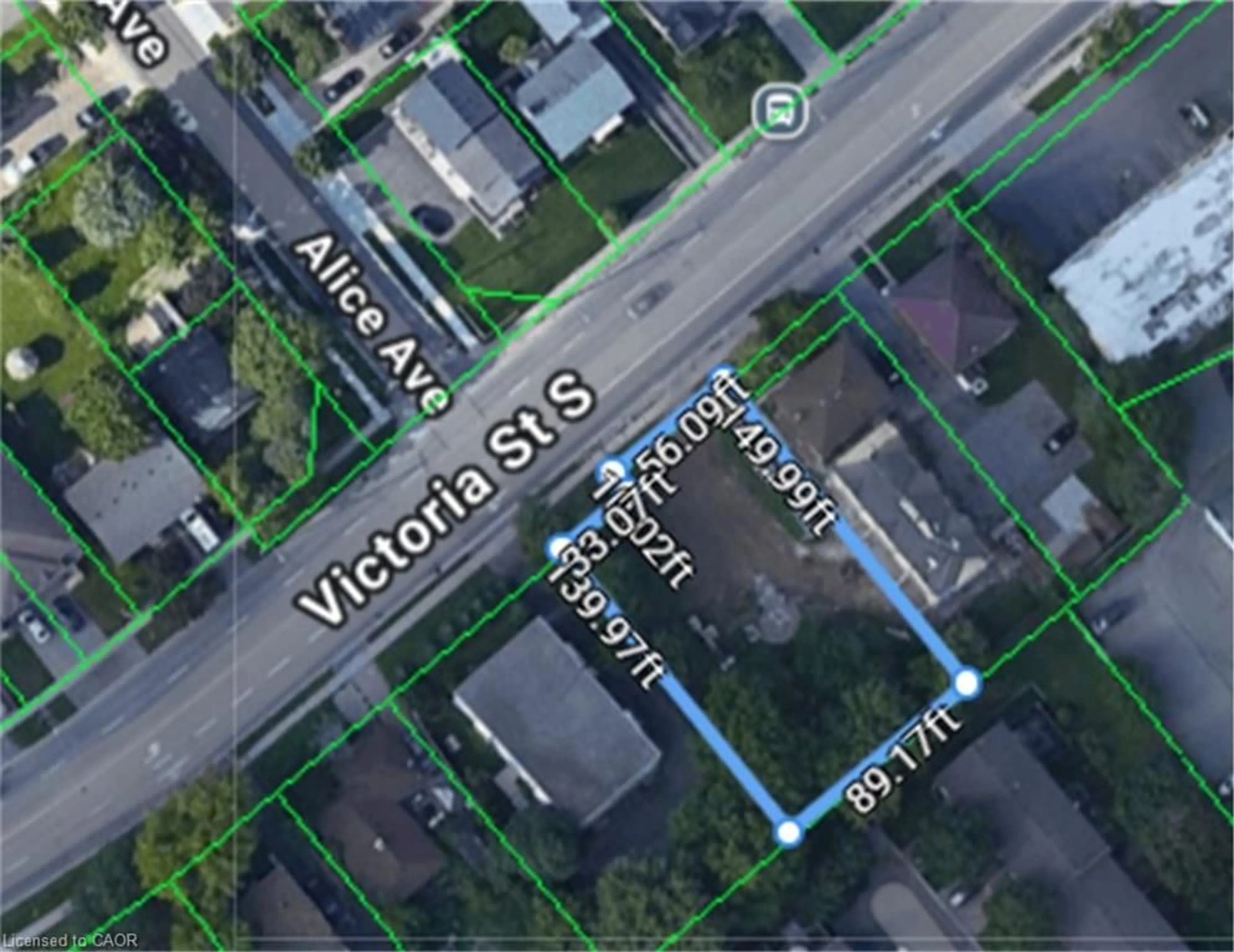This move-in ready raised bungalow in the desirable Country Hills neighbourhood checks all the boxes—and then some! Offering three bedrooms and two full bathrooms, this charming home stands out with a rare and valuable bonus—two driveways and a separate entrance to the lower level—perfect for creating a duplex or in-law suite. Whether you’re looking for extra space for family or a private unit to generate rental income, this flexibility makes the property an excellent way to safeguard against future economic changes and build long-term stability.
The freshly updated exterior includes new vinyl siding (2024), a new garage door (2024), a new side deck (2025), a new roof (2024), and some new windows (2024). A sunny side-yard is perfect for kids, pets, or summer entertaining. Step inside to find a bright and welcoming interior with fresh paint throughout, a modern backsplash (2025), new countertops (2025) and new kitchen flooring (2025). The main floor offers a sun-filled living room overlooking a tree-lined street, an open concept dining-living area, and a well-appointed 4-piece bath.
Downstairs, the fully finished lower level adds even more value with a spacious rec room, a versatile home office (currently used as a guest bedroom), and a modern 3-piece bath. With direct garage access and clear potential for a separate suite or income-producing unit, this level provides a smart opportunity for multi-generational living, a teen retreat, or a home-based business.
Located just a short walk from parks, schools, shopping, restaurants, and transit, this home is ideal for first-time buyers, investors, or downsizers who want not only comfort and convenience, but also future financial flexibility.
Inclusions: Negotiable
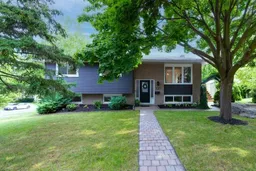 29
29