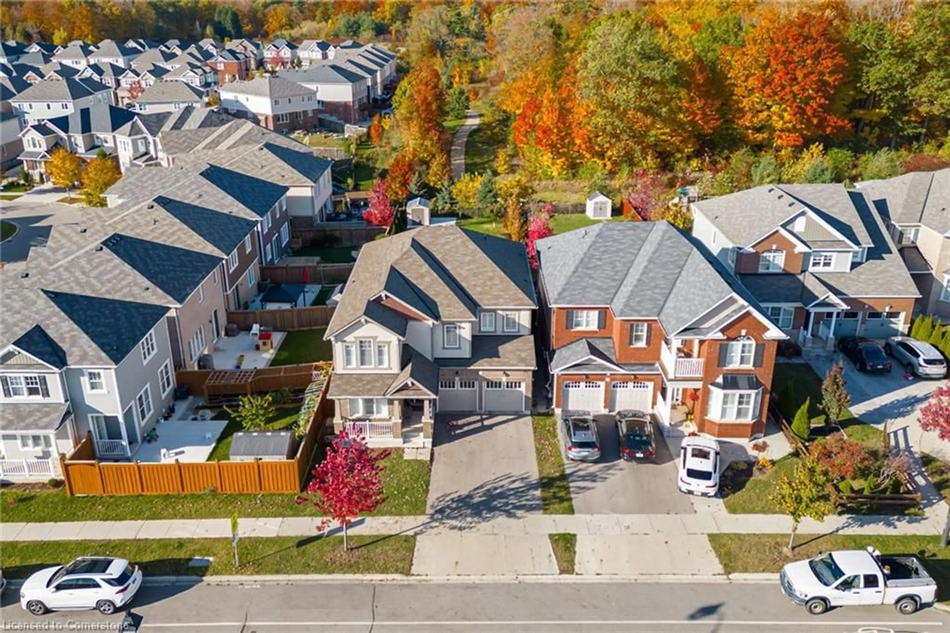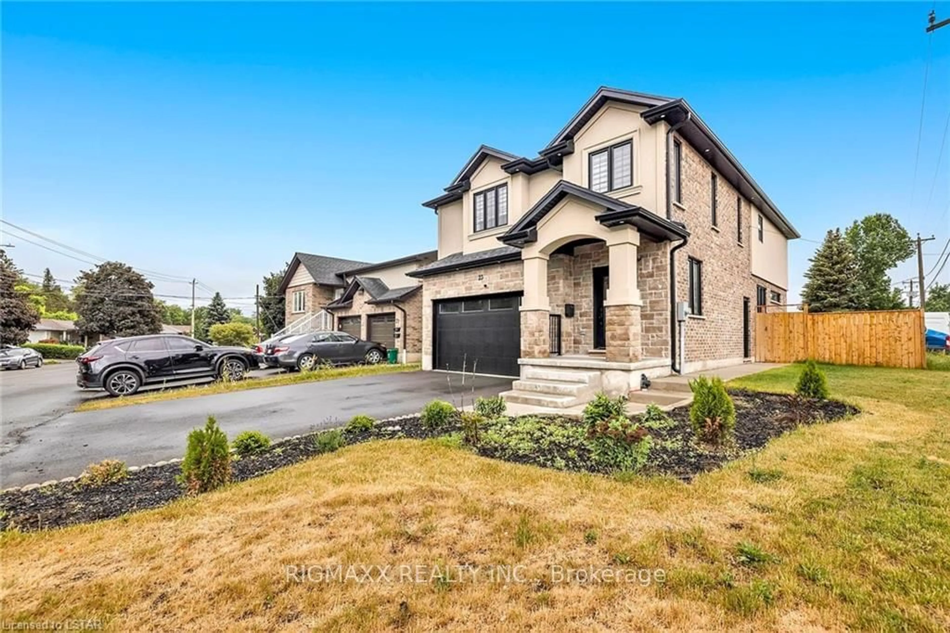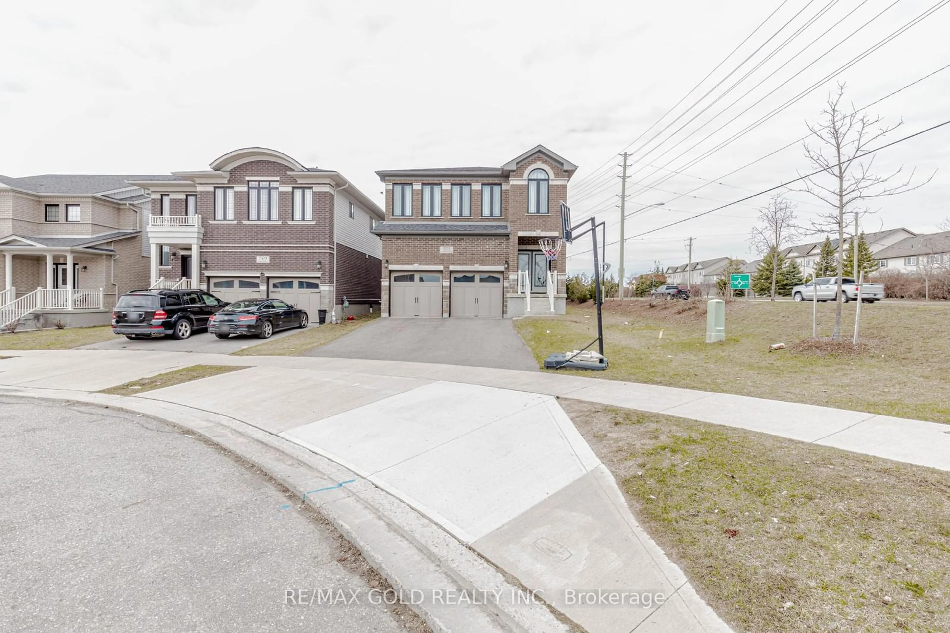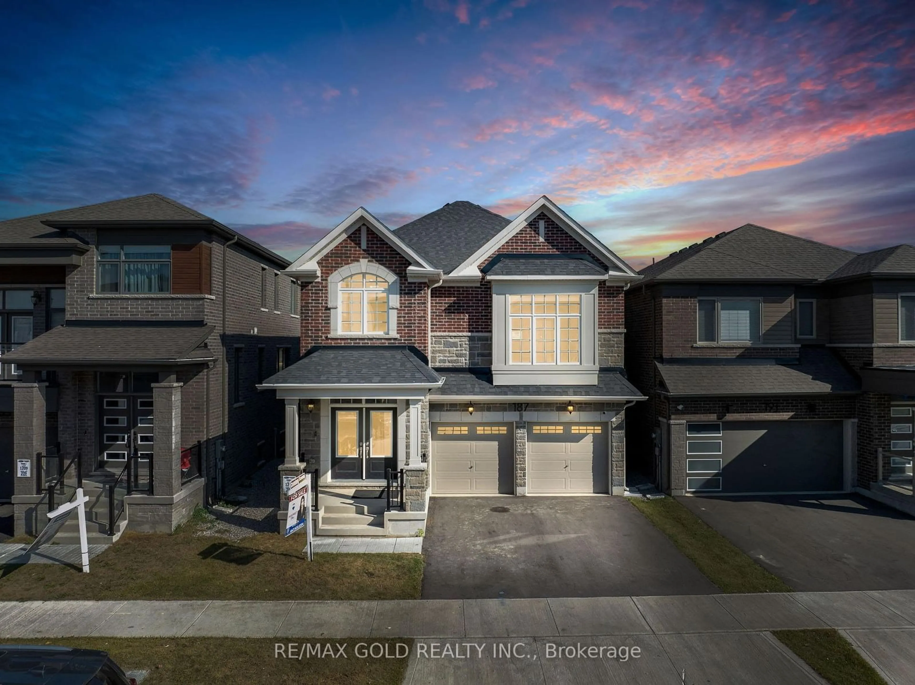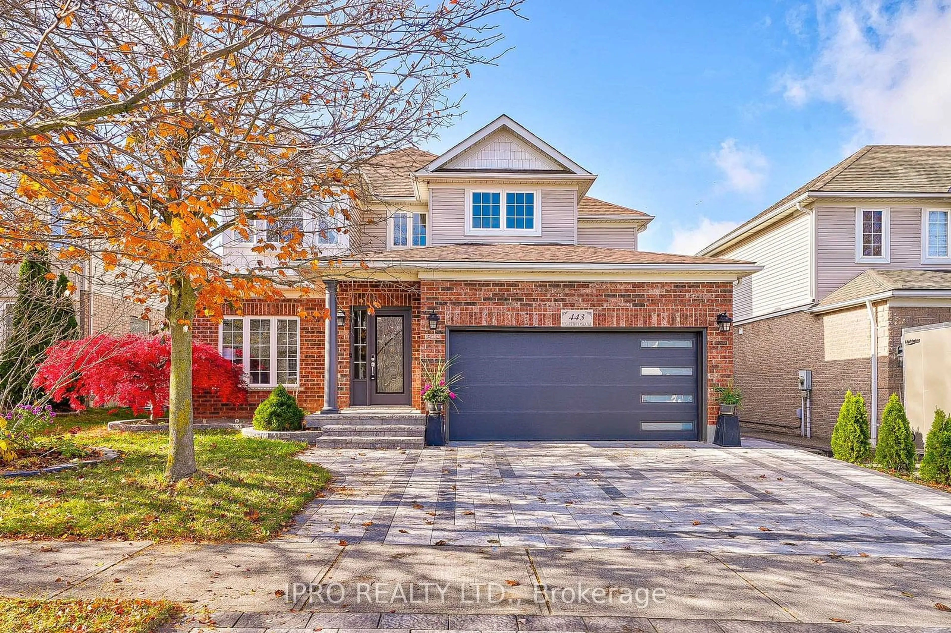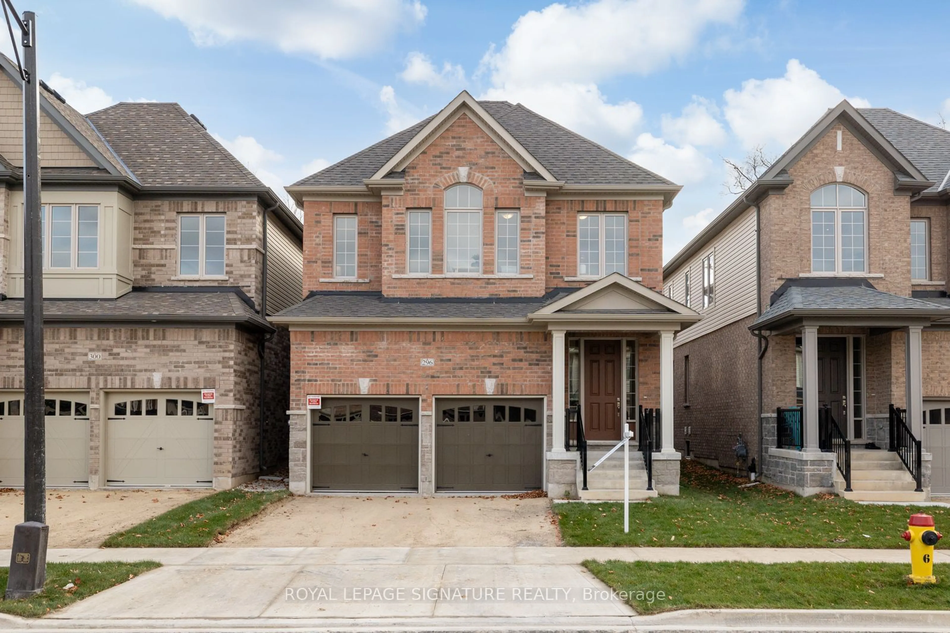Welcome to 244 Michener Crescent, a charming home nestled in the highly sought-after Idlewood/Lackner Woods neighborhood of Kitchener, renowned for its strong sense of community. This spacious family home sits on a premium 62ft x 118ft lot and offers 2665sqft of living space above ground, plus an additional 1420sqft in the finished walkout basement with separate entrances—perfect for an in-law suite or a growing family! Inside, you’ll find 5 spacious bedrooms (4+1), 3 full bathrooms, and 1 half bathroom. The main floor features a grand entrance with double entry doors, a formal dining room and office with original hardwood flooring, an eat-in kitchen with solid oak cabinetry, a large family room with a cozy fireplace, and a convenient main floor laundry/mudroom and powder room. The second floor boasts 4 spacious bedrooms (trust me - they don't make them like this anymore!), including a primary bedroom with a walk-in closet and a 4-piece ensuite, along with a second 5-piece bathroom. The walkout basement includes a large recreation room, a separate living room with french doors leading to the backyard, a bonus bedroom, and a 3-piece bathroom. Additional features include an attached double car garage with direct access to the basement, private triple-wide driveway with parking for 3 vehicles, large raised deck off the kitchen, fully fenced backyard with lush landscaping, a lower-level patio, and an entertainer’s deck with a fire pit. Recent updates include exterior lighting (24'), kitchen countertops (24'), stove range hood (24'), interior paint (24'), interior electrical switches and receptacles (24'), roof (21'), and renovated second-floor bathroom (18'). Located close to top-rated schools, trails, the Grand River, Chicopee Ski Hill, and major expressways, this well-maintained home has been cherished for 25 years and is ready for it’s next loving family. Don’t miss this opportunity to own a beautiful home in a prime location! Not holding offers!
Inclusions: Carbon Monoxide Detector,Dishwasher,Dryer,Freezer,Garage Door Opener,Microwave,Range Hood,Refrigerator,Smoke Detector,Stove,Washer,Window Coverings,Deep Freezer (Basement), Play-Set (Backyard), Fire-Pit (Backyard), Tv Wall Mounts.
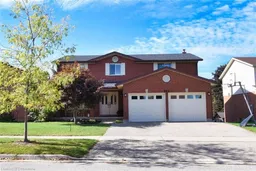 50
50

