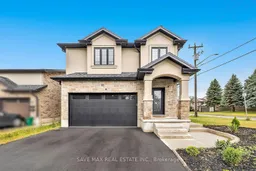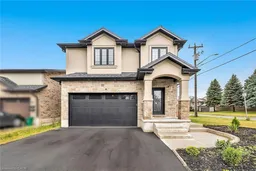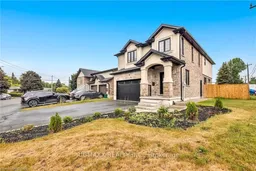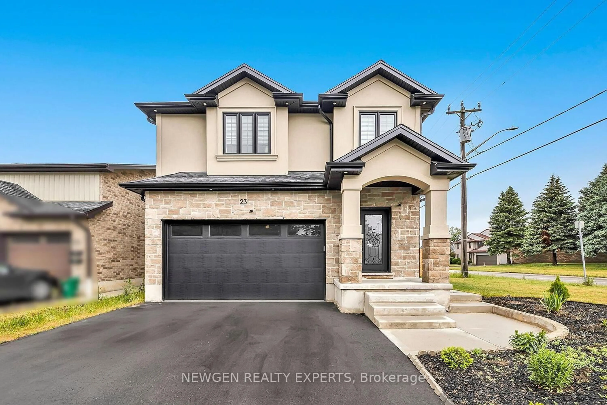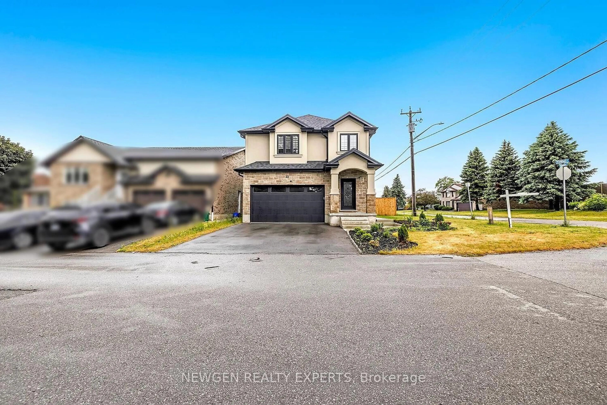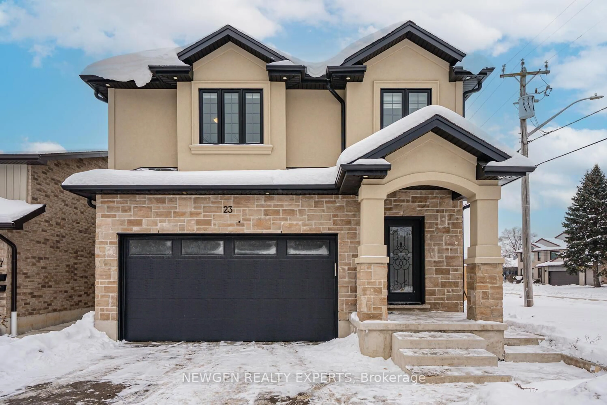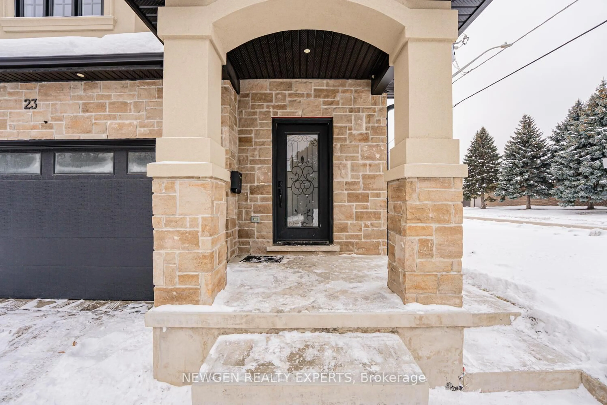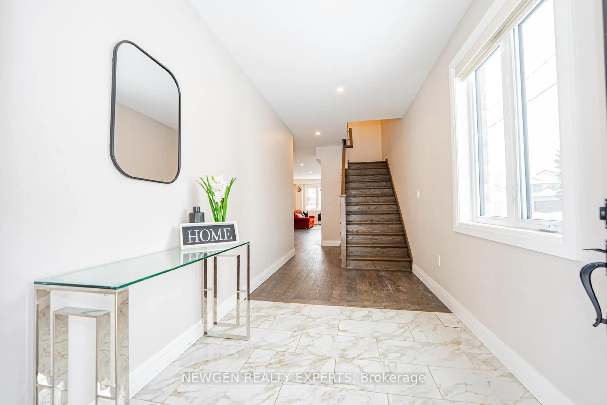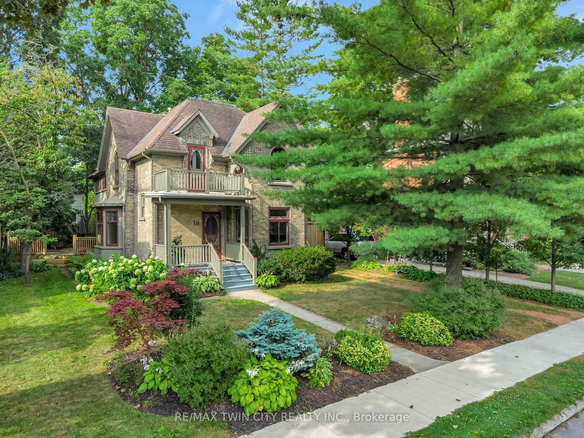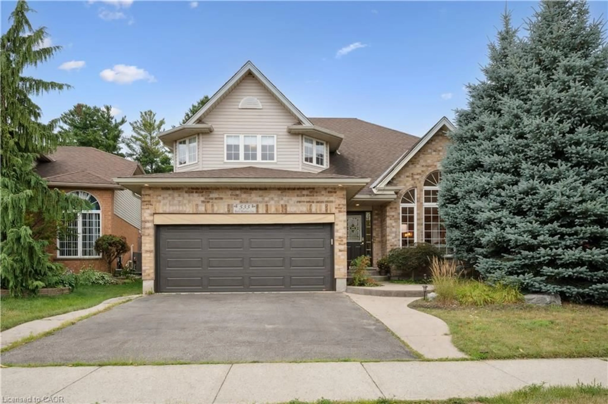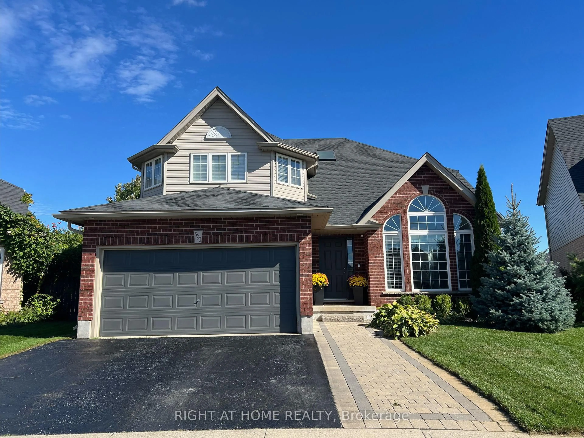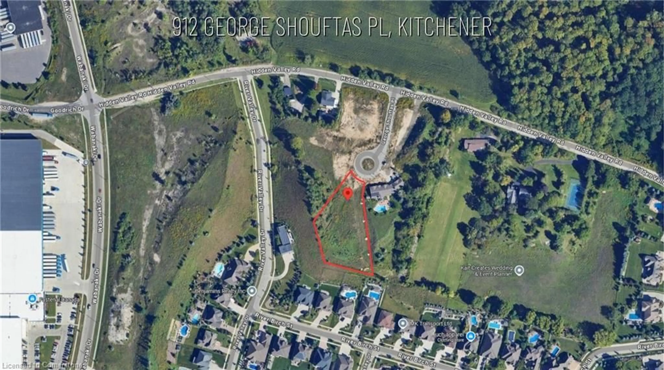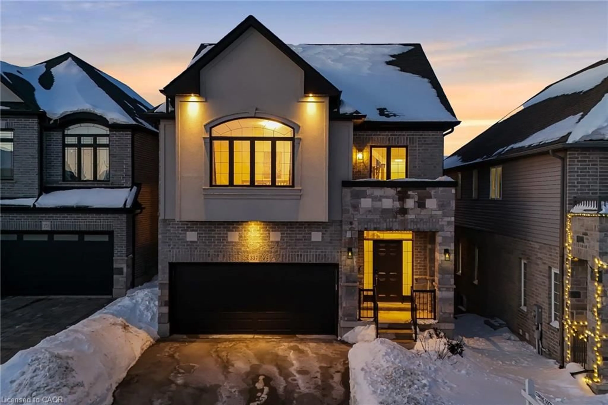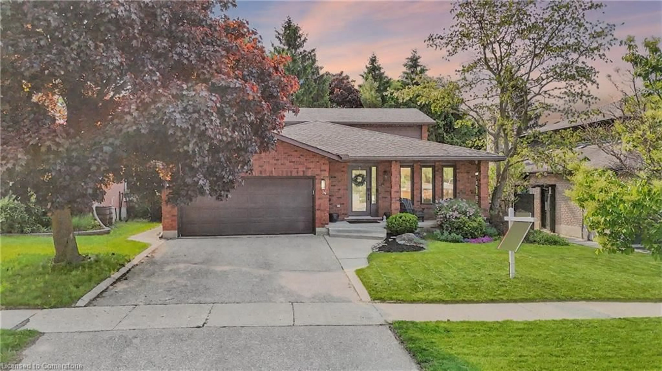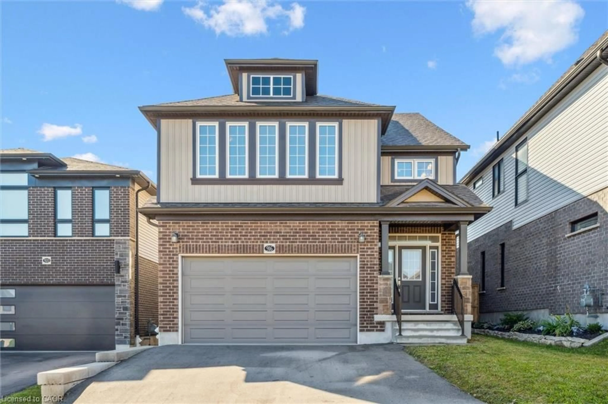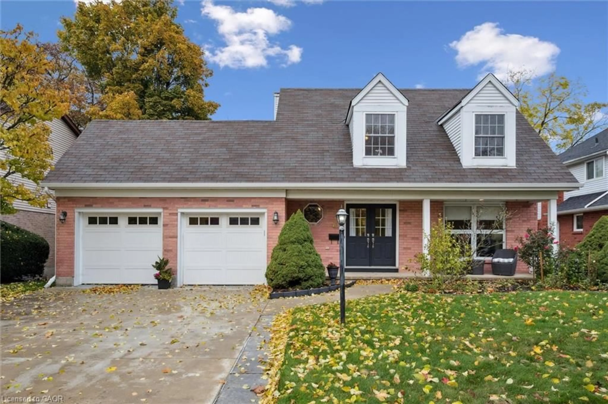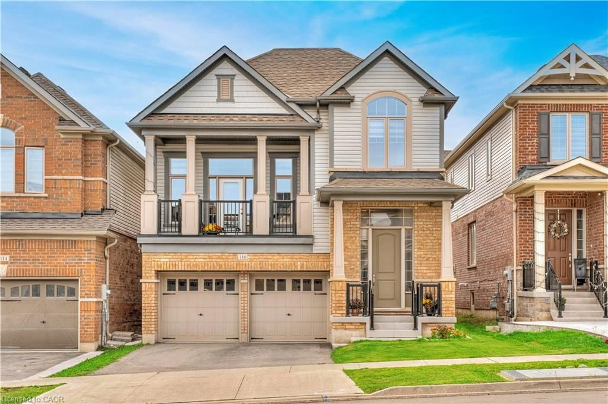23 Forfar Ave, Kitchener, Ontario N2B 2Z7
Contact us about this property
Highlights
Estimated valueThis is the price Wahi expects this property to sell for.
The calculation is powered by our Instant Home Value Estimate, which uses current market and property price trends to estimate your home’s value with a 90% accuracy rate.Not available
Price/Sqft$517/sqft
Monthly cost
Open Calculator
Description
Stunning!! Highly Upgraded Detached Home (2021 Built) on a premium corner lot in one of Kitchener's most sought-after locations. Offering over 3,200 sq ft of total living space, this home is ideal for families, investors, or multi-generational living. Features 4 spacious bedrooms and multiple beautifully upgraded washrooms, including a luxurious primary ensuite with a stand-alone tub, custom cabinetry, and frameless glass shower. The open-concept main floor boasts 9' ceilings, upgraded porcelain tiles, oak hardwood flooring, pot lights, and elegant light fixtures throughout. The chef-inspired kitchen includes stainless steel appliances, quartz countertops, center island, backsplash, and wine fridge-perfect for entertaining. A separate side entrance leads to a fully finished basement with bedroom, kitchen, living area, and 3-piece washroom, offering excellent rental income potential or private space for extended family. 200 Amp connection. Professionally landscaped with concrete work all around, a generous backyard, no sidewalk, and parking for up to 6 cars (4 driveway + 2 garage). Prime location close to shopping, transit, plazas, schools, and all amenities. Excellent opportunity to live in or invest-this home is a must-see!
Property Details
Interior
Features
Main Floor
Living
0.0 x 0.0hardwood floor / Pot Lights / Open Concept
Dining
0.0 x 0.0hardwood floor / Open Concept
Kitchen
0.0 x 0.0hardwood floor / Stainless Steel Appl / Centre Island
Exterior
Features
Parking
Garage spaces 2
Garage type Built-In
Other parking spaces 4
Total parking spaces 6
Property History
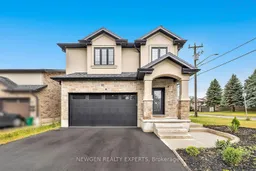 48
48