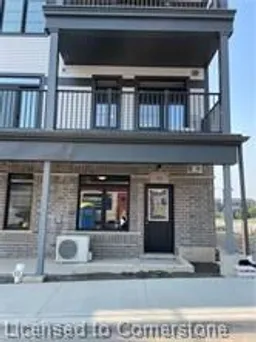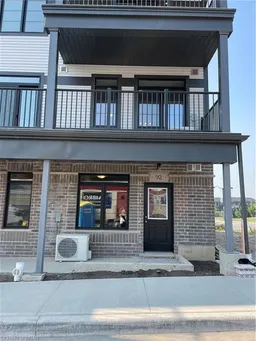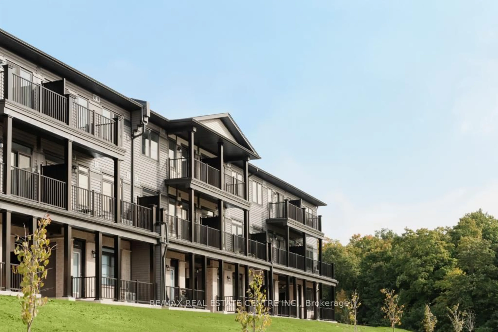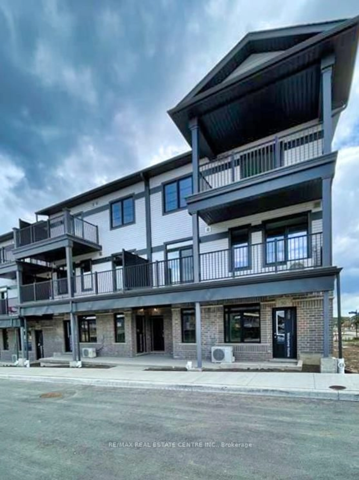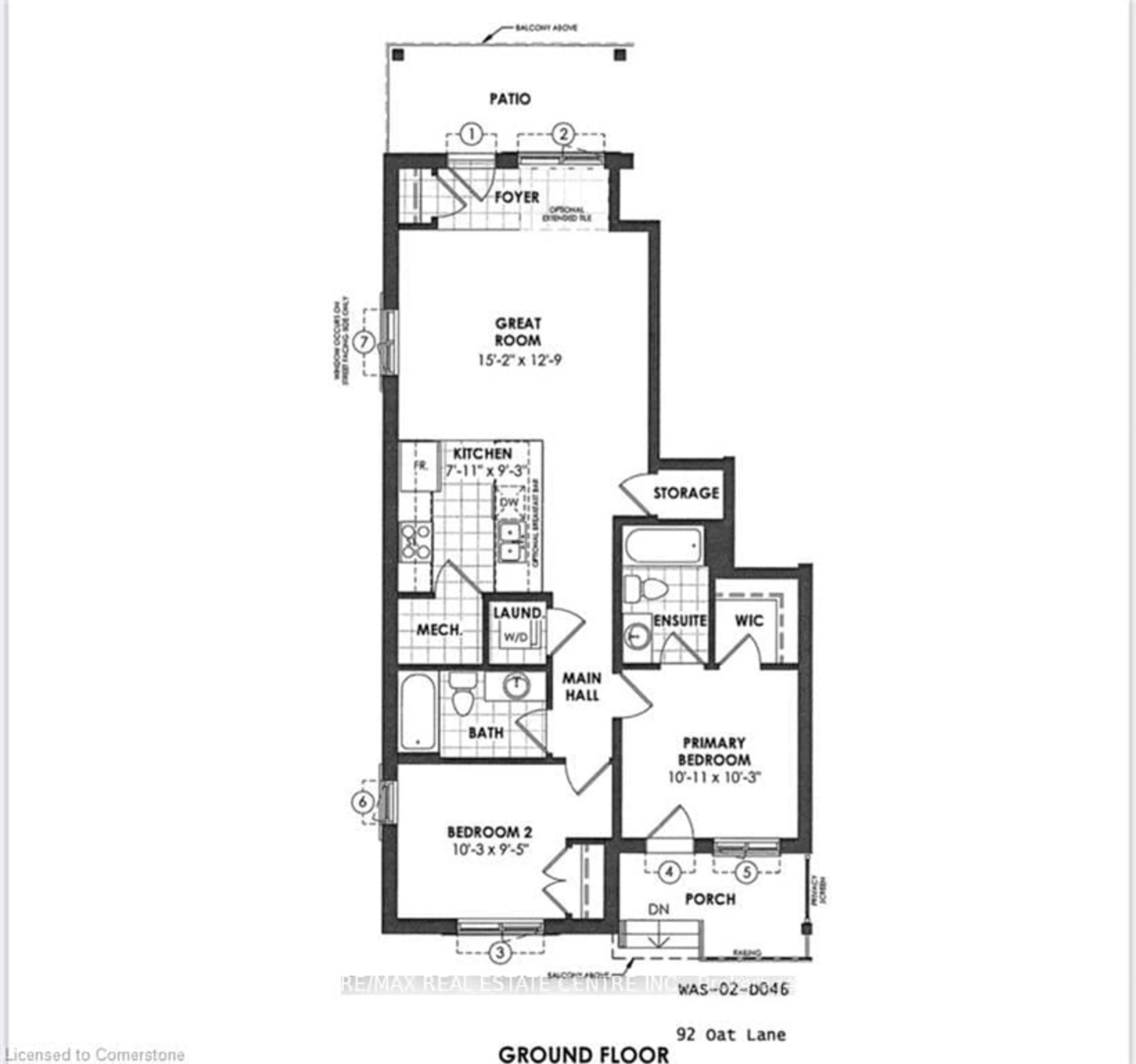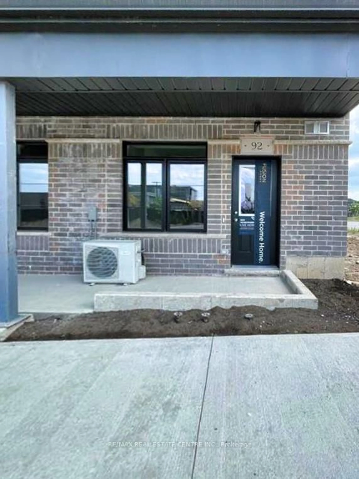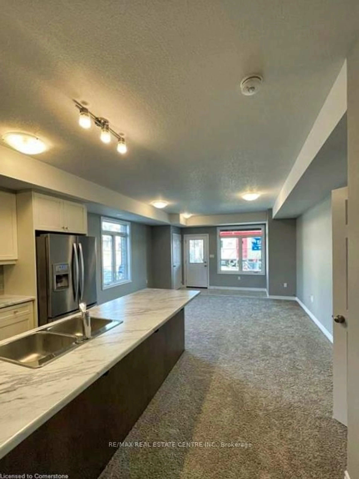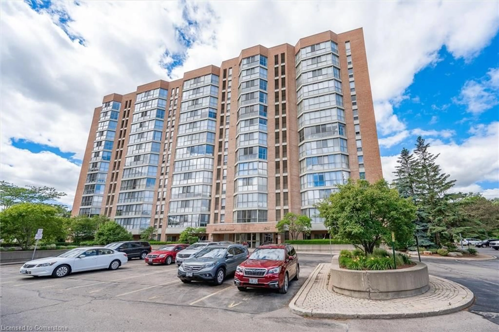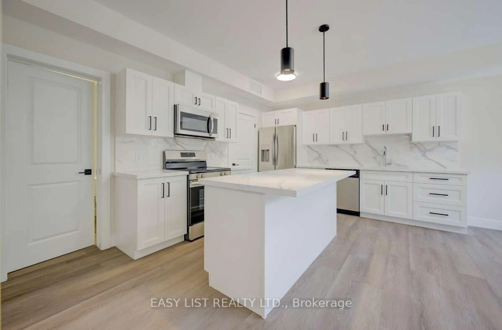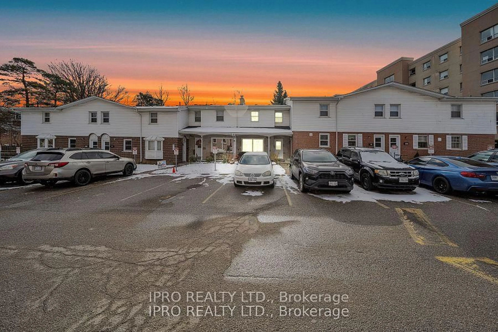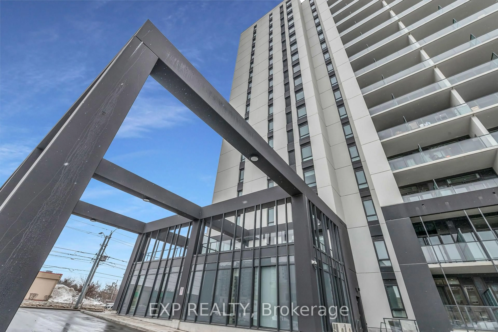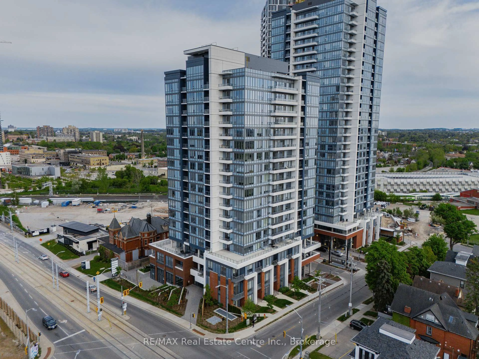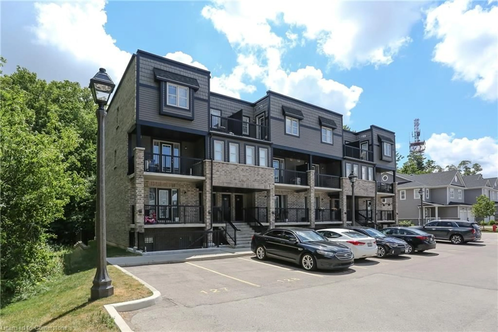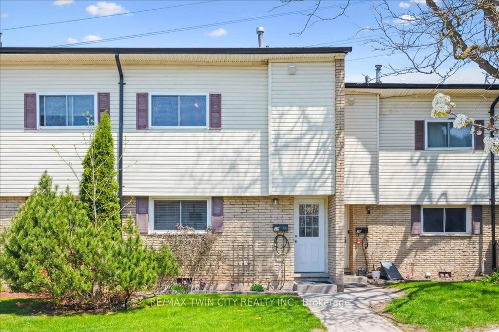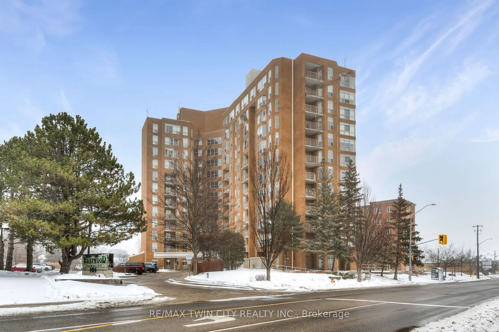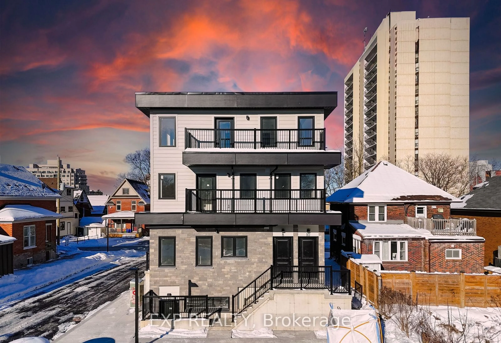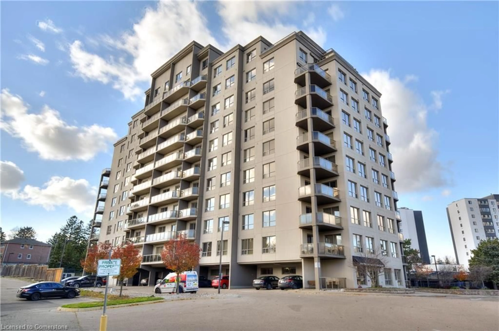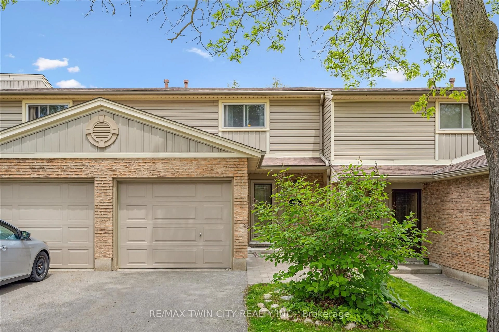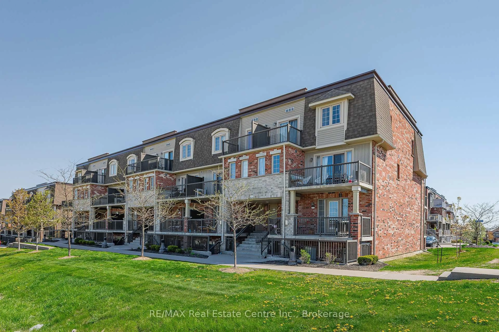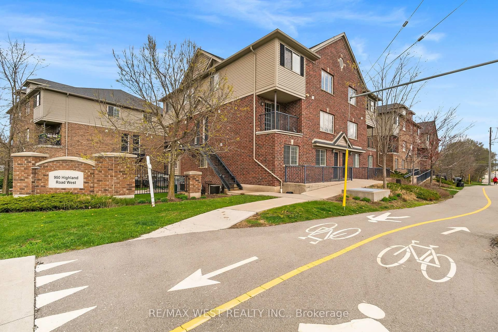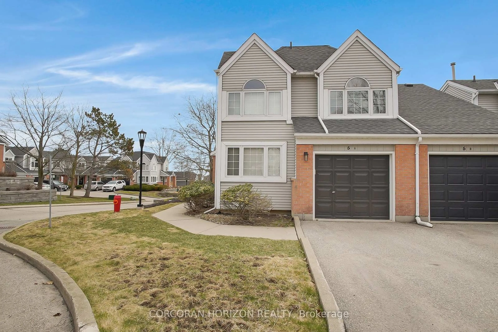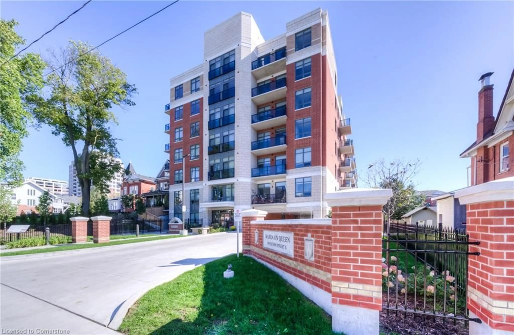92 OAT Lane, Kitchener, Ontario N2R 0S8
Contact us about this property
Highlights
Estimated valueThis is the price Wahi expects this property to sell for.
The calculation is powered by our Instant Home Value Estimate, which uses current market and property price trends to estimate your home’s value with a 90% accuracy rate.Not available
Price/Sqft$528/sqft
Monthly cost
Open Calculator

Curious about what homes are selling for in this area?
Get a report on comparable homes with helpful insights and trends.
*Based on last 30 days
Description
BRIGHT, BEAUTIFUL END UNIT NOW AVAILABLE FOR SALE IN KITCHENER'S WALLACETON COMMUNITY!! This master-planned community located in Huron Park is close to many amenities which include shopping, restaurants, schools, community/rec centre, trails, highways and much more. 92 Oat Lane is a stunning bungalow-style stacked town unit offering ease of access and functionality. The well-designed "Coral" floor plan showcases a spacious and open-concept layout. The large great room flows into the kitchen which boasts an abundance of storage, an extensive breakfast bar and gorgeous stainless steel appliances. The primary bedroom features an ensuite and walk-in closet, and provides access to a desirable porch area-the perfect retreat for a morning coffee!! The main bath is conveniently located right next to the spacious second bedroom. The in-unit laundry is an added bonus!! As this home is an end unit, there is the benefit of extra privacy, and additional natural light! Bungalow style unit no staris at all, perfect for senirs with mobility issues or families with young kids. Exterior maintenance-lawn care, snow removal, garbage pick-up are all included!! Schedule your appointment to view this home today-it shows beautifully!!!
Property Details
Interior
Features
Ground Floor
Living
4.63 x 3.93Kitchen
2.17 x 2.83Breakfast Bar
Primary
3.08 x 3.144 Pc Ensuite / W/I Closet / W/O To Porch
2nd Br
3.14 x 2.89Exterior
Parking
Garage spaces -
Garage type -
Total parking spaces 1
Condo Details
Amenities
Visitor Parking
Inclusions
Property History
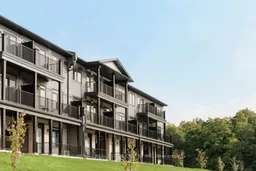 24
24