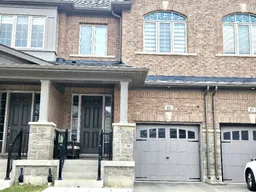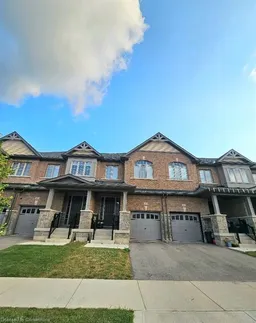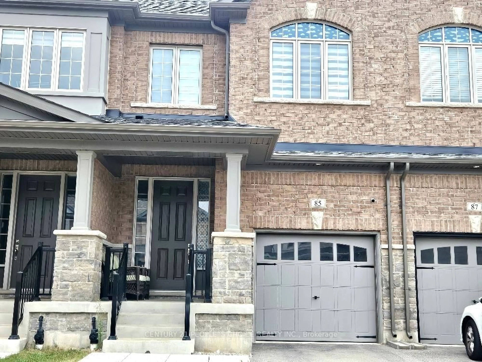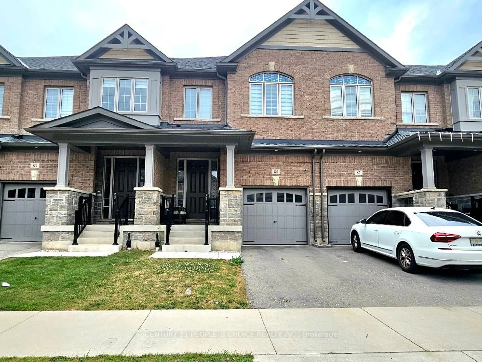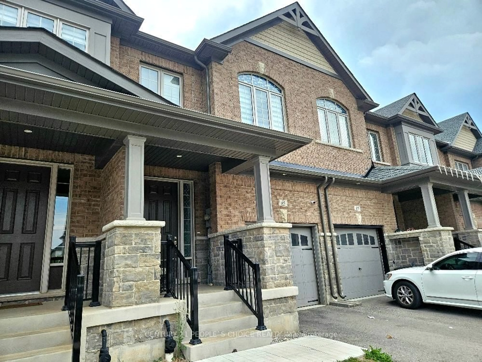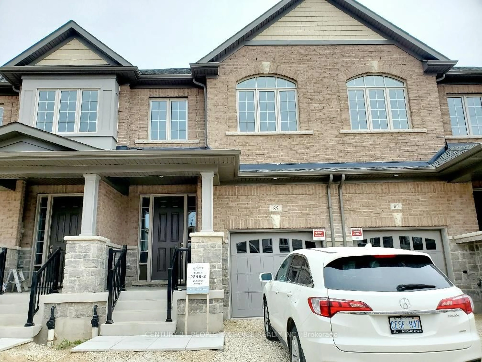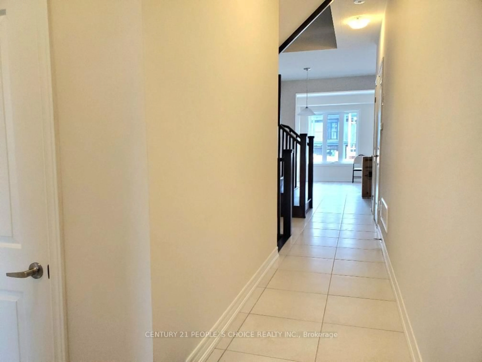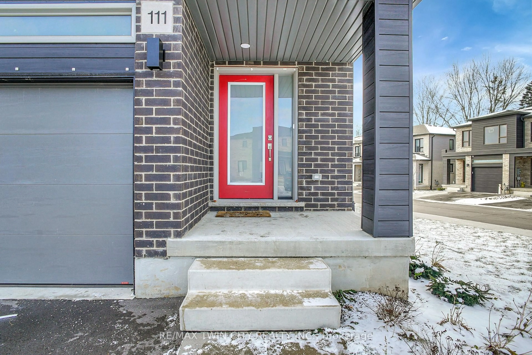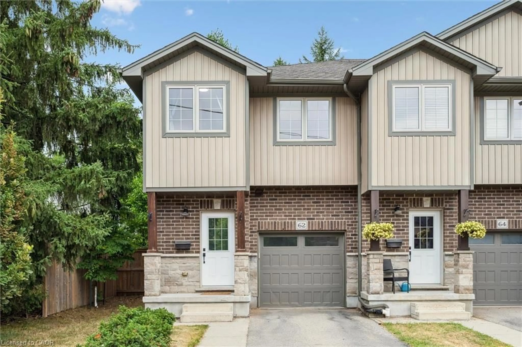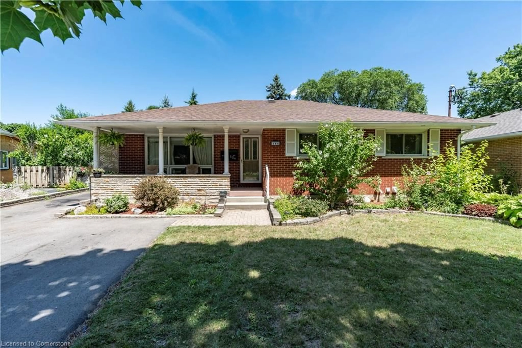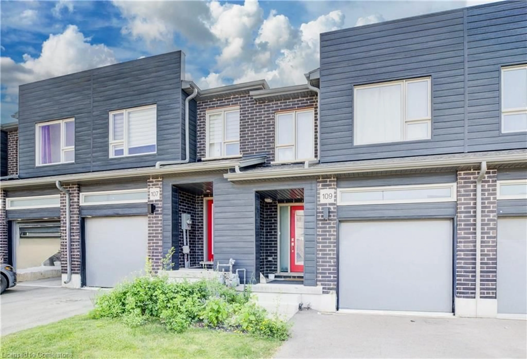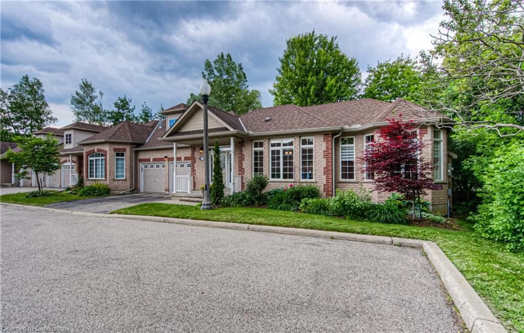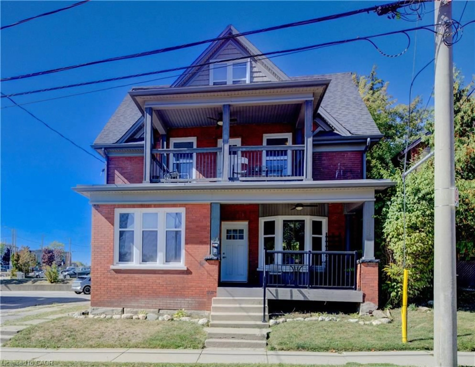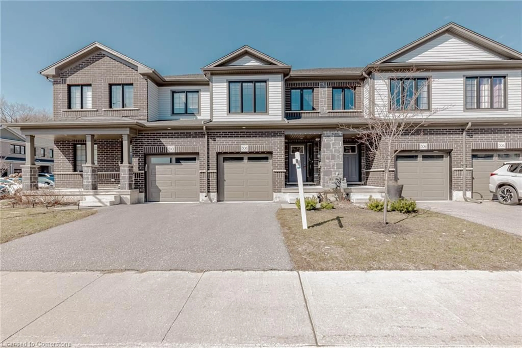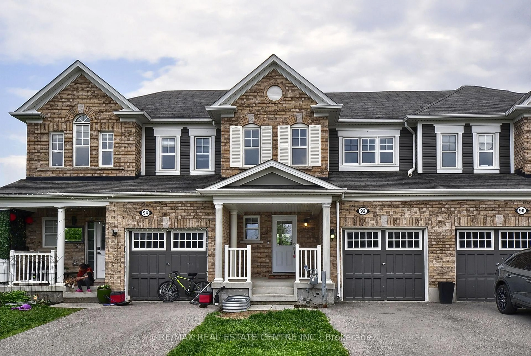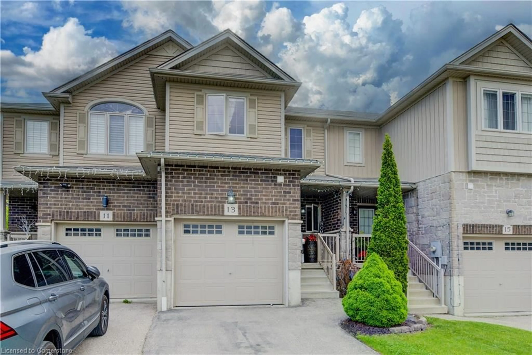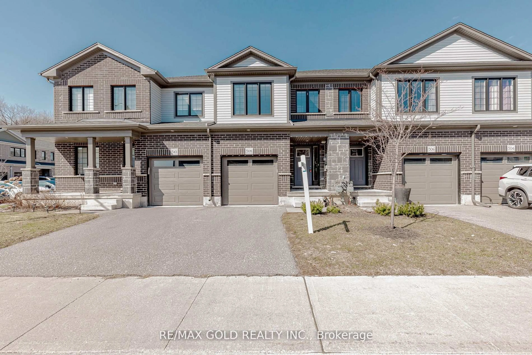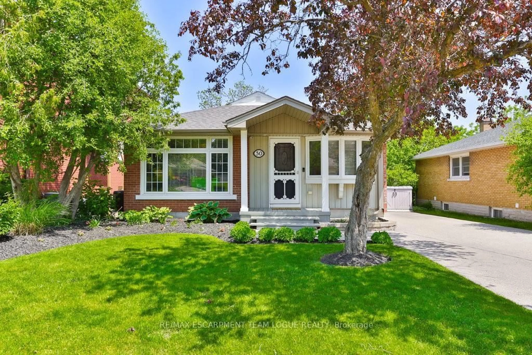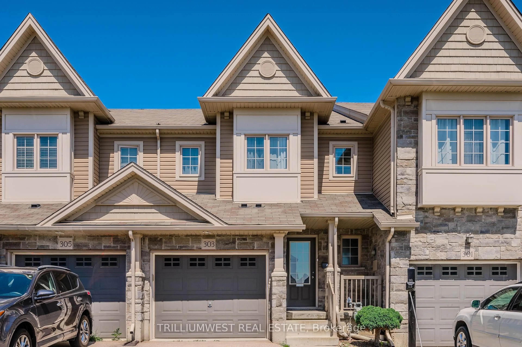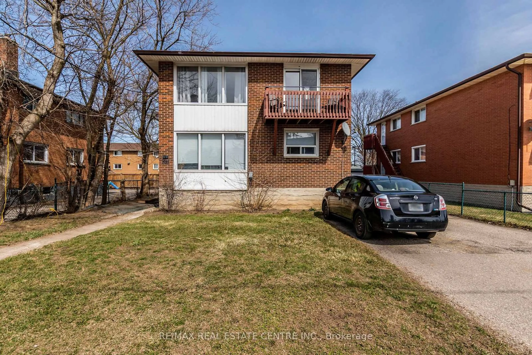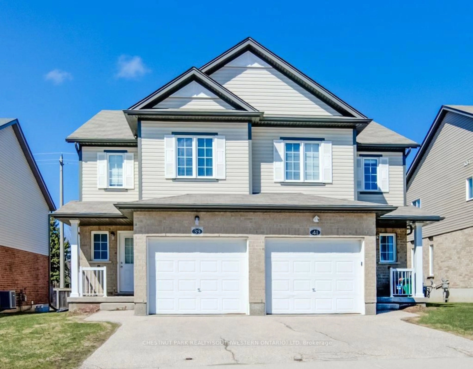85 Gloria St, Kitchener, Ontario N2R 0R4
Contact us about this property
Highlights
Estimated valueThis is the price Wahi expects this property to sell for.
The calculation is powered by our Instant Home Value Estimate, which uses current market and property price trends to estimate your home’s value with a 90% accuracy rate.Not available
Price/Sqft$466/sqft
Monthly cost
Open Calculator

Curious about what homes are selling for in this area?
Get a report on comparable homes with helpful insights and trends.
+5
Properties sold*
$765K
Median sold price*
*Based on last 30 days
Description
Beautiful 3-year-old spacious 2 Story freehold Townhouse. This townhouse features 3 Bedrooms, 4 Washrooms, with 9' Ceilings on the Main Floor, 9' ceilings in the Finished Basement and 9' high tray ceiling in Master bedroom. The master bedroom has large walk-in closet & 4pc en-suite with stunning freestanding tub & glass shower. The 2nd floor has 3pc main bath conveniently close to 2nd & 3rd bedrooms. The laundry is located very conveniently on 2nd floor. The finished basement also offers a full 3Pc Washroom with Standing Shower. Basement space can be used as a 4th Bedroom or Family Room and has lots of storage space in furnace room. Main floor has a Modern and spacious open concept kitchen with Upgraded Kitchen cabinets and Quartz Countertop. The kitchen also features a double sink and upgraded top of the line Samsung Appliances. The home also features an Electric Fireplace in the great room, sliding patio doors with access to the back yard and access to the garage from the Mud Room. The whole home is outfitted with Zebra Blinds on all windows, Oak Stairs & open to below landing area 2nd floor. This home is steps away from a large park & conveniently located walking distance to Elementary public and catholic schools and local daycare. Very Convenient Location close to 401, and also walking distance to Longo's plaza, McDonalds, Tim Hortons, Burger King, Scotia bank, RBC and many more businesses, Full of Natural Light and Very Spacious 1986 sq ft including 380 Sq Ft basement. Vacant house, flexible closing, showing any time.
Property Details
Interior
Features
Main Floor
Powder Rm
0.0 x 0.02 Pc Bath / Ceramic Floor
Pantry
0.0 x 0.0Great Rm
5.73 x 3.35Combined W/Dining / W/O To Yard / hardwood floor
Kitchen
3.38 x 2.31Combined W/Dining / Tile Floor / Large Window
Exterior
Features
Parking
Garage spaces 1
Garage type Built-In
Other parking spaces 1
Total parking spaces 2
Property History
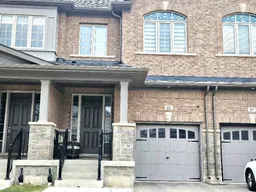
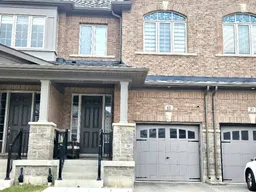 49
49