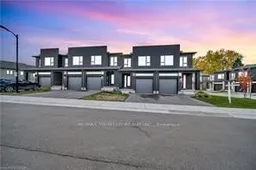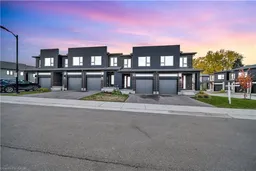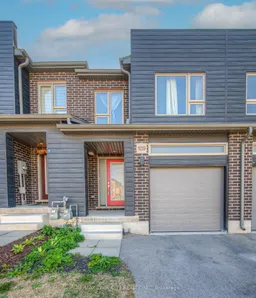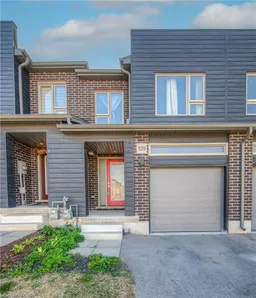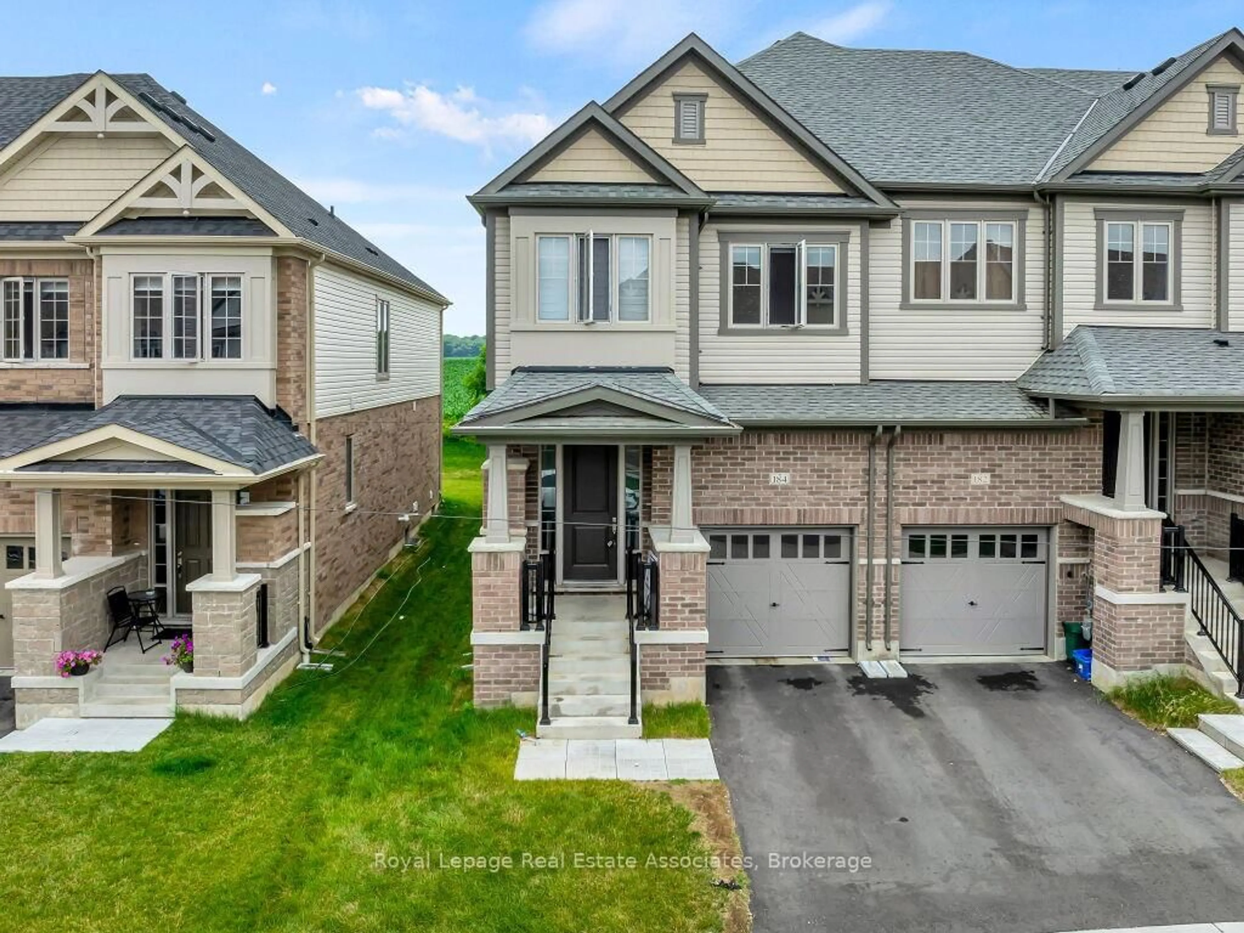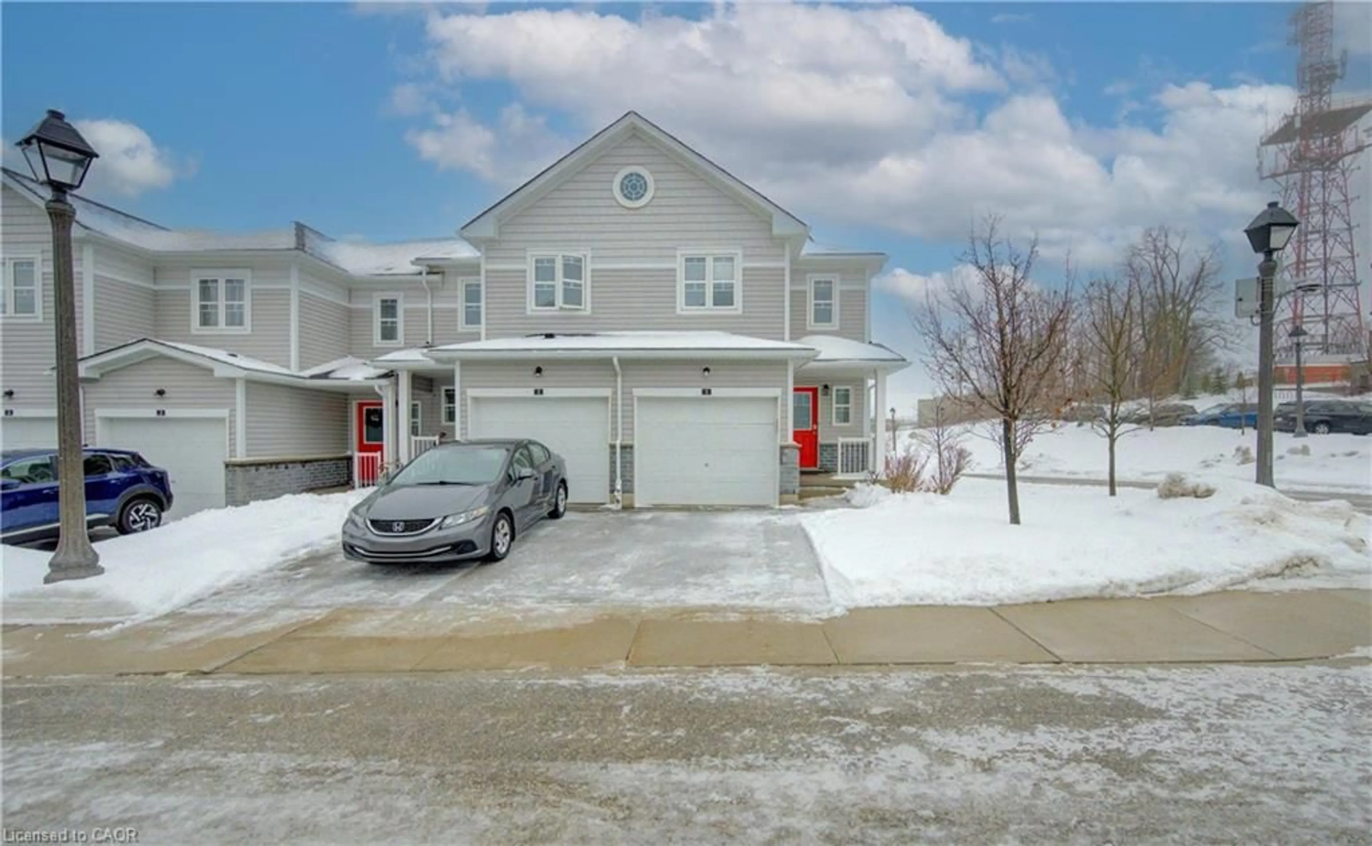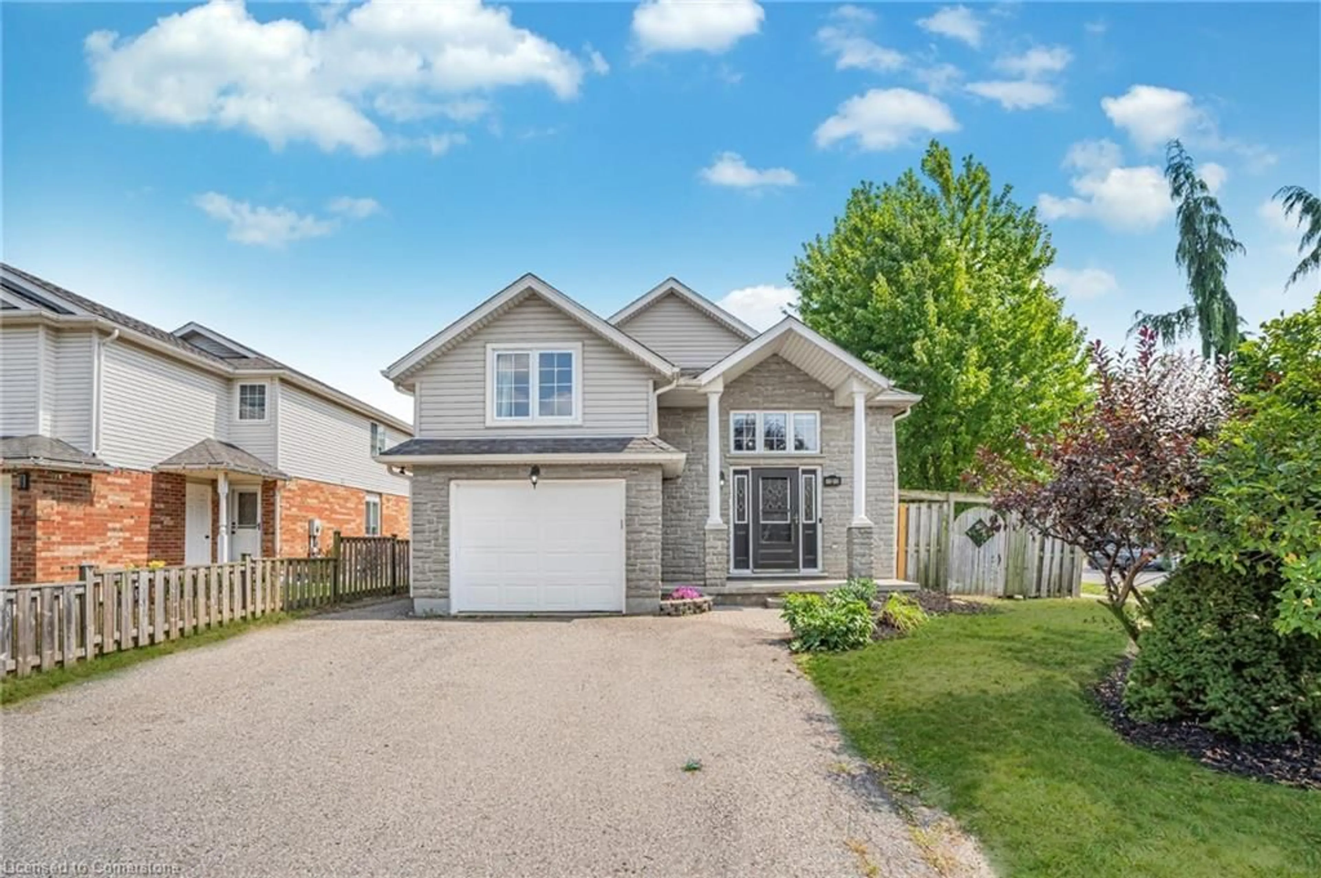Kitchener's most sought after neighbourhood. Welcome to 109 Pony Way - a beautifully upgraded, just under 3-year-old freehold townhouse located in one of Kitchener's most sought-after family neighbourhoods. This home blends modern design, thoughtful upgrades and everyday functionality perfectly. Top Reasons You will Love This Home: 1. OPEN-CONCEPT MAIN FLOOR - Bright living & dining area with a modern layout, pot lights and convenient powder room. 2. UPGRADED KITCHEN - Extended cabinetry for extra storage, sleek finishes and a design that flows beautifully for family life or entertaining. 3. PRIVATE DECK - Perfect for summer BBQs or morning coffee with peaceful surroundings. 4. SPACIOUS BEDROOMS - Three large bedrooms + two full baths, including a luxurious primary suite with walk-in closet & ensuite. 5. MODERN FINISHES THROUGHOUT - Stylish upgraded railing extending to the laundry room, adding openness and sophistication. 6. CONVENIENT SECOND-FLOOR LAUNDRY - Smart design for modern family living. 7. LOCATION THAT STANDS OUT - Steps to schools, parks, community centre and transit routes in the heart of Huron Park.
Inclusions: Dishwasher, Dryer, Refrigerator, Stove, Washer
