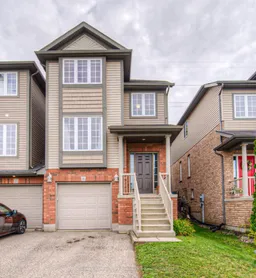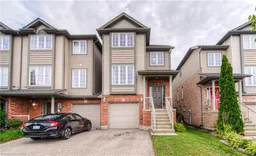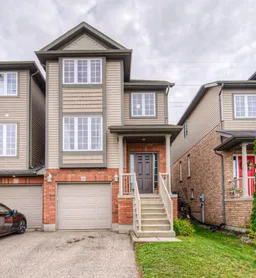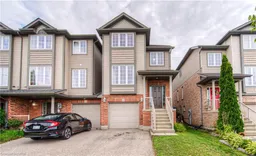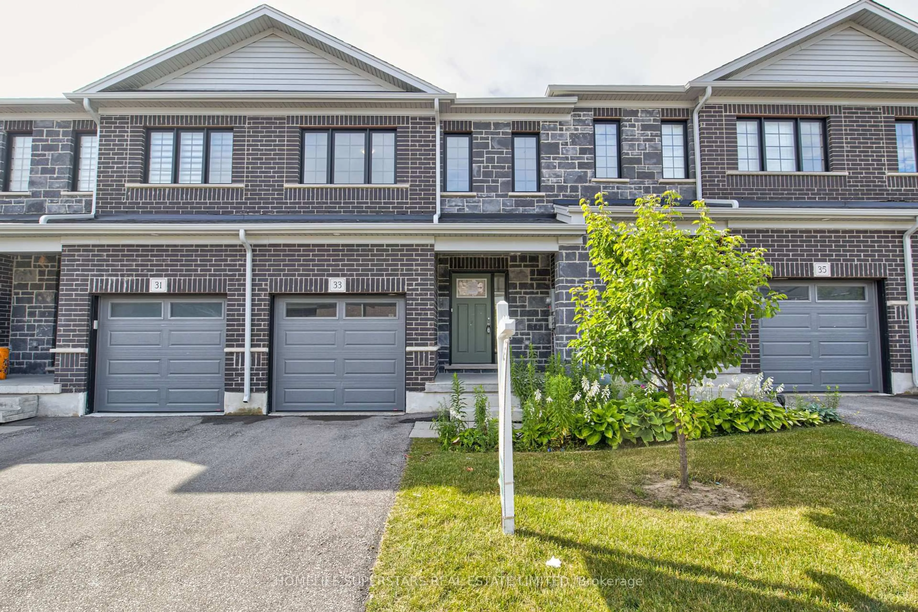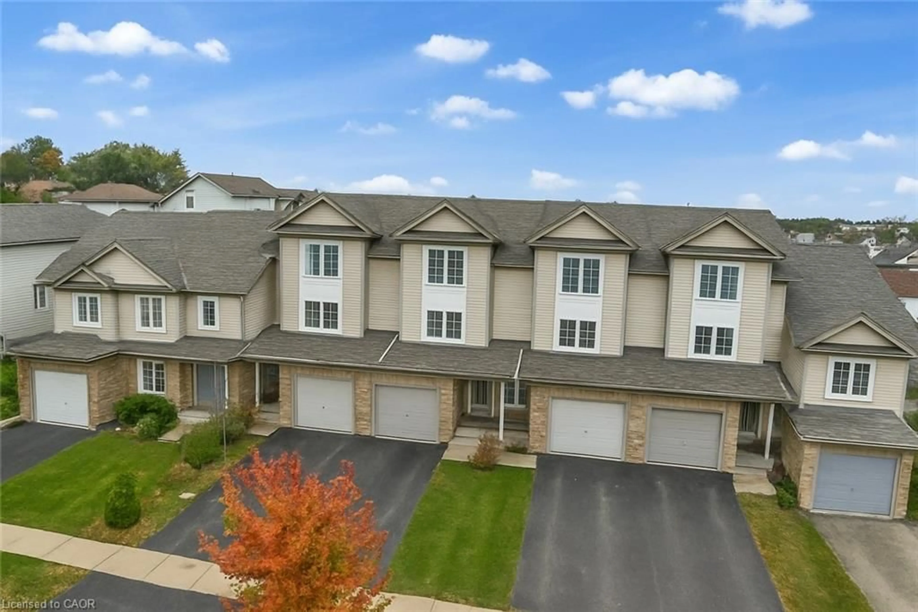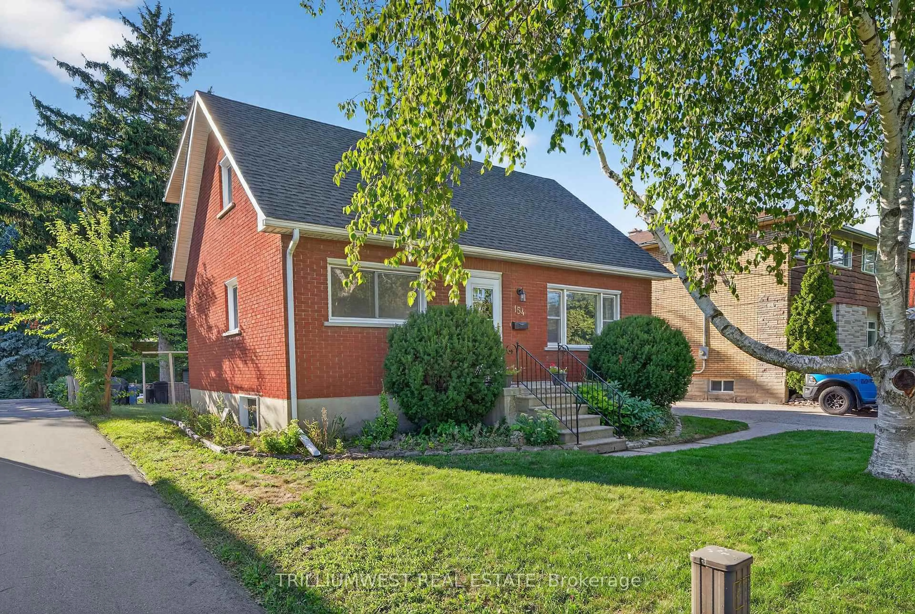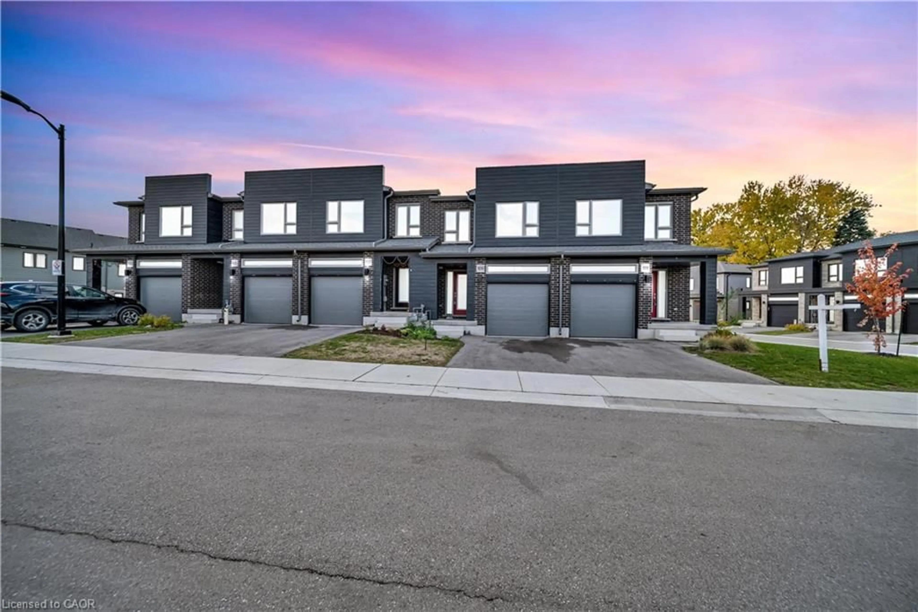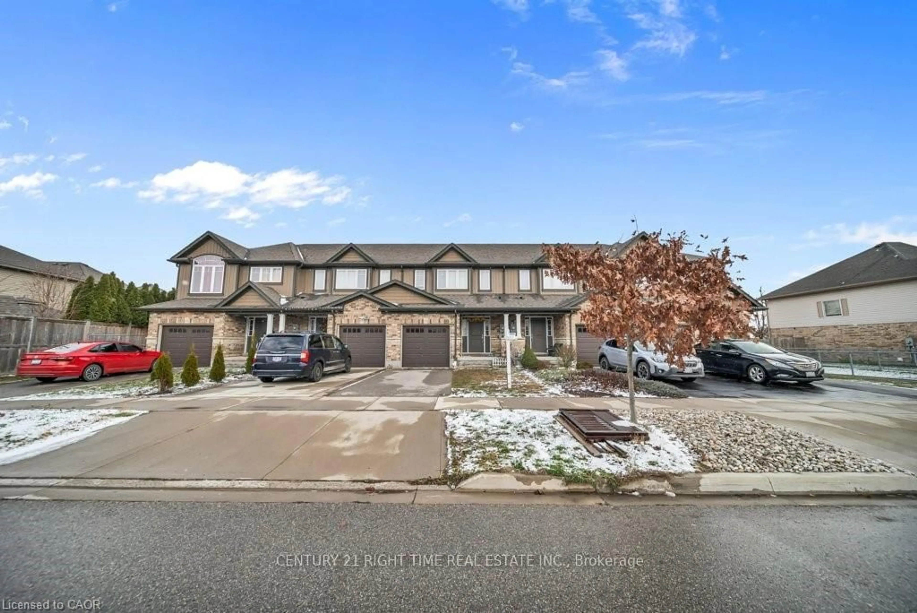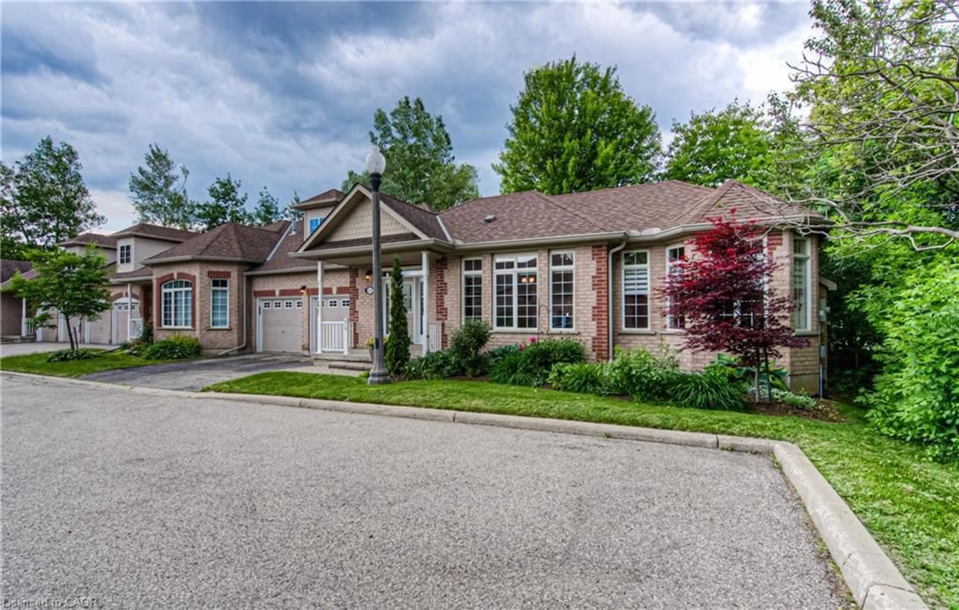This spacious 3-bedroom, end-unit townhome is located in a newer residential area of Kitchener West.This home features a bright living room with an electric fireplace, a dining room, and a roomy 17'3 x 9'7 kitchen with plenty of counter & cupboard space along with a built-in desk. Sliding doors from the kitchen lead out to a deck, a fully fenced rear yard with mature trees. The property backs onto open space, so no rear neighbours.Upstairs, you'll find three bedrooms, with the primary bedroom offering ensuite privileges to the 5-piece family bath. The basement is fully finished with a recreation room and a 4-piece bath, and it also provides access to the single-car garage. For added convenience, there's main floor laundry (washer & dryer purchased 2024). The central air conditioning was installed in 2025. This home is minutes from Kitchener's new indoor recreation complex at the RBJ Schlegel Park. RBJ Schlegel Park is also home to pickleball courts, cricket pitches & soccer fields. You are also minutes from shopping plazas located at Huron Rd & Fischer-Hallman Rd featuring fast food eateries, casual dining, drug store, Longo's Groceries & more. View Virtual Tour above for a closer look. Virtual tour & floor plan provided by iGUIDE. Measurements provided on this listing to take precedence over iGUIDE.
Inclusions: see Schedule B
